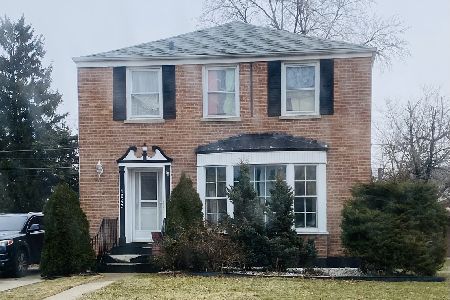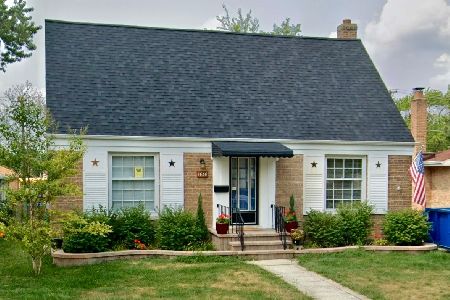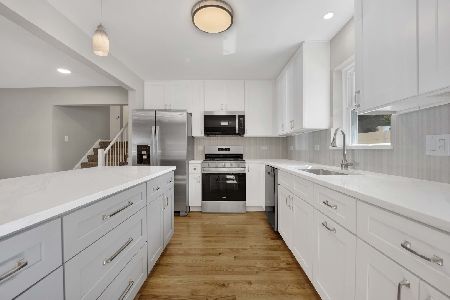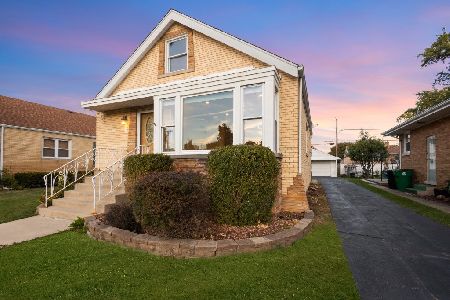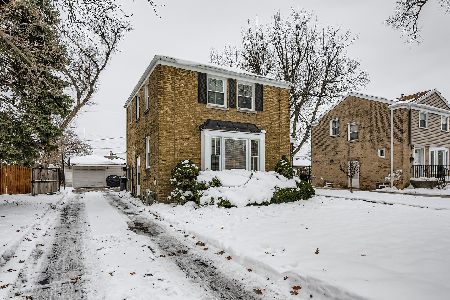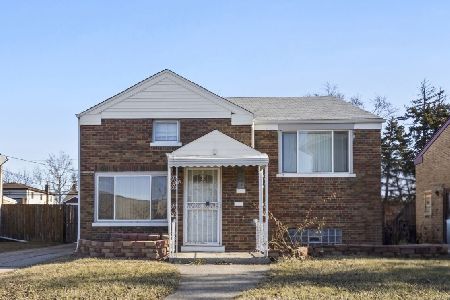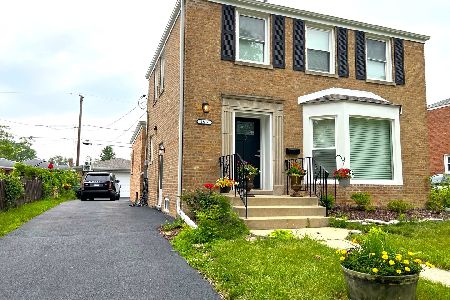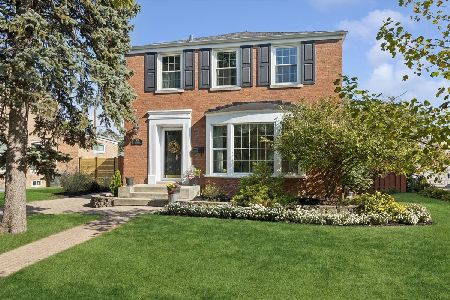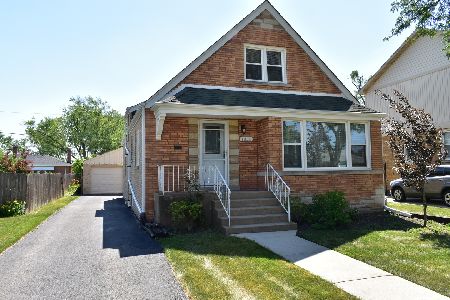1807 Manchester Avenue, Westchester, Illinois 60154
$510,000
|
Sold
|
|
| Status: | Closed |
| Sqft: | 1,824 |
| Cost/Sqft: | $274 |
| Beds: | 4 |
| Baths: | 3 |
| Year Built: | 1947 |
| Property Taxes: | $10,933 |
| Days On Market: | 312 |
| Lot Size: | 0,17 |
Description
Experience unparalleled luxury in Westchester with this extraordinary, fully updated 4-bedroom, 2 1/2-bath Brick Georgian home. No detail has been spared from the meticulously tiled staircase risers to the handpicked light fixtures, every inch of this home has been thoughtfully designed to exceed your expectations. This home's expansive floor plan features natural sunlight ,stunning hardwood floors throughoout, open-concept kitchen which is a chef's dream, boasting high-end shaker cabinets, quartz countertops, a sleek breakfast bar, and top-of-the-line stainless steel appliances, this kitchen is beautiful!.The first-floor primary en-suite bedroom is a private sanctuary, featuring a spacious walk-in closet and direct access to the newly updated deck, ideal for enjoying serene moments. The primary bathroom features quartz counters, dual shaker vanities, double sinks, and a breathtaking walk-in shower with a custom glass door. The main floor also features a versatile multi-purpose room, ideal as a mudroom and laundry area, Upstairs, you will experience three generously sized bedrooms and a updated full bath. The fully finished family room features a wet bar with , quartz countertop and fridge. Such an inviting atmosphere perfect for hosting gatherings. There is also a separate utility room which, ensures all your storage needs. Outside, experience the expansive wide side driveway which leads to a magnificent yard and a grand deck, perfect for family gatherings, outdoor events, or simply enjoying a tranquil moment in your private oasis. This home has been updated with a brand-new PVC drainage and sewer pipe system, ensuring optimal performance. All original drainpipes have been replaced and brought fully into compliance with local codes and regulations, providing peace of mind for the new homeowner. This home's prime location offers access to parks, a community pool, a fitness center, walking/bike trails, and is mere minutes from expressways and shopping malls. With its exceptional design, and many updates, this home is the pinnacle of luxury. This is a must-see property you're destined to fall in love with!
Property Specifics
| Single Family | |
| — | |
| — | |
| 1947 | |
| — | |
| — | |
| No | |
| 0.17 |
| Cook | |
| — | |
| — / Not Applicable | |
| — | |
| — | |
| — | |
| 12302271 | |
| 15214100020000 |
Nearby Schools
| NAME: | DISTRICT: | DISTANCE: | |
|---|---|---|---|
|
Grade School
Westchester Primary School |
92.5 | — | |
|
High School
Proviso West High School |
209 | Not in DB | |
|
Alternate High School
Proviso Mathematics And Science |
— | Not in DB | |
Property History
| DATE: | EVENT: | PRICE: | SOURCE: |
|---|---|---|---|
| 26 Oct, 2022 | Sold | $445,000 | MRED MLS |
| 7 Sep, 2022 | Under contract | $437,888 | MRED MLS |
| 1 Sep, 2022 | Listed for sale | $437,888 | MRED MLS |
| 25 Apr, 2025 | Sold | $510,000 | MRED MLS |
| 17 Mar, 2025 | Under contract | $499,900 | MRED MLS |
| 11 Mar, 2025 | Listed for sale | $499,900 | MRED MLS |
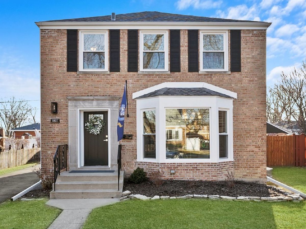
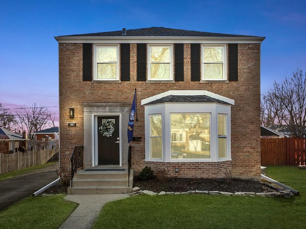
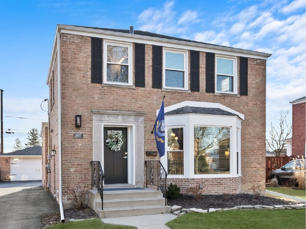
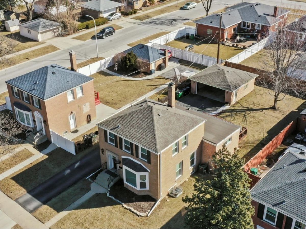
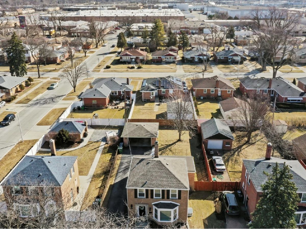
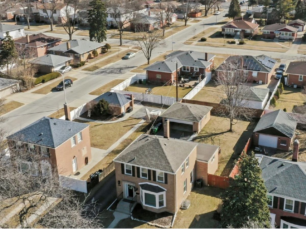
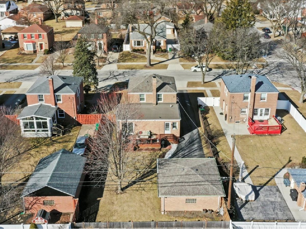
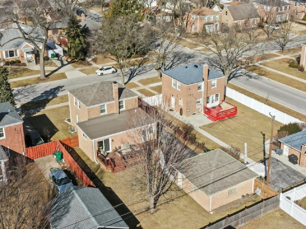
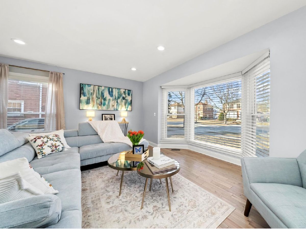
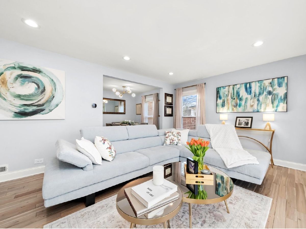
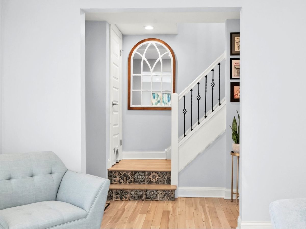
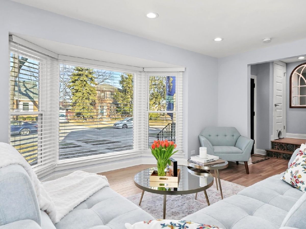
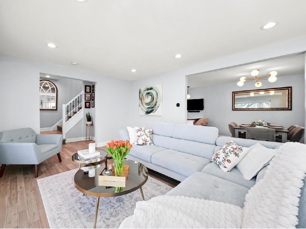
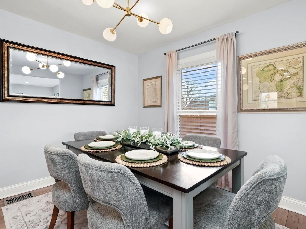
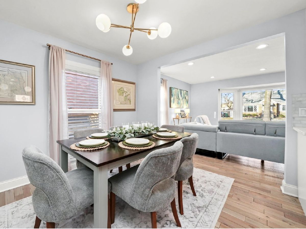
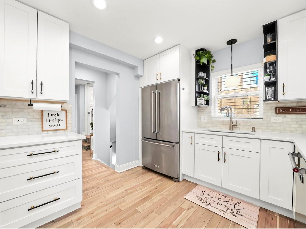
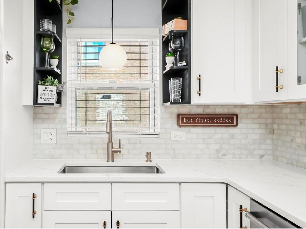
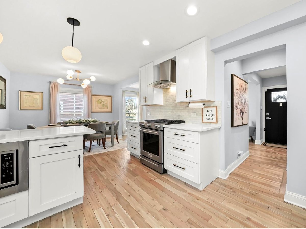
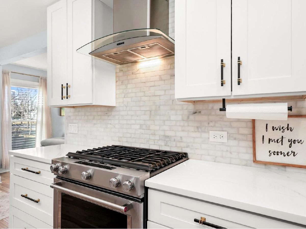
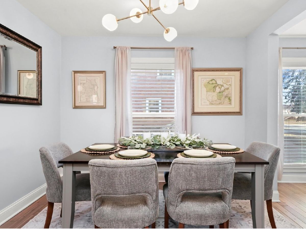
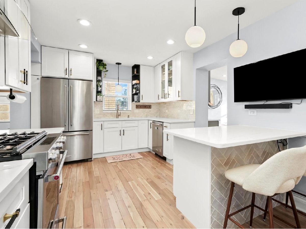
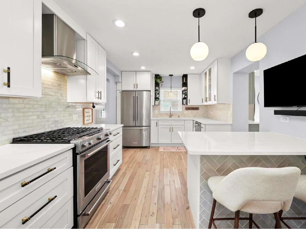
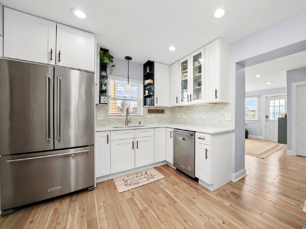
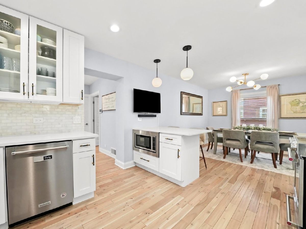
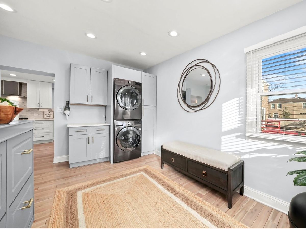
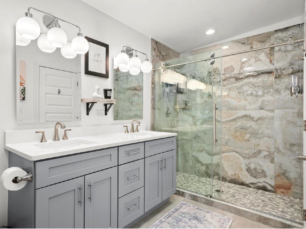
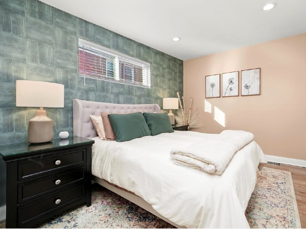
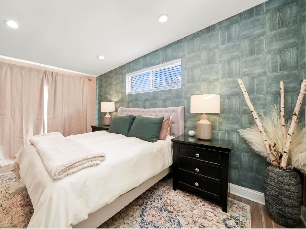
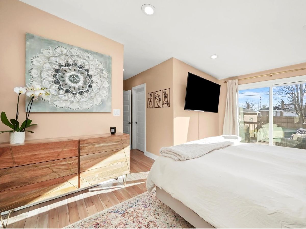
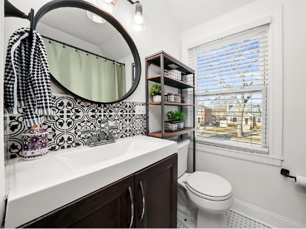
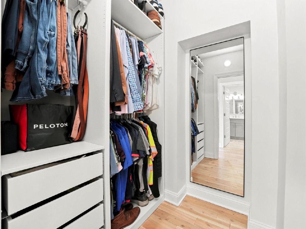
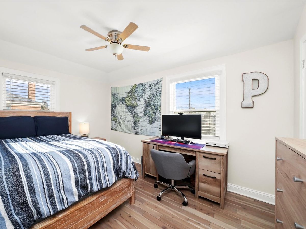
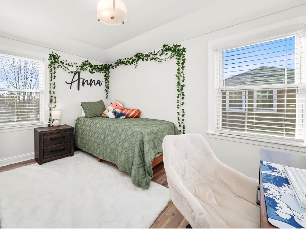
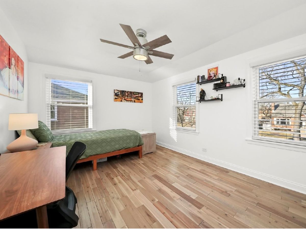
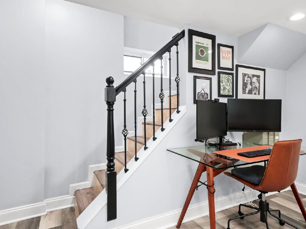
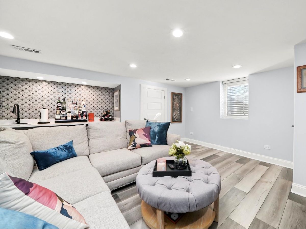
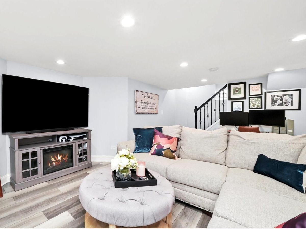
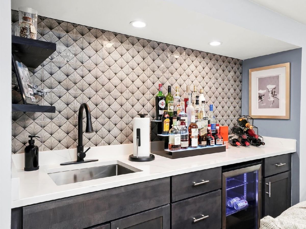
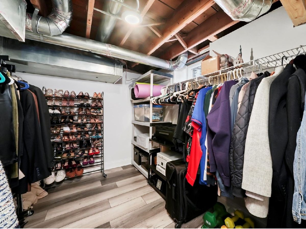
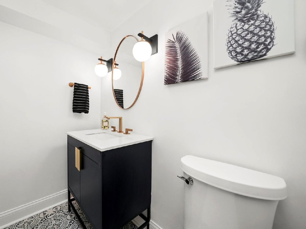
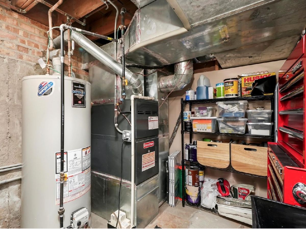
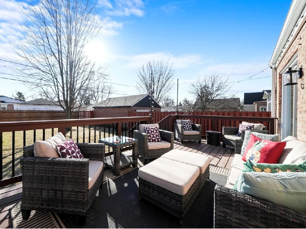
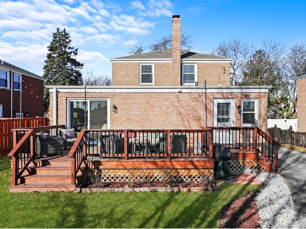
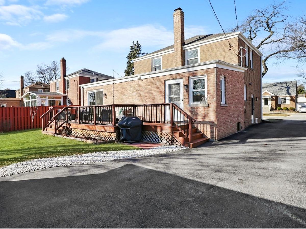
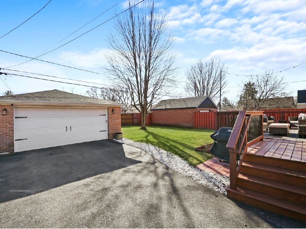
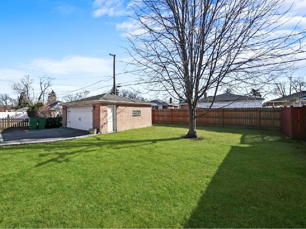
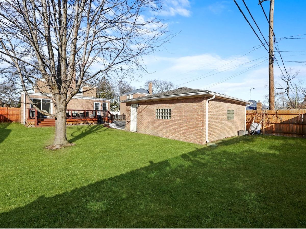
Room Specifics
Total Bedrooms: 4
Bedrooms Above Ground: 4
Bedrooms Below Ground: 0
Dimensions: —
Floor Type: —
Dimensions: —
Floor Type: —
Dimensions: —
Floor Type: —
Full Bathrooms: 3
Bathroom Amenities: Separate Shower,Double Sink
Bathroom in Basement: 0
Rooms: —
Basement Description: —
Other Specifics
| 2 | |
| — | |
| — | |
| — | |
| — | |
| 55X133 | |
| Unfinished | |
| — | |
| — | |
| — | |
| Not in DB | |
| — | |
| — | |
| — | |
| — |
Tax History
| Year | Property Taxes |
|---|---|
| 2022 | $6,590 |
| 2025 | $10,933 |
Contact Agent
Nearby Similar Homes
Nearby Sold Comparables
Contact Agent
Listing Provided By
Angela Walker Homes Real Estate Group

