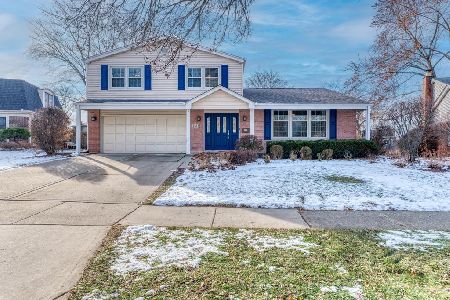1807 Ridge Drive, Arlington Heights, Illinois 60005
$465,000
|
Sold
|
|
| Status: | Closed |
| Sqft: | 3,021 |
| Cost/Sqft: | $154 |
| Beds: | 4 |
| Baths: | 3 |
| Year Built: | 1969 |
| Property Taxes: | $10,795 |
| Days On Market: | 1810 |
| Lot Size: | 0,21 |
Description
Not just a gracious home - a way of life. A beautiful foyer with a winding staircase welcomes you home. Features include crown molding, hardwood floors, 6 panel doors, huge master suite with walk in closet, fireplace and updated bath with whirlpool tub and separate shower. Cooking can be fun in this kitchen which includes a double oven, corian counters and an island along with a large eating area. 1st floor family room includes a 2nd fireplace with a gas start. Extra living space in the newly remodeled full basement with new sump pump and backup pump. All windows have been replaced with E Glass windows, except 3 season room and slider. Enjoy your leisure time in the 3 season room or large deck overlooking a beautiful lush backyard Perfect location in a quiet cul de sac, near school, park & pool, shopping and expressways.
Property Specifics
| Single Family | |
| — | |
| — | |
| 1969 | |
| Full | |
| HERITAGE | |
| No | |
| 0.21 |
| Cook | |
| Heritage Park | |
| — / Not Applicable | |
| None | |
| Lake Michigan | |
| Public Sewer | |
| 10986485 | |
| 08093040240000 |
Nearby Schools
| NAME: | DISTRICT: | DISTANCE: | |
|---|---|---|---|
|
Grade School
Juliette Low Elementary School |
59 | — | |
|
Middle School
Holmes Junior High School |
59 | Not in DB | |
|
High School
Rolling Meadows High School |
214 | Not in DB | |
Property History
| DATE: | EVENT: | PRICE: | SOURCE: |
|---|---|---|---|
| 11 Jul, 2014 | Sold | $430,000 | MRED MLS |
| 3 Jun, 2014 | Under contract | $439,000 | MRED MLS |
| — | Last price change | $461,000 | MRED MLS |
| 2 May, 2014 | Listed for sale | $499,000 | MRED MLS |
| 30 Mar, 2021 | Sold | $465,000 | MRED MLS |
| 7 Feb, 2021 | Under contract | $464,500 | MRED MLS |
| 3 Feb, 2021 | Listed for sale | $464,500 | MRED MLS |
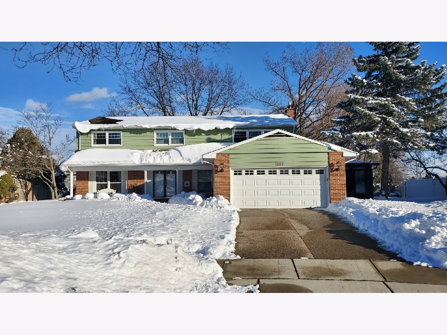
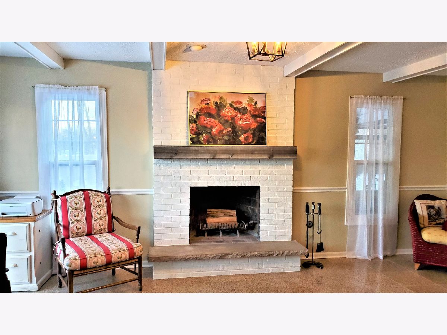
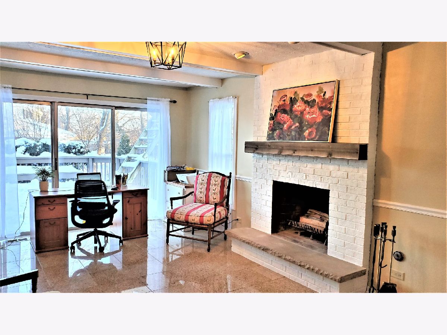
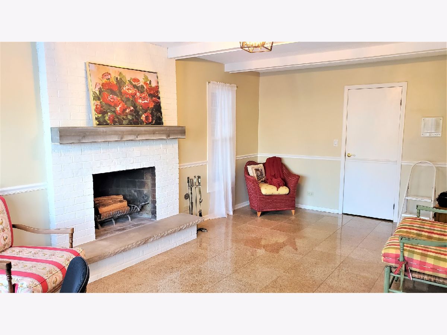
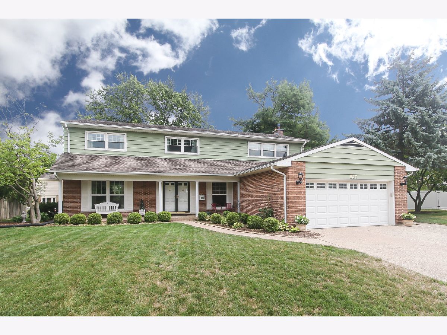
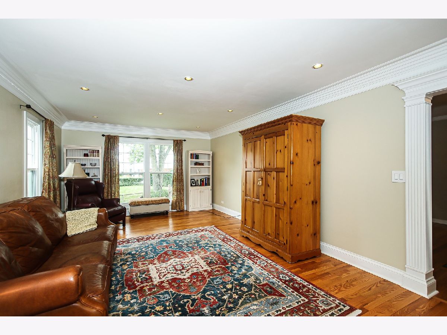
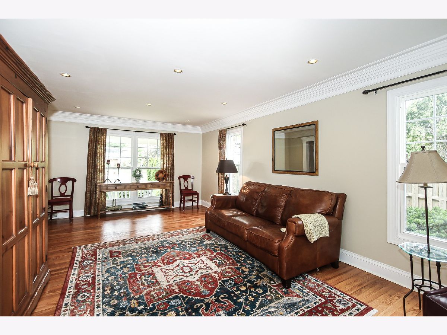
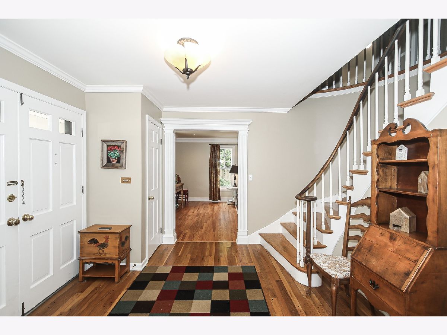
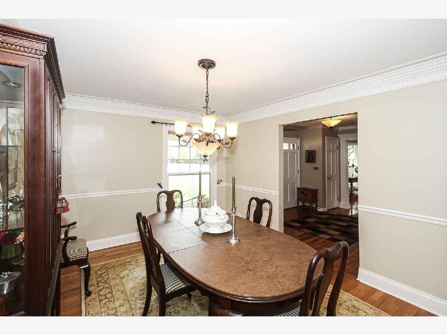
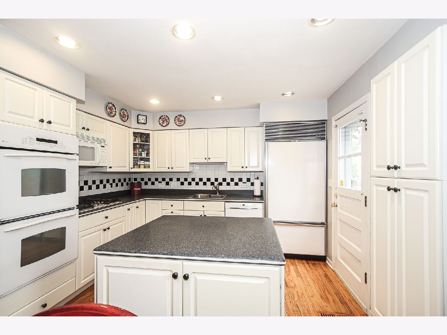
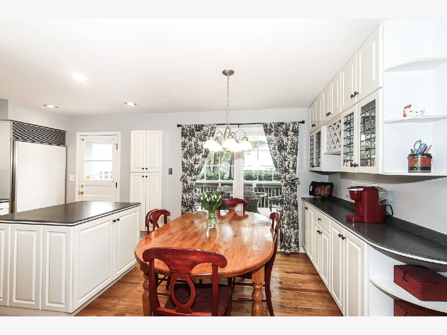
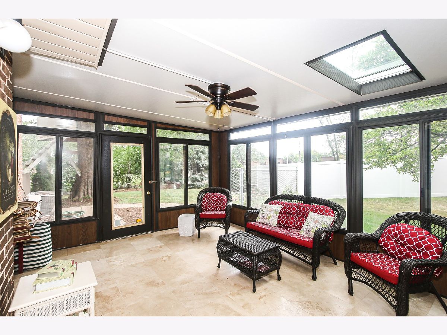
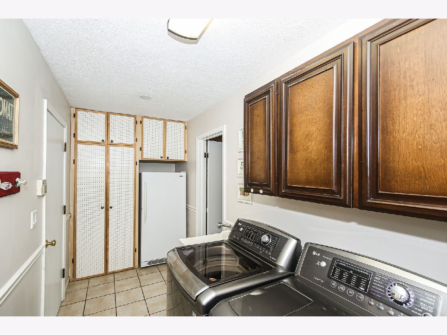
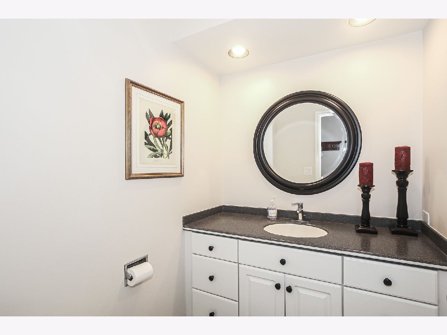
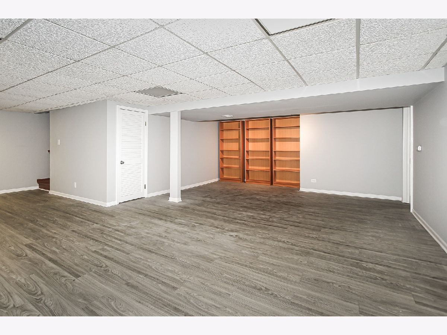
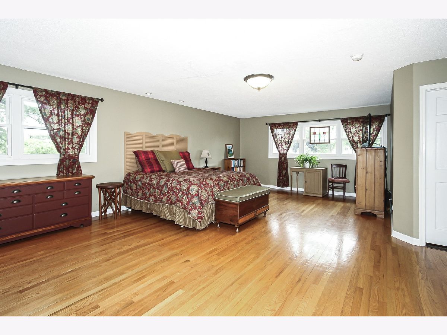
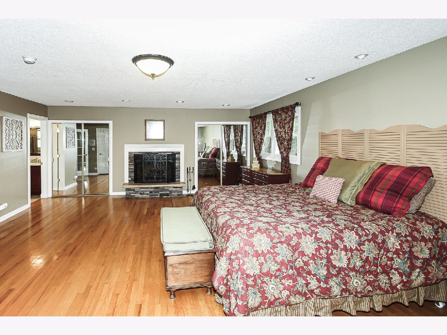
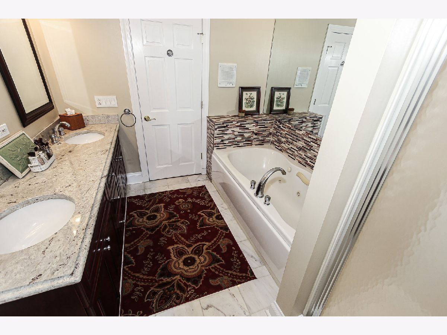
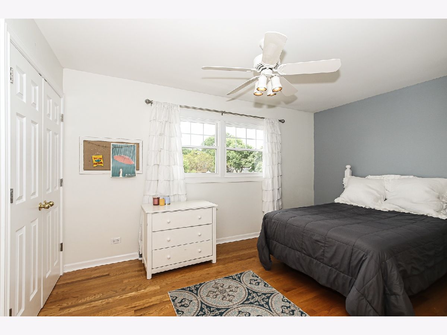
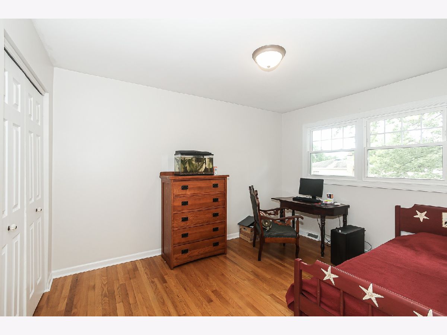
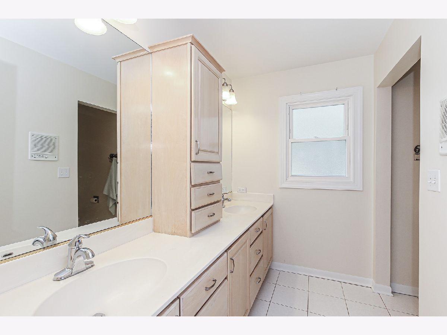
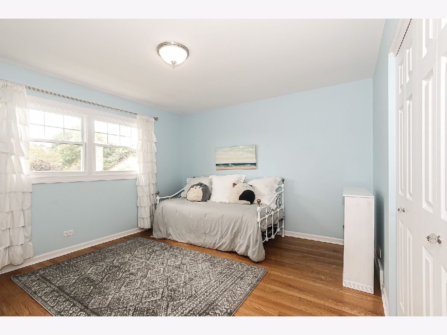
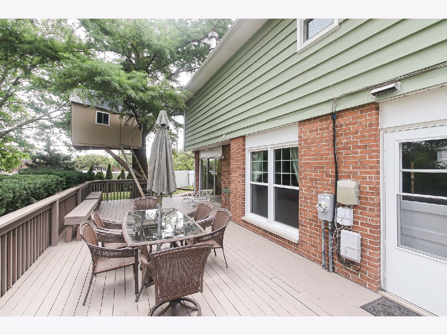
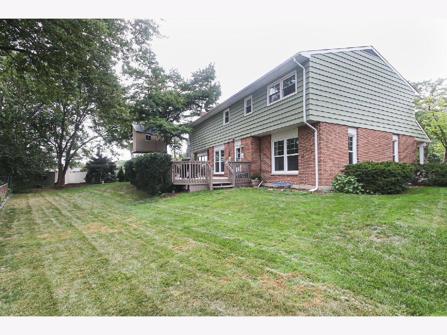
Room Specifics
Total Bedrooms: 4
Bedrooms Above Ground: 4
Bedrooms Below Ground: 0
Dimensions: —
Floor Type: Hardwood
Dimensions: —
Floor Type: Hardwood
Dimensions: —
Floor Type: Hardwood
Full Bathrooms: 3
Bathroom Amenities: Whirlpool,Separate Shower
Bathroom in Basement: 0
Rooms: Sun Room,Recreation Room,Other Room
Basement Description: Finished
Other Specifics
| 2 | |
| Concrete Perimeter | |
| — | |
| Deck, Porch | |
| Cul-De-Sac | |
| 102 X 86 X 36 X 118 X 47 | |
| — | |
| Full | |
| Hardwood Floors, First Floor Laundry, Walk-In Closet(s) | |
| Double Oven, Range, Microwave, Dishwasher, Refrigerator, Washer, Dryer, Disposal | |
| Not in DB | |
| Park, Pool, Curbs, Sidewalks, Street Lights | |
| — | |
| — | |
| Wood Burning, Gas Starter |
Tax History
| Year | Property Taxes |
|---|---|
| 2014 | $10,339 |
| 2021 | $10,795 |
Contact Agent
Nearby Similar Homes
Nearby Sold Comparables
Contact Agent
Listing Provided By
Century 21 Langos & Christian


