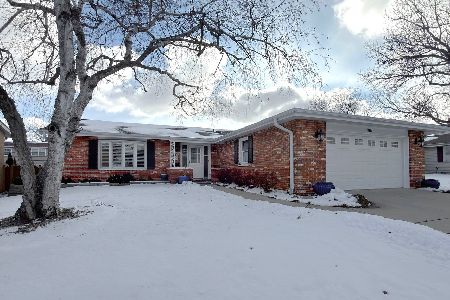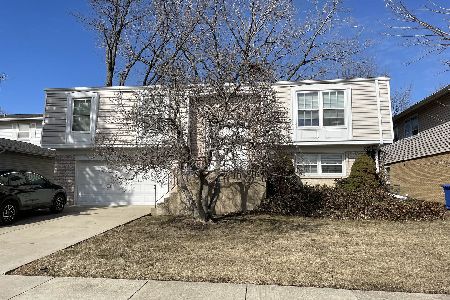1807 Thornwood Lane, Mount Prospect, Illinois 60056
$305,000
|
Sold
|
|
| Status: | Closed |
| Sqft: | 2,369 |
| Cost/Sqft: | $132 |
| Beds: | 4 |
| Baths: | 3 |
| Year Built: | 1971 |
| Property Taxes: | $8,988 |
| Days On Market: | 3059 |
| Lot Size: | 0,00 |
Description
Beautiful low maintenance 2Story in the desirable late phase of Mt Shire in SW Mt Prospect! Built 1971 SOLID w the upgraded elevation of brick & a huge 21x9Ft coverd frnt porch to relax on w company! This home has great curb appeal & is well maintained! Most everything has been replacd over the yrs; Mechanicals, elec, windows, roof, soffits, fascias, alum capped wndw frames, siding, gutters, concrete driveway & sidewalk to backyrd. The huge LR & DR can accomdte the largst of gatherngs! Family Rm has newr French doors that lead to the 25x12 patio to enjoy the fenced yrd! Large eat-in remodeled kitchen w upgraded oak cabinetry & pantry closet, B/I Micro & plenty of natural lght! The Mstr Suite has a priv full bth & a lg walk-in closet. Plenty of storage, even after you choose to transfrm the basemnt to suit your own needs! Walk to elem schl, shopping & public transit plus enjoy Mt Prospect's highly rated amenities & only mins to Exp-ways & O'Hare!
Property Specifics
| Single Family | |
| — | |
| Colonial | |
| 1971 | |
| Full | |
| — | |
| No | |
| — |
| Cook | |
| Mount Shire | |
| 0 / Not Applicable | |
| None | |
| Lake Michigan | |
| Public Sewer | |
| 09755147 | |
| 08152100170000 |
Nearby Schools
| NAME: | DISTRICT: | DISTANCE: | |
|---|---|---|---|
|
Grade School
John Jay Elementary School |
59 | — | |
|
Middle School
Holmes Junior High School |
59 | Not in DB | |
|
High School
Rolling Meadows High School |
214 | Not in DB | |
Property History
| DATE: | EVENT: | PRICE: | SOURCE: |
|---|---|---|---|
| 29 Mar, 2018 | Sold | $305,000 | MRED MLS |
| 11 Feb, 2018 | Under contract | $313,000 | MRED MLS |
| — | Last price change | $318,000 | MRED MLS |
| 19 Sep, 2017 | Listed for sale | $330,000 | MRED MLS |
Room Specifics
Total Bedrooms: 4
Bedrooms Above Ground: 4
Bedrooms Below Ground: 0
Dimensions: —
Floor Type: Carpet
Dimensions: —
Floor Type: Carpet
Dimensions: —
Floor Type: Carpet
Full Bathrooms: 3
Bathroom Amenities: —
Bathroom in Basement: 0
Rooms: Eating Area
Basement Description: Unfinished
Other Specifics
| 2 | |
| Concrete Perimeter | |
| Concrete | |
| Patio, Porch | |
| Fenced Yard | |
| 60 X 120 | |
| — | |
| Full | |
| — | |
| Range, Microwave, Dishwasher, Refrigerator, Freezer, Washer, Dryer, Disposal | |
| Not in DB | |
| Park, Curbs, Sidewalks, Street Lights, Street Paved | |
| — | |
| — | |
| — |
Tax History
| Year | Property Taxes |
|---|---|
| 2018 | $8,988 |
Contact Agent
Nearby Similar Homes
Nearby Sold Comparables
Contact Agent
Listing Provided By
REMAX Excels











