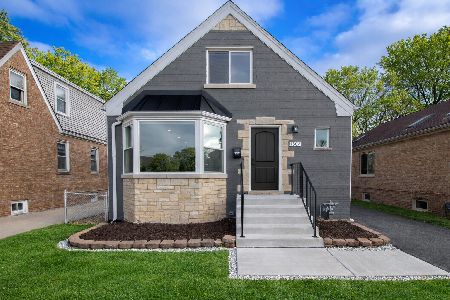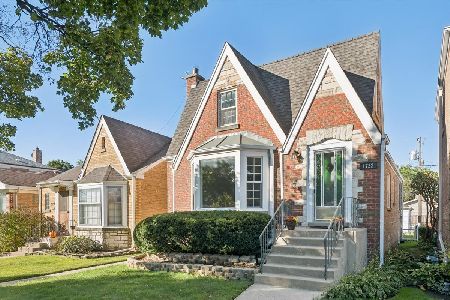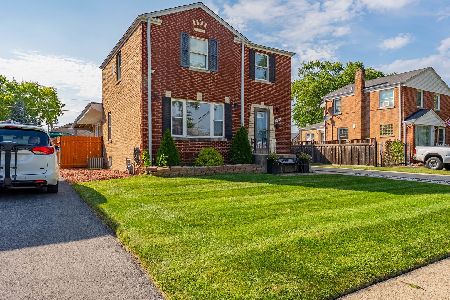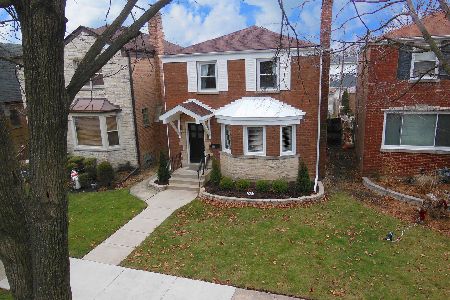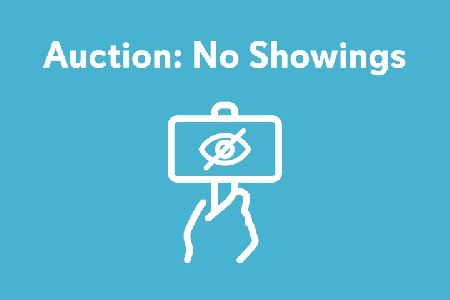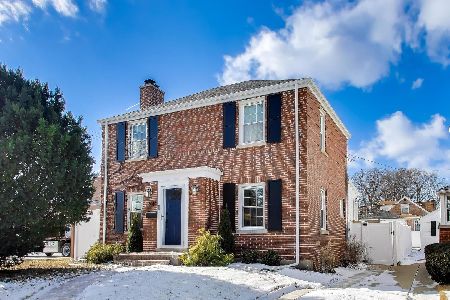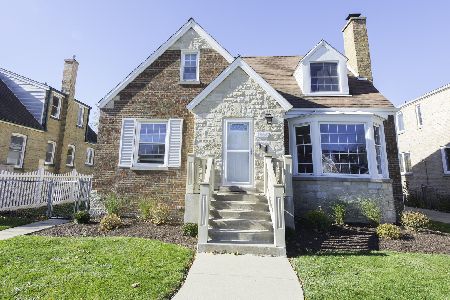1808 74th Court, Elmwood Park, Illinois 60707
$445,000
|
Sold
|
|
| Status: | Closed |
| Sqft: | 3,296 |
| Cost/Sqft: | $136 |
| Beds: | 4 |
| Baths: | 4 |
| Year Built: | 1953 |
| Property Taxes: | $7,524 |
| Days On Market: | 2131 |
| Lot Size: | 0,13 |
Description
Pride of ownership shines through this massive 4 bed 4 bath spacious (over 3200 sq ft), open, and updated 2 story home on wide 44ft lot. 1st floor features formal living room with bay window, double sided gas fireplace, dining room, open and updated kitchen w/ eating area, 1st floor bed/office, full bath, den, and walkout to the yard. Some updates include, refinished hardwood floors, canned lighting, window treatments, and paint throughout. Kitchen updates incl. new quartz counters on massive center island, and stainless steel appliances. 2nd floor has Master suite that boasts walk-in closet, jacuzzi, sep shower, and double sink vanity; 2 additional bedrooms, tons of closets, hardwood floors and a full bath. Full finished basement features a recreation/family room, exercise room or 5th bed, full bath with steam shower and workshop with private exterior access. Rare side driveway leads to det. 2 car garage, fenced-in backyard with newer brick-paver patio and additional 2 car parking pad with alley access. Many other improvements in recent years include - gutters, 2nd floor windows, roof, tuck pointing and hot water heater. Great location just blocks from schools, shopping and Elmwood Park restaurant row. A pleasure to show!
Property Specifics
| Single Family | |
| — | |
| — | |
| 1953 | |
| Full,Walkout | |
| — | |
| No | |
| 0.13 |
| Cook | |
| — | |
| 0 / Not Applicable | |
| None | |
| Lake Michigan | |
| Public Sewer | |
| 10687096 | |
| 12364100450000 |
Property History
| DATE: | EVENT: | PRICE: | SOURCE: |
|---|---|---|---|
| 24 Jul, 2020 | Sold | $445,000 | MRED MLS |
| 18 Apr, 2020 | Under contract | $449,000 | MRED MLS |
| 9 Apr, 2020 | Listed for sale | $449,000 | MRED MLS |
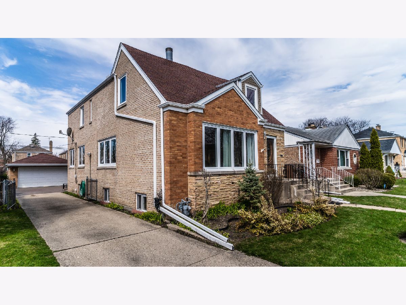
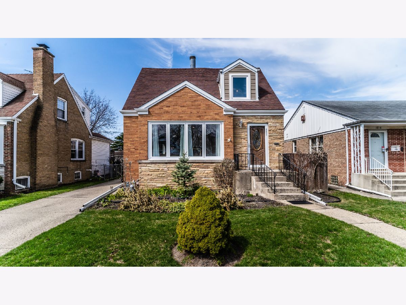
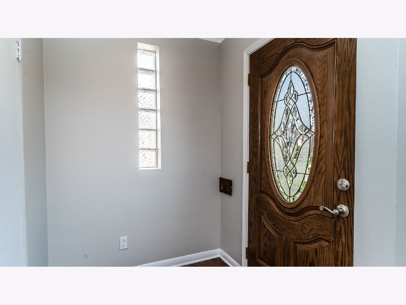
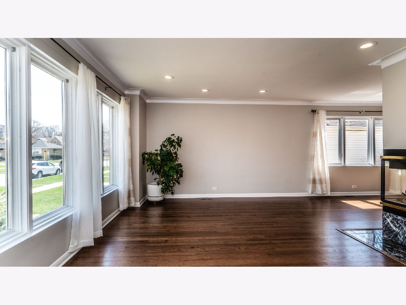
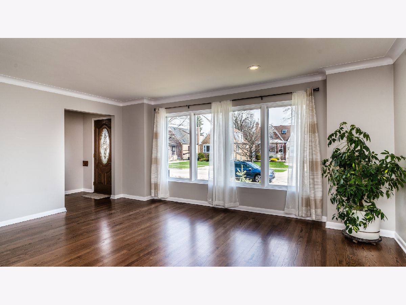
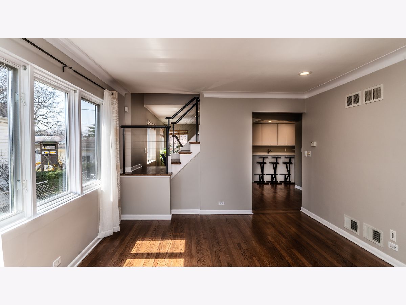
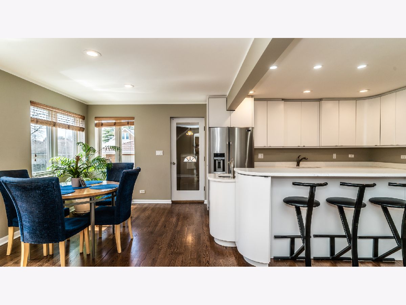
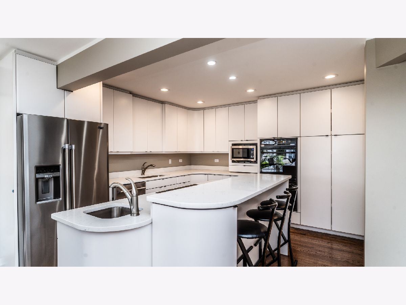
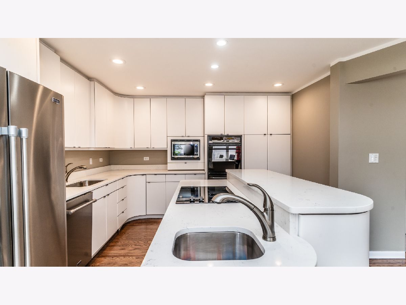
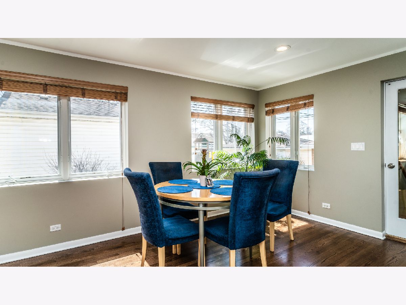
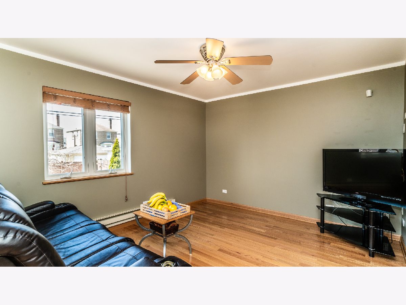
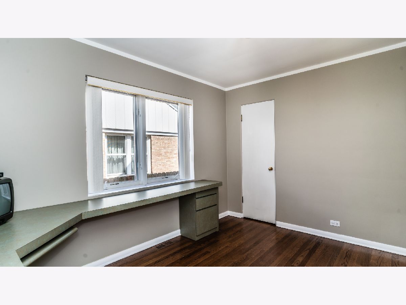
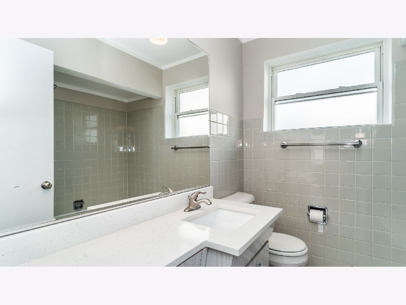
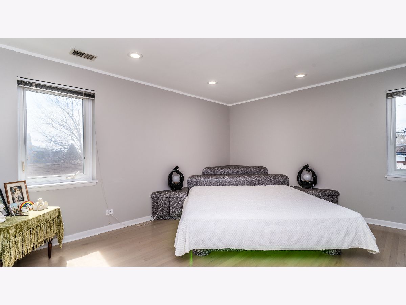
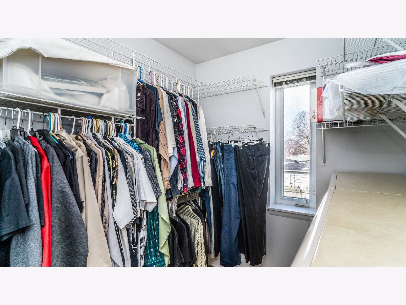
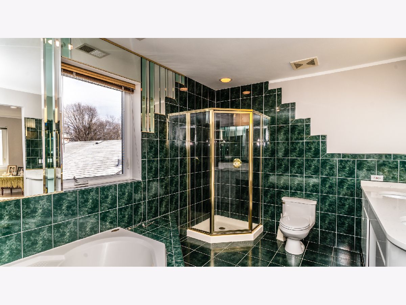
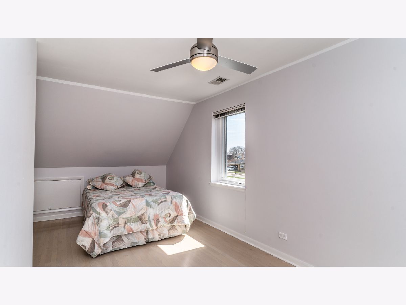
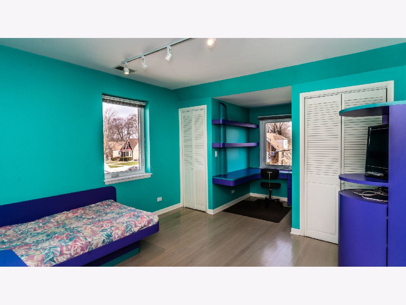
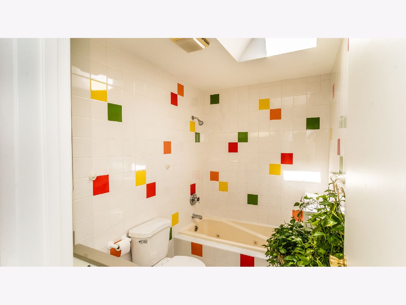
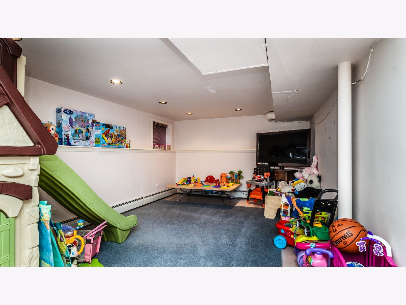
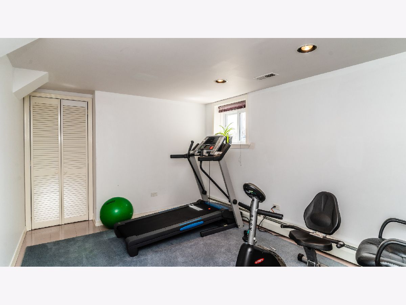
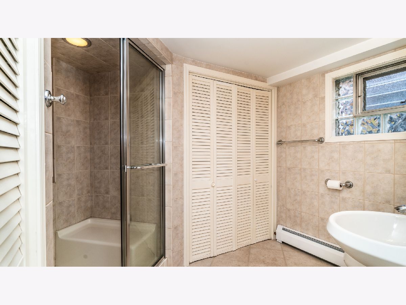
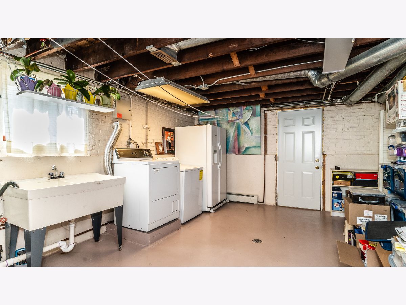
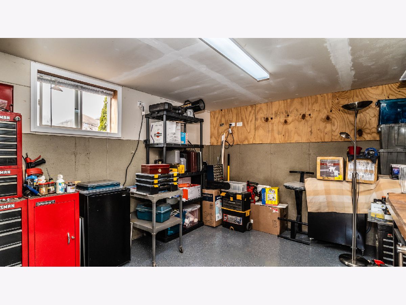
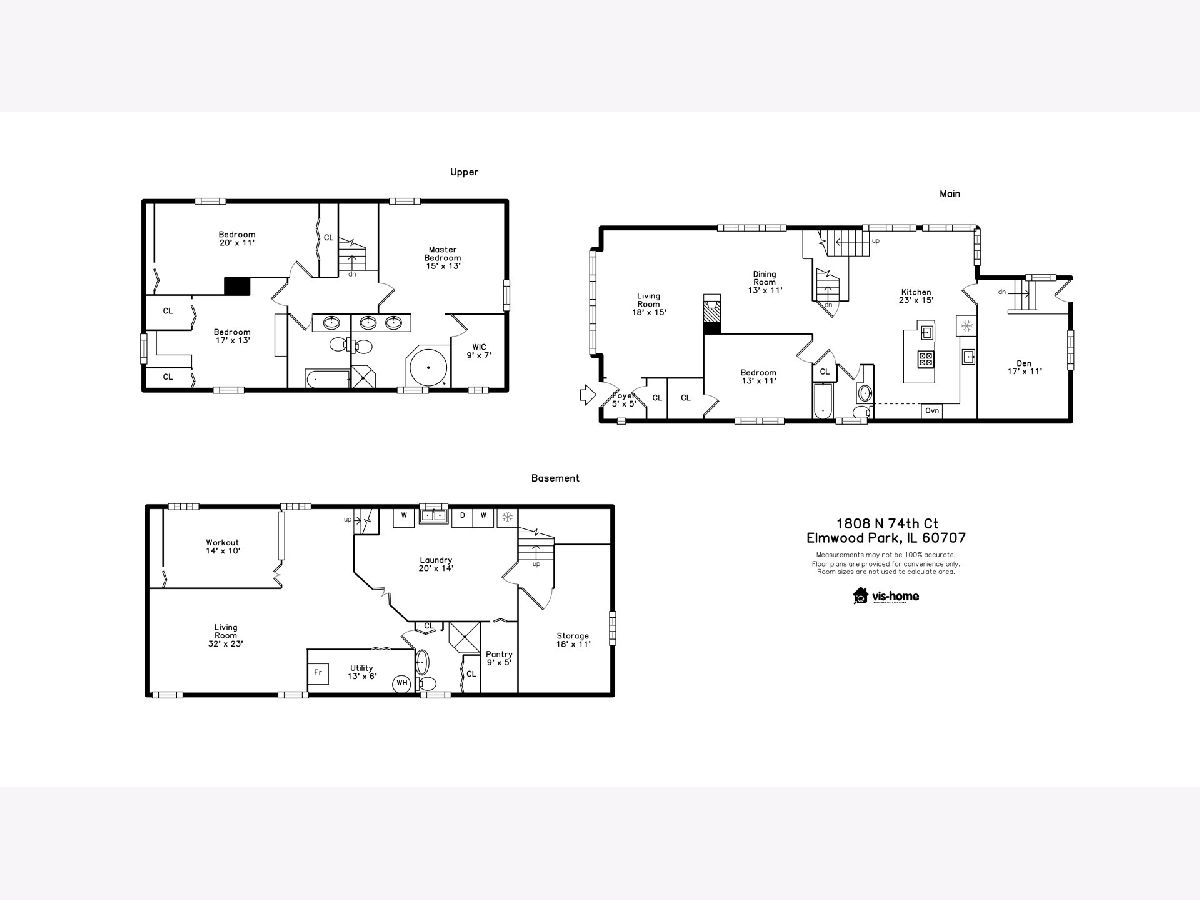
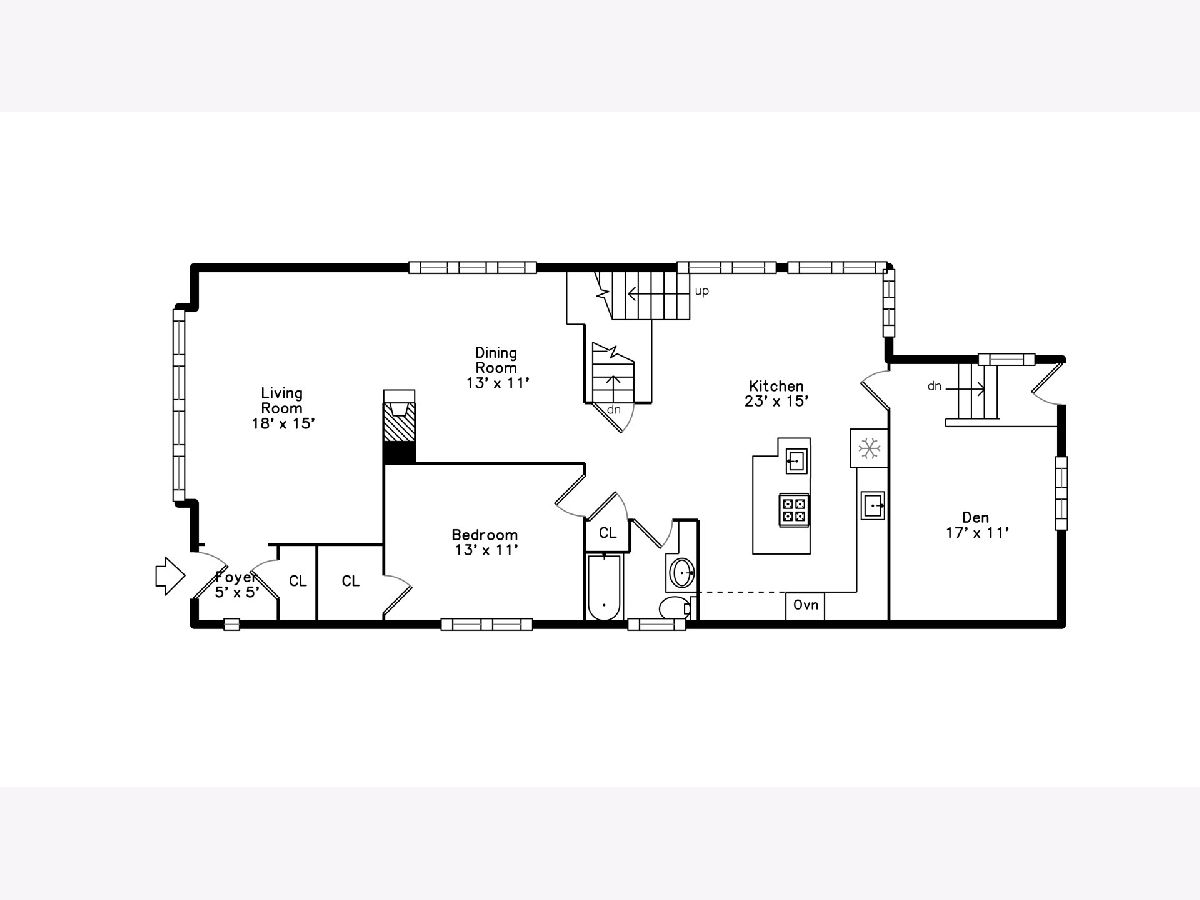
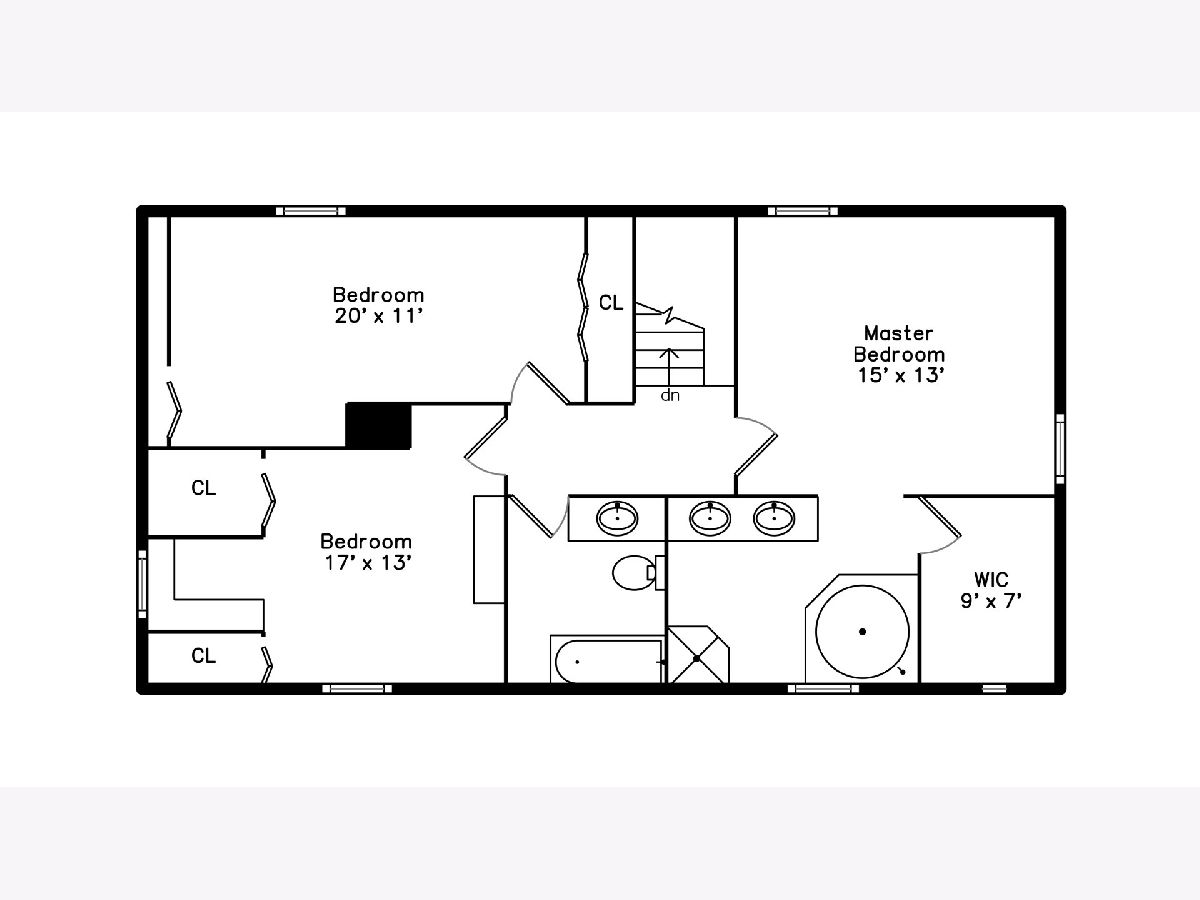
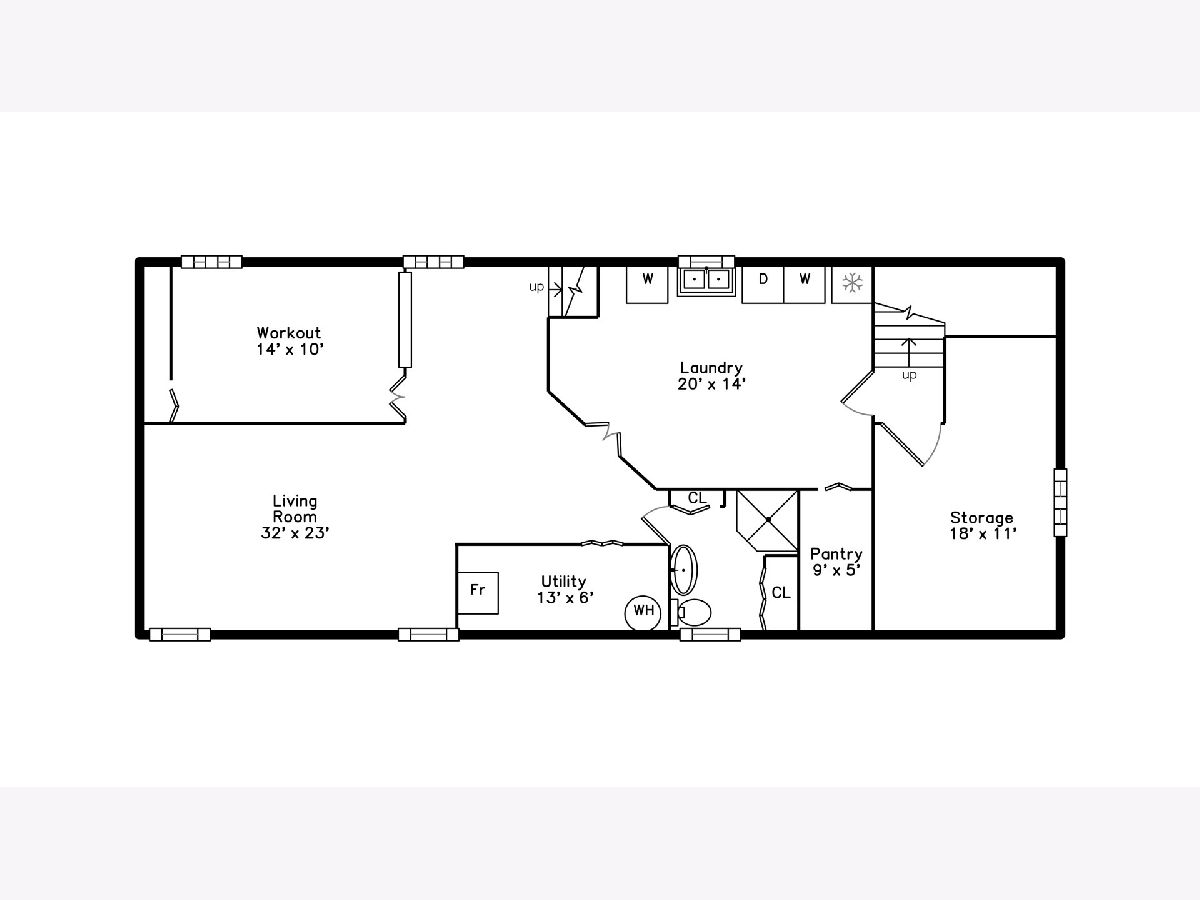
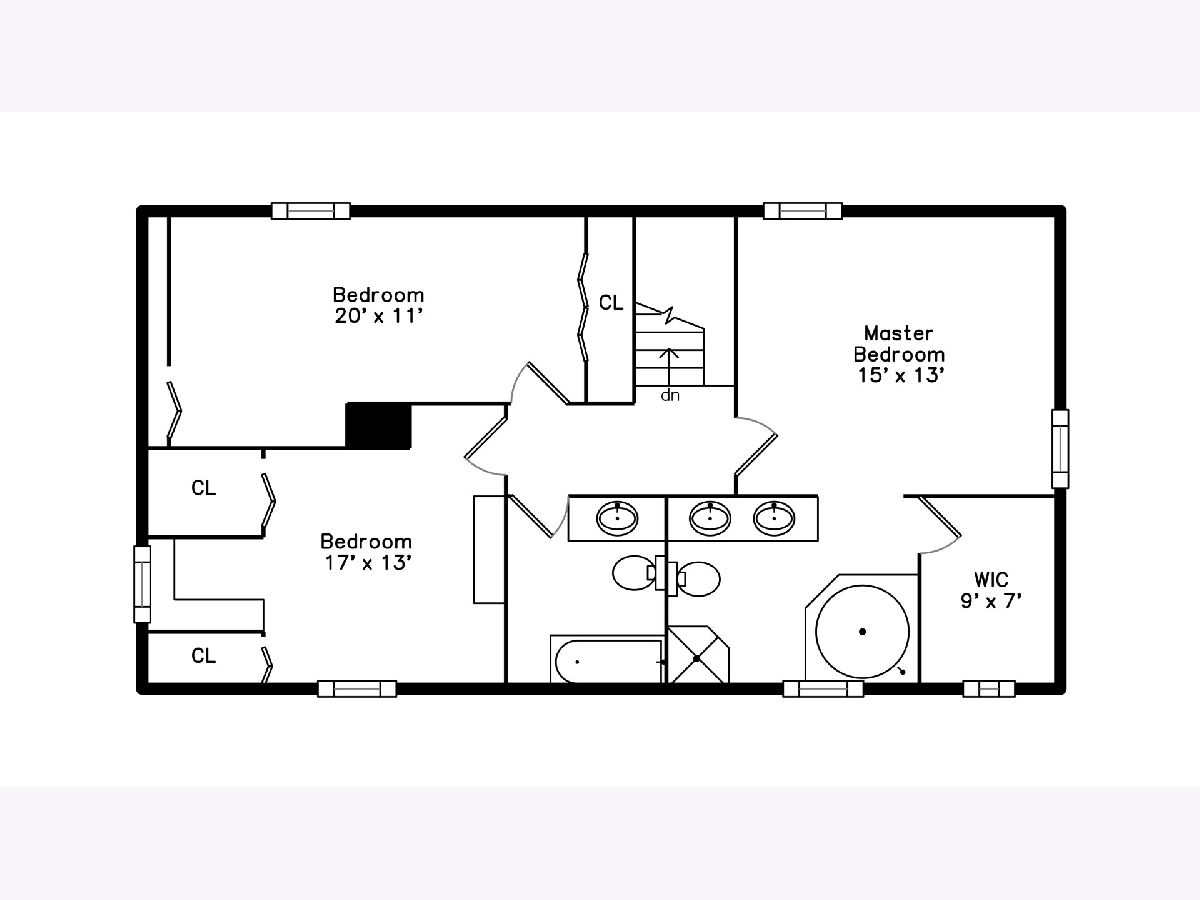
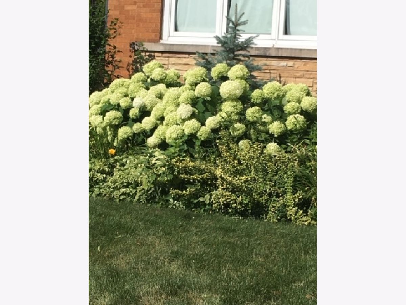
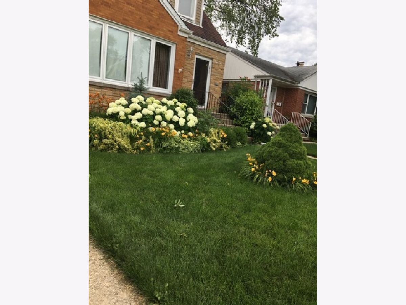
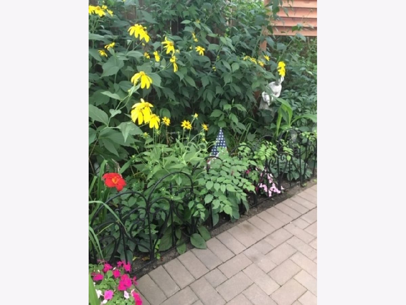
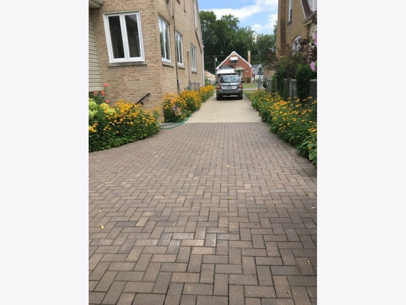
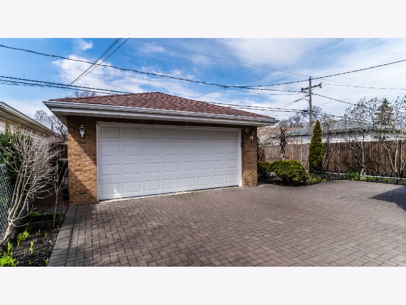
Room Specifics
Total Bedrooms: 4
Bedrooms Above Ground: 4
Bedrooms Below Ground: 0
Dimensions: —
Floor Type: Hardwood
Dimensions: —
Floor Type: Hardwood
Dimensions: —
Floor Type: Hardwood
Full Bathrooms: 4
Bathroom Amenities: Whirlpool,Separate Shower,Steam Shower,Double Sink
Bathroom in Basement: 1
Rooms: Recreation Room,Pantry,Walk In Closet,Exercise Room,Eating Area,Den,Workshop,Foyer,Utility Room-Lower Level
Basement Description: Finished,Exterior Access
Other Specifics
| 2 | |
| — | |
| Concrete | |
| Brick Paver Patio, Storms/Screens, Workshop | |
| — | |
| 44X133 | |
| — | |
| Full | |
| Skylight(s), Hardwood Floors, First Floor Bedroom, First Floor Full Bath, Built-in Features, Walk-In Closet(s) | |
| Double Oven, Microwave, Dishwasher, Refrigerator, Washer, Dryer, Cooktop | |
| Not in DB | |
| Sidewalks, Street Lights, Street Paved | |
| — | |
| — | |
| Double Sided, Gas Log |
Tax History
| Year | Property Taxes |
|---|---|
| 2020 | $7,524 |
Contact Agent
Nearby Similar Homes
Nearby Sold Comparables
Contact Agent
Listing Provided By
RE/MAX Vision 212

