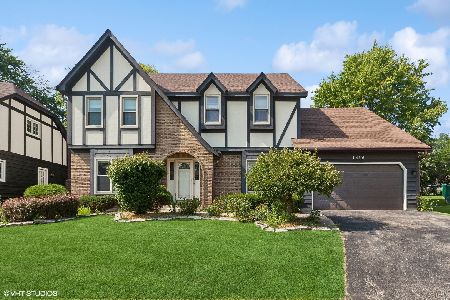1808 Auburn Avenue, Naperville, Illinois 60565
$705,000
|
Sold
|
|
| Status: | Closed |
| Sqft: | 2,915 |
| Cost/Sqft: | $237 |
| Beds: | 4 |
| Baths: | 3 |
| Year Built: | 1992 |
| Property Taxes: | $11,415 |
| Days On Market: | 1331 |
| Lot Size: | 0,35 |
Description
Seller will close but needs rent back until the END of SEPTEMBER. Quality custom Dean built home meticulously maintained and updated by original owners. Spectacularly landscaped and hardscaped .35 acre lot. Sprinkler system for lawn & flower beds. Paver driveway, entry, patio and outdoor fireplace. Vaulted Family Room w/ wet bar alcove & floor to ceiling raised hearth fireplace. Remote device for Fam Rm skylights. Gourmet kitchen w/ SS Bosch appliances. Granite countertops and cabinetry w/ roll out shelves. Master Bedroom suite w/ tray ceiling and sitting area includes his & her closets. Luxurious Master Bath has been completely redone. Windows have been replaced w/ high end Pella windows. Built-in blinds in kitchen, family room & bathrooms. Basement professionally finished w/ Owens Corning (sound absorbing) finishing system. New HVAC 2021. Water Heater 2014. Exterior painted 2021. Quality District 203 Schools. Walk to Ranch View Elementary. Kennedy JH. Naperville Central HS. Spectacular home.
Property Specifics
| Single Family | |
| — | |
| — | |
| 1992 | |
| — | |
| — | |
| No | |
| 0.35 |
| Du Page | |
| Greene Ridge | |
| — / Not Applicable | |
| — | |
| — | |
| — | |
| 11450015 | |
| 0833213027 |
Nearby Schools
| NAME: | DISTRICT: | DISTANCE: | |
|---|---|---|---|
|
Grade School
Ranch View Elementary School |
203 | — | |
|
Middle School
Kennedy Junior High School |
203 | Not in DB | |
|
High School
Naperville Central High School |
203 | Not in DB | |
Property History
| DATE: | EVENT: | PRICE: | SOURCE: |
|---|---|---|---|
| 26 Aug, 2022 | Sold | $705,000 | MRED MLS |
| 10 Jul, 2022 | Under contract | $689,900 | MRED MLS |
| 7 Jul, 2022 | Listed for sale | $689,900 | MRED MLS |
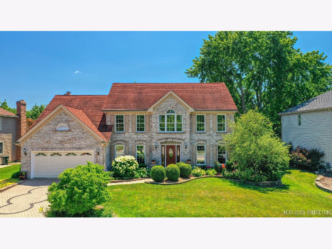
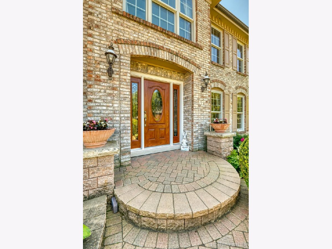
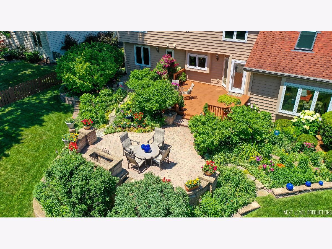
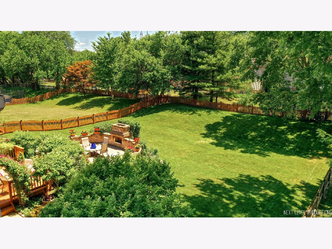
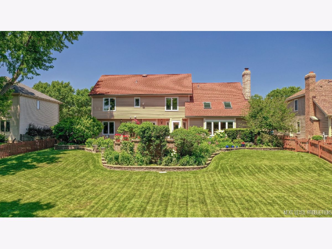
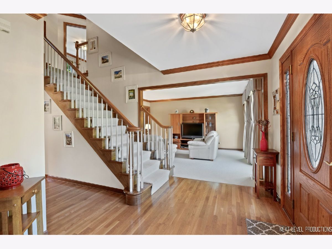
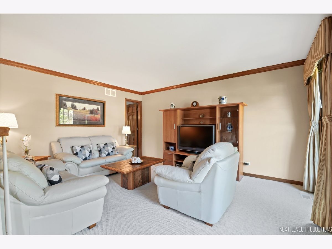
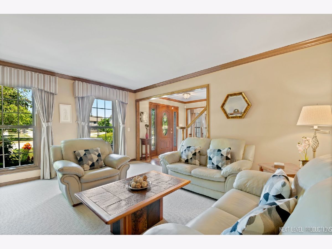
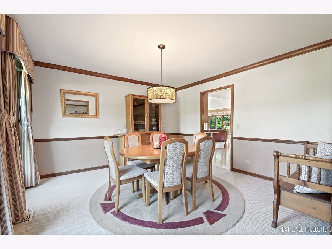
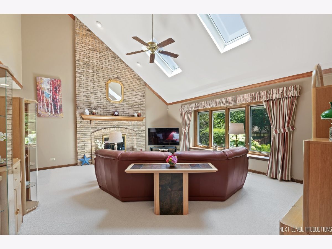
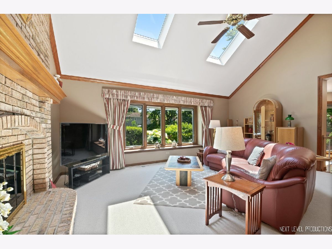
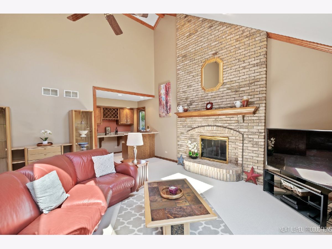
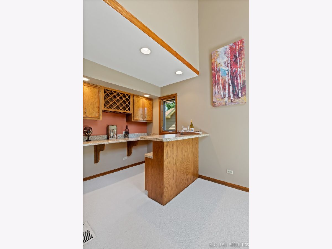
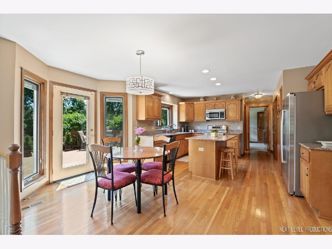
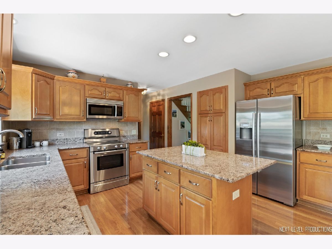
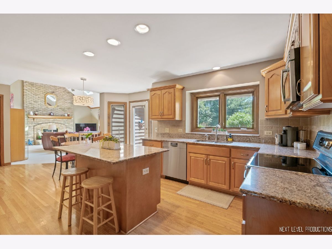
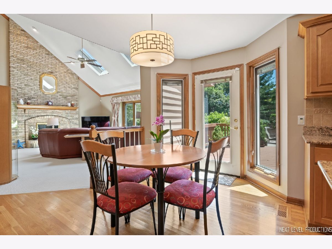
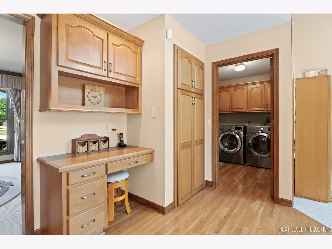
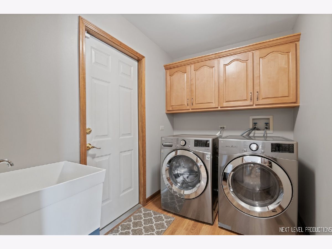
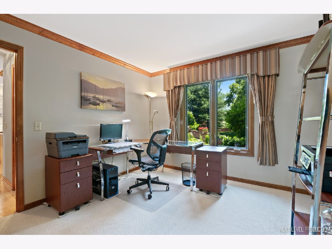
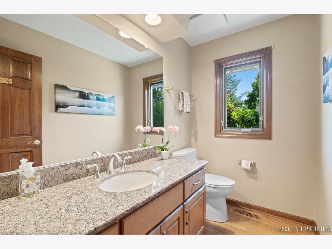
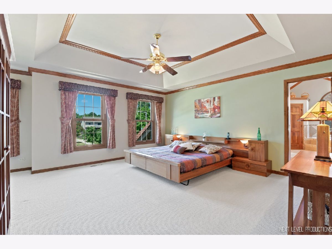
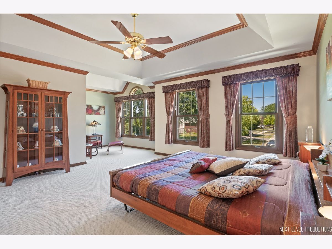
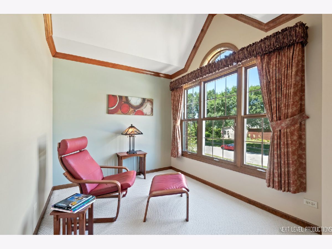
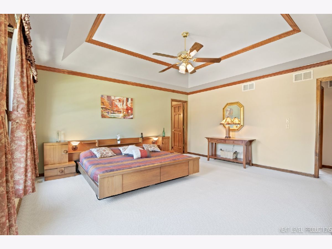
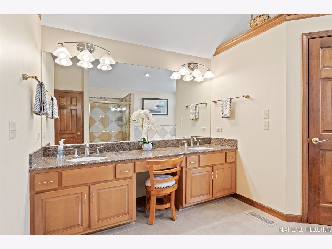
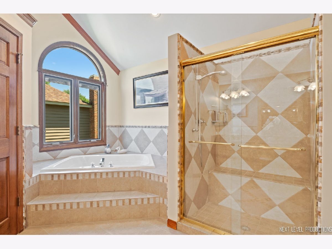
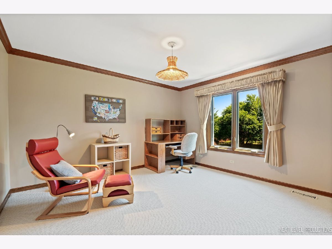
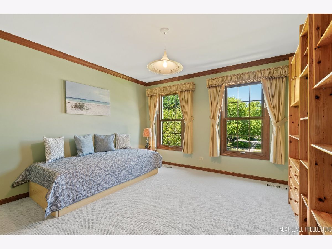
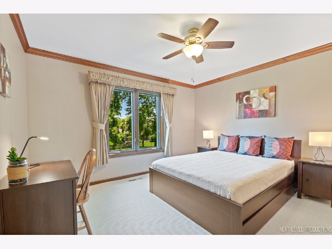
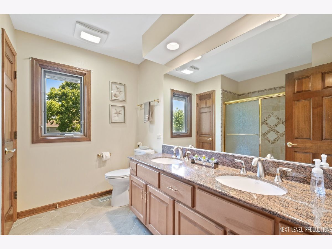
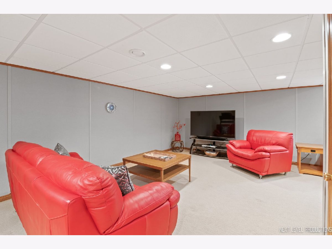
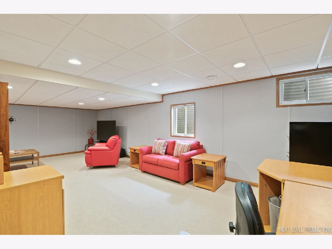
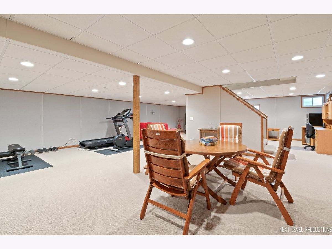
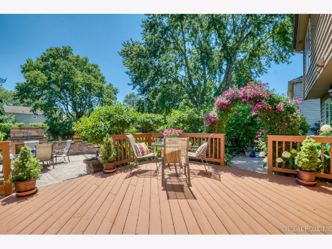
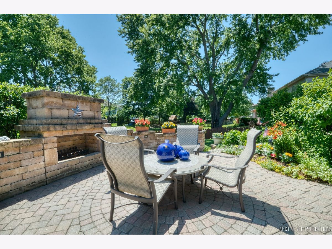
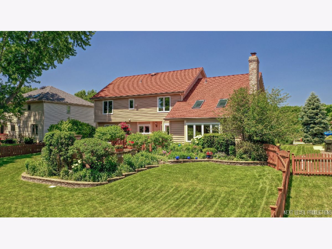
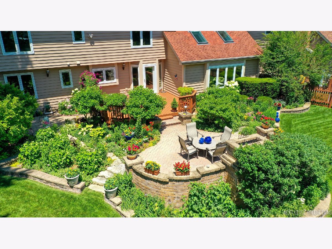
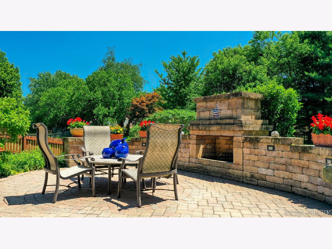
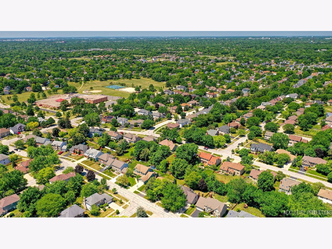
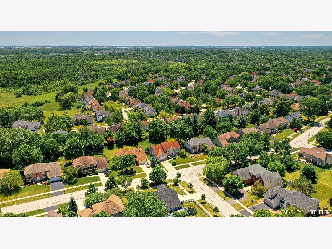
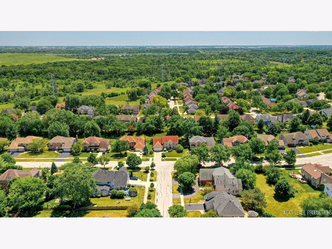
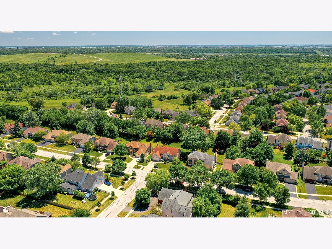
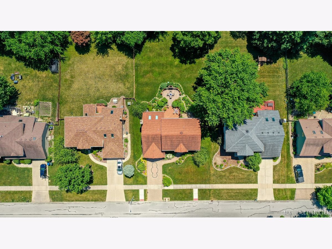
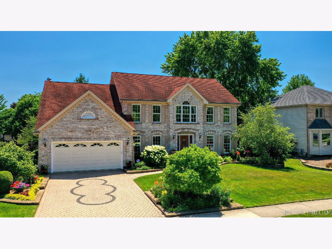
Room Specifics
Total Bedrooms: 4
Bedrooms Above Ground: 4
Bedrooms Below Ground: 0
Dimensions: —
Floor Type: —
Dimensions: —
Floor Type: —
Dimensions: —
Floor Type: —
Full Bathrooms: 3
Bathroom Amenities: Whirlpool,Separate Shower,Double Sink
Bathroom in Basement: 0
Rooms: —
Basement Description: Partially Finished
Other Specifics
| 2 | |
| — | |
| Brick | |
| — | |
| — | |
| 85 X 176 | |
| — | |
| — | |
| — | |
| — | |
| Not in DB | |
| — | |
| — | |
| — | |
| — |
Tax History
| Year | Property Taxes |
|---|---|
| 2022 | $11,415 |
Contact Agent
Nearby Similar Homes
Nearby Sold Comparables
Contact Agent
Listing Provided By
john greene, Realtor


