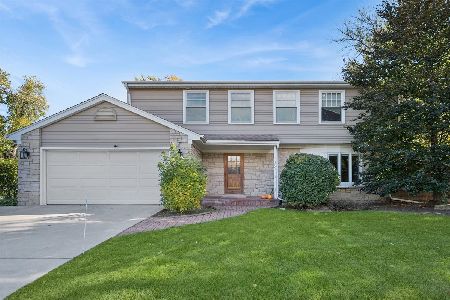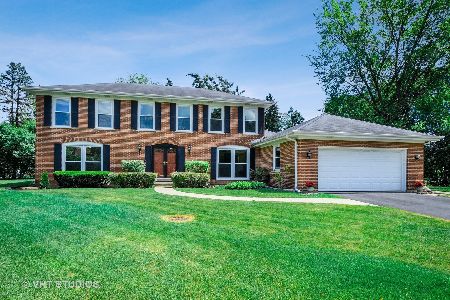1808 Birch Road, Northbrook, Illinois 60062
$712,500
|
Sold
|
|
| Status: | Closed |
| Sqft: | 2,824 |
| Cost/Sqft: | $258 |
| Beds: | 4 |
| Baths: | 3 |
| Year Built: | 1968 |
| Property Taxes: | $10,195 |
| Days On Market: | 3560 |
| Lot Size: | 0,00 |
Description
House Beautiful has arrived! Head into the charming courtyard of this u-shaped ranch w/brick paver walkway & porch. Architecturally designed for style, comfort and easy entertaining. House is Energy Star Rated for thermal efficiency. Magnificent hardwood floors & recessed lighting grace most of the main floor. Custom built-ins grace the Living Room which flows seamlessly into the spacious Dining Room with sliders overlooking exquisite grounds. Designed for culinary delights, the stunning upgraded Kitchen is equipped with integrated appliances, an abundance of cabinets & storage, & sun-lit bayed Breakfast area. Kitchen is open to the adjacent Family Room boasting a stacked stone fireplace w/raised hearth & custom cabinetry. The spacious Master Bedroom retreat provides custom closets & adjoining dual vanity sink in bath with natural stone finishes. Private office/Bedroom & 2 Recreation Rooms are offered in the large basement expanding your living space.
Property Specifics
| Single Family | |
| — | |
| Ranch | |
| 1968 | |
| Full | |
| RANCH | |
| No | |
| — |
| Cook | |
| Sunset Fields | |
| 0 / Not Applicable | |
| None | |
| Lake Michigan | |
| Public Sewer | |
| 09209502 | |
| 04161110130000 |
Nearby Schools
| NAME: | DISTRICT: | DISTANCE: | |
|---|---|---|---|
|
Grade School
Wescott Elementary School |
30 | — | |
|
Middle School
Maple School |
30 | Not in DB | |
|
High School
Glenbrook North High School |
225 | Not in DB | |
Property History
| DATE: | EVENT: | PRICE: | SOURCE: |
|---|---|---|---|
| 12 Jul, 2016 | Sold | $712,500 | MRED MLS |
| 2 May, 2016 | Under contract | $729,000 | MRED MLS |
| 28 Apr, 2016 | Listed for sale | $729,000 | MRED MLS |
Room Specifics
Total Bedrooms: 4
Bedrooms Above Ground: 4
Bedrooms Below Ground: 0
Dimensions: —
Floor Type: Carpet
Dimensions: —
Floor Type: Carpet
Dimensions: —
Floor Type: Carpet
Full Bathrooms: 3
Bathroom Amenities: Double Sink
Bathroom in Basement: 0
Rooms: Bonus Room,Office,Recreation Room
Basement Description: Partially Finished,Unfinished
Other Specifics
| 2 | |
| — | |
| Asphalt | |
| Patio | |
| Landscaped | |
| 82.6 X 146 | |
| — | |
| Full | |
| Skylight(s), Hardwood Floors | |
| Double Oven, Dishwasher, Refrigerator, Freezer, Washer, Dryer, Disposal | |
| Not in DB | |
| Sidewalks, Street Lights, Street Paved | |
| — | |
| — | |
| — |
Tax History
| Year | Property Taxes |
|---|---|
| 2016 | $10,195 |
Contact Agent
Nearby Similar Homes
Nearby Sold Comparables
Contact Agent
Listing Provided By
Coldwell Banker Residential Brokerage










