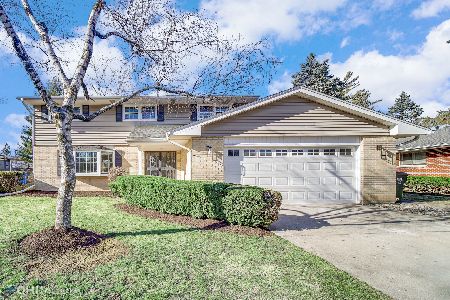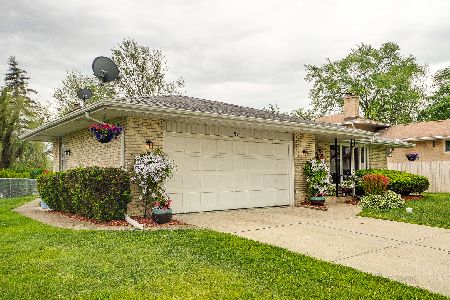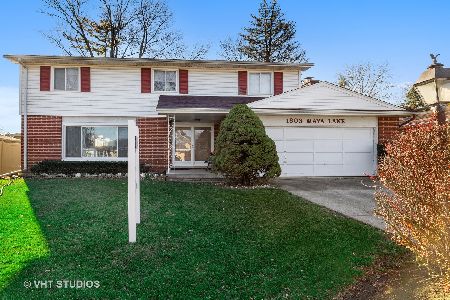1808 Buckthorn Drive, Mount Prospect, Illinois 60056
$307,500
|
Sold
|
|
| Status: | Closed |
| Sqft: | 2,585 |
| Cost/Sqft: | $131 |
| Beds: | 4 |
| Baths: | 3 |
| Year Built: | 1965 |
| Property Taxes: | $12,551 |
| Days On Market: | 1914 |
| Lot Size: | 0,23 |
Description
Don't miss the opportunity to own this spacious 4 bedroom, 2.1 bath, two-story Kuntze-built colonial on beautiful tree-lined street in Mt. Prospect! Foyer welcomes you to open and flowing floorplan. Large living room has hardwood flooring, bay windows and lots of light. Formal dining room between living room and kitchen also has hardwood flooring and is perfect for families and entertaining. Large eat-in kitchen opens to oversized family room with access to back patio. Upper level features master bedroom with its own master bath, three generous-sized bedrooms, and a full hall bath. Upper level bedrooms and hallway have hardwood floors under carpet. Entertain on your backyard patio nestled amongst lush landscaping and abundant mature trees. Full unfinished basement with bonus work room has new sump pump and battery backup (2020). 2-car attached garage. Home needs updating, but the pride of ownership by original owners is evident throughout this very well-maintained home! Close to shopping, schools, train, expressways, parks and so much more! Sold as-is.
Property Specifics
| Single Family | |
| — | |
| — | |
| 1965 | |
| Full | |
| — | |
| No | |
| 0.23 |
| Cook | |
| — | |
| — / Not Applicable | |
| None | |
| Public | |
| Public Sewer | |
| 10928148 | |
| 03243110080000 |
Property History
| DATE: | EVENT: | PRICE: | SOURCE: |
|---|---|---|---|
| 3 Dec, 2020 | Sold | $307,500 | MRED MLS |
| 16 Nov, 2020 | Under contract | $339,900 | MRED MLS |
| — | Last price change | $399,900 | MRED MLS |
| 6 Nov, 2020 | Listed for sale | $339,900 | MRED MLS |
| 13 May, 2021 | Sold | $525,000 | MRED MLS |
| 28 Mar, 2021 | Under contract | $524,900 | MRED MLS |
| 25 Mar, 2021 | Listed for sale | $524,900 | MRED MLS |
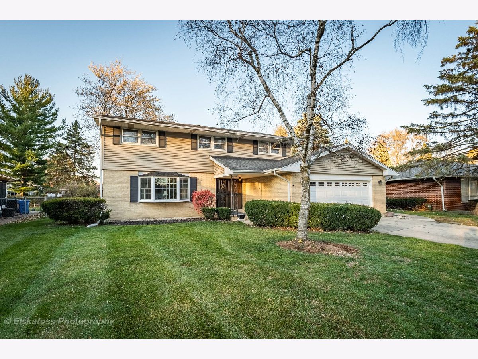
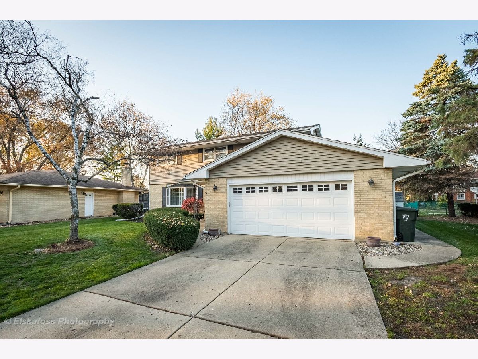
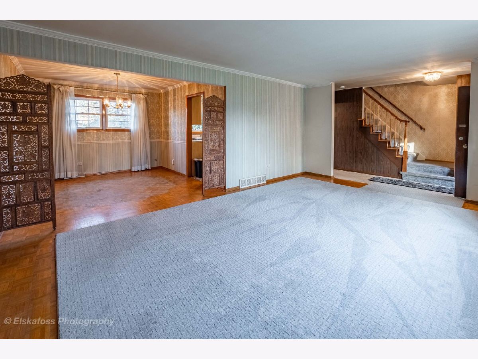
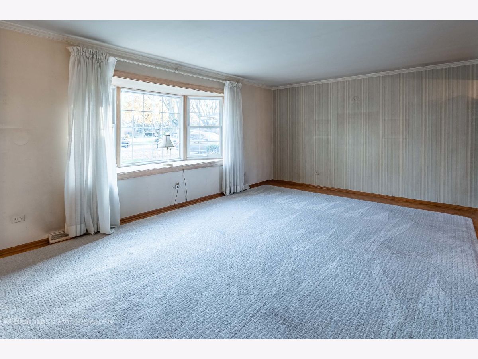
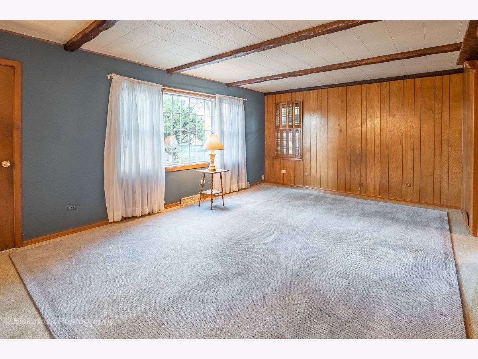
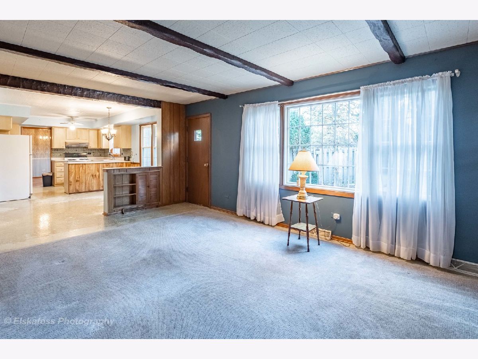
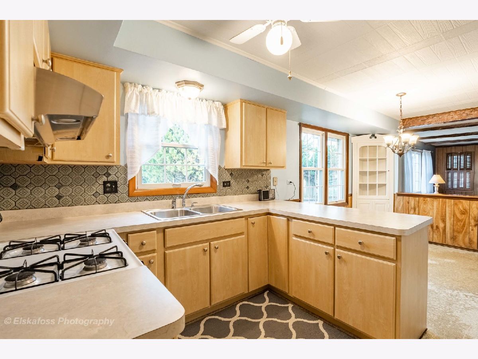
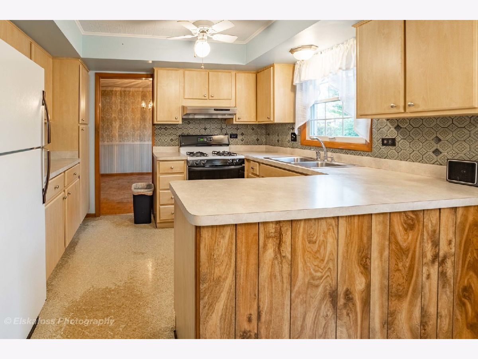
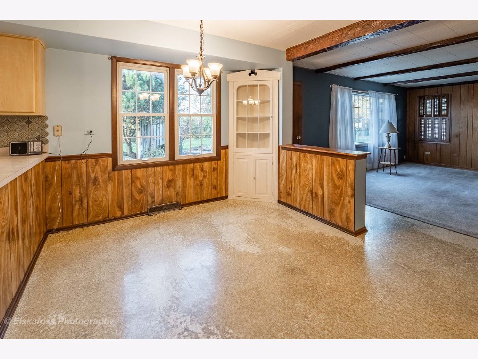
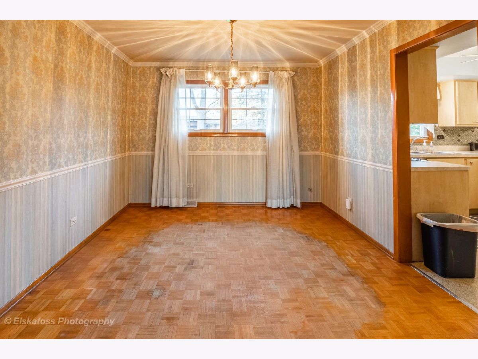
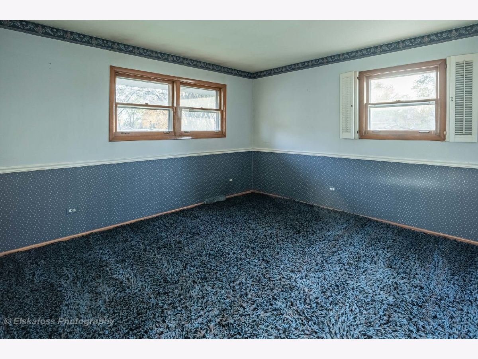
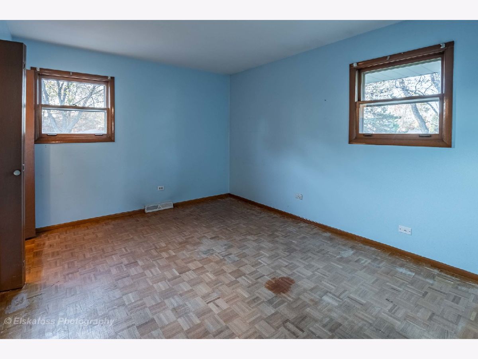
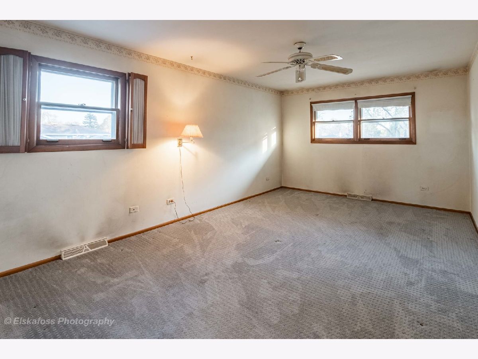
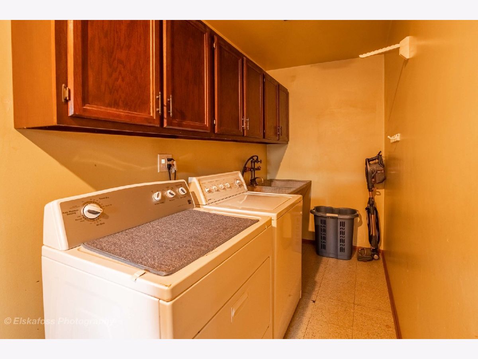
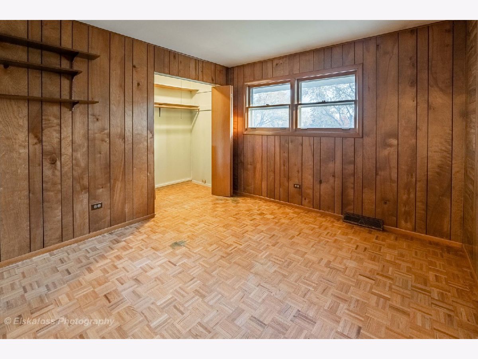
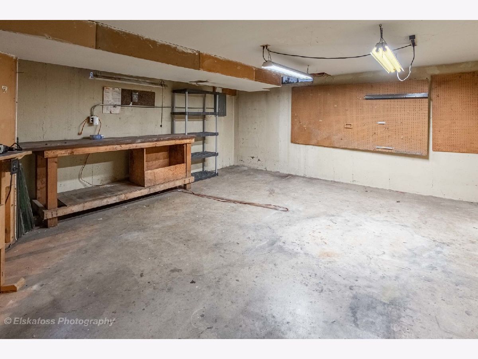
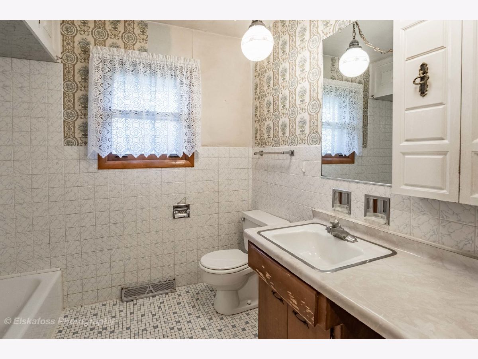
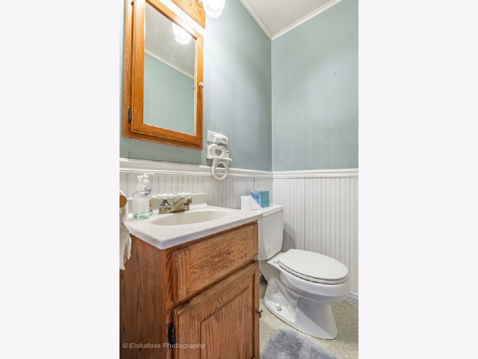
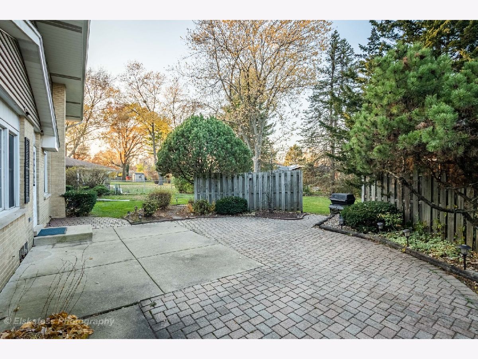
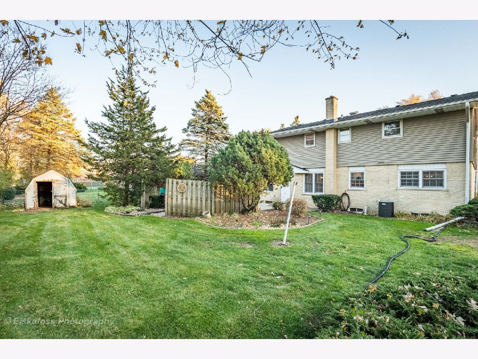
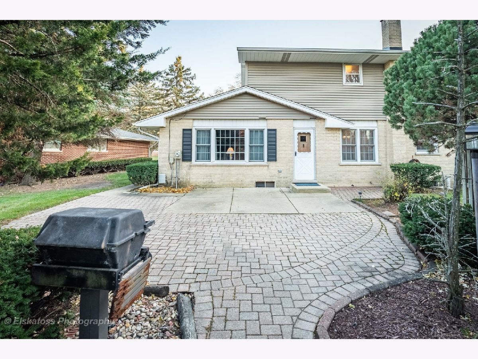
Room Specifics
Total Bedrooms: 4
Bedrooms Above Ground: 4
Bedrooms Below Ground: 0
Dimensions: —
Floor Type: Parquet
Dimensions: —
Floor Type: Carpet
Dimensions: —
Floor Type: Carpet
Full Bathrooms: 3
Bathroom Amenities: —
Bathroom in Basement: 0
Rooms: Workshop
Basement Description: Unfinished
Other Specifics
| 2 | |
| — | |
| Concrete | |
| — | |
| — | |
| 9854 | |
| — | |
| Full | |
| — | |
| Range, Refrigerator, Washer, Dryer | |
| Not in DB | |
| Curbs, Sidewalks, Street Paved | |
| — | |
| — | |
| — |
Tax History
| Year | Property Taxes |
|---|---|
| 2020 | $12,551 |
Contact Agent
Nearby Similar Homes
Nearby Sold Comparables
Contact Agent
Listing Provided By
Grandview Realty, LLC




