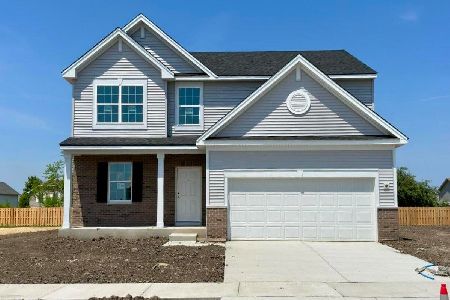1808 Burshire Drive, Plainfield, Illinois 60586
$194,000
|
Sold
|
|
| Status: | Closed |
| Sqft: | 1,968 |
| Cost/Sqft: | $99 |
| Beds: | 3 |
| Baths: | 3 |
| Year Built: | 2005 |
| Property Taxes: | $5,264 |
| Days On Market: | 3721 |
| Lot Size: | 0,00 |
Description
Immaculate Home in desired Clubhouse Community. Ready to Move in to! Upgraded Cherry Cabinets. Upgraded Lighting throughout! Vaulted Ceiling in Formal Living Room w/ Palladian window & formal DR! Light and Bright Breakfst Room opens to Cozy FR w/wood blinds & huge fenced backyard! Enormous Laundry/mud room! Spacious bedrooms & Master w/private Bath!
Property Specifics
| Single Family | |
| — | |
| — | |
| 2005 | |
| Full | |
| MANCHESTER | |
| No | |
| — |
| Kendall | |
| Clublands | |
| 53 / Monthly | |
| None | |
| Public | |
| Public Sewer | |
| 09084158 | |
| 0636331001 |
Nearby Schools
| NAME: | DISTRICT: | DISTANCE: | |
|---|---|---|---|
|
Grade School
Charles Reed Elementary School |
202 | — | |
|
Middle School
Aux Sable Middle School |
202 | Not in DB | |
|
High School
Plainfield South High School |
202 | Not in DB | |
Property History
| DATE: | EVENT: | PRICE: | SOURCE: |
|---|---|---|---|
| 21 Mar, 2016 | Sold | $194,000 | MRED MLS |
| 22 Jan, 2016 | Under contract | $194,900 | MRED MLS |
| — | Last price change | $199,900 | MRED MLS |
| 10 Nov, 2015 | Listed for sale | $199,900 | MRED MLS |
Room Specifics
Total Bedrooms: 3
Bedrooms Above Ground: 3
Bedrooms Below Ground: 0
Dimensions: —
Floor Type: Carpet
Dimensions: —
Floor Type: Carpet
Full Bathrooms: 3
Bathroom Amenities: —
Bathroom in Basement: 0
Rooms: Loft
Basement Description: Unfinished
Other Specifics
| 2 | |
| — | |
| Asphalt | |
| Patio | |
| Fenced Yard | |
| 130X70X123X56 | |
| — | |
| Full | |
| Vaulted/Cathedral Ceilings, First Floor Laundry | |
| Range, Microwave, Dishwasher | |
| Not in DB | |
| Clubhouse, Pool, Tennis Courts, Sidewalks | |
| — | |
| — | |
| — |
Tax History
| Year | Property Taxes |
|---|---|
| 2016 | $5,264 |
Contact Agent
Nearby Similar Homes
Nearby Sold Comparables
Contact Agent
Listing Provided By
john greene, Realtor










