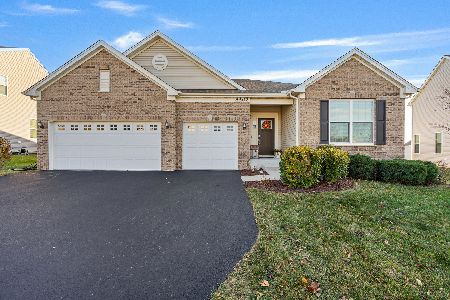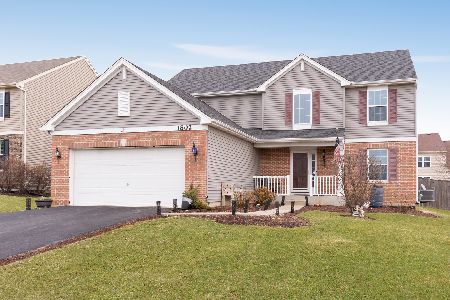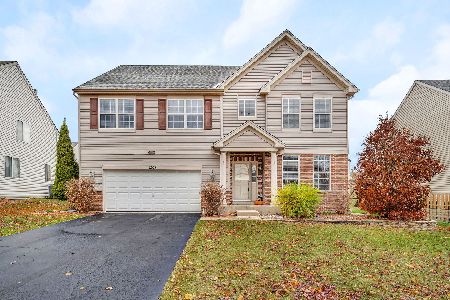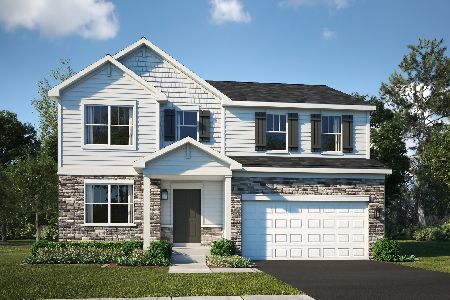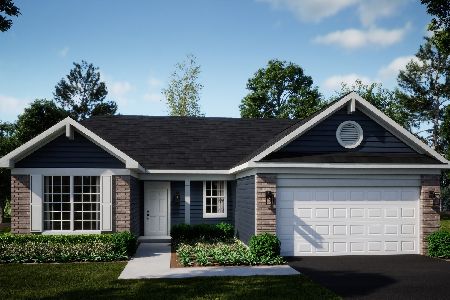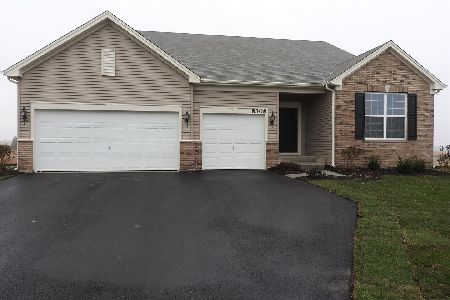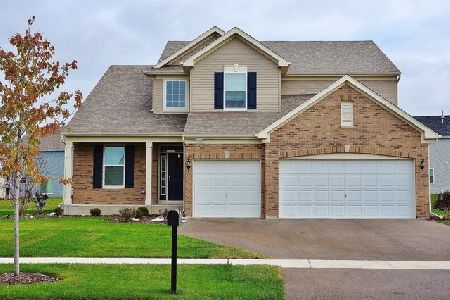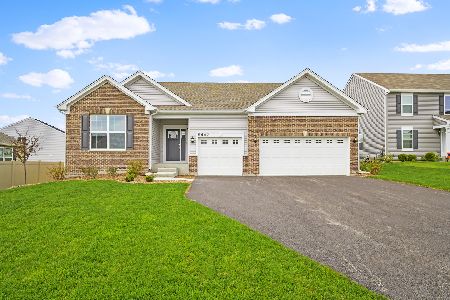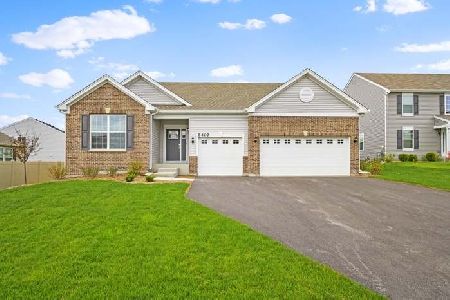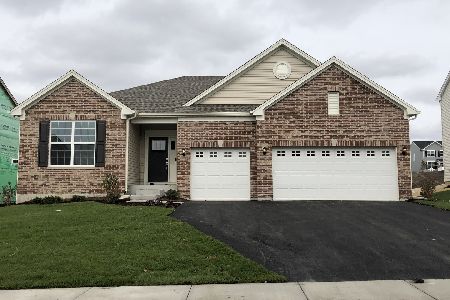1808 Clarence Road, Joliet, Illinois 60431
$351,000
|
Sold
|
|
| Status: | Closed |
| Sqft: | 2,477 |
| Cost/Sqft: | $139 |
| Beds: | 4 |
| Baths: | 3 |
| Year Built: | 2019 |
| Property Taxes: | $3,718 |
| Days On Market: | 1764 |
| Lot Size: | 0,23 |
Description
NEWER CONSTRUCTION! AND DISTRICT 202 SCHOOLS! Less than 2 years old on EVERYTHING! Located in the highly sought after Windsor Ridge Subdivision. Forget about any maintenance issues and welcome home to the charming Tahoe floor plan built by Lennar! This was the last Tahoe model available in the Windsor ridge subdivision. It has an open-concept layout featuring three big bedrooms upstairs, a first-floor study, 2.5 bathrooms, a generously-sized garage, basement, and a HUGE owner's suite. PLUS 3 bonus rooms downstairs !!!! One used as a spare bedroom, one used as a salon, and one used as a movie theater! (you enter the theater through a secret bookshelf!) Everything in the home is newer and or "smart". Hot tub included in sale. Owner has a builder's warranty on almost everything in the home! Come check out this beautiful, modern, spacious, maintenance free home today!
Property Specifics
| Single Family | |
| — | |
| — | |
| 2019 | |
| Full | |
| TAHOE | |
| No | |
| 0.23 |
| Kendall | |
| Windsor Ridge | |
| 39 / Monthly | |
| Exterior Maintenance | |
| Public | |
| Public Sewer | |
| 11047760 | |
| 0635326011 |
Property History
| DATE: | EVENT: | PRICE: | SOURCE: |
|---|---|---|---|
| 21 May, 2021 | Sold | $351,000 | MRED MLS |
| 10 Apr, 2021 | Under contract | $345,000 | MRED MLS |
| 8 Apr, 2021 | Listed for sale | $345,000 | MRED MLS |
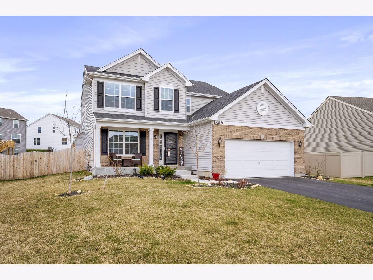
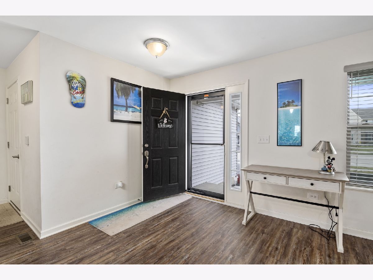
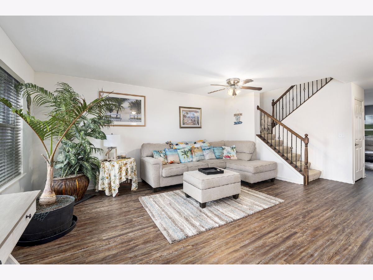
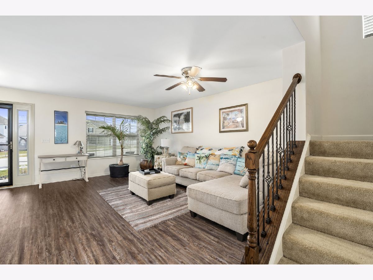
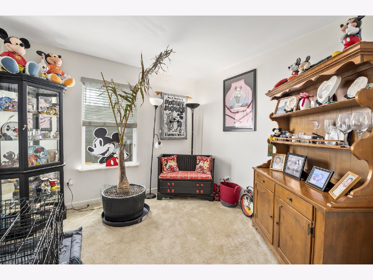
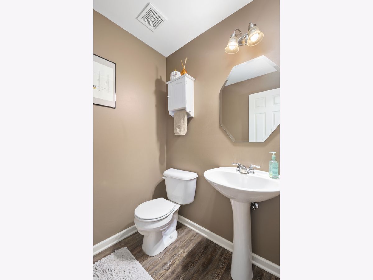
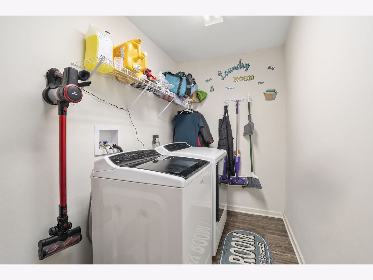
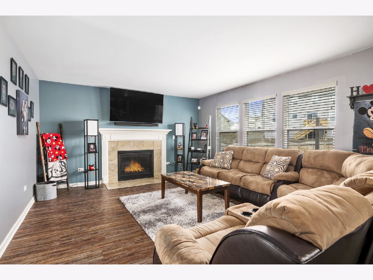
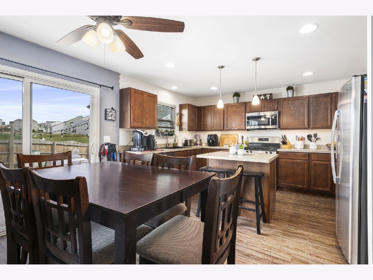
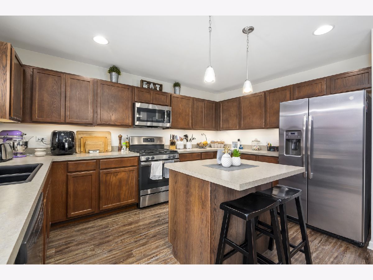
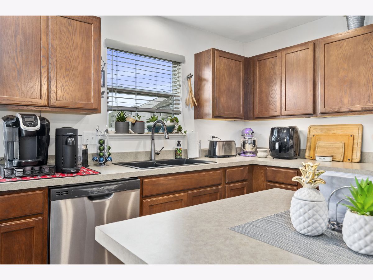
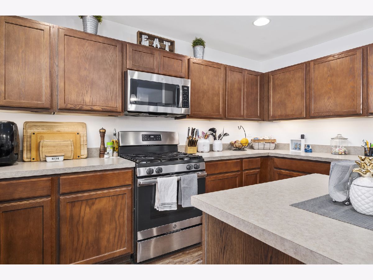
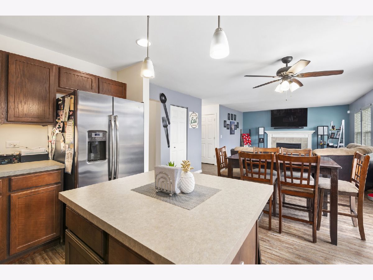
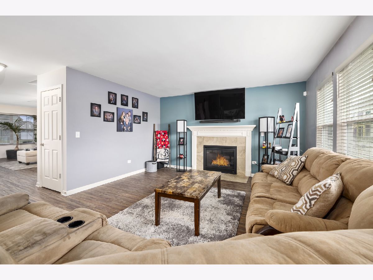
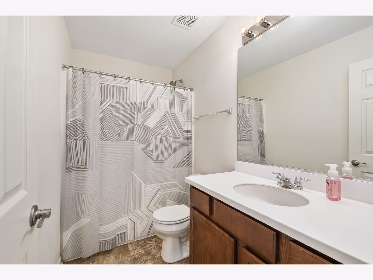
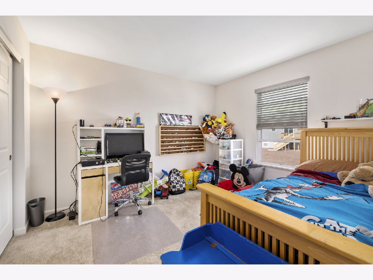
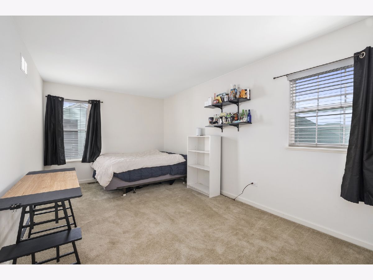
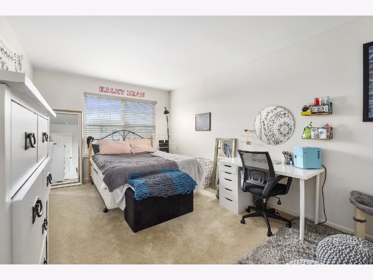
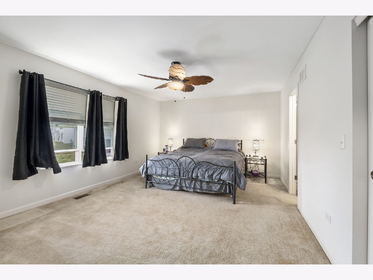
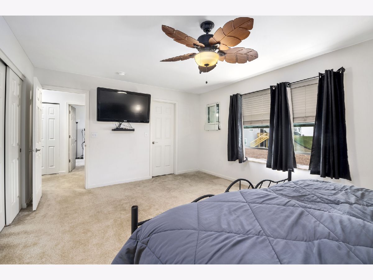
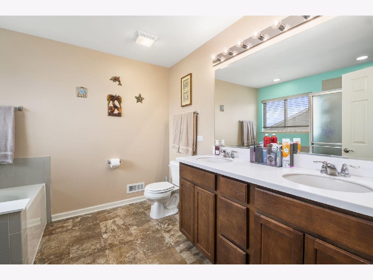
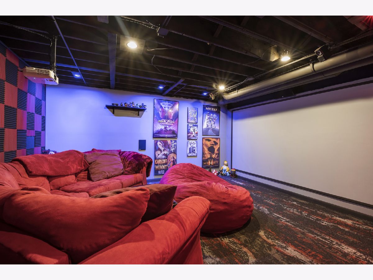
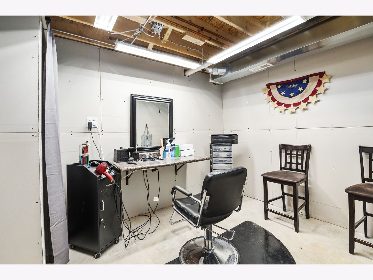
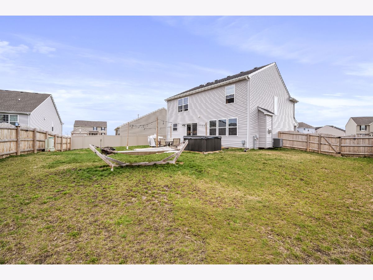
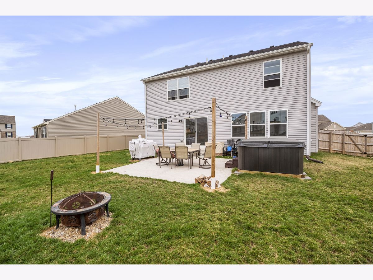
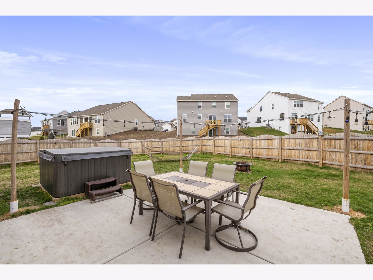
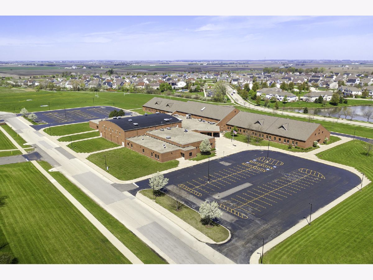
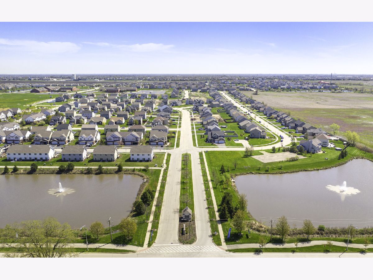
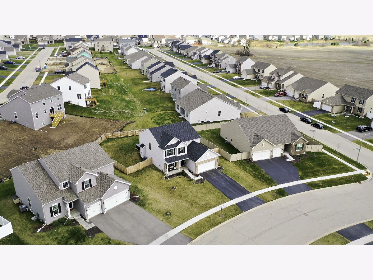
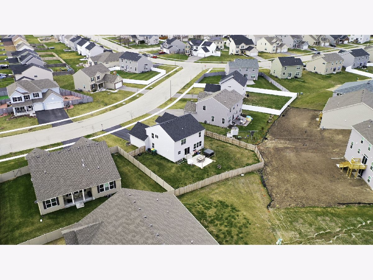
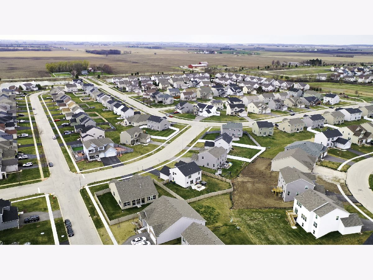
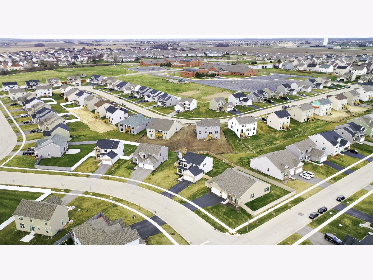
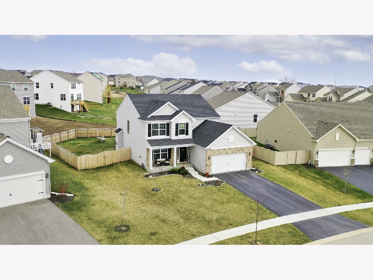
Room Specifics
Total Bedrooms: 6
Bedrooms Above Ground: 4
Bedrooms Below Ground: 2
Dimensions: —
Floor Type: Carpet
Dimensions: —
Floor Type: Carpet
Dimensions: —
Floor Type: Carpet
Dimensions: —
Floor Type: —
Dimensions: —
Floor Type: —
Full Bathrooms: 3
Bathroom Amenities: Separate Shower,Soaking Tub
Bathroom in Basement: 0
Rooms: Bedroom 5,Bonus Room,Bedroom 6
Basement Description: Partially Finished
Other Specifics
| 2 | |
| Concrete Perimeter | |
| Asphalt | |
| Patio, Hot Tub | |
| Common Grounds | |
| 63X122X75X126 | |
| Full | |
| Full | |
| Wood Laminate Floors, First Floor Laundry, Walk-In Closet(s) | |
| Range, Microwave, Dishwasher, Refrigerator, Washer, Dryer, Disposal, Stainless Steel Appliance(s) | |
| Not in DB | |
| — | |
| — | |
| — | |
| Electric |
Tax History
| Year | Property Taxes |
|---|---|
| 2021 | $3,718 |
Contact Agent
Nearby Similar Homes
Nearby Sold Comparables
Contact Agent
Listing Provided By
Re/Max Ultimate Professionals

