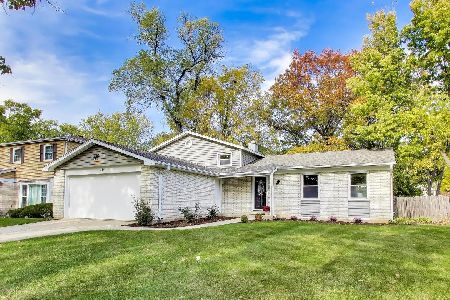1808 Darryl Drive, Arlington Heights, Illinois 60004
$370,000
|
Sold
|
|
| Status: | Closed |
| Sqft: | 1,700 |
| Cost/Sqft: | $218 |
| Beds: | 3 |
| Baths: | 2 |
| Year Built: | 1957 |
| Property Taxes: | $7,553 |
| Days On Market: | 3379 |
| Lot Size: | 0,50 |
Description
Updated 1700 Ft. Ranch on 1/2 Acre Fenced Lot. 2 1/2 Car Heated Garage w/40 Ft. Long Truck Port - Perfect for a Contractor. Home was Completely Renovated in 2006. Maple Cabinets, Granite Counters, Stainless Steel Appliances, 6 Panel Doors. Stove & Refrigerator 12 yrs, Dishwasher- 1 year, Microwave- 4 years, Furnaces & A/C Units- 10 years, Hot Water Heater- 1 year, Roof & Siding- 5 years, Windows- 8 years. All Electrical Conduit, Wire, Switches & Outlets. One Half of the Home is Ceramic Tile and the Other Half is Carpeted. Wood Floor in Second Bedroom. Ceiling Fans in All bedrooms, Family Room and Dining Room. Double Sided Fireplace. All Cement Driveway-7 years, Water Softener & Drinking Water Filtration System. Garage is Dry Walled & Insulated w/ FRP Paneling on the Walls, Waterproof Plastic Trim, Sliding Windows, Ceiling Fan, Electric Furnace, 200 Amp Hook Up, Attic Decking for Storage, Epoxy Floor w/20 Year Warranty. Attached Shed is 12 x 24 ft. w/Insulated Walls & Attic Decking
Property Specifics
| Single Family | |
| — | |
| Ranch | |
| 1957 | |
| None | |
| RANCH | |
| No | |
| 0.5 |
| Cook | |
| — | |
| 0 / Not Applicable | |
| None | |
| Private Well | |
| Septic-Private | |
| 09367139 | |
| 03091090090000 |
Nearby Schools
| NAME: | DISTRICT: | DISTANCE: | |
|---|---|---|---|
|
Grade School
Booth Tarkington Elementary Scho |
21 | — | |
|
Middle School
Jack London Middle School |
21 | Not in DB | |
|
High School
Wheeling High School |
214 | Not in DB | |
Property History
| DATE: | EVENT: | PRICE: | SOURCE: |
|---|---|---|---|
| 17 Nov, 2016 | Sold | $370,000 | MRED MLS |
| 20 Oct, 2016 | Under contract | $370,000 | MRED MLS |
| 14 Oct, 2016 | Listed for sale | $370,000 | MRED MLS |
Room Specifics
Total Bedrooms: 3
Bedrooms Above Ground: 3
Bedrooms Below Ground: 0
Dimensions: —
Floor Type: Other
Dimensions: —
Floor Type: Carpet
Full Bathrooms: 2
Bathroom Amenities: —
Bathroom in Basement: 0
Rooms: Foyer
Basement Description: None
Other Specifics
| 2.5 | |
| Concrete Perimeter | |
| Concrete | |
| Patio, Storms/Screens | |
| Fenced Yard,Landscaped | |
| 110X187 | |
| Full | |
| Full | |
| Vaulted/Cathedral Ceilings, First Floor Bedroom, First Floor Laundry, First Floor Full Bath | |
| Range, Microwave, Dishwasher, Refrigerator, Washer, Dryer, Disposal, Stainless Steel Appliance(s) | |
| Not in DB | |
| Street Paved | |
| — | |
| — | |
| Double Sided, Wood Burning, Attached Fireplace Doors/Screen |
Tax History
| Year | Property Taxes |
|---|---|
| 2016 | $7,553 |
Contact Agent
Nearby Similar Homes
Nearby Sold Comparables
Contact Agent
Listing Provided By
RE/MAX Suburban







