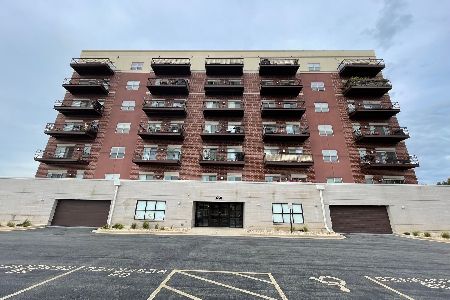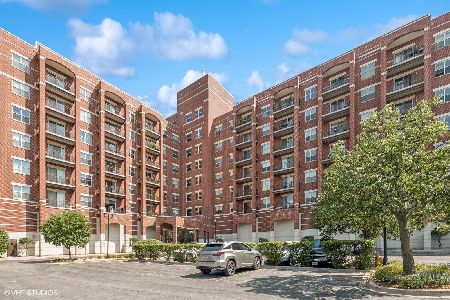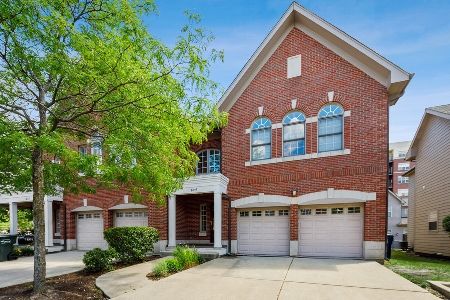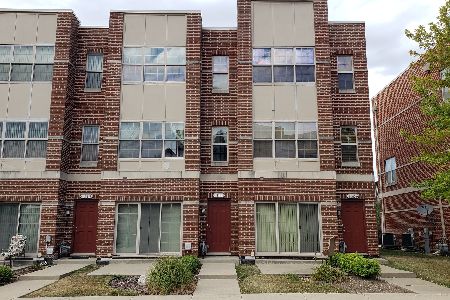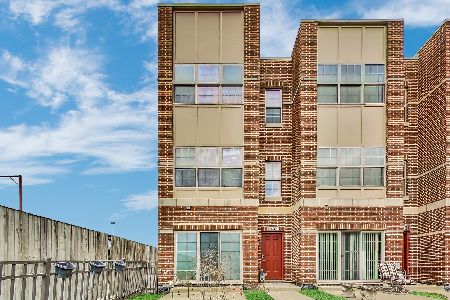1808 Riverwoods Drive, Melrose Park, Illinois 60160
$313,500
|
Sold
|
|
| Status: | Closed |
| Sqft: | 1,854 |
| Cost/Sqft: | $172 |
| Beds: | 3 |
| Baths: | 3 |
| Year Built: | 2007 |
| Property Taxes: | $4,593 |
| Days On Market: | 1896 |
| Lot Size: | 0,00 |
Description
Whether you are down-sizing or up-sizing, this spacious 3 bedroom, 2 .5 bath townhome with an attached 2 car garage will check all of your boxes! This move-in ready gem lives like a single family home. Step inside to experience the natural sunlight and incredible high ceilings throughout. The main level offers a large, open living and dining room area with refinished hardwood floors. Sliding patio doors lead out to the oversized 23' x 10' private deck. The kitchen features granite countertops, stainless steel appliances, and a lovely eating area. There is also a powder room on this floor. The second floor has 3 bedrooms and 2 full baths. The master bedroom has an en suite bath with a separate walk-in shower and tub plus a spacious walk-in closet. The lower level has a large finished family room with an electric fireplace and sound system. Plus, a huge utility room with laundry and extra storage. A great bonus, enjoy nearby walking paths and the option for access to a clubhouse with a workout room and pool.
Property Specifics
| Condos/Townhomes | |
| 2 | |
| — | |
| 2007 | |
| Full | |
| — | |
| No | |
| — |
| Cook | |
| — | |
| 316 / Monthly | |
| Parking,Insurance,Exterior Maintenance,Lawn Care,Snow Removal | |
| Lake Michigan | |
| Public Sewer | |
| 10845400 | |
| 15022000600000 |
Nearby Schools
| NAME: | DISTRICT: | DISTANCE: | |
|---|---|---|---|
|
Grade School
Jane Addams Elementary School |
89 | — | |
|
Middle School
Jane Addams Elementary School |
89 | Not in DB | |
|
High School
Proviso East High School |
209 | Not in DB | |
Property History
| DATE: | EVENT: | PRICE: | SOURCE: |
|---|---|---|---|
| 28 Oct, 2020 | Sold | $313,500 | MRED MLS |
| 21 Sep, 2020 | Under contract | $319,000 | MRED MLS |
| 3 Sep, 2020 | Listed for sale | $319,000 | MRED MLS |

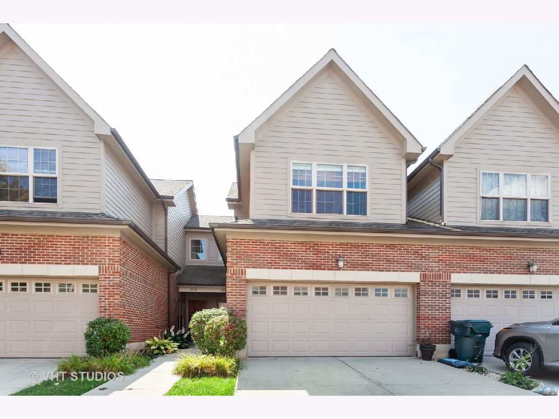
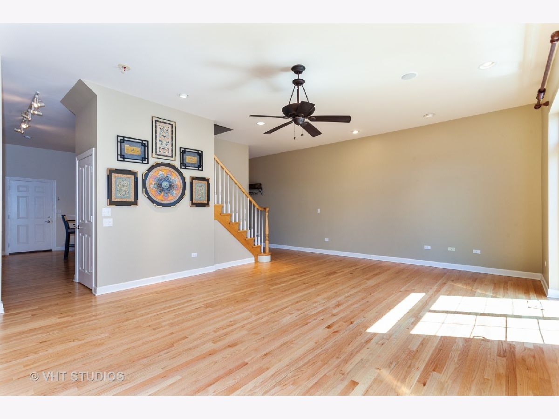
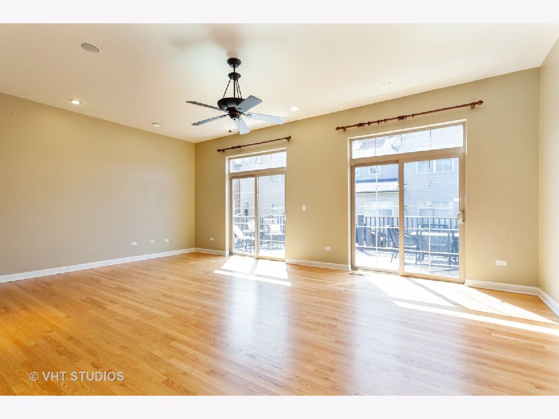
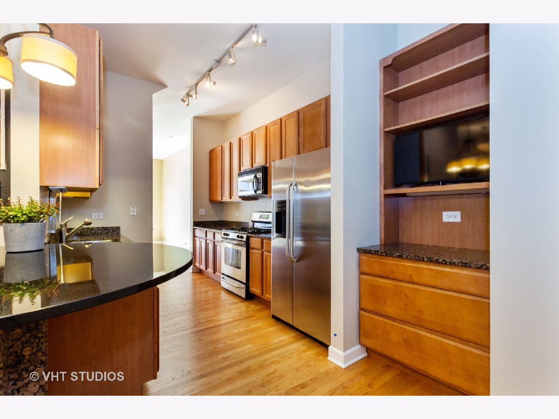
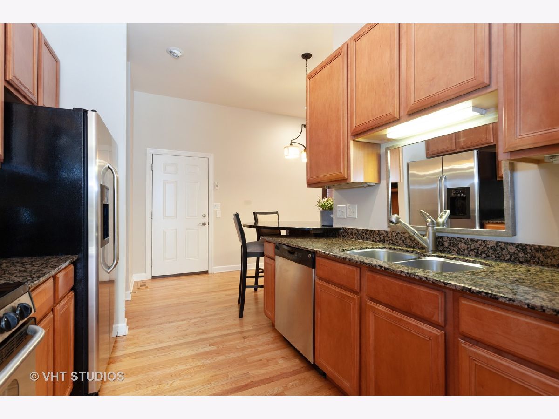
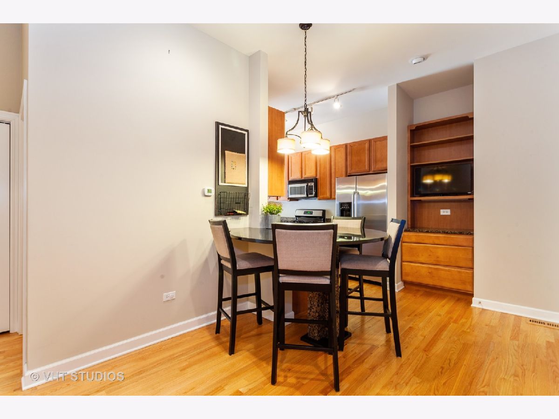
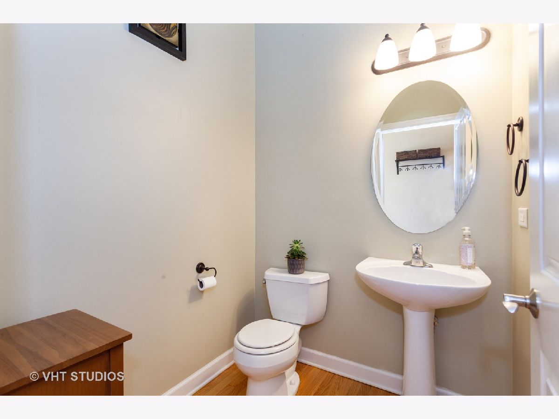
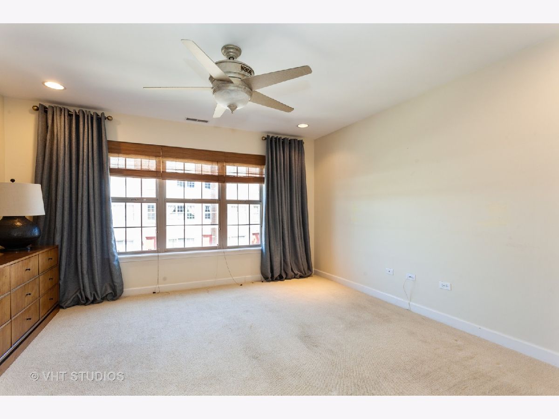
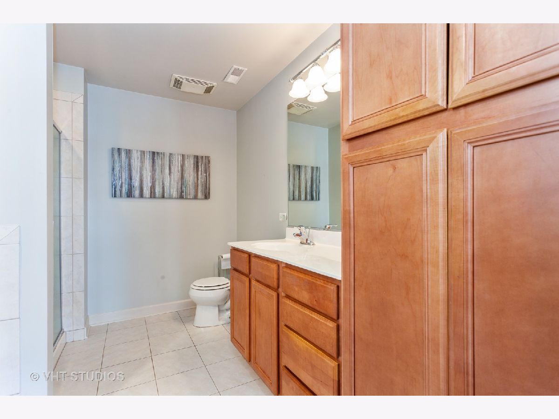
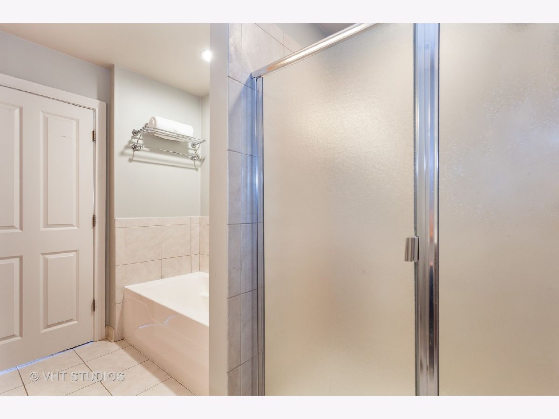
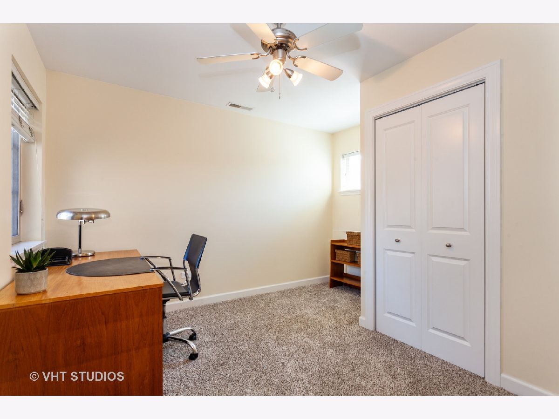
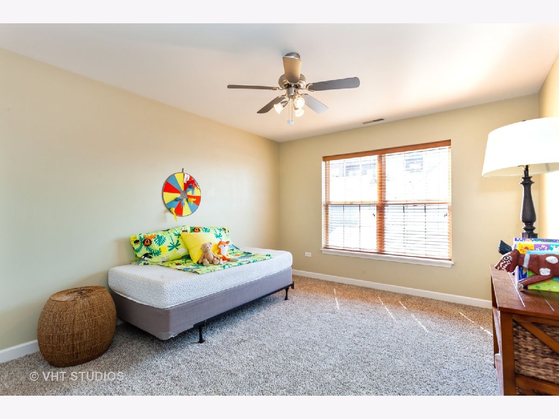
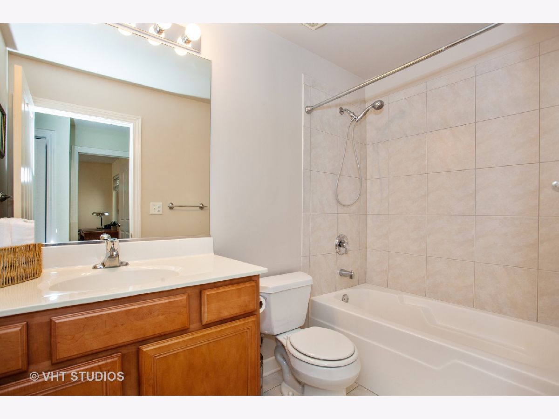
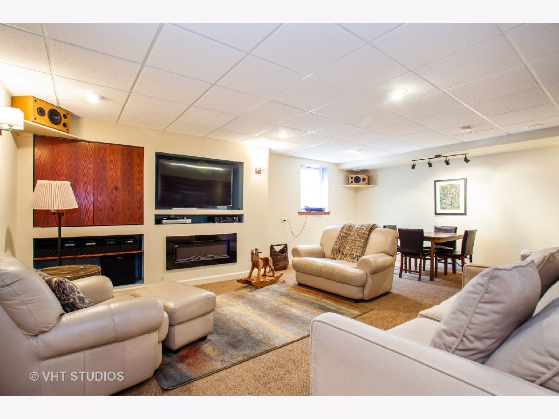
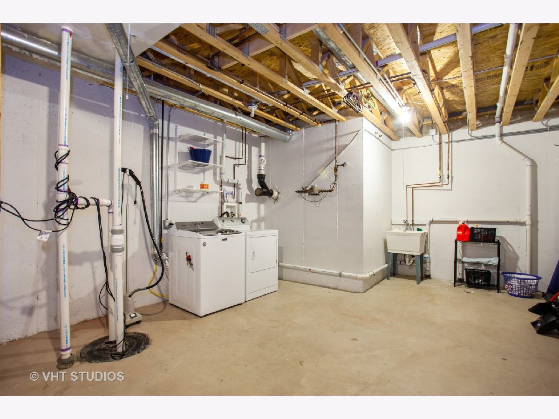
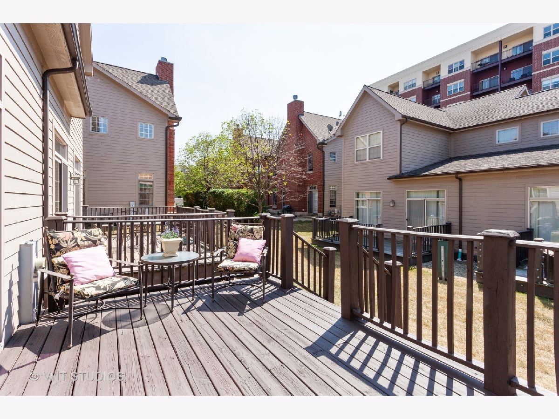
Room Specifics
Total Bedrooms: 3
Bedrooms Above Ground: 3
Bedrooms Below Ground: 0
Dimensions: —
Floor Type: Carpet
Dimensions: —
Floor Type: Carpet
Full Bathrooms: 3
Bathroom Amenities: Separate Shower
Bathroom in Basement: 0
Rooms: Deck,Eating Area,Utility Room-Lower Level
Basement Description: Finished,Partially Finished
Other Specifics
| 2 | |
| — | |
| Concrete | |
| Deck | |
| Common Grounds | |
| 2687 | |
| — | |
| Full | |
| Hardwood Floors, Laundry Hook-Up in Unit, Walk-In Closet(s), Granite Counters | |
| Range, Microwave, Dishwasher, Refrigerator, Washer, Dryer, Disposal, Stainless Steel Appliance(s) | |
| Not in DB | |
| — | |
| — | |
| — | |
| — |
Tax History
| Year | Property Taxes |
|---|---|
| 2020 | $4,593 |
Contact Agent
Nearby Similar Homes
Nearby Sold Comparables
Contact Agent
Listing Provided By
Baird & Warner, Inc.

