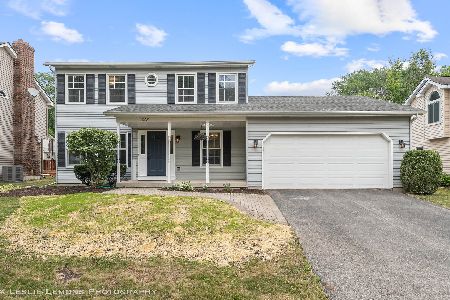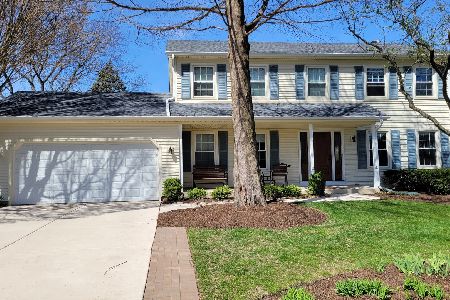1808 Sunrise Court, Naperville, Illinois 60565
$410,000
|
Sold
|
|
| Status: | Closed |
| Sqft: | 2,136 |
| Cost/Sqft: | $185 |
| Beds: | 4 |
| Baths: | 3 |
| Year Built: | 1986 |
| Property Taxes: | $7,954 |
| Days On Market: | 2019 |
| Lot Size: | 0,02 |
Description
STUNNING 4 BEDROOM 3 FULL BATH IN NAPERVILLE! Located in Hunters Woods Community with Highly Desired Naperville 203 District, this home features Gleaming Hardwood Flooring, Crown Molding, & Fresh Paint throughout Main Floor! Updated Kitchen with Brand New Stainless Steel Appliances, Granite, & Recessed Lighting! Eat-In opens to Spacious Deck & Enormous Back Yard! Main Floor Features Bedroom & Full Bath (perfect for In-law situation)! Spacious Master with Huge Walk-In closet! Finished Basement features Enormous Rec Room, Additional Bedroom/Office, and plenty of Storage! Quiet, Tree-lined Cul-de-Sac street! Close to Shopping, Downtown Naperville, Parks, Expressways, & Pace. DON'T MISS THIS HOME!
Property Specifics
| Single Family | |
| — | |
| — | |
| 1986 | |
| Full | |
| — | |
| No | |
| 0.02 |
| Du Page | |
| Hunters Woods | |
| 0 / Not Applicable | |
| None | |
| Lake Michigan | |
| Public Sewer | |
| 10798264 | |
| 0832402019 |
Nearby Schools
| NAME: | DISTRICT: | DISTANCE: | |
|---|---|---|---|
|
Grade School
Scott Elementary School |
203 | — | |
|
Middle School
Madison Junior High School |
203 | Not in DB | |
|
High School
Naperville Central High School |
203 | Not in DB | |
Property History
| DATE: | EVENT: | PRICE: | SOURCE: |
|---|---|---|---|
| 15 Sep, 2009 | Sold | $343,500 | MRED MLS |
| 6 Aug, 2009 | Under contract | $358,181 | MRED MLS |
| — | Last price change | $369,180 | MRED MLS |
| 3 Jul, 2009 | Listed for sale | $369,180 | MRED MLS |
| 14 Oct, 2020 | Sold | $410,000 | MRED MLS |
| 18 Sep, 2020 | Under contract | $395,000 | MRED MLS |
| — | Last price change | $400,000 | MRED MLS |
| 18 Aug, 2020 | Listed for sale | $420,000 | MRED MLS |
| 31 Jul, 2023 | Sold | $599,000 | MRED MLS |
| 25 Jun, 2023 | Under contract | $599,900 | MRED MLS |
| 16 Jun, 2023 | Listed for sale | $599,900 | MRED MLS |
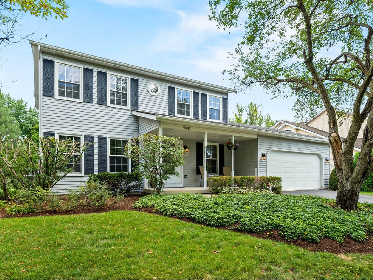
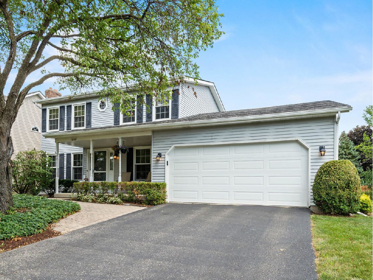
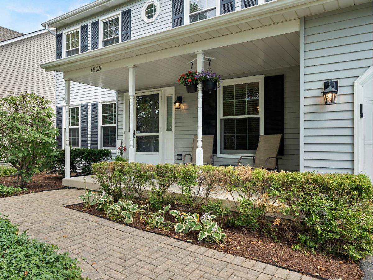
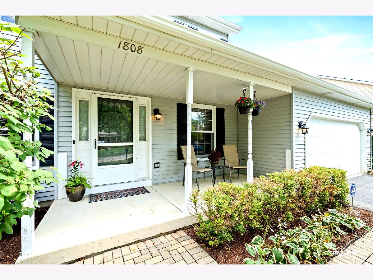
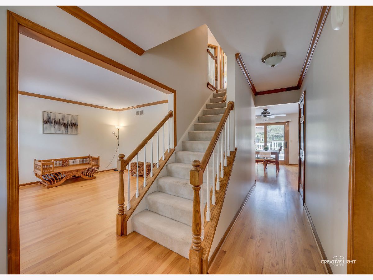
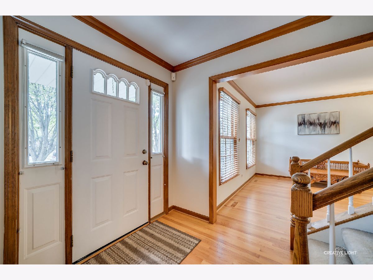
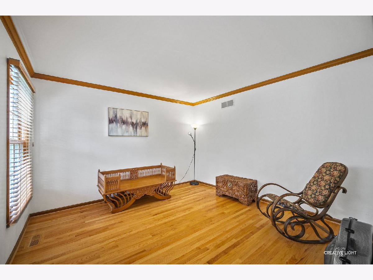
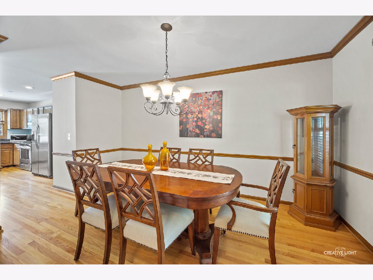
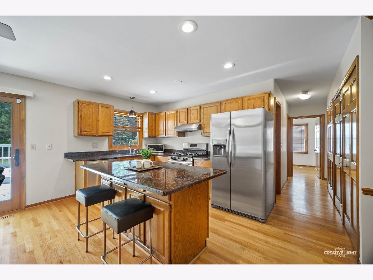
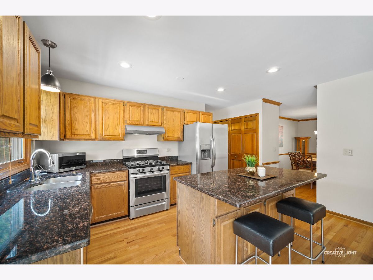
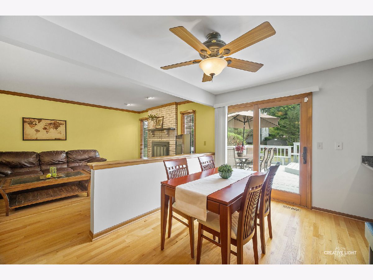
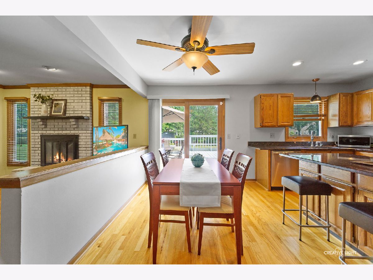
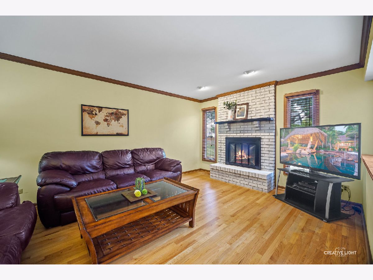
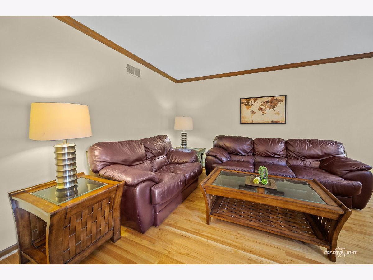
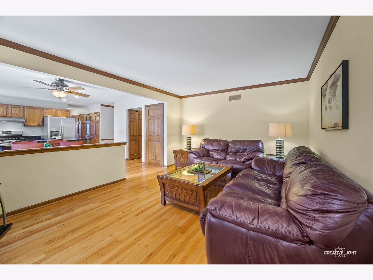
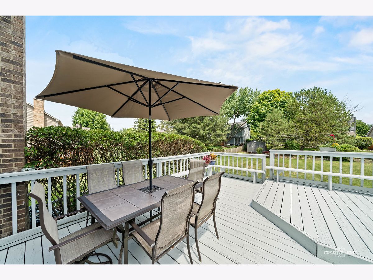
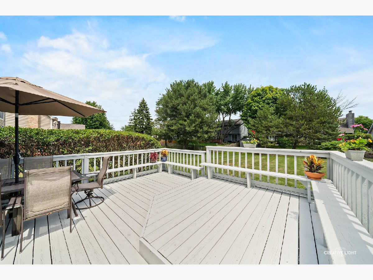
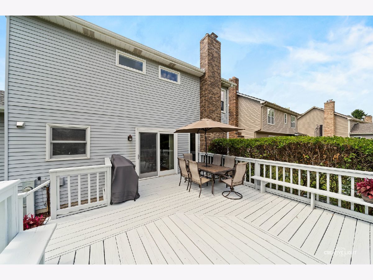
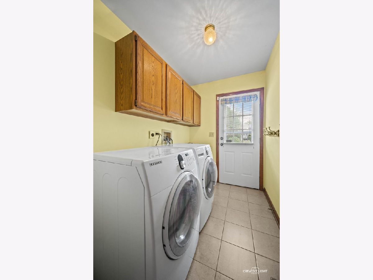
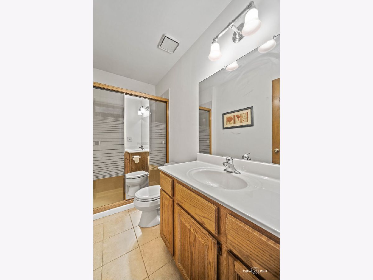
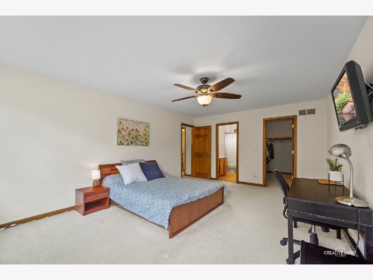
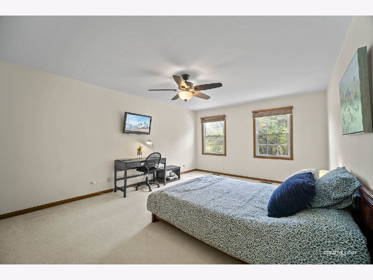
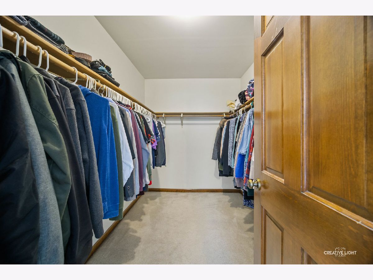
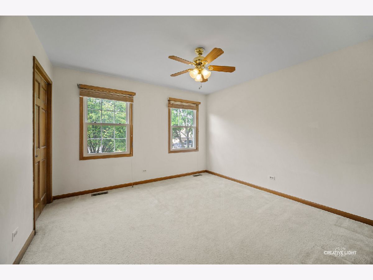
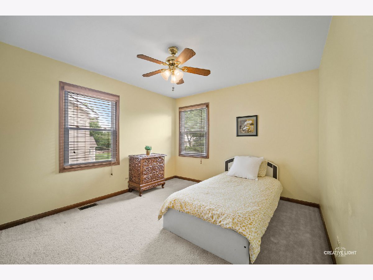
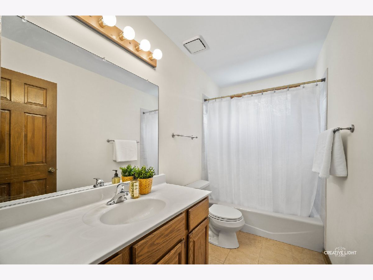
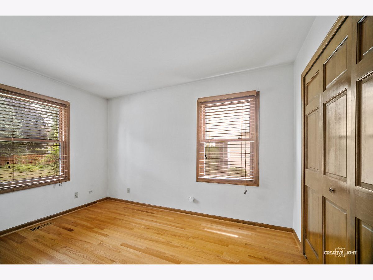
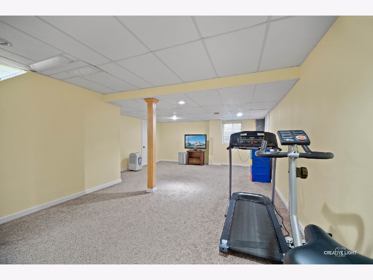
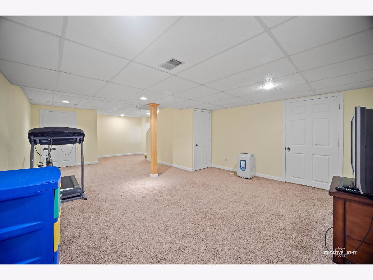
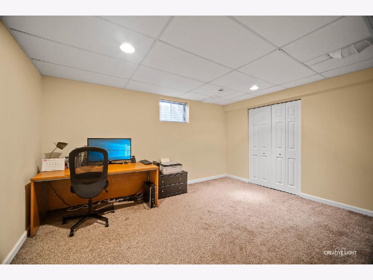
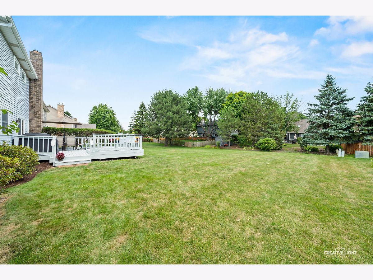
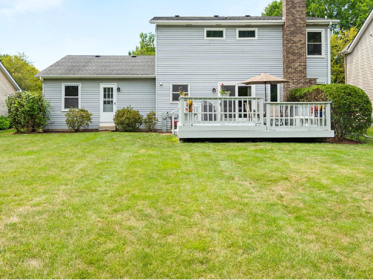
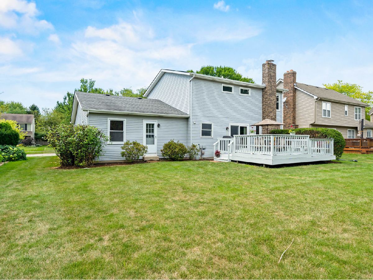
Room Specifics
Total Bedrooms: 4
Bedrooms Above Ground: 4
Bedrooms Below Ground: 0
Dimensions: —
Floor Type: Carpet
Dimensions: —
Floor Type: Carpet
Dimensions: —
Floor Type: Hardwood
Full Bathrooms: 3
Bathroom Amenities: —
Bathroom in Basement: 0
Rooms: Recreation Room,Office
Basement Description: Finished,Crawl,Egress Window
Other Specifics
| 2 | |
| Concrete Perimeter | |
| Asphalt | |
| Deck, Porch | |
| Cul-De-Sac | |
| 70X145 | |
| Unfinished | |
| Full | |
| Hardwood Floors, First Floor Bedroom, In-Law Arrangement, First Floor Laundry, First Floor Full Bath, Walk-In Closet(s) | |
| Range, Microwave, Dishwasher, Refrigerator, Washer, Dryer, Disposal, Stainless Steel Appliance(s), Range Hood, Water Softener | |
| Not in DB | |
| Park, Curbs, Sidewalks, Street Lights, Street Paved | |
| — | |
| — | |
| Attached Fireplace Doors/Screen, Gas Log, Gas Starter |
Tax History
| Year | Property Taxes |
|---|---|
| 2009 | $6,406 |
| 2020 | $7,954 |
| 2023 | $8,692 |
Contact Agent
Nearby Similar Homes
Nearby Sold Comparables
Contact Agent
Listing Provided By
Coldwell Banker Realty







