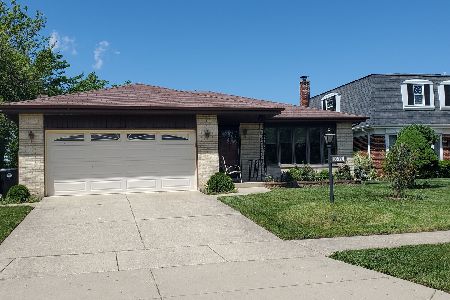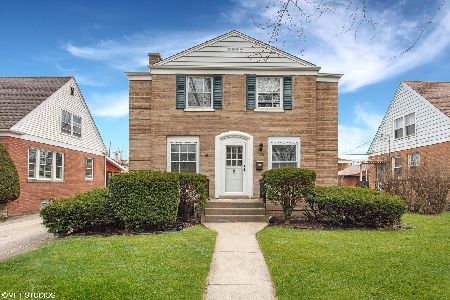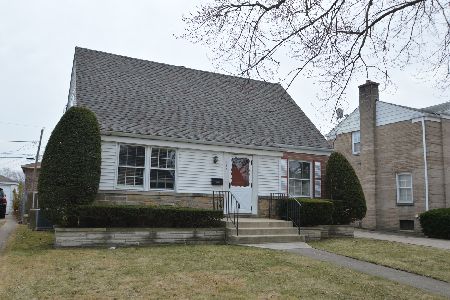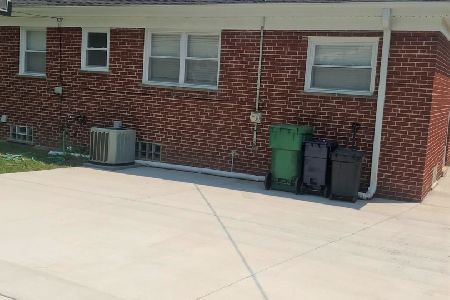1809 Belleview Avenue, Westchester, Illinois 60154
$250,000
|
Sold
|
|
| Status: | Closed |
| Sqft: | 1,600 |
| Cost/Sqft: | $156 |
| Beds: | 3 |
| Baths: | 2 |
| Year Built: | 1951 |
| Property Taxes: | $6,240 |
| Days On Market: | 1620 |
| Lot Size: | 0,15 |
Description
Come See This BRICK, Well Built, Clean As a Whistle, Cutest Yard Home with 2.5 Car Garage in Sought-After Westchester! This Home is Perfect! HARDWOOD FLOORS Through-Out Most of the 1st and 2nd Levels! NEW ROOF! NEW HVAC SYSTEM! 3 Bedrooms with 2 Full Bathrooms! 1st Floor Bedroom with Full Bathroom. FINISHED BASEMENT for Added Family Room Space! Gas Fireplace! Plenty of Storage and Closet Space. This Home Features Generous Room Sizes. Attic Fan for Cooling. Appliances are all in Working Condition. Yard is Fenced. Workbench in Garage. Close Distance to Salt Creek Trail to Enjoy Outside Recreation such as Biking, Hiking and Skiing! Close to Library, Oak Brook Mall and Fabulous Dining! Easy Access To Expressways and Commuter Transportation. Come See this Wonderfully Located, Well Maintained Home, Priced to Sell!!
Property Specifics
| Single Family | |
| — | |
| Cape Cod | |
| 1951 | |
| Full | |
| CAPE COD | |
| No | |
| 0.15 |
| Cook | |
| — | |
| — / Not Applicable | |
| None | |
| Lake Michigan | |
| Public Sewer | |
| 11187199 | |
| 15204080690000 |
Nearby Schools
| NAME: | DISTRICT: | DISTANCE: | |
|---|---|---|---|
|
Grade School
Westchester Primary School |
92.5 | — | |
|
Middle School
Westchester Middle School |
92.5 | Not in DB | |
|
High School
Proviso Mathematics And Science |
209 | Not in DB | |
Property History
| DATE: | EVENT: | PRICE: | SOURCE: |
|---|---|---|---|
| 19 Oct, 2021 | Sold | $250,000 | MRED MLS |
| 25 Aug, 2021 | Under contract | $250,000 | MRED MLS |
| 12 Aug, 2021 | Listed for sale | $250,000 | MRED MLS |
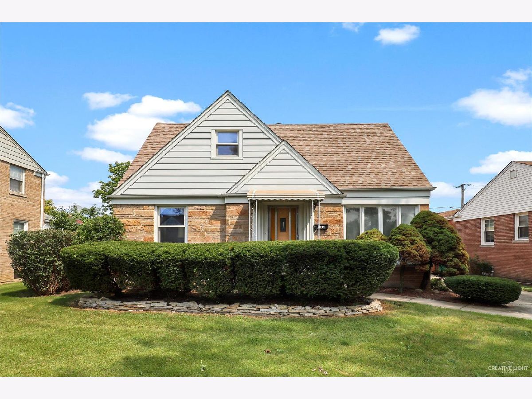
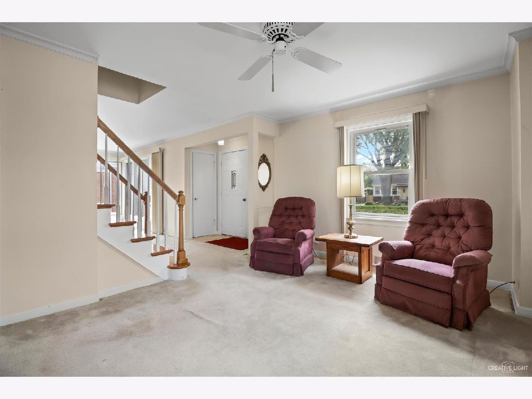
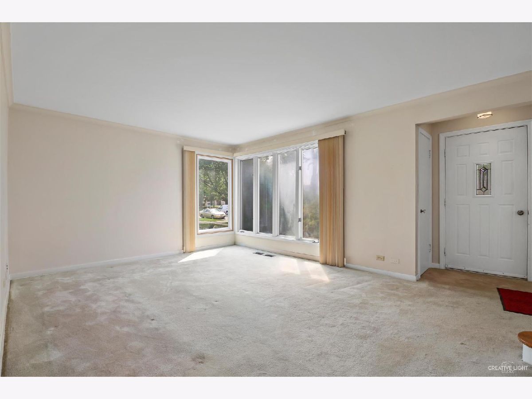
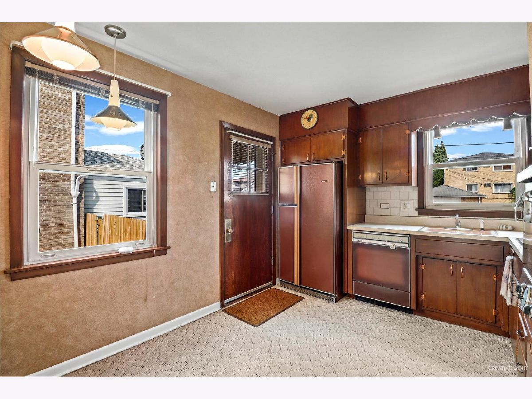
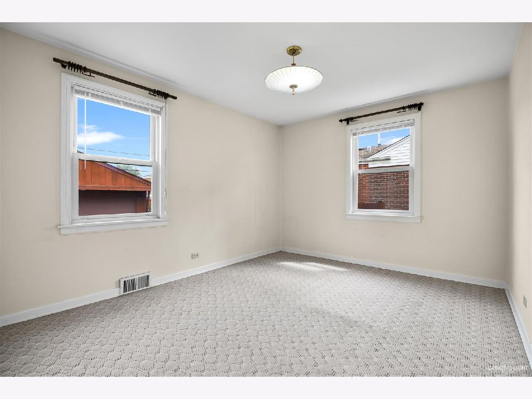
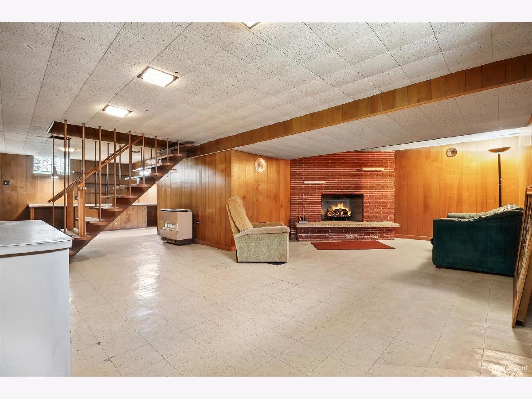
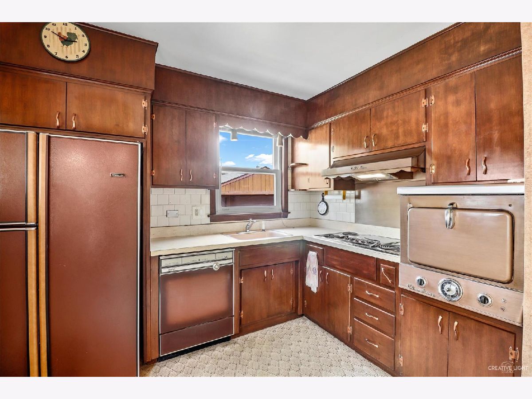
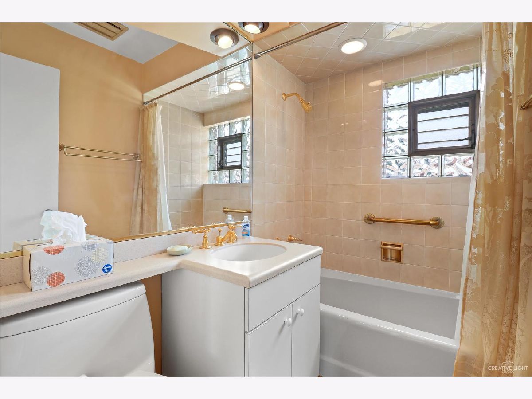
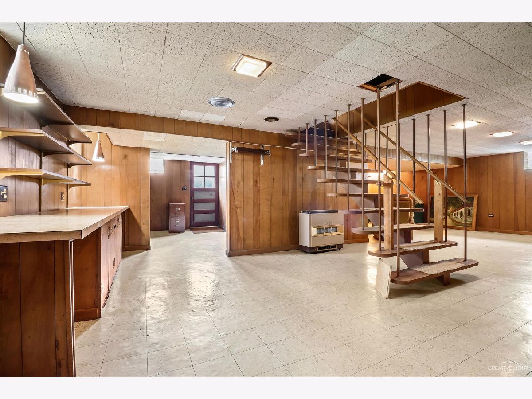
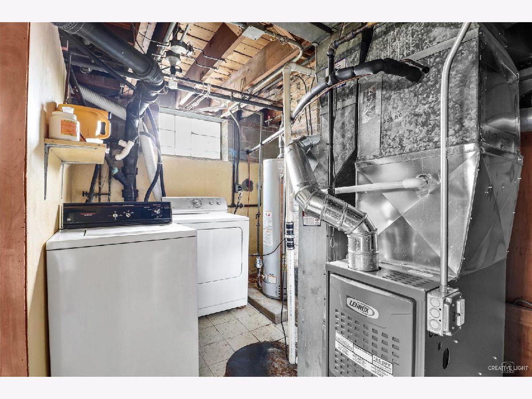
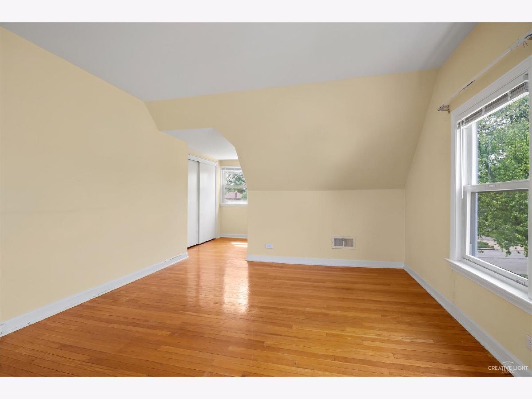
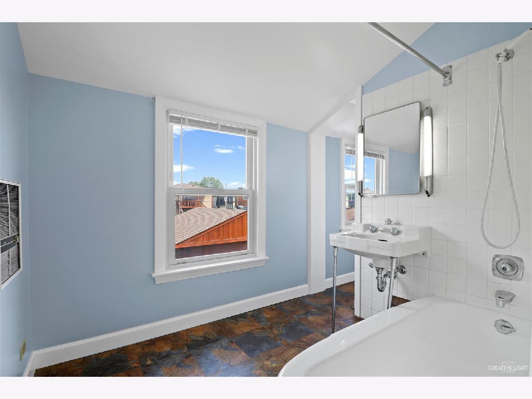
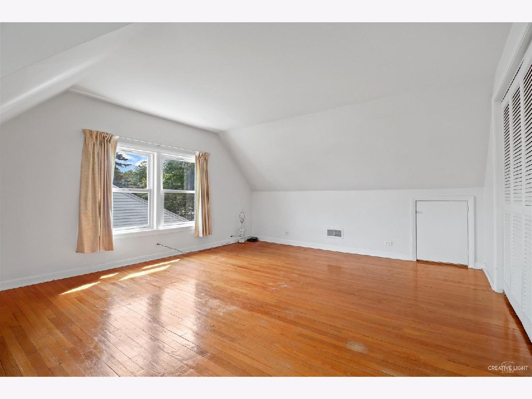
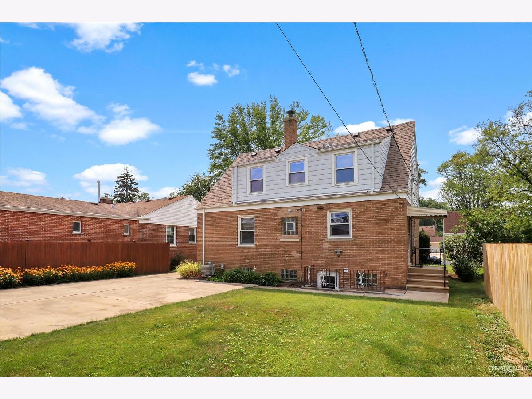
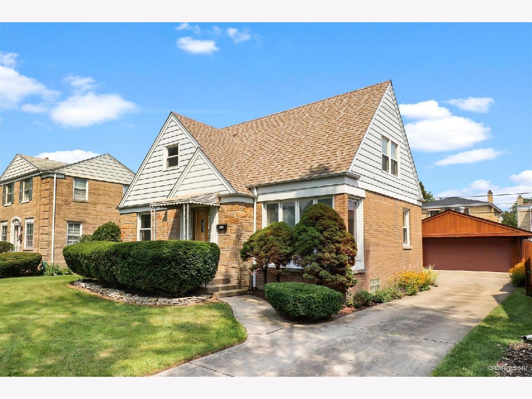
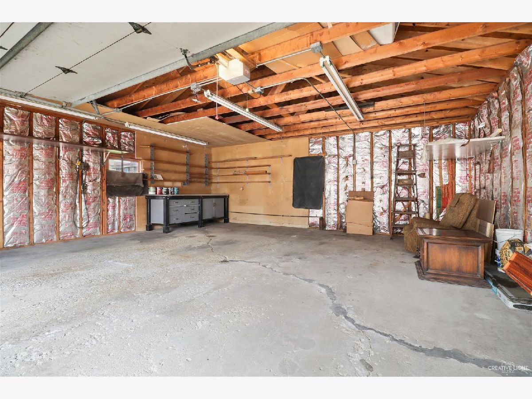
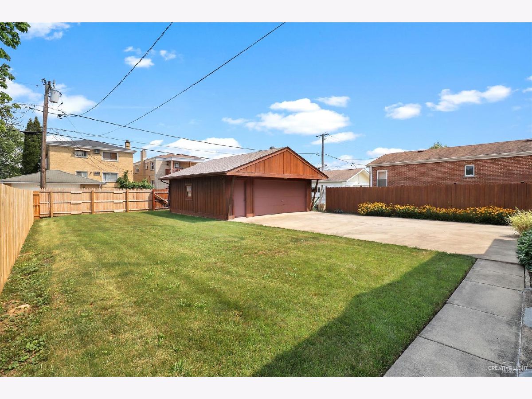
Room Specifics
Total Bedrooms: 3
Bedrooms Above Ground: 3
Bedrooms Below Ground: 0
Dimensions: —
Floor Type: Hardwood
Dimensions: —
Floor Type: Hardwood
Full Bathrooms: 2
Bathroom Amenities: Soaking Tub
Bathroom in Basement: 0
Rooms: No additional rooms
Basement Description: Finished
Other Specifics
| 2.5 | |
| Concrete Perimeter | |
| Concrete | |
| Patio, Storms/Screens, Workshop | |
| Fenced Yard,Landscaped,Mature Trees,Sidewalks,Streetlights,Wood Fence | |
| 32X107X29X58X136 | |
| Full | |
| — | |
| Hardwood Floors, First Floor Bedroom, Built-in Features, Some Carpeting, Drapes/Blinds | |
| Dishwasher, Refrigerator, Washer, Dryer, Disposal, Cooktop, Range Hood, Wall Oven | |
| Not in DB | |
| Park, Curbs, Sidewalks, Street Lights, Street Paved | |
| — | |
| — | |
| Wood Burning, Gas Log, Gas Starter |
Tax History
| Year | Property Taxes |
|---|---|
| 2021 | $6,240 |
Contact Agent
Nearby Similar Homes
Nearby Sold Comparables
Contact Agent
Listing Provided By
john greene, Realtor

