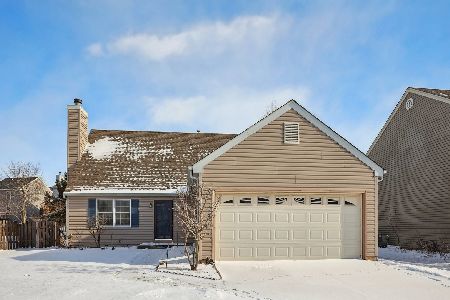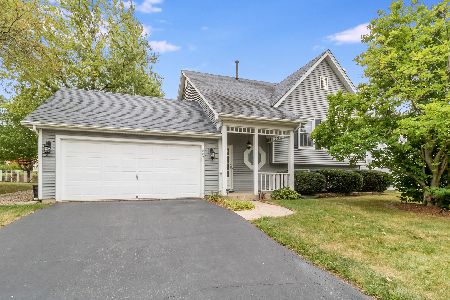1809 Cambridge Drive, St Charles, Illinois 60174
$355,000
|
Sold
|
|
| Status: | Closed |
| Sqft: | 1,515 |
| Cost/Sqft: | $231 |
| Beds: | 3 |
| Baths: | 3 |
| Year Built: | 1988 |
| Property Taxes: | $7,034 |
| Days On Market: | 1381 |
| Lot Size: | 0,17 |
Description
Great Location for this 3 bedroom, 2.5 bath home! Features include a family room with hardwood floors and fireplace, a large eat-in kitchen with plenty of cabinet and counter space, separate dining room that would also be a great office or bonus room, finished basement, concrete patio, and updated bathrooms including a beautiful main bathroom ensuite. Other updates in the last 5-7 years include James Hardie siding and new windows. Here is what the sellers have to say about the home: "We have really loved this neighborhood and its convenience to downtown St Charles and Geneva bike trails, great restaurants and shopping. We have also really enjoyed the several parks in the neighborhood that are within walking distance. It is unique to find all of this in a neighborhood and has been a nice place to live." Check this one out today!
Property Specifics
| Single Family | |
| — | |
| — | |
| 1988 | |
| — | |
| PERFECT | |
| No | |
| 0.17 |
| Kane | |
| — | |
| 0 / Not Applicable | |
| — | |
| — | |
| — | |
| 11375406 | |
| 0935428006 |
Nearby Schools
| NAME: | DISTRICT: | DISTANCE: | |
|---|---|---|---|
|
High School
St Charles East High School |
303 | Not in DB | |
Property History
| DATE: | EVENT: | PRICE: | SOURCE: |
|---|---|---|---|
| 24 Nov, 2009 | Sold | $247,000 | MRED MLS |
| 16 Oct, 2009 | Under contract | $249,900 | MRED MLS |
| 24 Sep, 2009 | Listed for sale | $249,900 | MRED MLS |
| 12 Nov, 2018 | Under contract | $0 | MRED MLS |
| 21 Sep, 2018 | Listed for sale | $0 | MRED MLS |
| 3 Jun, 2022 | Sold | $355,000 | MRED MLS |
| 24 Apr, 2022 | Under contract | $350,000 | MRED MLS |
| 21 Apr, 2022 | Listed for sale | $350,000 | MRED MLS |
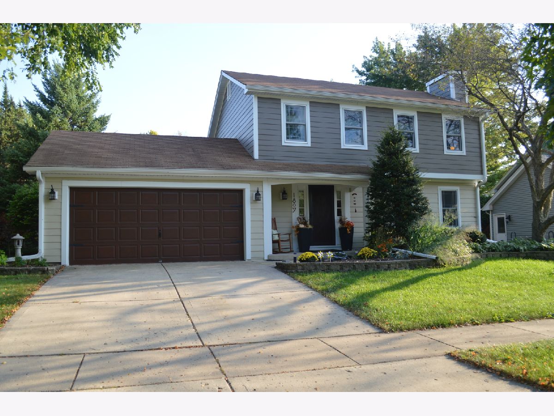
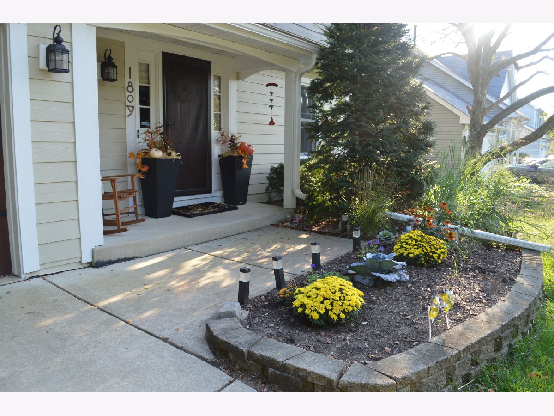
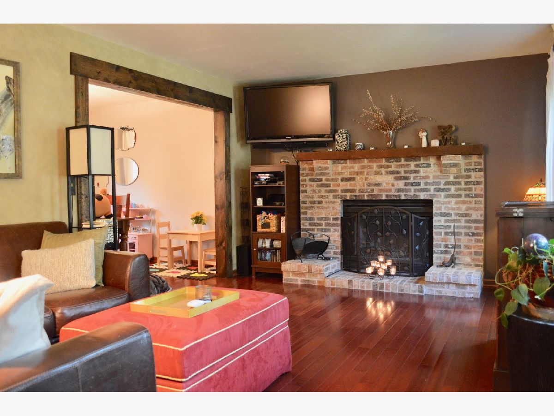
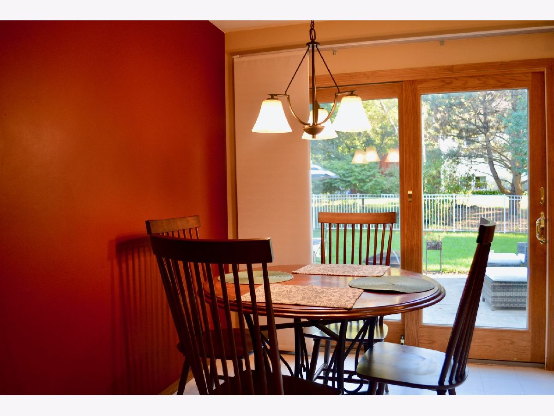
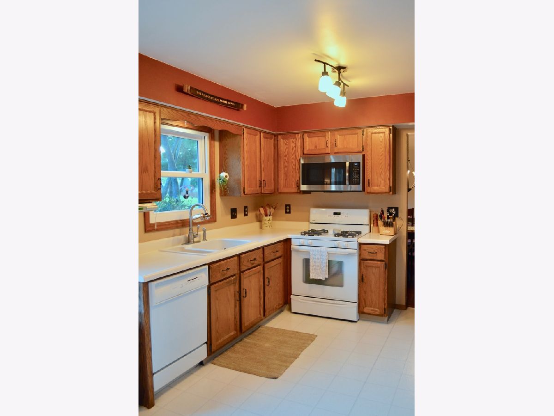
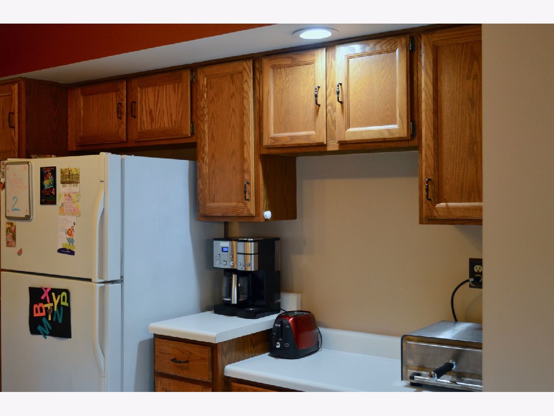
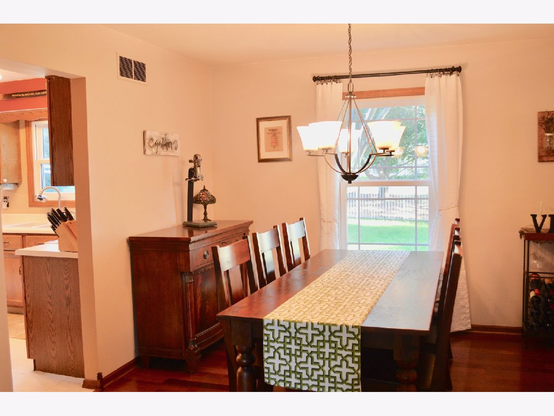
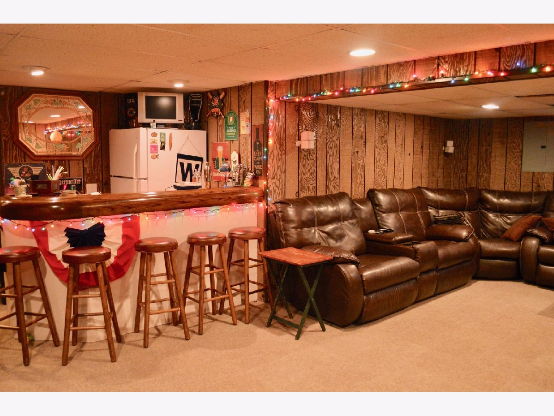
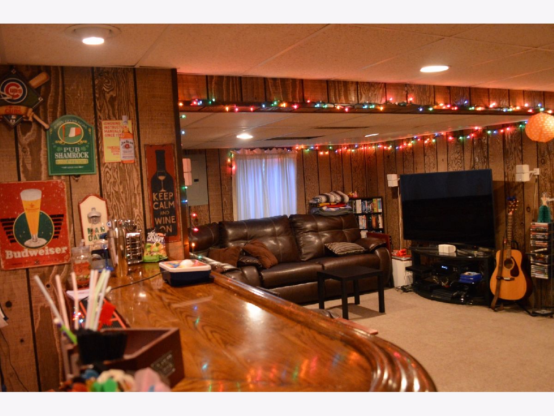
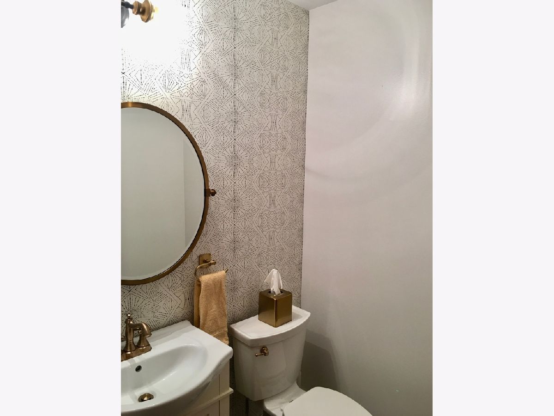
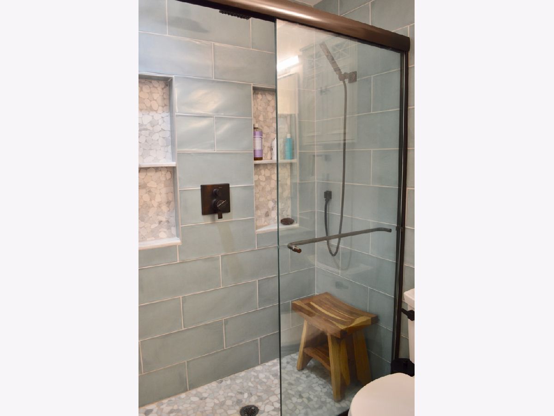
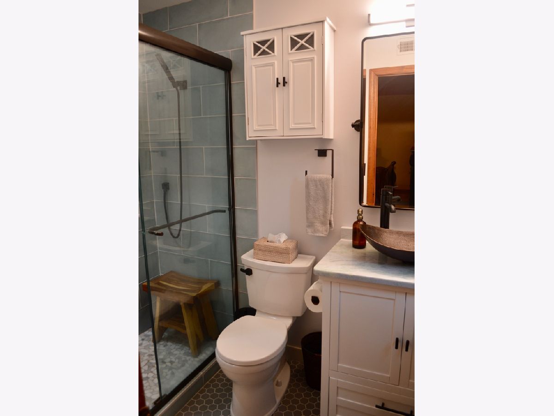
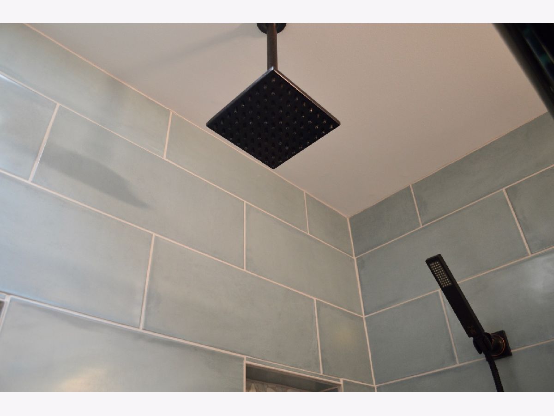
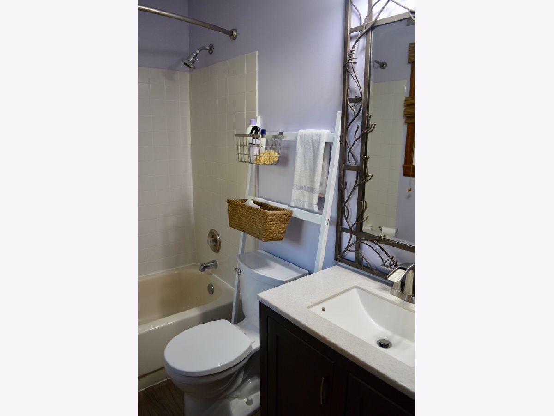
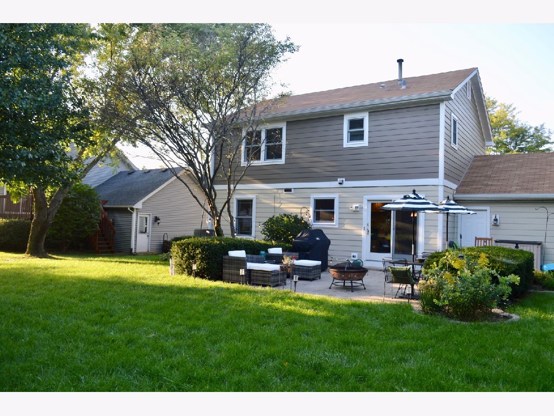
Room Specifics
Total Bedrooms: 3
Bedrooms Above Ground: 3
Bedrooms Below Ground: 0
Dimensions: —
Floor Type: —
Dimensions: —
Floor Type: —
Full Bathrooms: 3
Bathroom Amenities: —
Bathroom in Basement: 0
Rooms: —
Basement Description: Finished
Other Specifics
| 2 | |
| — | |
| Concrete | |
| — | |
| — | |
| 102X72X102X63 | |
| — | |
| — | |
| — | |
| — | |
| Not in DB | |
| — | |
| — | |
| — | |
| — |
Tax History
| Year | Property Taxes |
|---|---|
| 2009 | $5,685 |
| 2022 | $7,034 |
Contact Agent
Nearby Similar Homes
Nearby Sold Comparables
Contact Agent
Listing Provided By
Great Western Properties



