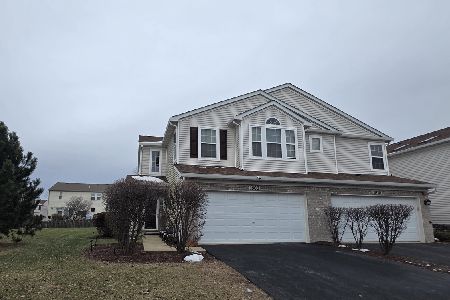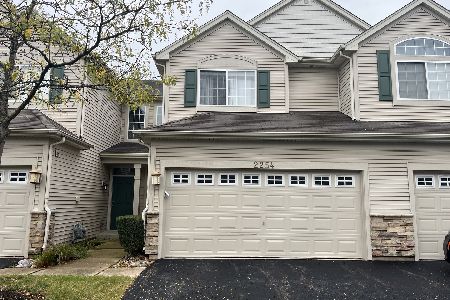1809 Candlelight Circle, Montgomery, Illinois 60538
$290,200
|
Sold
|
|
| Status: | Closed |
| Sqft: | 1,688 |
| Cost/Sqft: | $169 |
| Beds: | 2 |
| Baths: | 3 |
| Year Built: | 2005 |
| Property Taxes: | $5,480 |
| Days On Market: | 243 |
| Lot Size: | 0,00 |
Description
Step into this beautifully 2-story townhome that has been thoughtfully updated to offer the perfect blend of comfort and style. , With 2 bedrooms, 2.5 bathrooms, and 1688 sq ft of inviting living space, this home is ready for you to move in and make it your own. Freshly painted walls throughout, brand new soft plush carpet throughout the home, offering warmth and comfort. A fully remodeled kitchen with brand new appliances (oven, refrigerator, microwave, washer and dryer) Upon entering, you'll immediately notice the inviting and spacious living area with its high ceilings that lend an air of openness. Natural light streams in through large windows, illuminating the entire space and creating a warm ambiance throughout the day. As you ascend the staircase, you'll find the loft area, a versatile space that can be transformed to suit your lifestyle. It's perfect for a home office, a cozy reading nook, or even a play area for the little ones. The two bedrooms are generously sized, providing plenty of space for relaxation and personalization. The master suite is a true oasis, complete with an ensuite bathroom. In addition to the master bath, there's also a convenient half bath on the main floor for guests' use, adding a touch of practicality to this already exceptional home. Outside, a charming patio area awaits, ideal for enjoying your morning coffee or hosting barbeques with friends and family. With minimal yard maintenance, you'll have more time to explore all the fantastic amenities this community has to offer. This townhome is located in a sought-after neighborhood, close to schools, parks, shopping centers, and major transportation routes, making daily commutes and weekend adventures a breeze.
Property Specifics
| Condos/Townhomes | |
| 2 | |
| — | |
| 2005 | |
| — | |
| — | |
| No | |
| — |
| Kane | |
| Silver Springs | |
| 234 / Monthly | |
| — | |
| — | |
| — | |
| 12357054 | |
| 1434482050 |
Nearby Schools
| NAME: | DISTRICT: | DISTANCE: | |
|---|---|---|---|
|
Grade School
Bristol Grade School |
115 | — | |
|
Middle School
Yorkville Middle School |
115 | Not in DB | |
|
High School
Yorkville High School |
115 | Not in DB | |
Property History
| DATE: | EVENT: | PRICE: | SOURCE: |
|---|---|---|---|
| 15 Sep, 2016 | Sold | $159,000 | MRED MLS |
| 14 Jul, 2016 | Under contract | $159,750 | MRED MLS |
| 23 Jun, 2016 | Listed for sale | $159,750 | MRED MLS |
| 6 Sep, 2023 | Sold | $265,000 | MRED MLS |
| 31 Jul, 2023 | Under contract | $235,000 | MRED MLS |
| 27 Jul, 2023 | Listed for sale | $235,000 | MRED MLS |
| 10 Sep, 2023 | Listed for sale | $0 | MRED MLS |
| 13 Jun, 2025 | Sold | $290,200 | MRED MLS |
| 23 May, 2025 | Under contract | $285,000 | MRED MLS |
| 20 May, 2025 | Listed for sale | $285,000 | MRED MLS |
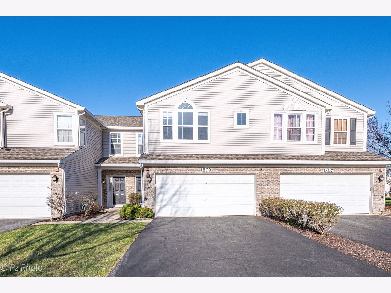

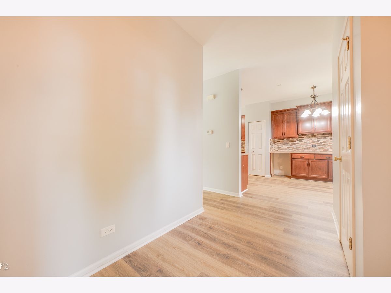
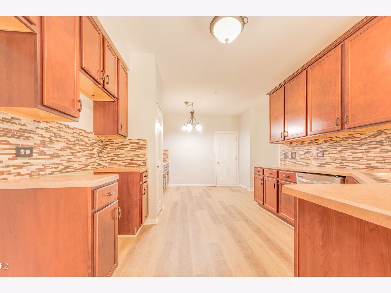
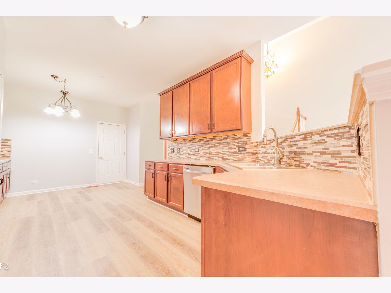
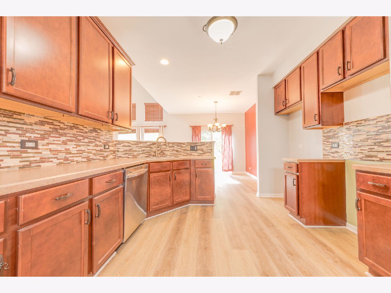
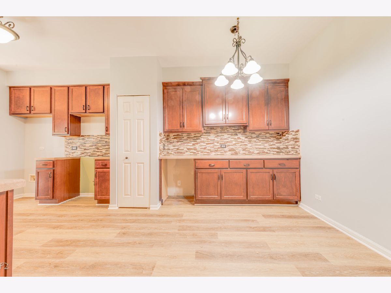
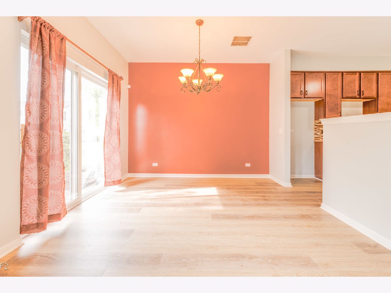
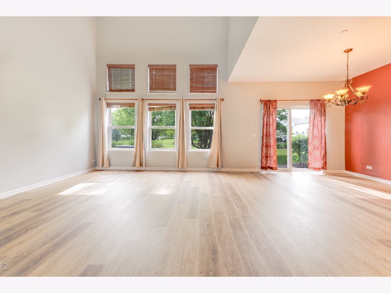
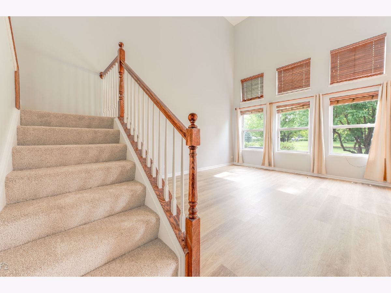
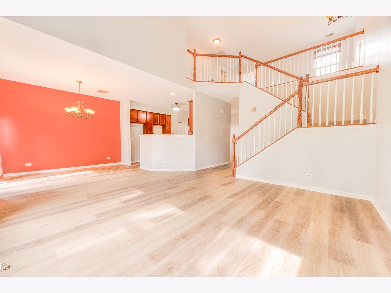
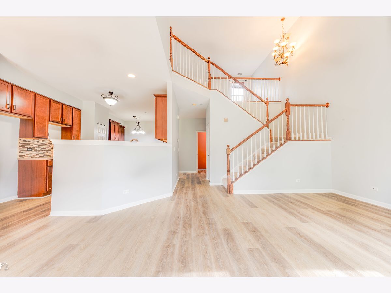
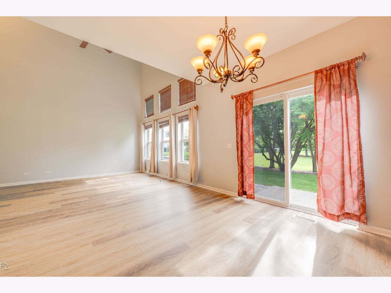
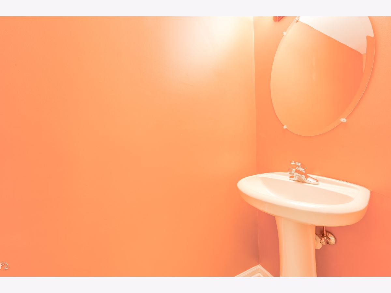
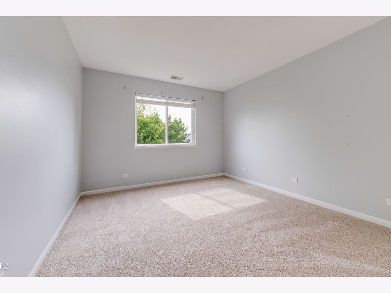
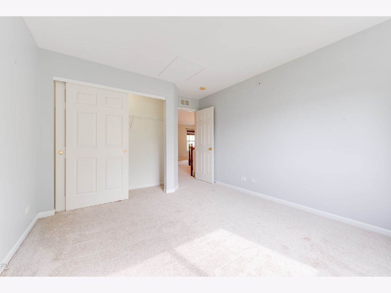
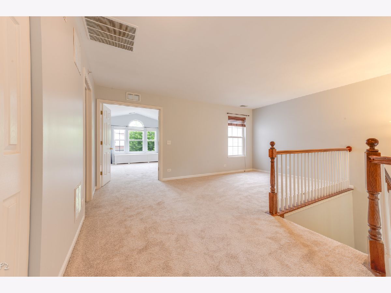
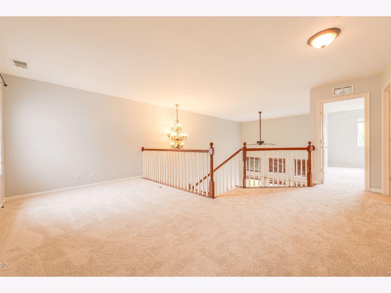
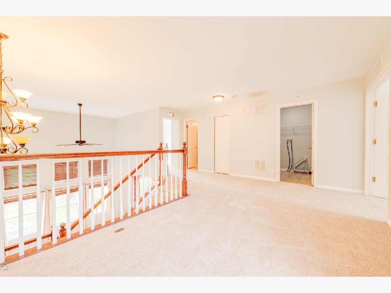
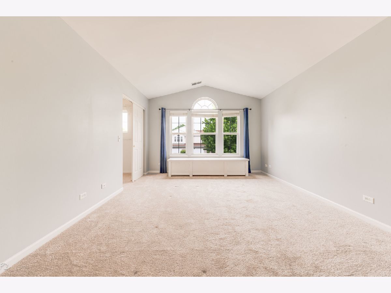
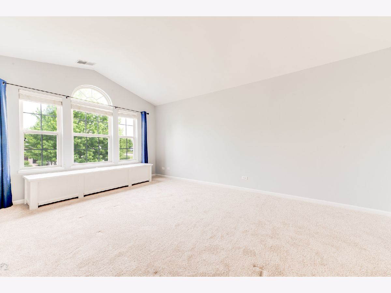
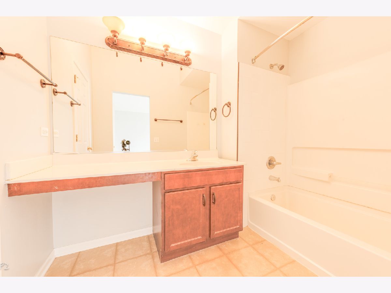
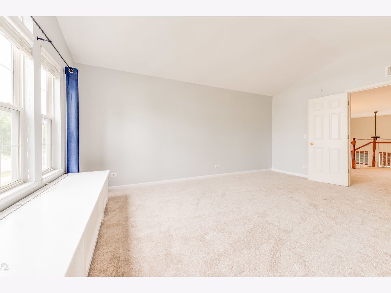
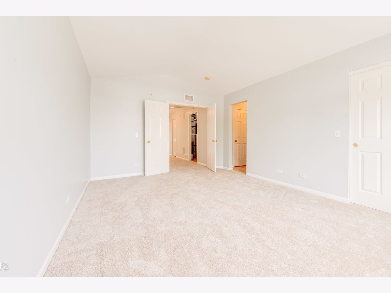
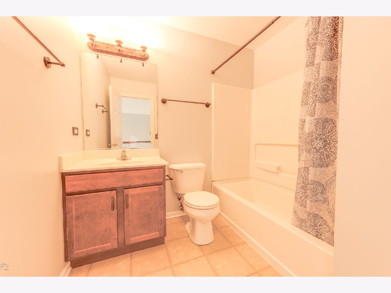
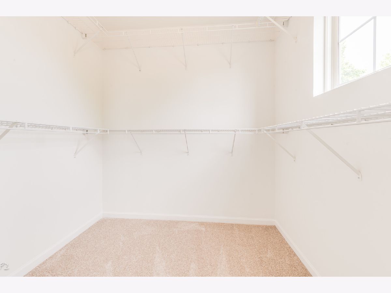
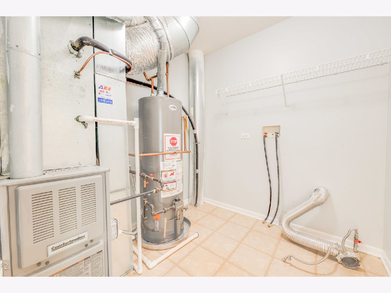
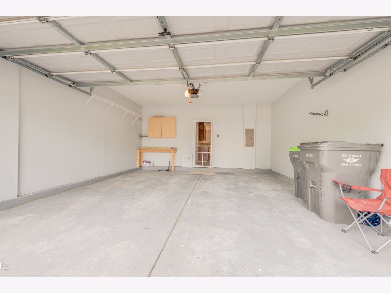
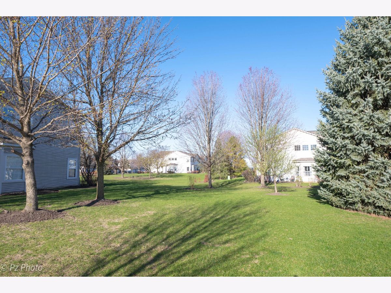
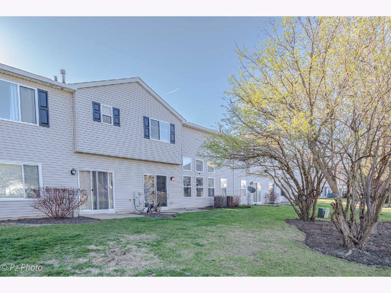
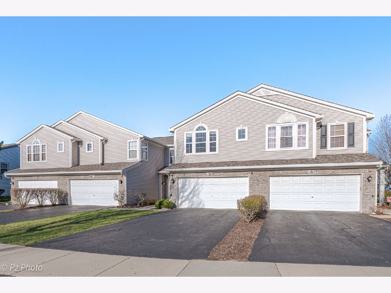
Room Specifics
Total Bedrooms: 2
Bedrooms Above Ground: 2
Bedrooms Below Ground: 0
Dimensions: —
Floor Type: —
Full Bathrooms: 3
Bathroom Amenities: —
Bathroom in Basement: 0
Rooms: —
Basement Description: —
Other Specifics
| 2 | |
| — | |
| — | |
| — | |
| — | |
| 99 | |
| — | |
| — | |
| — | |
| — | |
| Not in DB | |
| — | |
| — | |
| — | |
| — |
Tax History
| Year | Property Taxes |
|---|---|
| 2016 | $4,652 |
| 2023 | $5,225 |
| 2025 | $5,480 |
Contact Agent
Nearby Similar Homes
Nearby Sold Comparables
Contact Agent
Listing Provided By
Cloudup Realty LLC


