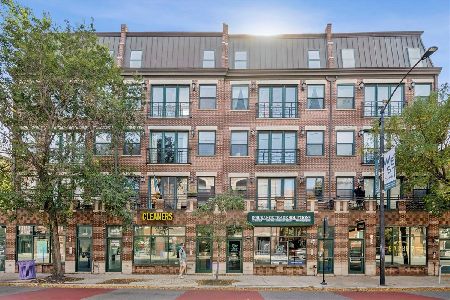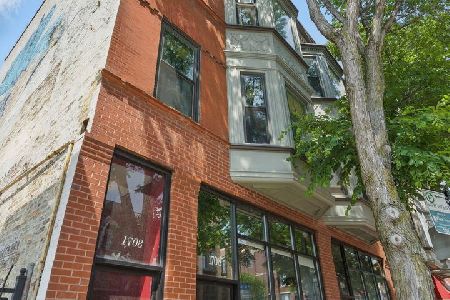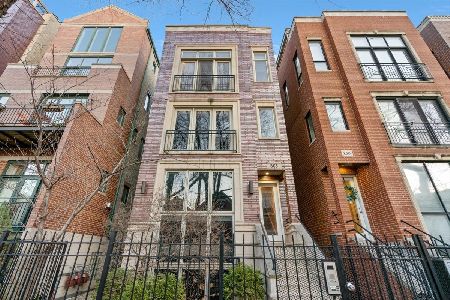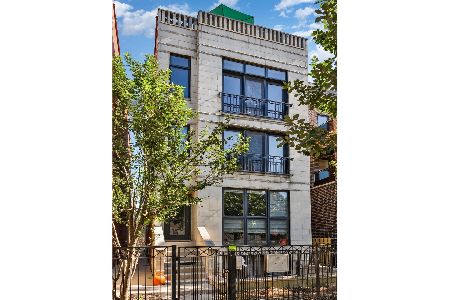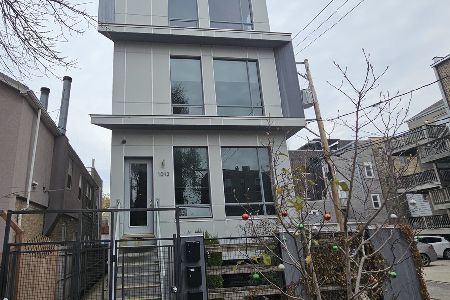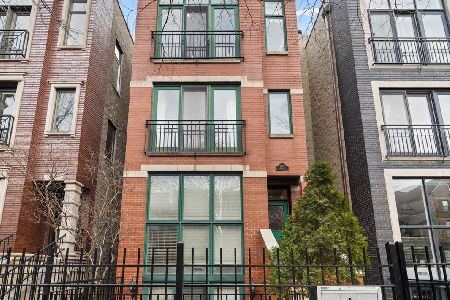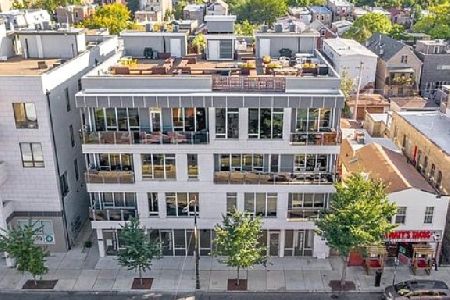1809 Chicago Avenue, West Town, Chicago, Illinois 60622
$714,900
|
Sold
|
|
| Status: | Closed |
| Sqft: | 1,590 |
| Cost/Sqft: | $450 |
| Beds: | 3 |
| Baths: | 2 |
| Year Built: | 2013 |
| Property Taxes: | $11,054 |
| Days On Market: | 990 |
| Lot Size: | 0,00 |
Description
This modern and stunning three bedroom condo is situated in a rare boutique elevator building and offers both a private balcony and rooftop deck! This home is special and one of the only units with east-facing skyline views. Walk into a proper foyer and continue down the hall to find a generous open concept floorplan that is perfect for gathering and entertaining. Experience soaring ceilings and a wall of north facing floor-to-ceiling windows that stream in natural light and extend the home. Chef's kitchen features impressive CopatLife Italia Cabinetry with interior lighting, an expansive quartz island with waterfall edges and a true breakfast bar with ample space for up to four stools. Enjoy Thermador stainless steel appliances including a concealed double door refrigerator, five burner gas range with hood, dishwasher, and built-in microwave. There are warm dark hardwood floors throughout the entire home. The luxury primary suite features a spa-like bathroom with floating double vanity, glass shower surround, an oversized rain shower, and heated floors. There is a large walk-in closet with custom organizers adjacent to this space. Two additional bedrooms and a second modern bathroom finished with designer tile and floating vanity complete this home. Appreciate warm days and cool nights on the PRIME rooftop deck with panoramic views of the skyline and sunsets. Centrally located close to many great restaurants, shops, breweries, 90/94 and public transportation. One PRIME garage parking space and additional storage are included in the price in this healthy, well-run association with plentiful reserves.
Property Specifics
| Condos/Townhomes | |
| 4 | |
| — | |
| 2013 | |
| — | |
| — | |
| No | |
| — |
| Cook | |
| — | |
| 418 / Monthly | |
| — | |
| — | |
| — | |
| 11764988 | |
| 17072010581003 |
Property History
| DATE: | EVENT: | PRICE: | SOURCE: |
|---|---|---|---|
| 31 Mar, 2014 | Sold | $499,000 | MRED MLS |
| 5 Feb, 2014 | Under contract | $479,000 | MRED MLS |
| 15 Jan, 2014 | Listed for sale | $479,000 | MRED MLS |
| 29 Jun, 2017 | Sold | $620,000 | MRED MLS |
| 2 Apr, 2017 | Under contract | $639,900 | MRED MLS |
| 28 Mar, 2017 | Listed for sale | $639,900 | MRED MLS |
| 3 Jul, 2023 | Sold | $714,900 | MRED MLS |
| 14 May, 2023 | Under contract | $714,900 | MRED MLS |
| 11 May, 2023 | Listed for sale | $714,900 | MRED MLS |
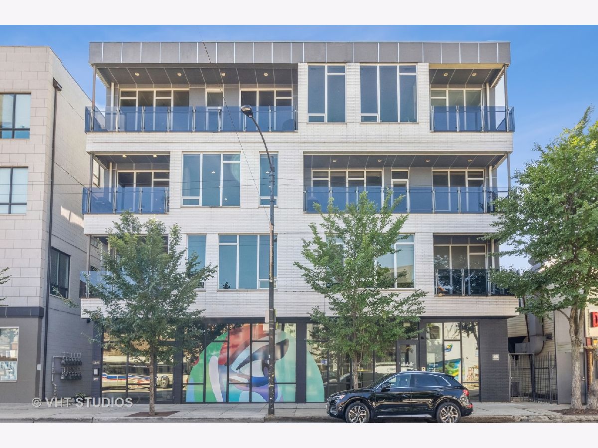
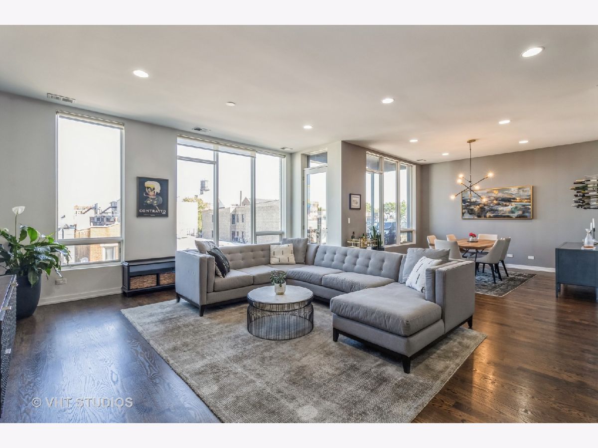
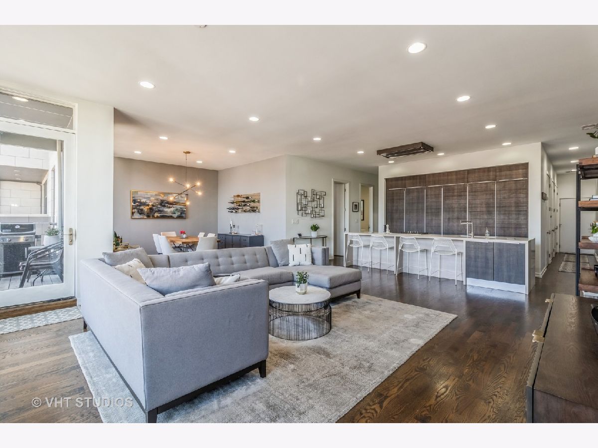
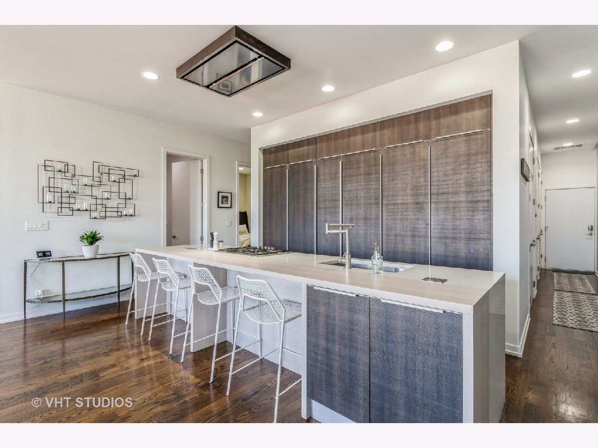
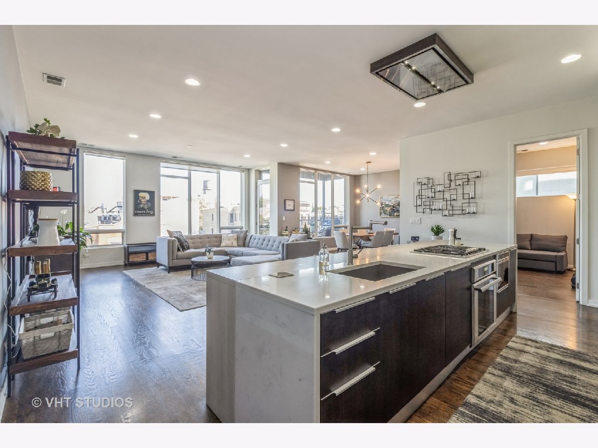
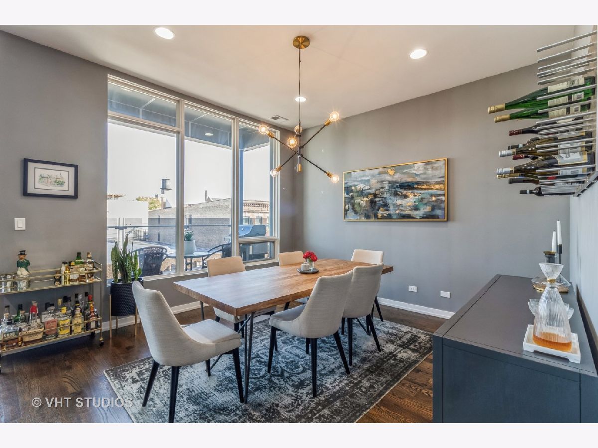
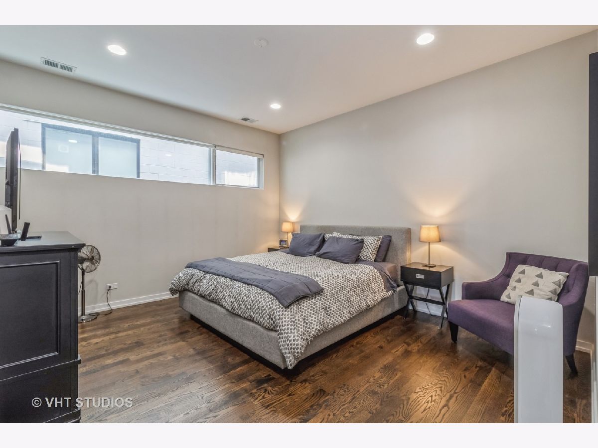
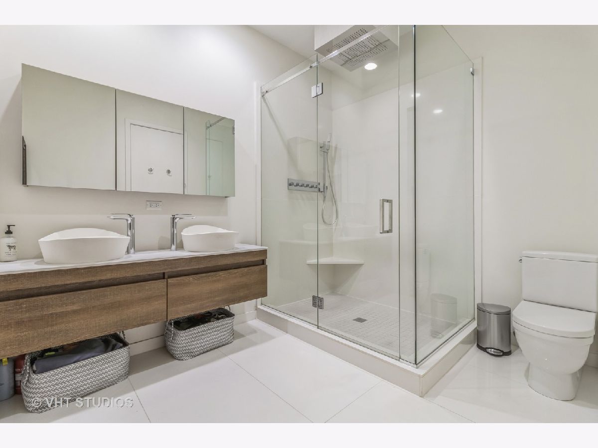
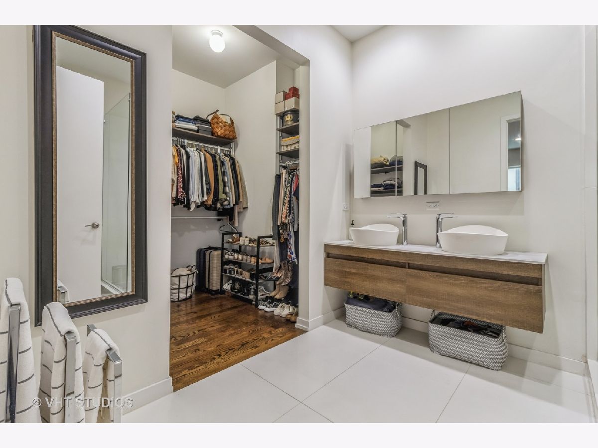
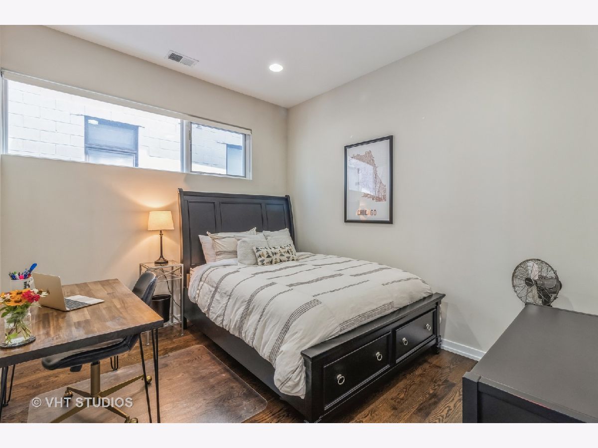
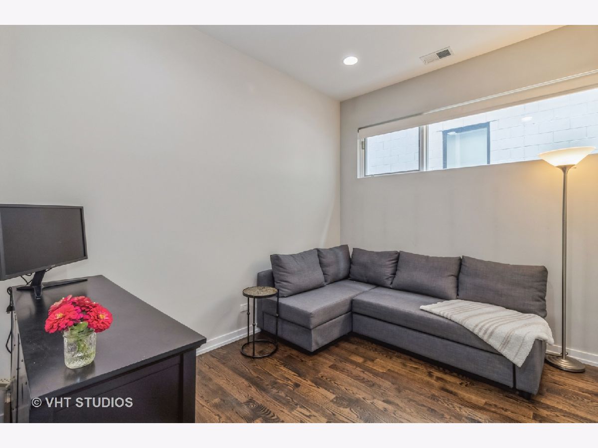
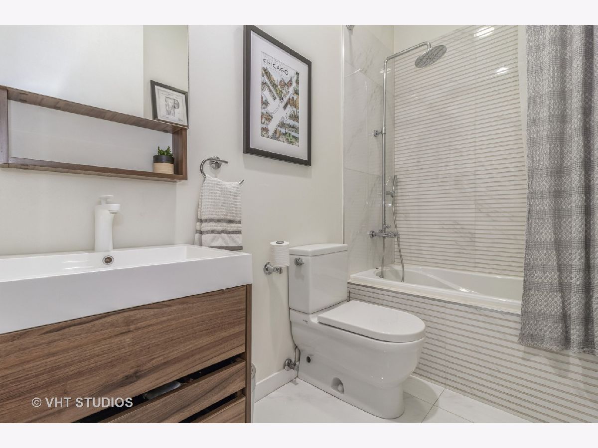
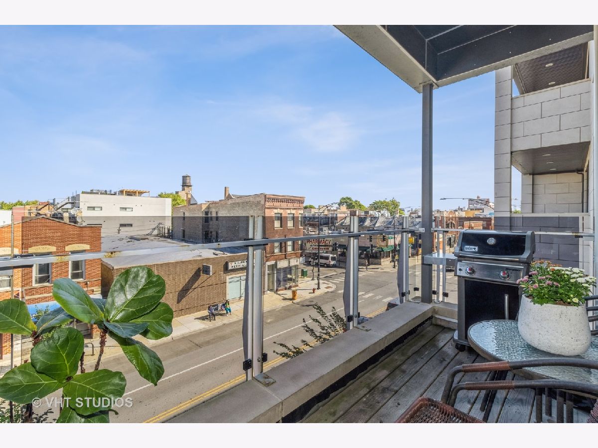
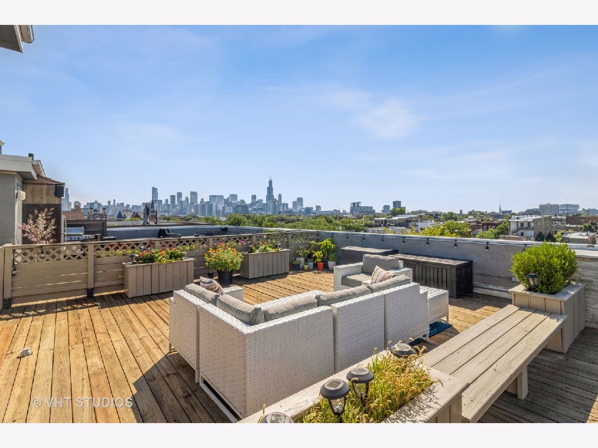
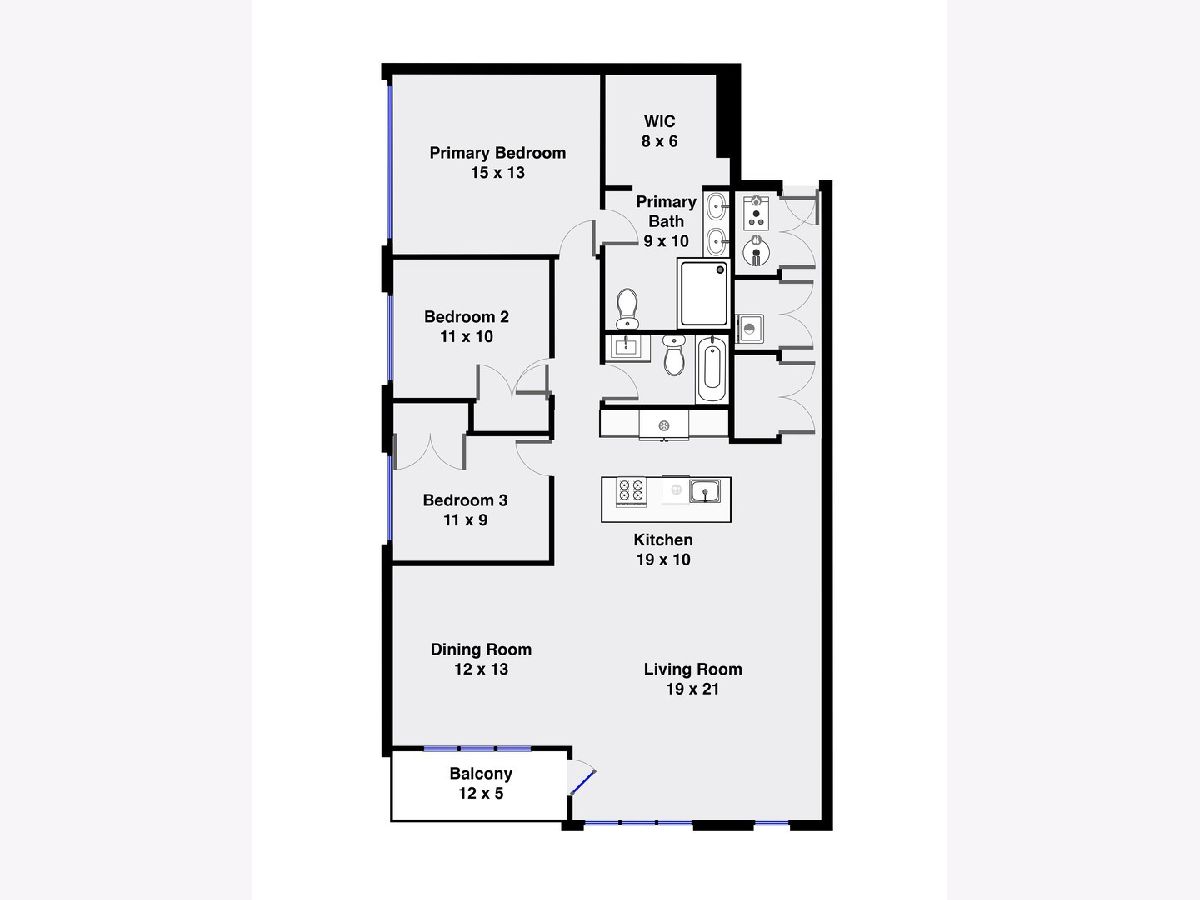
Room Specifics
Total Bedrooms: 3
Bedrooms Above Ground: 3
Bedrooms Below Ground: 0
Dimensions: —
Floor Type: —
Dimensions: —
Floor Type: —
Full Bathrooms: 2
Bathroom Amenities: Separate Shower,Double Sink,Full Body Spray Shower,Soaking Tub
Bathroom in Basement: 0
Rooms: —
Basement Description: None
Other Specifics
| 1 | |
| — | |
| Concrete,Other | |
| — | |
| — | |
| COMMON | |
| — | |
| — | |
| — | |
| — | |
| Not in DB | |
| — | |
| — | |
| — | |
| — |
Tax History
| Year | Property Taxes |
|---|---|
| 2017 | $8,325 |
| 2023 | $11,054 |
Contact Agent
Nearby Similar Homes
Nearby Sold Comparables
Contact Agent
Listing Provided By
Baird & Warner

