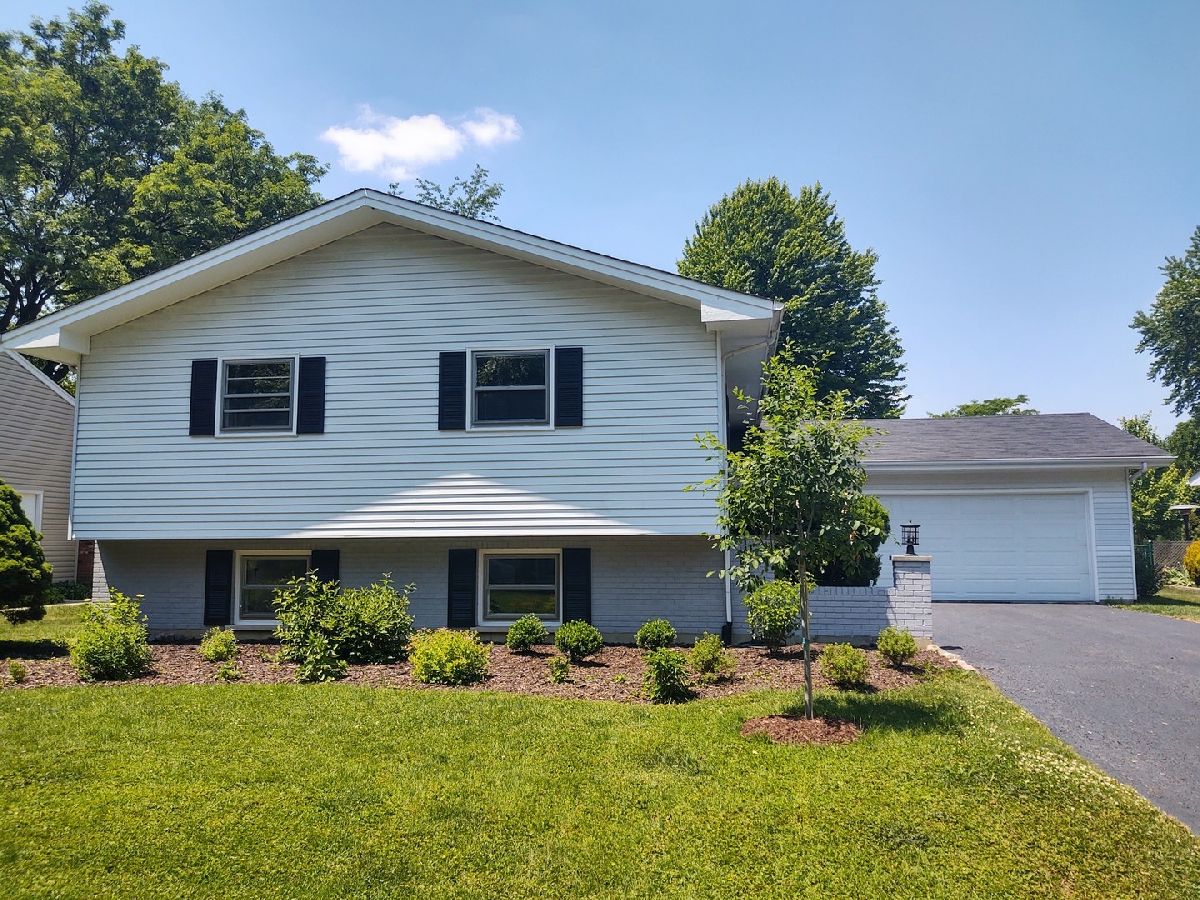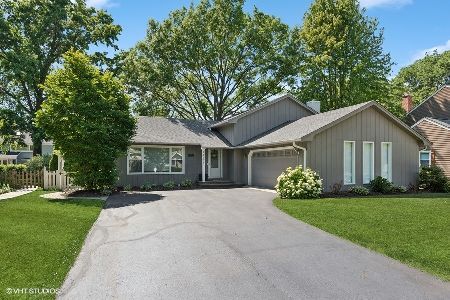1809 Clyde Drive, Naperville, Illinois 60565
$365,000
|
Sold
|
|
| Status: | Closed |
| Sqft: | 2,808 |
| Cost/Sqft: | $134 |
| Beds: | 5 |
| Baths: | 3 |
| Year Built: | 1972 |
| Property Taxes: | $6,393 |
| Days On Market: | 2143 |
| Lot Size: | 0,23 |
Description
This home is available to be viewed in person, with an appointment. A perfect opportunity to get in on everything Maplebrook II has to offer! Recently refreshed, this five bedroom, three bathroom home features fresh paint and flooring throughout, all done "on trend". In the totally remodeled kitchen you will find white cabinets, stylish slate-colored appliances and hex-tile backsplash. On the main level are three generously-sized bedrooms and 2 updated baths; the master has a private bath. Downstairs, in addition to the large family room, there are two more bedrooms plus a den that could be re-purposed as a 6th bedroom if needed. Another updated full bath and utility/laundry room round out the lower level. Located on a quiet, tree-lined street in desirable Maplebrook II, this home is walking distance to highly-rated District 203 schools (Maplebrook/Lincoln/Central), parks and the swim & racquet club, and a short drive to downtown Naperville. A great home, for a great price, in a great location!
Property Specifics
| Single Family | |
| — | |
| — | |
| 1972 | |
| — | |
| — | |
| No | |
| 0.23 |
| Du Page | |
| Maplebrook Ii | |
| 0 / Not Applicable | |
| — | |
| — | |
| — | |
| 10670965 | |
| 0831210016 |
Nearby Schools
| NAME: | DISTRICT: | DISTANCE: | |
|---|---|---|---|
|
Grade School
Maplebrook Elementary School |
203 | — | |
|
Middle School
Lincoln Junior High School |
203 | Not in DB | |
|
High School
Naperville Central High School |
203 | Not in DB | |
Property History
| DATE: | EVENT: | PRICE: | SOURCE: |
|---|---|---|---|
| 12 Jun, 2014 | Sold | $306,000 | MRED MLS |
| 21 Apr, 2014 | Under contract | $309,900 | MRED MLS |
| 13 Apr, 2014 | Listed for sale | $309,900 | MRED MLS |
| 6 Aug, 2020 | Sold | $365,000 | MRED MLS |
| 23 Jun, 2020 | Under contract | $375,000 | MRED MLS |
| — | Last price change | $379,000 | MRED MLS |
| 18 Mar, 2020 | Listed for sale | $399,900 | MRED MLS |

Room Specifics
Total Bedrooms: 5
Bedrooms Above Ground: 5
Bedrooms Below Ground: 0
Dimensions: —
Floor Type: —
Dimensions: —
Floor Type: —
Dimensions: —
Floor Type: —
Dimensions: —
Floor Type: —
Full Bathrooms: 3
Bathroom Amenities: —
Bathroom in Basement: 1
Rooms: —
Basement Description: Finished
Other Specifics
| 2 | |
| — | |
| Asphalt | |
| — | |
| — | |
| 70X143 | |
| — | |
| — | |
| — | |
| — | |
| Not in DB | |
| — | |
| — | |
| — | |
| — |
Tax History
| Year | Property Taxes |
|---|---|
| 2014 | $5,640 |
| 2020 | $6,393 |
Contact Agent
Nearby Sold Comparables
Contact Agent
Listing Provided By
Baird & Warner





