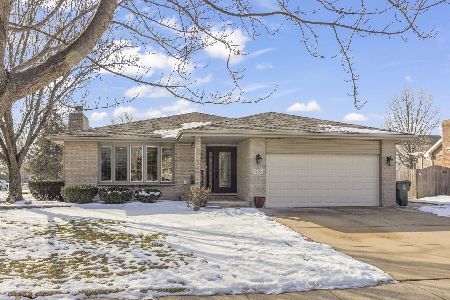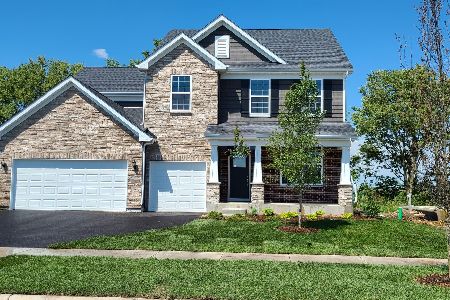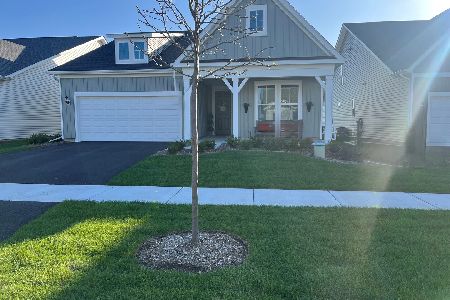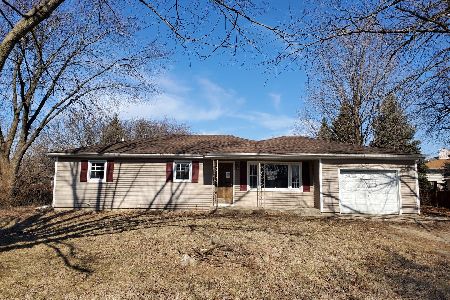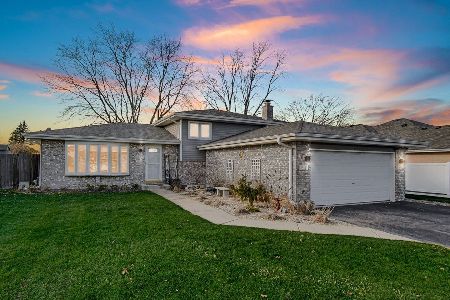1809 Cornell Drive, New Lenox, Illinois 60451
$228,000
|
Sold
|
|
| Status: | Closed |
| Sqft: | 0 |
| Cost/Sqft: | — |
| Beds: | 4 |
| Baths: | 3 |
| Year Built: | 1994 |
| Property Taxes: | $7,168 |
| Days On Market: | 4928 |
| Lot Size: | 0,00 |
Description
This great Schoolhouse Manor quad level home has a lot to offer! It features 4 bedrooms, 3 baths, woodburning fireplace in family room, & neutral decor throughout. The backyard boasts a paver brick patio, storage shed and mature trees. Newer items incl: air conditioning in 2011, water heater 2005, & subbasement recreation room w/bamboo floors 2012. Playground/ park, high school & stores nearby. 1 Year HWA warranty!
Property Specifics
| Single Family | |
| — | |
| Traditional | |
| 1994 | |
| Partial | |
| QUAD LEVEL | |
| No | |
| 0 |
| Will | |
| Schoolhouse Manor | |
| 0 / Not Applicable | |
| None | |
| Lake Michigan | |
| Public Sewer | |
| 08149692 | |
| 1508232070070000 |
Nearby Schools
| NAME: | DISTRICT: | DISTANCE: | |
|---|---|---|---|
|
High School
Lincoln-way Central High School |
210 | Not in DB | |
Property History
| DATE: | EVENT: | PRICE: | SOURCE: |
|---|---|---|---|
| 7 Nov, 2012 | Sold | $228,000 | MRED MLS |
| 24 Sep, 2012 | Under contract | $239,900 | MRED MLS |
| 30 Aug, 2012 | Listed for sale | $239,900 | MRED MLS |
Room Specifics
Total Bedrooms: 4
Bedrooms Above Ground: 4
Bedrooms Below Ground: 0
Dimensions: —
Floor Type: Carpet
Dimensions: —
Floor Type: Carpet
Dimensions: —
Floor Type: Carpet
Full Bathrooms: 3
Bathroom Amenities: —
Bathroom in Basement: 0
Rooms: Recreation Room
Basement Description: Finished,Sub-Basement
Other Specifics
| 2 | |
| Concrete Perimeter | |
| Asphalt | |
| Patio, Brick Paver Patio | |
| Corner Lot | |
| 90X130X92X129 | |
| — | |
| Full | |
| — | |
| Range, Microwave, Dishwasher, Refrigerator, Washer, Dryer | |
| Not in DB | |
| — | |
| — | |
| — | |
| Wood Burning, Gas Starter |
Tax History
| Year | Property Taxes |
|---|---|
| 2012 | $7,168 |
Contact Agent
Nearby Similar Homes
Nearby Sold Comparables
Contact Agent
Listing Provided By
Century 21 Pride Realty

