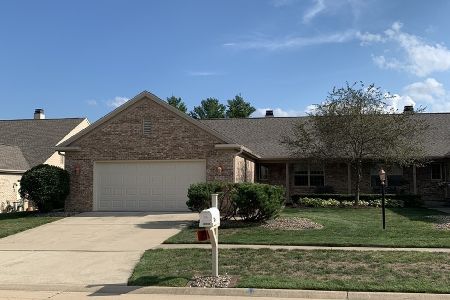1809 East Lydia Court, Urbana, Illinois 61802
$205,000
|
Sold
|
|
| Status: | Closed |
| Sqft: | 1,797 |
| Cost/Sqft: | $122 |
| Beds: | 3 |
| Baths: | 2 |
| Year Built: | 2004 |
| Property Taxes: | $4,815 |
| Days On Market: | 4522 |
| Lot Size: | 0,00 |
Description
Love the Open & Inviting Floor plan. Spacious Screened Porch. Cathedral Ceiling. Classic Hickory Cabinetry. Master Suite offers Walk-in Closet & Step-in Shower. Partially Finished Basement w/roughed-in Bath is ready for your final touches. Attached Garage has Laundry Tub & is Plumbed for Refrigerator w/ice maker. Humidifier & Electronic Air Filter. Bathrooms have Higher Vanities & Toilets. Custom Window Blinds. Exterior is Concrete Board & Brick.
Property Specifics
| Condos/Townhomes | |
| — | |
| Ranch | |
| 2004 | |
| Walkout | |
| — | |
| No | |
| — |
| Champaign | |
| Stone Creek | |
| 75 / Monthly | |
| — | |
| Public | |
| Public Sewer | |
| 09451982 | |
| 932121472025 |
Nearby Schools
| NAME: | DISTRICT: | DISTANCE: | |
|---|---|---|---|
|
Grade School
Paine |
— | ||
|
Middle School
Ums |
Not in DB | ||
|
High School
Uhs |
Not in DB | ||
Property History
| DATE: | EVENT: | PRICE: | SOURCE: |
|---|---|---|---|
| 28 Feb, 2014 | Sold | $205,000 | MRED MLS |
| 7 Jan, 2014 | Under contract | $219,900 | MRED MLS |
| 18 Sep, 2013 | Listed for sale | $219,900 | MRED MLS |
Room Specifics
Total Bedrooms: 3
Bedrooms Above Ground: 3
Bedrooms Below Ground: 0
Dimensions: —
Floor Type: Carpet
Dimensions: —
Floor Type: Carpet
Full Bathrooms: 2
Bathroom Amenities: —
Bathroom in Basement: —
Rooms: Walk In Closet
Basement Description: —
Other Specifics
| 2 | |
| — | |
| — | |
| Porch, Porch Screened | |
| Cul-De-Sac | |
| 130 X 50 | |
| — | |
| Full | |
| First Floor Bedroom, Vaulted/Cathedral Ceilings | |
| Disposal, Dryer, Microwave, Range, Refrigerator, Washer | |
| Not in DB | |
| — | |
| — | |
| — | |
| Gas Log |
Tax History
| Year | Property Taxes |
|---|---|
| 2014 | $4,815 |
Contact Agent
Nearby Similar Homes
Nearby Sold Comparables
Contact Agent
Listing Provided By
RE/MAX REALTY ASSOCIATES-CHA






