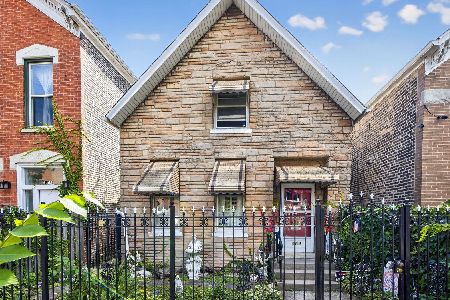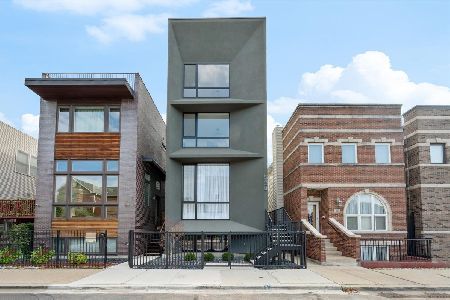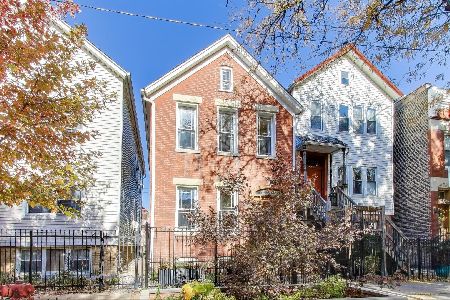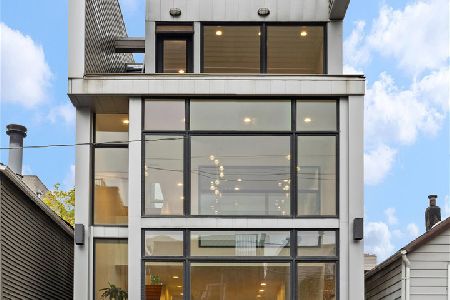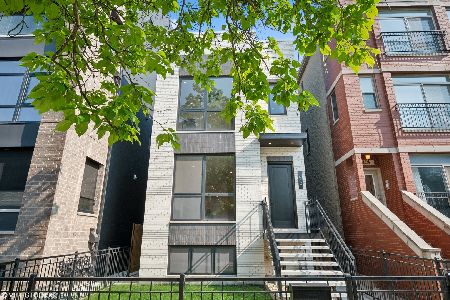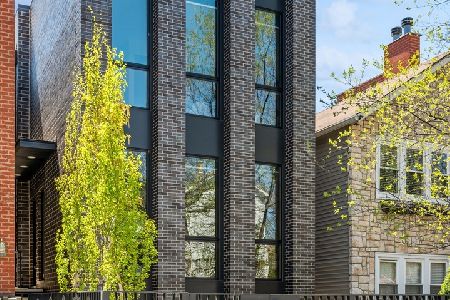1809 Erie Street, West Town, Chicago, Illinois 60622
$1,388,875
|
Sold
|
|
| Status: | Closed |
| Sqft: | 4,200 |
| Cost/Sqft: | $333 |
| Beds: | 5 |
| Baths: | 4 |
| Year Built: | 2017 |
| Property Taxes: | $0 |
| Days On Market: | 2781 |
| Lot Size: | 0,00 |
Description
PRICED TO SELL!! HOT WEST TOWN, ONE-OF-A-KIND, NEW constr, contemporary SFH (4200 SF) w/ exceptional craftsmanship & detail! 5 beds & 3.5 baths +RARE 3 CAR lot line to lot line GARAGE! Natural light pouring thru w/ no obstruction to the South! HUGE chef's kitchen w/ Italian cabs, THICK quartz counters w/ waterfall island & top of the line appls pkg! Matching gorgeous quartz fireplace off of rear family rm! Massive master suite w/ 2 walk-in closets, STUNNING SPA master bth w/ rainfall shower, gorgeous soaking tub, dbl vanity & designated sep make up area! HUGE patio off living area + amazing rooftop deck w/ wet bar on top floor & RARE approved garage rooftop! All addl baths luxurious w/ great attention to detail including a SPA in LL bath w/ steam shower & optional sauna/wine cellar/dog bath! Pre-wired 4 sound thru-out entire home, Custom engineered HVAC/sound deadening insulation throughout entire home! INCREDIBLE QUALITY BUILT TO LEED STANDARDS-Too much to list..see attach spec sheet
Property Specifics
| Single Family | |
| — | |
| Contemporary | |
| 2017 | |
| Full,English | |
| — | |
| No | |
| — |
| Cook | |
| — | |
| 0 / Not Applicable | |
| None | |
| Lake Michigan | |
| Public Sewer | |
| 09915639 | |
| 17072130190000 |
Nearby Schools
| NAME: | DISTRICT: | DISTANCE: | |
|---|---|---|---|
|
Grade School
Talcott Elementary School |
299 | — | |
Property History
| DATE: | EVENT: | PRICE: | SOURCE: |
|---|---|---|---|
| 13 Apr, 2018 | Sold | $1,388,875 | MRED MLS |
| 13 Apr, 2018 | Under contract | $1,399,888 | MRED MLS |
| 13 Apr, 2018 | Listed for sale | $1,399,888 | MRED MLS |
| 29 Sep, 2023 | Sold | $1,710,000 | MRED MLS |
| 11 May, 2023 | Under contract | $1,725,000 | MRED MLS |
| 1 May, 2023 | Listed for sale | $1,725,000 | MRED MLS |
Room Specifics
Total Bedrooms: 5
Bedrooms Above Ground: 5
Bedrooms Below Ground: 0
Dimensions: —
Floor Type: Hardwood
Dimensions: —
Floor Type: Hardwood
Dimensions: —
Floor Type: Carpet
Dimensions: —
Floor Type: —
Full Bathrooms: 4
Bathroom Amenities: Separate Shower,Steam Shower,Full Body Spray Shower
Bathroom in Basement: 1
Rooms: Bedroom 5,Recreation Room,Walk In Closet
Basement Description: Finished
Other Specifics
| 3 | |
| — | |
| — | |
| Balcony, Deck, Roof Deck, Storms/Screens | |
| — | |
| 24X124 | |
| — | |
| Full | |
| Sauna/Steam Room, Bar-Dry, Bar-Wet, Hardwood Floors, Heated Floors | |
| Range, Microwave, Dishwasher, High End Refrigerator, Freezer, Washer, Dryer, Disposal, Stainless Steel Appliance(s), Wine Refrigerator, Range Hood | |
| Not in DB | |
| Park, Curbs, Gated, Sidewalks, Street Lights, Street Paved | |
| — | |
| — | |
| Gas Log, Gas Starter |
Tax History
| Year | Property Taxes |
|---|---|
| 2023 | $28,150 |
Contact Agent
Nearby Similar Homes
Nearby Sold Comparables
Contact Agent
Listing Provided By
Compass

