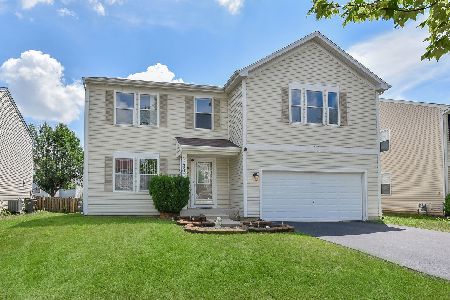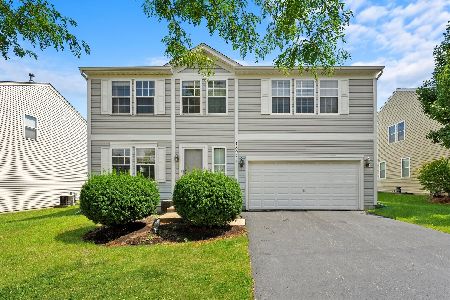1809 Faxon Drive, Montgomery, Illinois 60538
$274,000
|
Sold
|
|
| Status: | Closed |
| Sqft: | 2,900 |
| Cost/Sqft: | $98 |
| Beds: | 4 |
| Baths: | 4 |
| Year Built: | 2005 |
| Property Taxes: | $6,468 |
| Days On Market: | 2822 |
| Lot Size: | 0,19 |
Description
Gorgeous all over! This home is immaculately clean, only 1 original owner! 4 bedroom +1 extra in FULL partially finished bsmt, 3.1 baths, 3 car gar. Spacious & open light/bright floor plan w/gas FP, all SS appliances n glass subway tile-style backsplash, Brand new built-in SS micro installed 5/22/18. 42' oak cabinets. 1st flr huge laundry/pantry w/built-in wash tub/cabinets great folding area! Freshly updated gray vinyl plank flooring in kit/eating area. Upstairs features huge loft, master w/sitting area. Master bath has separate vanities, a GIANT 20'x5' WIC, garden tub shower. Other 3 br nicely sized. Basement has big carpeted rec room next to br/full ba. Brand new H20 heater! Lots of storage space all throughout. Huge concrete patio/fenced yard for entertaining, outdoor shed in side yard w/fenced in dog run w/garage service door access. Views of community pond w/gazebo from master window! 2 playgrounds, green space, walking/biking trails, pond in surrounding community.
Property Specifics
| Single Family | |
| — | |
| — | |
| 2005 | |
| Full | |
| — | |
| No | |
| 0.19 |
| Kane | |
| Fairfield Way | |
| 0 / Not Applicable | |
| None | |
| Public | |
| Public Sewer | |
| 09932101 | |
| 1434485011 |
Nearby Schools
| NAME: | DISTRICT: | DISTANCE: | |
|---|---|---|---|
|
Grade School
Bristol Grade School |
115 | — | |
|
Alternate Elementary School
Autumn Creek Elementary School |
— | Not in DB | |
Property History
| DATE: | EVENT: | PRICE: | SOURCE: |
|---|---|---|---|
| 2 Jul, 2018 | Sold | $274,000 | MRED MLS |
| 27 May, 2018 | Under contract | $284,900 | MRED MLS |
| 28 Apr, 2018 | Listed for sale | $284,900 | MRED MLS |
Room Specifics
Total Bedrooms: 5
Bedrooms Above Ground: 4
Bedrooms Below Ground: 1
Dimensions: —
Floor Type: Carpet
Dimensions: —
Floor Type: Carpet
Dimensions: —
Floor Type: Carpet
Dimensions: —
Floor Type: —
Full Bathrooms: 4
Bathroom Amenities: Garden Tub
Bathroom in Basement: 1
Rooms: Bedroom 5,Eating Area,Loft,Recreation Room,Foyer,Storage,Walk In Closet
Basement Description: Partially Finished
Other Specifics
| 3 | |
| Concrete Perimeter | |
| Asphalt | |
| Patio, Storms/Screens | |
| Fenced Yard | |
| 68 X 120 | |
| — | |
| Full | |
| First Floor Laundry | |
| Range, Microwave, Dishwasher, Refrigerator, Washer, Dryer, Disposal, Stainless Steel Appliance(s), Range Hood | |
| Not in DB | |
| Sidewalks, Street Lights, Street Paved | |
| — | |
| — | |
| Gas Log, Gas Starter, Heatilator |
Tax History
| Year | Property Taxes |
|---|---|
| 2018 | $6,468 |
Contact Agent
Nearby Similar Homes
Nearby Sold Comparables
Contact Agent
Listing Provided By
Charles Rutenberg Realty of IL







