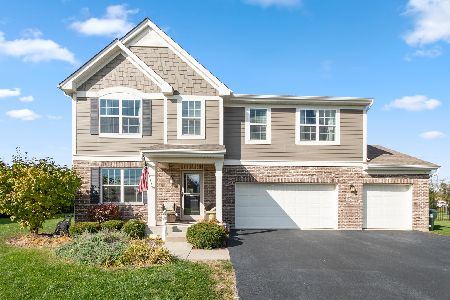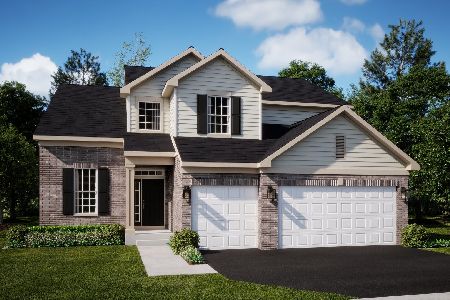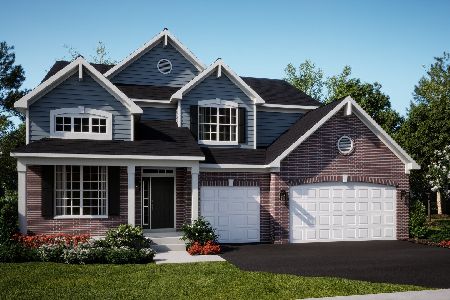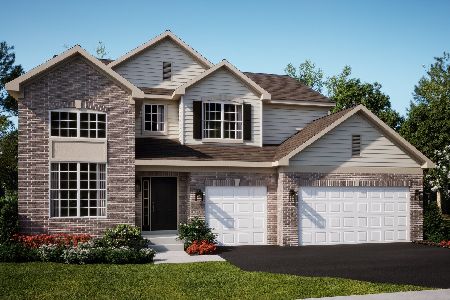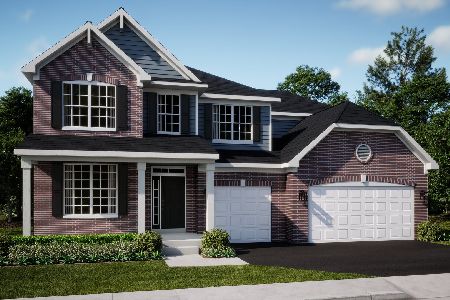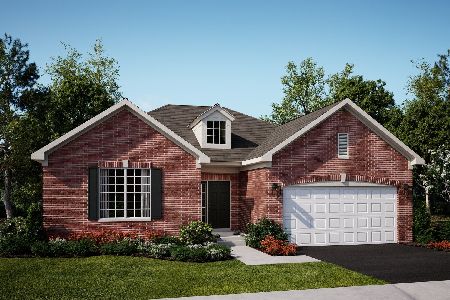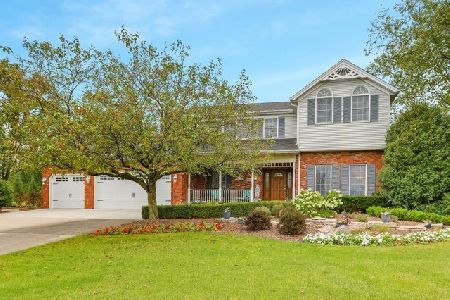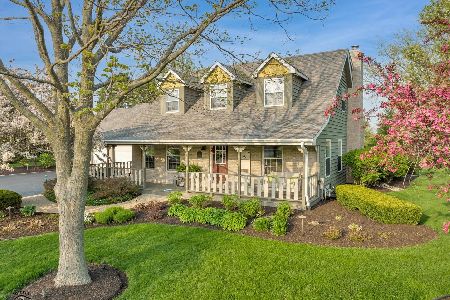1809 Hermitage Drive, New Lenox, Illinois 60451
$340,000
|
Sold
|
|
| Status: | Closed |
| Sqft: | 2,100 |
| Cost/Sqft: | $167 |
| Beds: | 4 |
| Baths: | 4 |
| Year Built: | 1995 |
| Property Taxes: | $8,746 |
| Days On Market: | 1948 |
| Lot Size: | 0,95 |
Description
Original owner offers this over sized Quad Level home on nearly 1 Acre lot! 4 Beds & 4 Total Baths! Main floor features large foyer w/laminate flooring! Large formal Living Room! Formal Dining Room w/updated fixture! Big open concept kitchen w/loads of solid oak cabinets, counter space, pantry & sleek black appliances! Large Family Room w/brick wood burning fireplace & gorgeous back yard views! 2nd floor features large Master Bed w/Private full bath w/sep shower, whirlpool tub plus WIC! Large spare beds too! 2nd Floor kids bath w/skylight & freshly painted! Finished basement features Rec Room area w/canned lights plus 5th Bed or office area plus 1/2 bath! True 2.5 Car attached garage! Exterior features large 2 tiered deck plus above ground pool w/stunning back yard views! No neighbors behind you equals Total Privacy! Newer Roof & HWH! Don't miss this one! Seller offering 1 year home warranty!
Property Specifics
| Single Family | |
| — | |
| Quad Level | |
| 1995 | |
| Partial | |
| — | |
| No | |
| 0.95 |
| Will | |
| New Lenox Southpoint | |
| 0 / Not Applicable | |
| None | |
| Private Well | |
| Septic-Private | |
| 10821670 | |
| 1508274530020000 |
Property History
| DATE: | EVENT: | PRICE: | SOURCE: |
|---|---|---|---|
| 13 Oct, 2020 | Sold | $340,000 | MRED MLS |
| 25 Aug, 2020 | Under contract | $349,900 | MRED MLS |
| 18 Aug, 2020 | Listed for sale | $349,900 | MRED MLS |
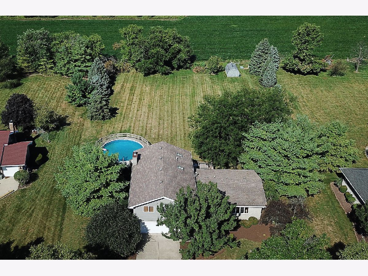
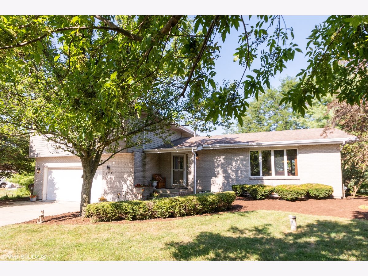
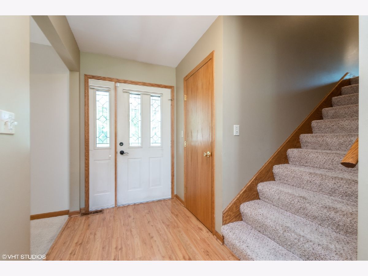
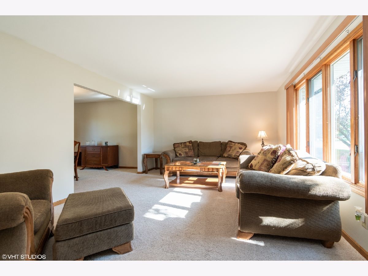
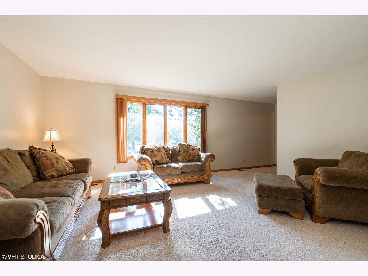
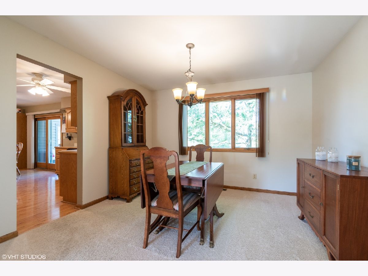
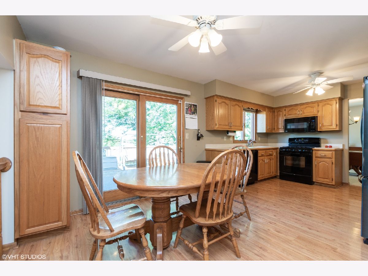
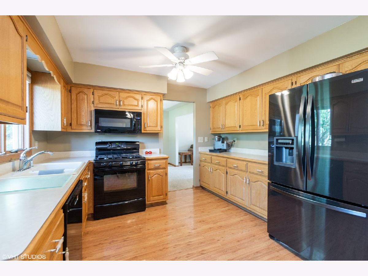
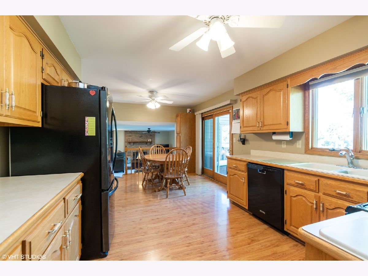
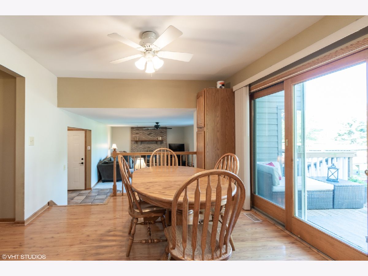
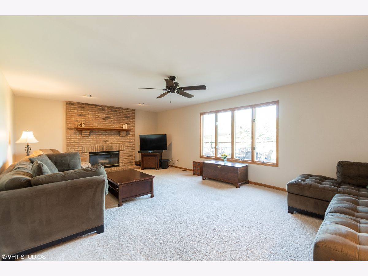
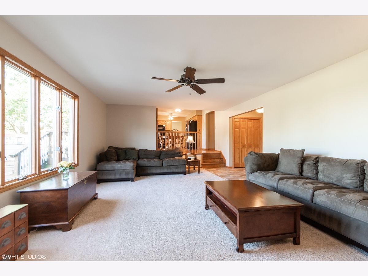
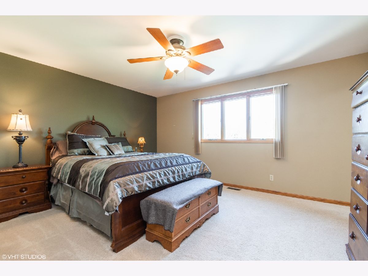
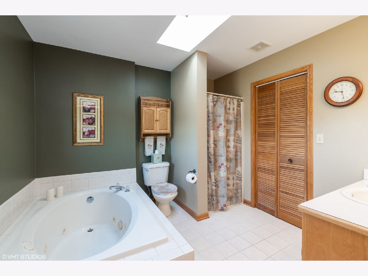
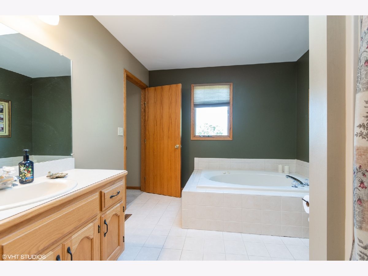
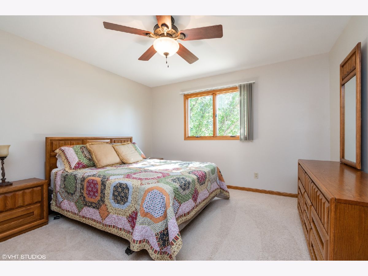
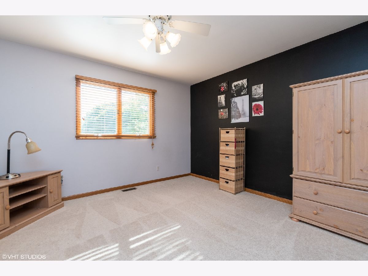
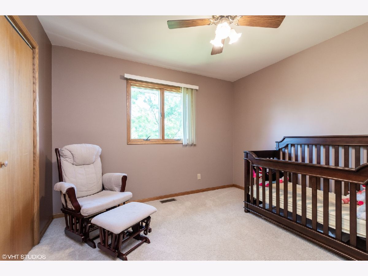
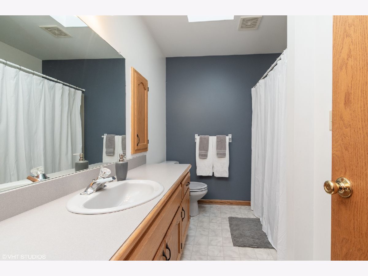
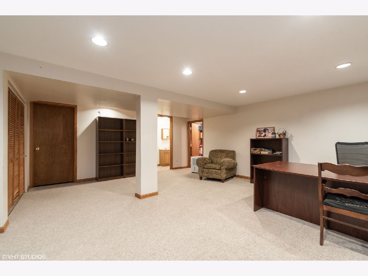
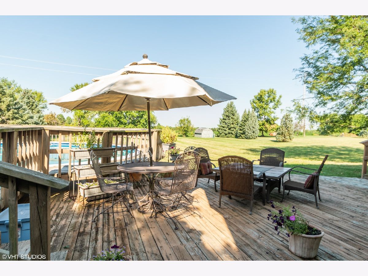
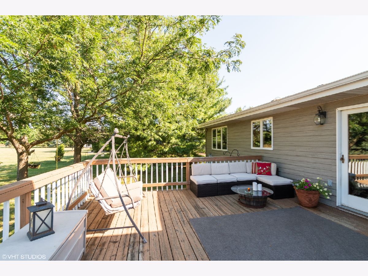
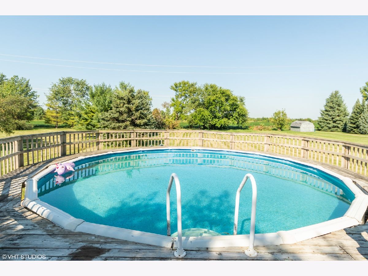
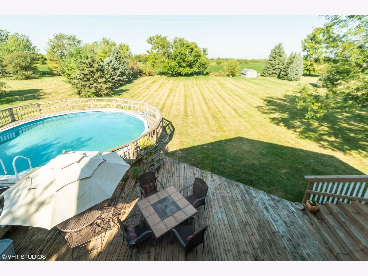
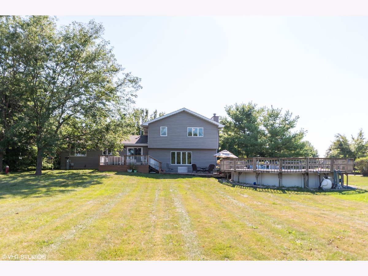
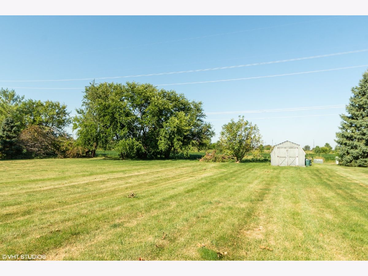
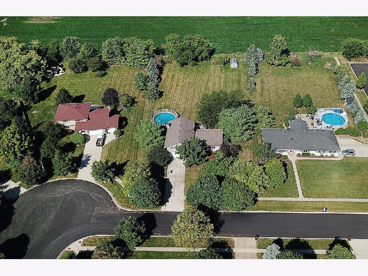
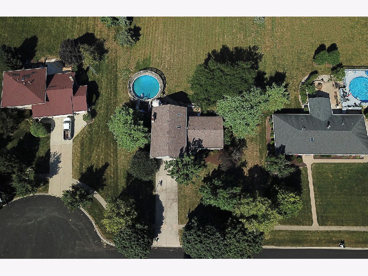
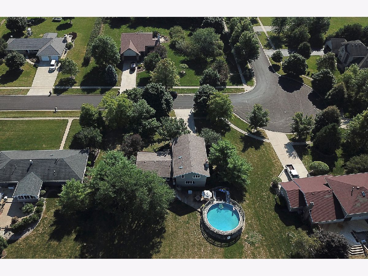
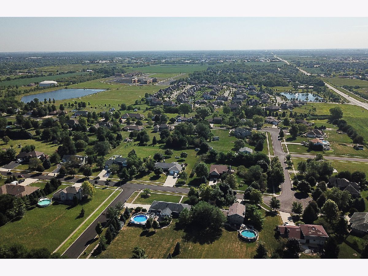
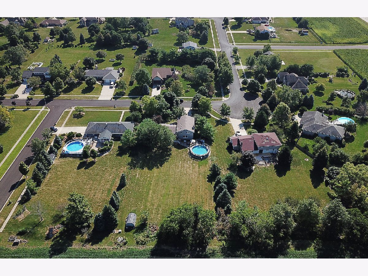
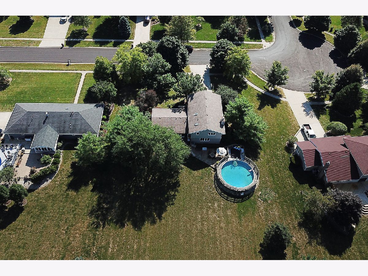
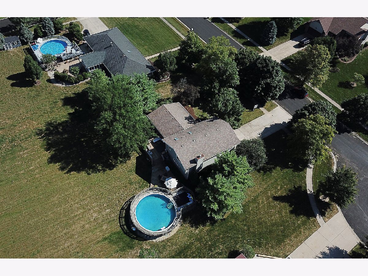
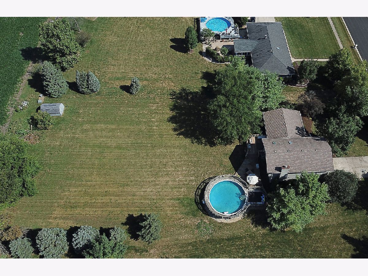
Room Specifics
Total Bedrooms: 5
Bedrooms Above Ground: 4
Bedrooms Below Ground: 1
Dimensions: —
Floor Type: Carpet
Dimensions: —
Floor Type: Carpet
Dimensions: —
Floor Type: Carpet
Dimensions: —
Floor Type: —
Full Bathrooms: 4
Bathroom Amenities: Whirlpool,Separate Shower
Bathroom in Basement: 1
Rooms: Foyer,Bedroom 5,Recreation Room
Basement Description: Finished
Other Specifics
| 2.5 | |
| Concrete Perimeter | |
| Concrete | |
| Deck, Porch, Above Ground Pool | |
| Landscaped,Mature Trees | |
| 125 X 293 X 150 X 293 | |
| Unfinished | |
| Full | |
| Vaulted/Cathedral Ceilings, Skylight(s), Wood Laminate Floors, First Floor Laundry, Walk-In Closet(s) | |
| Range, Microwave, Dishwasher, Refrigerator, Washer, Dryer | |
| Not in DB | |
| Curbs, Sidewalks, Street Lights, Street Paved | |
| — | |
| — | |
| Wood Burning |
Tax History
| Year | Property Taxes |
|---|---|
| 2020 | $8,746 |
Contact Agent
Nearby Similar Homes
Nearby Sold Comparables
Contact Agent
Listing Provided By
RE/MAX 10

