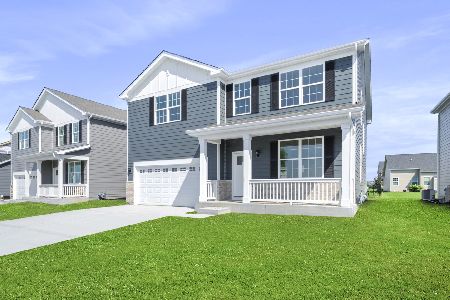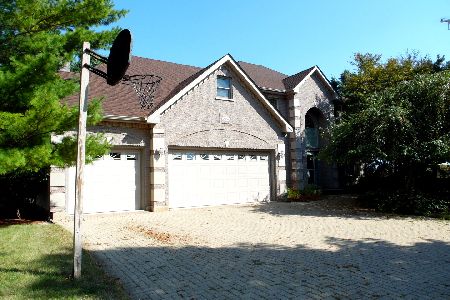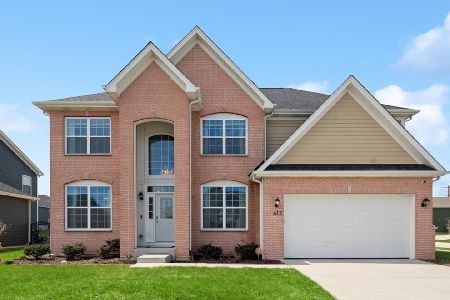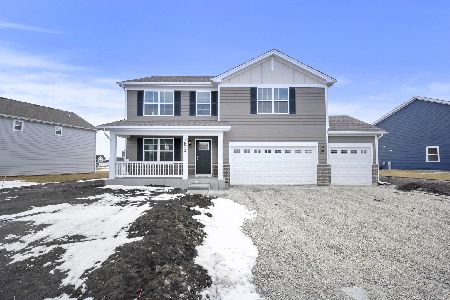1809 Moran Drive, Shorewood, Illinois 60404
$380,600
|
Sold
|
|
| Status: | Closed |
| Sqft: | 2,403 |
| Cost/Sqft: | $156 |
| Beds: | 3 |
| Baths: | 3 |
| Year Built: | 2018 |
| Property Taxes: | $8,235 |
| Days On Market: | 1633 |
| Lot Size: | 0,00 |
Description
Fall in love with this impeccable home located in Shorewood Towne Center. This home is only 2 years old and truly better than new! Owners have added updated light fixtures, a water softener, whole house humidifier and put in a large concrete patio! The large open kitchen has an oversized island, beautiful counter tops and a spacious walk in pantry! All stainless steel appliances stay! There is an abundance of room upstairs in this 3 bed 2.5 bath home! Need a 4th bedroom? The loft could easily be converted into another bedroom with minimal work. Laundry is also upstairs for your convenience. Plus, there is a full basement waiting for your finishing touches and a 3 car garage! Great neighborhood with lots of wonderful activities! Don't wait for a new build when you can be settled in this summer!
Property Specifics
| Single Family | |
| — | |
| — | |
| 2018 | |
| Full | |
| DEARBORN | |
| No | |
| — |
| Will | |
| Towne Center | |
| 180 / Annual | |
| None | |
| Public | |
| Public Sewer | |
| 11172106 | |
| 0608300009000000 |
Nearby Schools
| NAME: | DISTRICT: | DISTANCE: | |
|---|---|---|---|
|
Grade School
Walnut Trails |
201 | — | |
|
Middle School
Minooka Intermediate School |
201 | Not in DB | |
|
High School
Minooka Community High School |
111 | Not in DB | |
|
Alternate Junior High School
Minooka Junior High School |
— | Not in DB | |
Property History
| DATE: | EVENT: | PRICE: | SOURCE: |
|---|---|---|---|
| 5 Jul, 2019 | Sold | $329,990 | MRED MLS |
| 3 May, 2019 | Under contract | $329,990 | MRED MLS |
| — | Last price change | $334,990 | MRED MLS |
| 15 Feb, 2019 | Listed for sale | $334,990 | MRED MLS |
| 2 Sep, 2021 | Sold | $380,600 | MRED MLS |
| 5 Aug, 2021 | Under contract | $375,000 | MRED MLS |
| — | Last price change | $383,000 | MRED MLS |
| 29 Jul, 2021 | Listed for sale | $383,000 | MRED MLS |
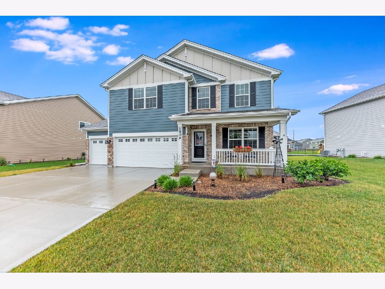
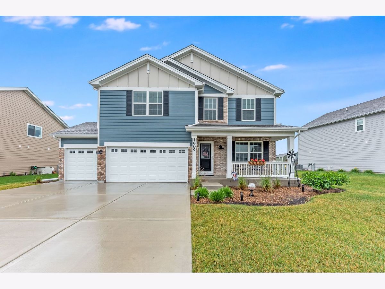
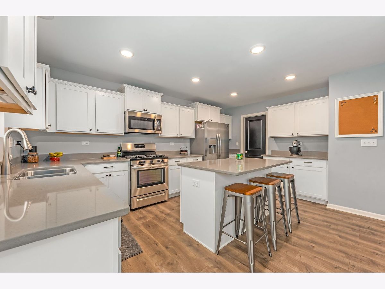
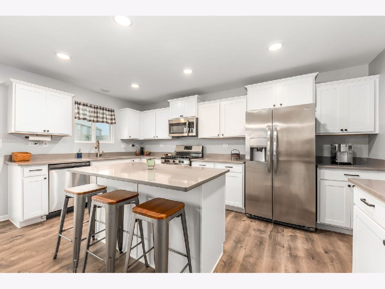
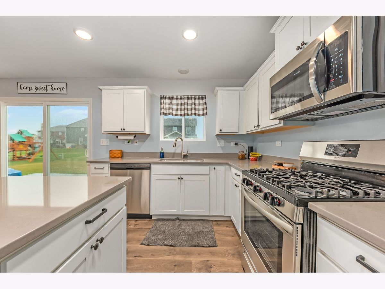
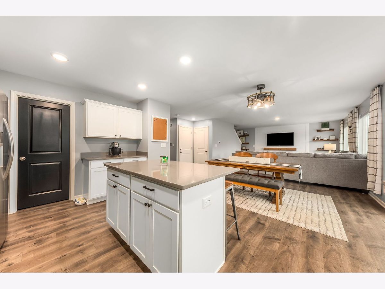
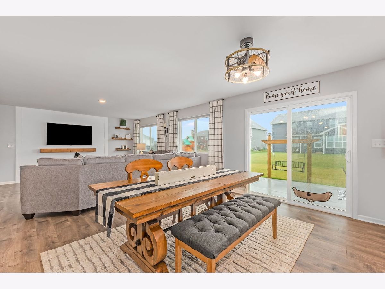
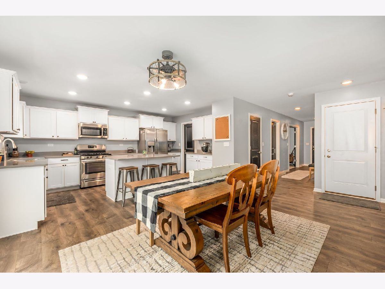
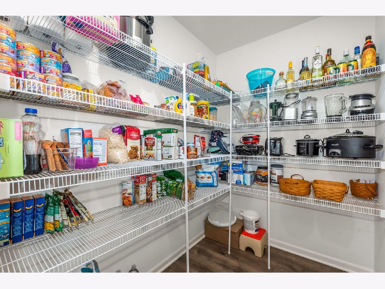
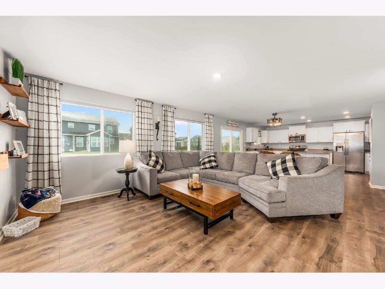
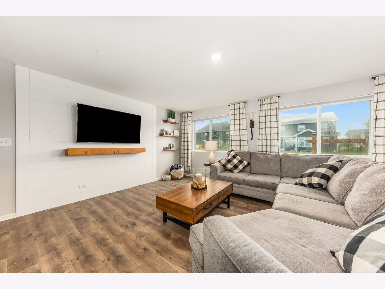
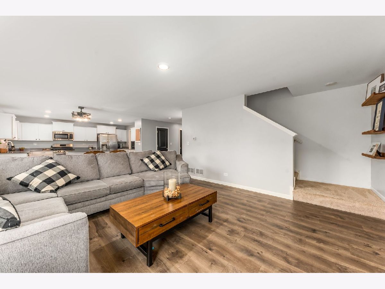
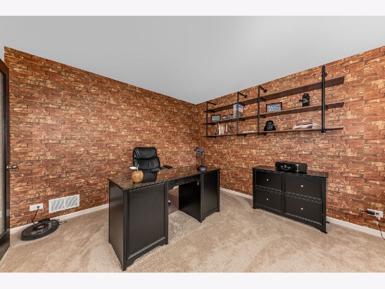
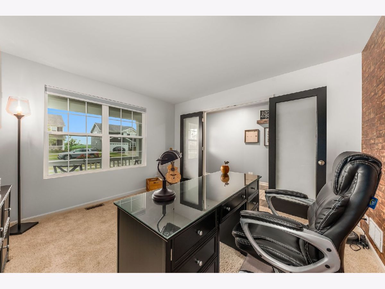
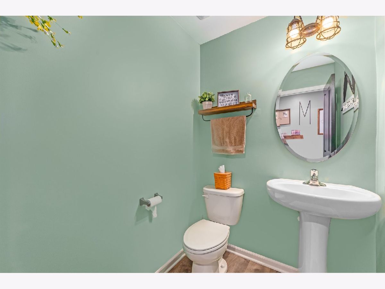
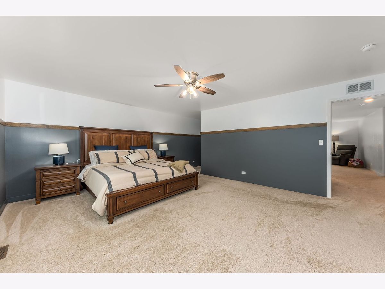
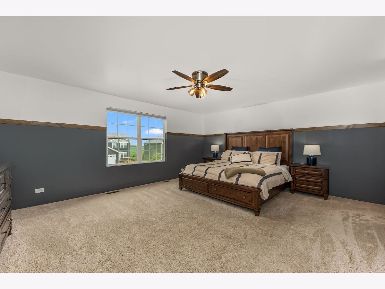
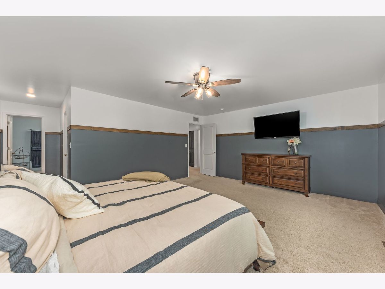
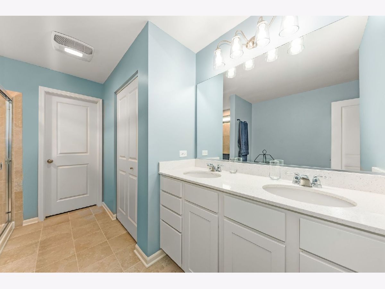
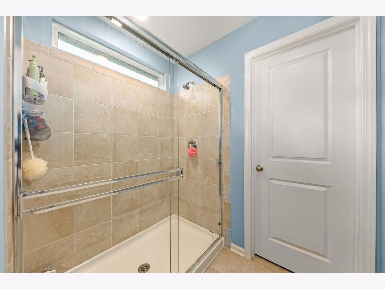
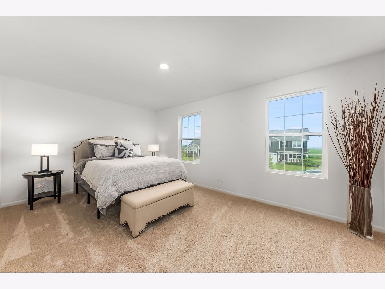
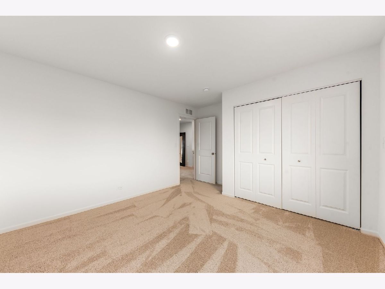
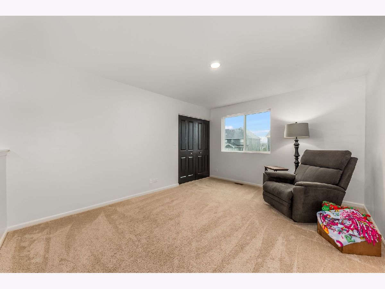
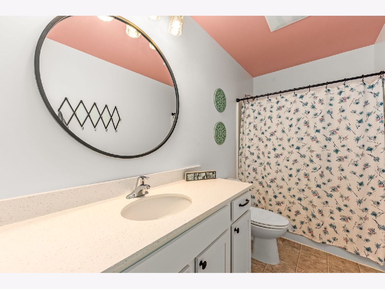
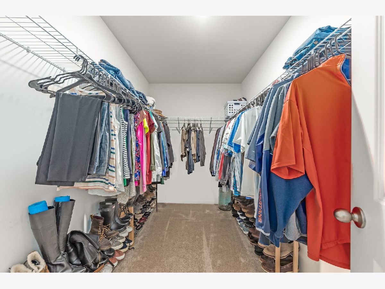
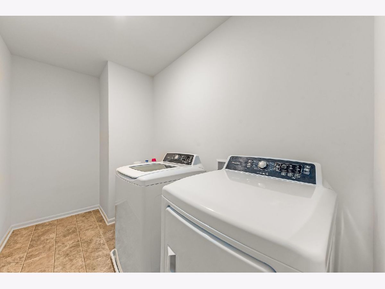
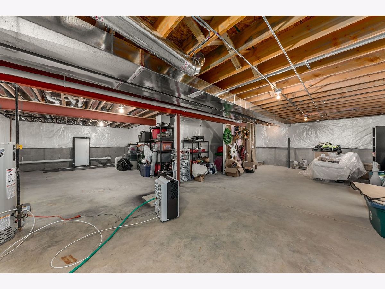
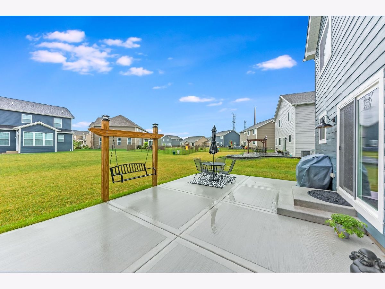
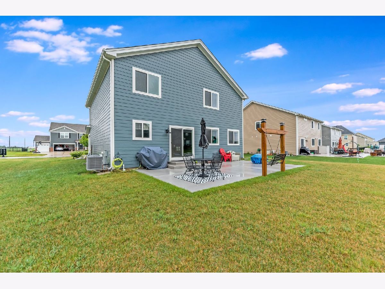
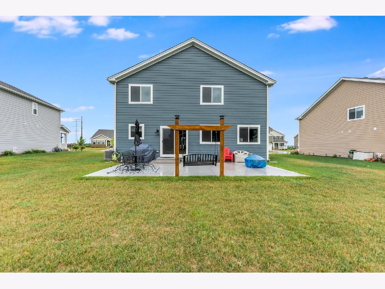
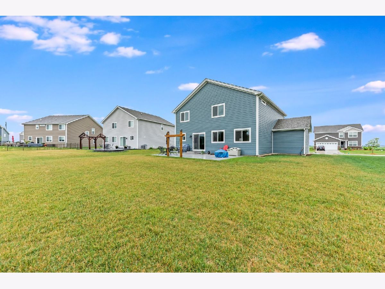
Room Specifics
Total Bedrooms: 3
Bedrooms Above Ground: 3
Bedrooms Below Ground: 0
Dimensions: —
Floor Type: Carpet
Dimensions: —
Floor Type: Carpet
Full Bathrooms: 3
Bathroom Amenities: Separate Shower,Double Sink
Bathroom in Basement: 0
Rooms: Loft,Office
Basement Description: Unfinished
Other Specifics
| 3 | |
| Concrete Perimeter | |
| Concrete | |
| Patio, Porch | |
| — | |
| 67 X 125 | |
| — | |
| Full | |
| Wood Laminate Floors, Second Floor Laundry, Walk-In Closet(s), Open Floorplan | |
| Range, Microwave, Dishwasher, Refrigerator, Washer, Dryer, Stainless Steel Appliance(s), Water Softener Owned | |
| Not in DB | |
| Park, Sidewalks, Street Lights | |
| — | |
| — | |
| — |
Tax History
| Year | Property Taxes |
|---|---|
| 2021 | $8,235 |
Contact Agent
Nearby Similar Homes
Nearby Sold Comparables
Contact Agent
Listing Provided By
Coldwell Banker Real Estate Group

