1809 Mura Lane, Mount Prospect, Illinois 60056
$379,900
|
Sold
|
|
| Status: | Closed |
| Sqft: | 2,900 |
| Cost/Sqft: | $134 |
| Beds: | 4 |
| Baths: | 3 |
| Year Built: | 1968 |
| Property Taxes: | $12,735 |
| Days On Market: | 1585 |
| Lot Size: | 0,00 |
Description
The seller proudly told me "this has always been a house of abundance." Nothing could be more true....each and every room is spacious, closets galore, room for everyone to spread out and also gather together. HW floors through most of the home. Walk-in closets, pantry, TONS of closets PLUS a full, extra large basement which will be amazing once finished or is perfect for storage/work space. First floor laundry room. (with additional refrigerator & stand alone freezer). The largest family room ever complete with fireplace! UPDATES: Furnace & A/C approx. 2014. Water heater - 2018. Washer/dryer - 2020. LOCATION: 1.5 miles to Metra Train Station and walking distance to 2 parks & Robert Frost Elementary school. Highly ranked District 214 schools. Awesome square footage, lovely established neighborhood, excellent location - a gem just waiting for your personal touches! (No exemptions are being applied to this tax bill, seller is reapplying).
Property Specifics
| Single Family | |
| — | |
| Colonial | |
| 1968 | |
| Full | |
| COLONIAL | |
| No | |
| — |
| Cook | |
| — | |
| — / Not Applicable | |
| None | |
| Lake Michigan,Public | |
| Public Sewer, Sewer-Storm | |
| 11234743 | |
| 03244030010000 |
Nearby Schools
| NAME: | DISTRICT: | DISTANCE: | |
|---|---|---|---|
|
Grade School
Robert Frost Elementary School |
21 | — | |
|
Middle School
Oliver W Holmes Middle School |
21 | Not in DB | |
|
High School
Wheeling High School |
214 | Not in DB | |
Property History
| DATE: | EVENT: | PRICE: | SOURCE: |
|---|---|---|---|
| 19 Nov, 2021 | Sold | $379,900 | MRED MLS |
| 12 Oct, 2021 | Under contract | $389,900 | MRED MLS |
| 1 Oct, 2021 | Listed for sale | $389,900 | MRED MLS |
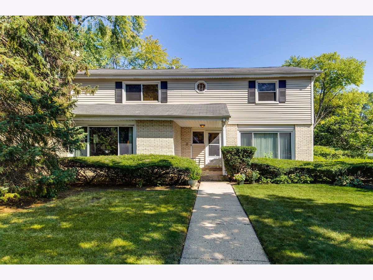
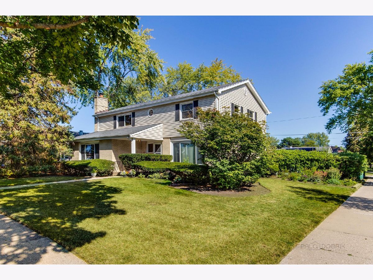
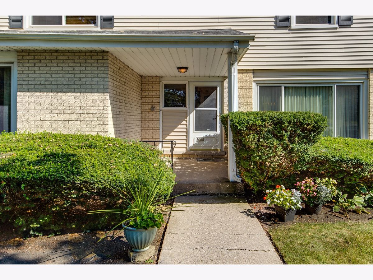
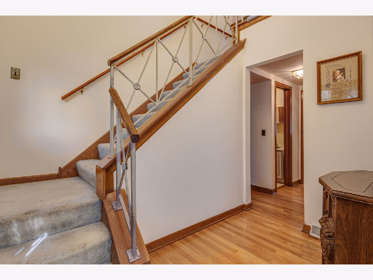
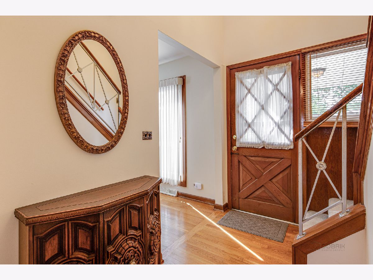
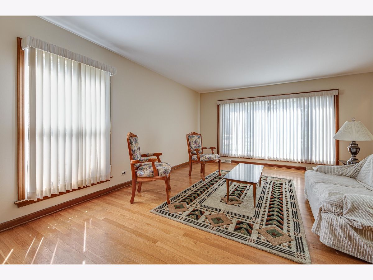
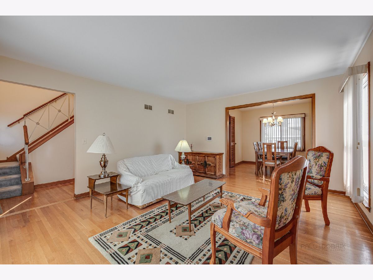
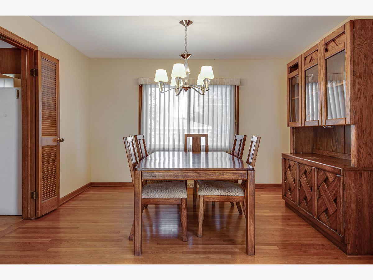
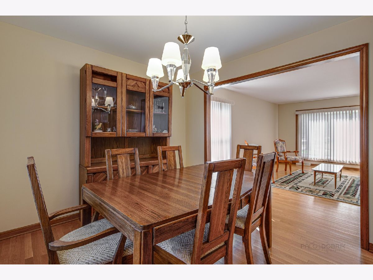
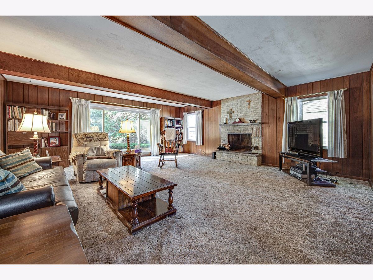
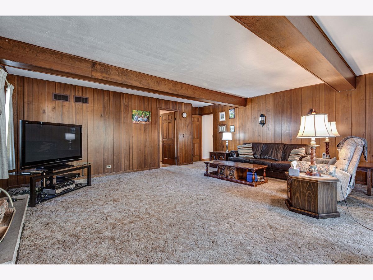
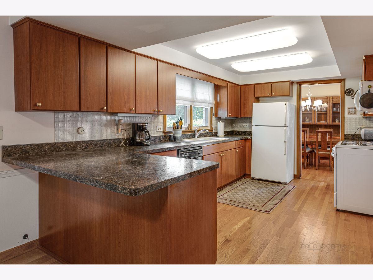
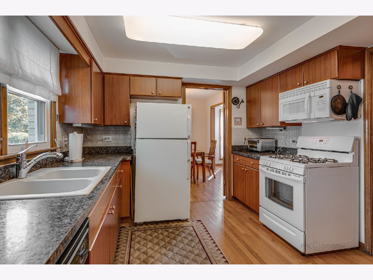
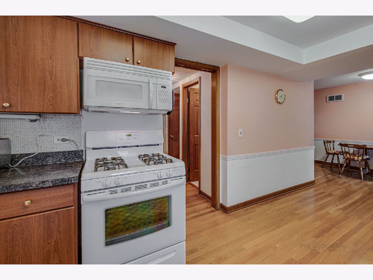
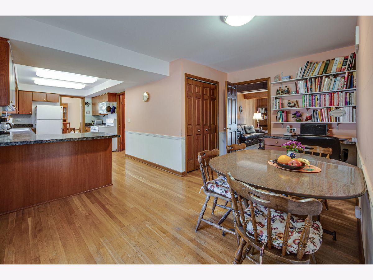
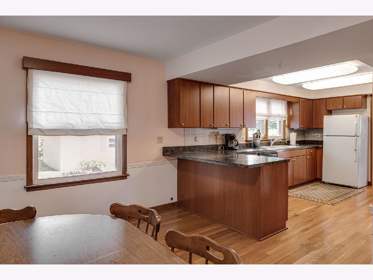
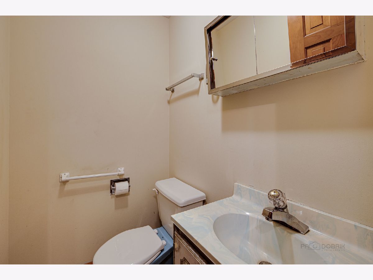
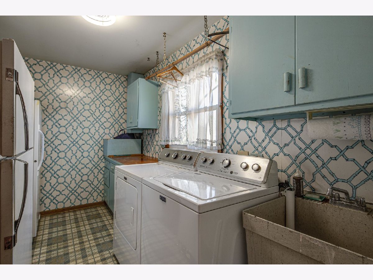
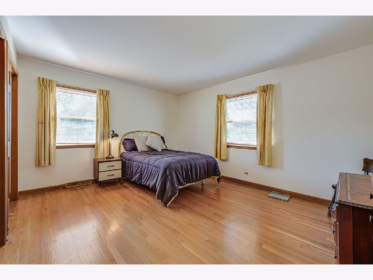
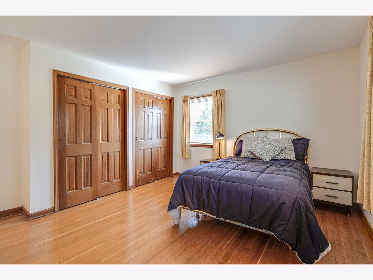
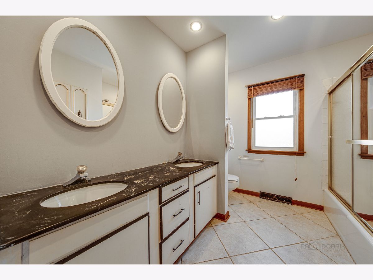
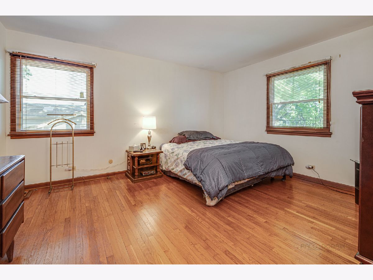
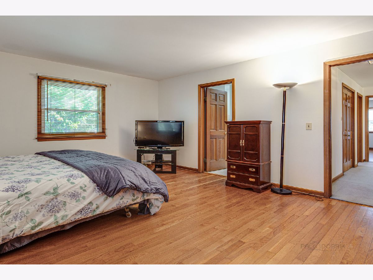
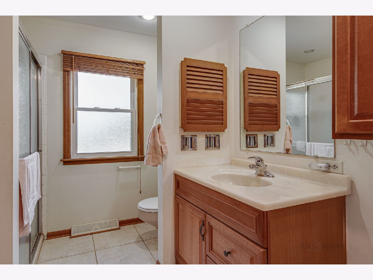
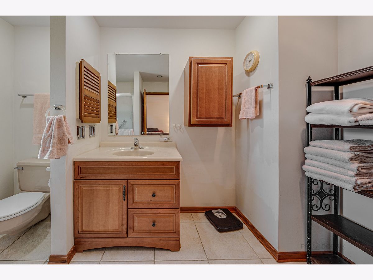
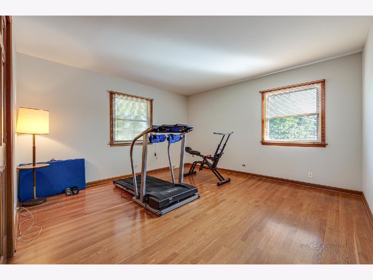
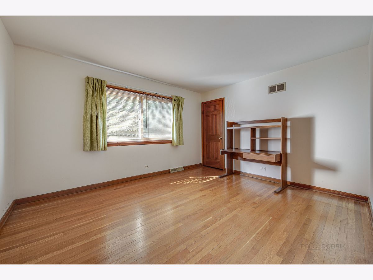
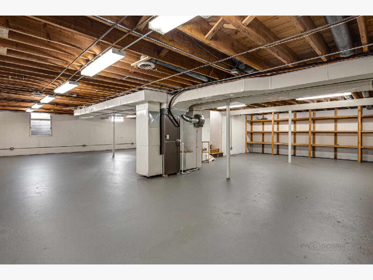
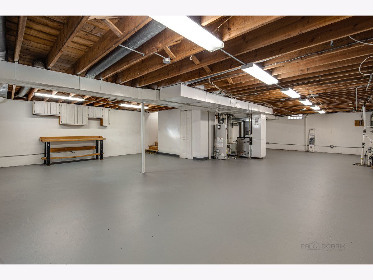
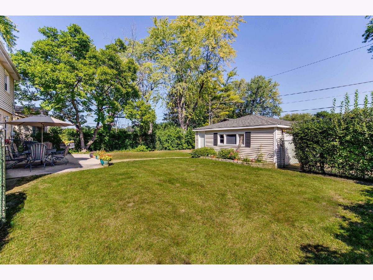
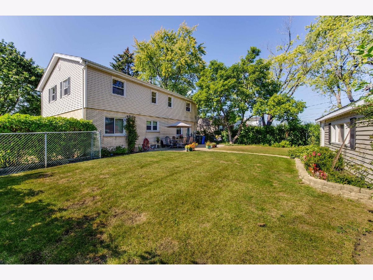
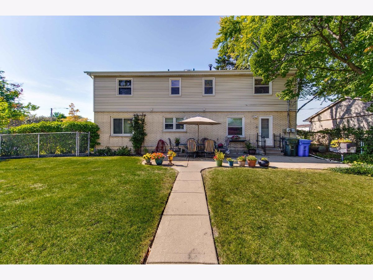
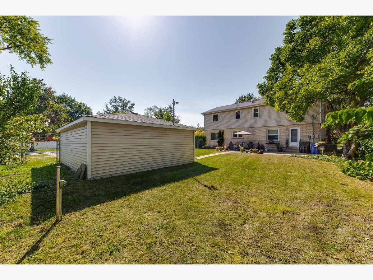
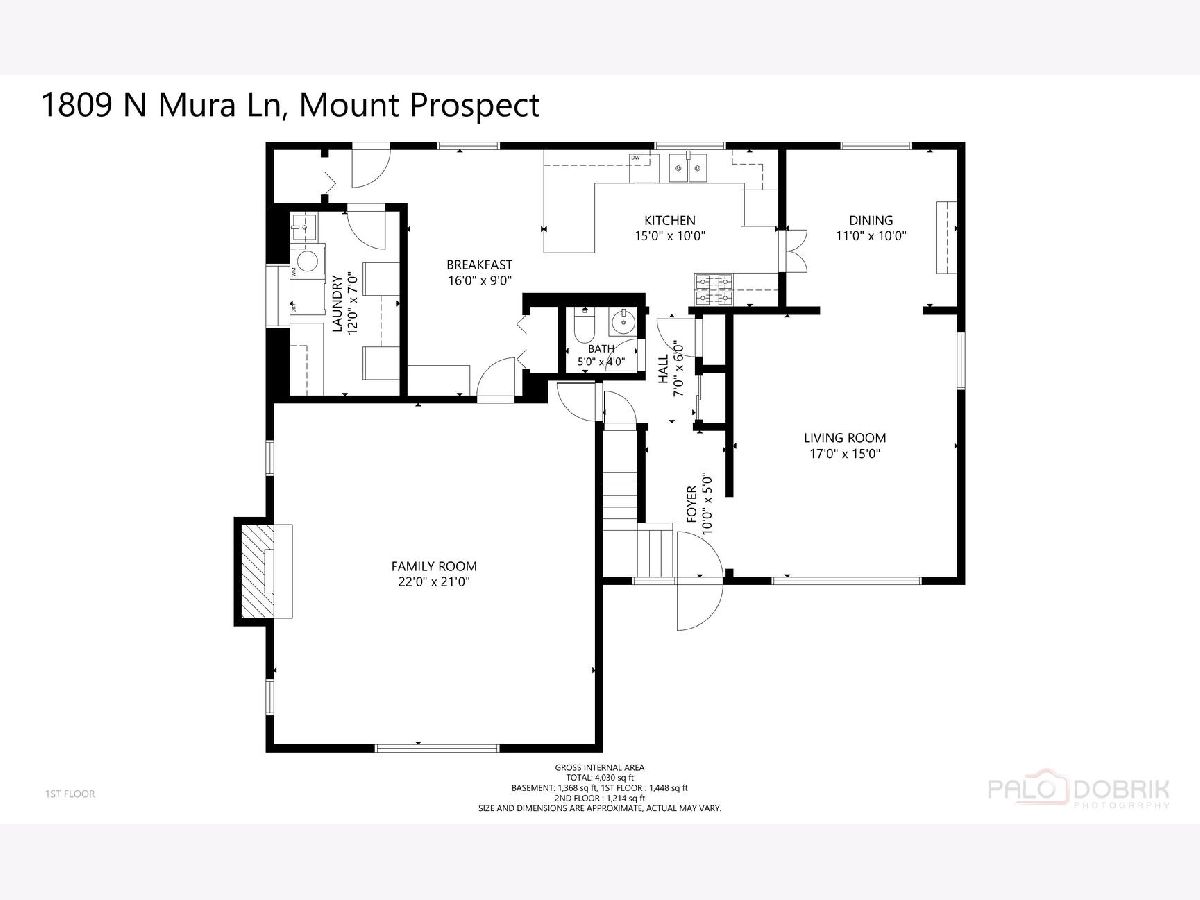
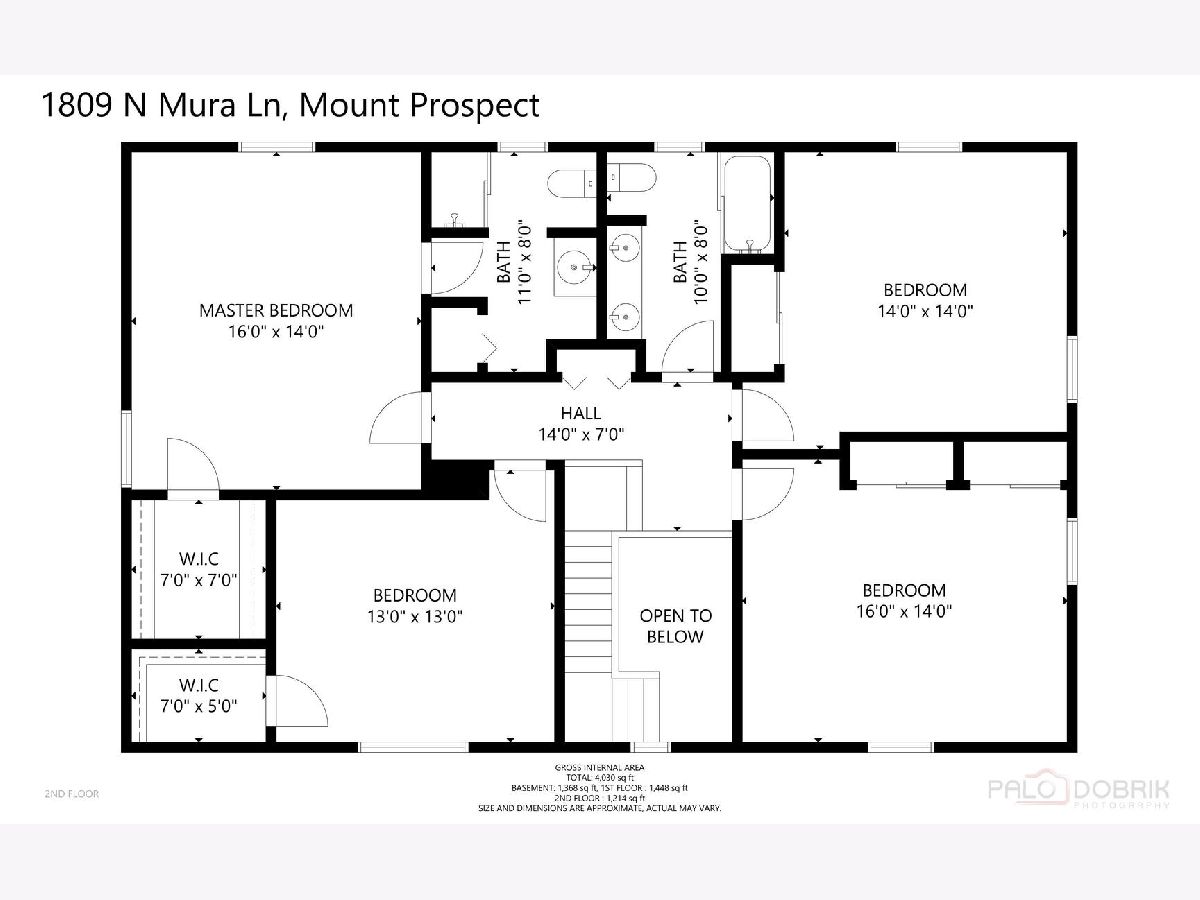
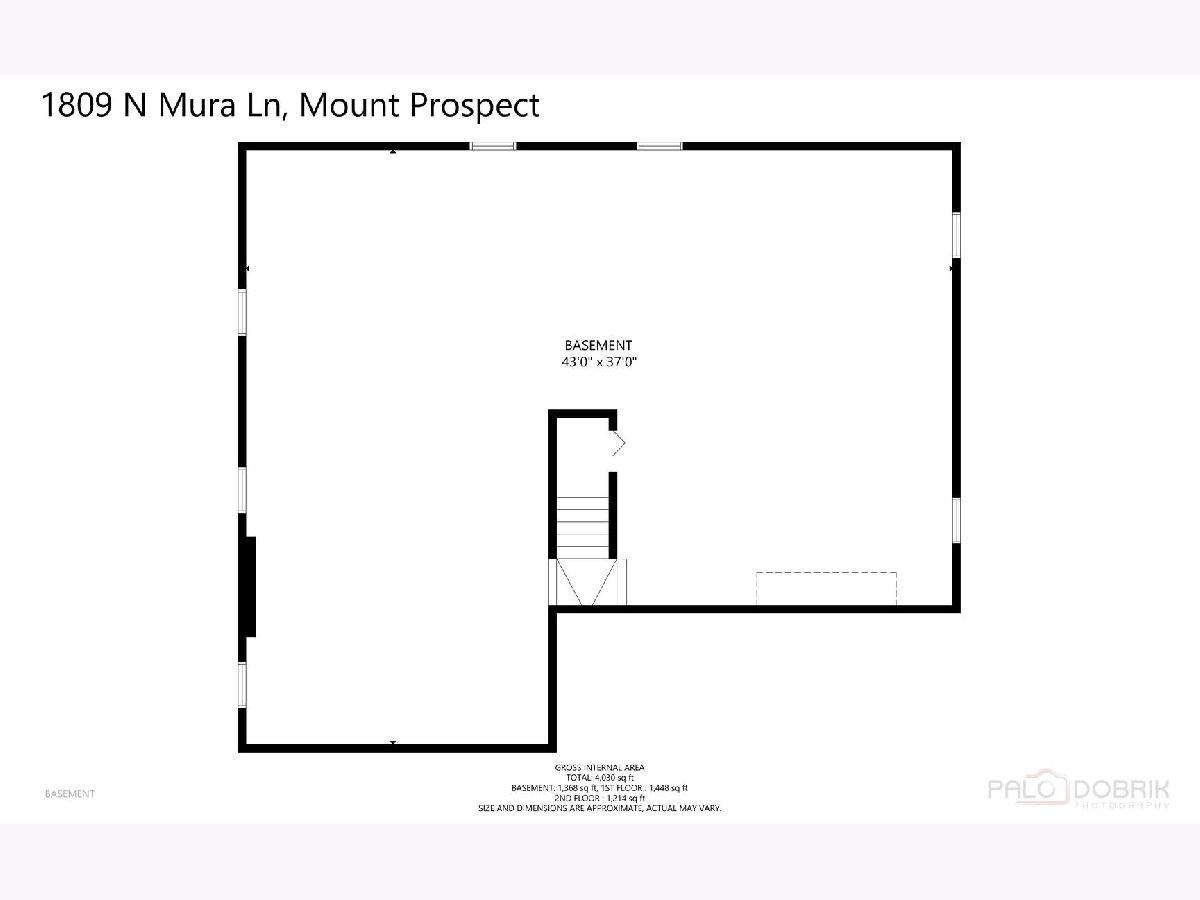
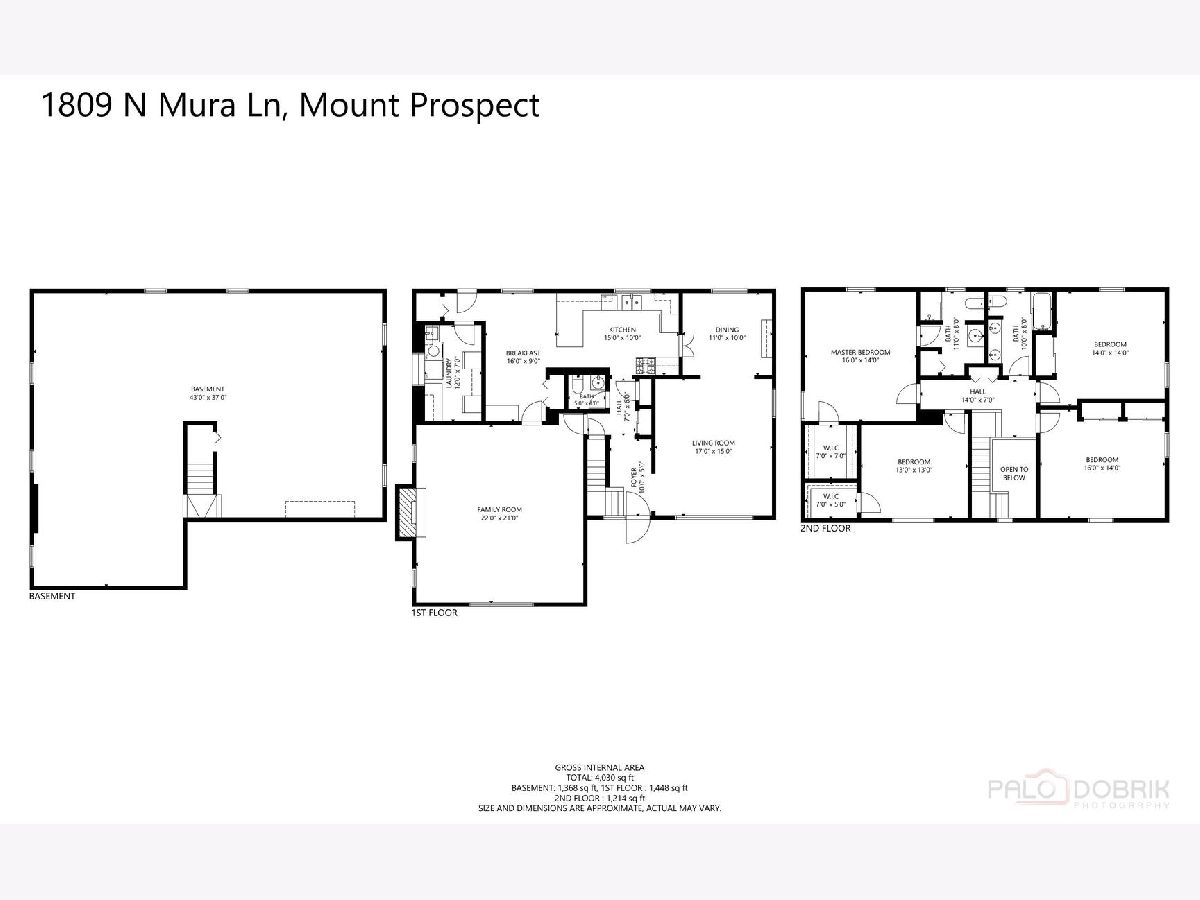
Room Specifics
Total Bedrooms: 4
Bedrooms Above Ground: 4
Bedrooms Below Ground: 0
Dimensions: —
Floor Type: Hardwood
Dimensions: —
Floor Type: Hardwood
Dimensions: —
Floor Type: Hardwood
Full Bathrooms: 3
Bathroom Amenities: Double Sink
Bathroom in Basement: 0
Rooms: Breakfast Room,Foyer,Storage,Walk In Closet
Basement Description: Unfinished
Other Specifics
| 2 | |
| — | |
| — | |
| Patio | |
| Corner Lot,Fenced Yard | |
| 14X140 | |
| — | |
| Full | |
| Hardwood Floors, First Floor Laundry, Built-in Features, Walk-In Closet(s), Center Hall Plan | |
| Range, Microwave, Dishwasher, Refrigerator, Freezer, Washer, Dryer | |
| Not in DB | |
| Park, Curbs, Sidewalks, Street Lights, Street Paved | |
| — | |
| — | |
| Wood Burning |
Tax History
| Year | Property Taxes |
|---|---|
| 2021 | $12,735 |
Contact Agent
Nearby Similar Homes
Nearby Sold Comparables
Contact Agent
Listing Provided By
d'aprile properties







