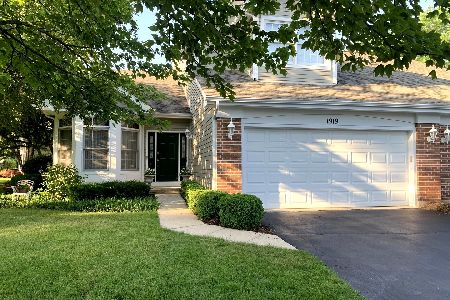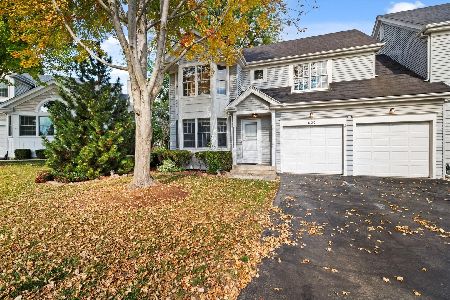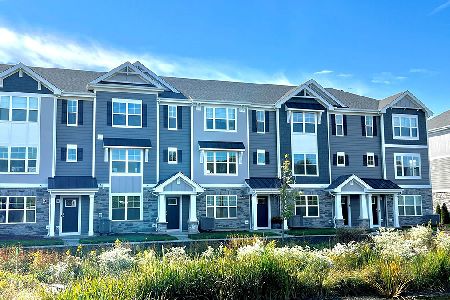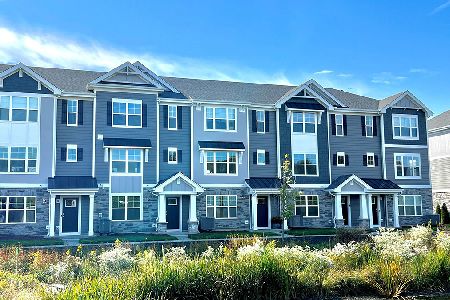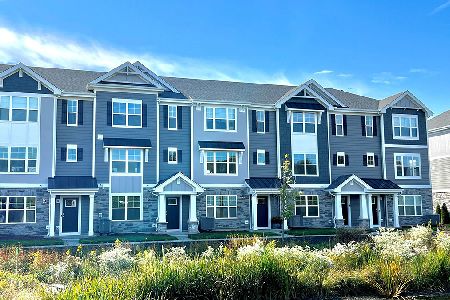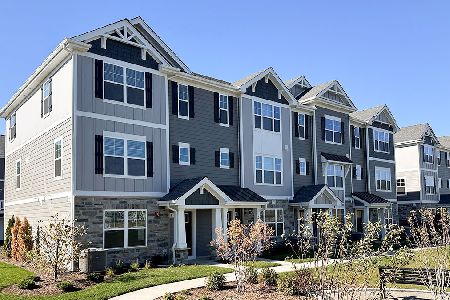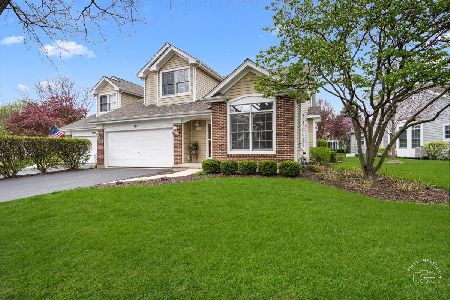1809 Waverly Circle, St Charles, Illinois 60174
$285,000
|
Sold
|
|
| Status: | Closed |
| Sqft: | 1,831 |
| Cost/Sqft: | $155 |
| Beds: | 2 |
| Baths: | 3 |
| Year Built: | 1994 |
| Property Taxes: | $6,737 |
| Days On Market: | 2057 |
| Lot Size: | 0,00 |
Description
Highly sought after and rarely available expanded ranch duplex townhome in St. Charles. Located on a quiet cul-de-sac with a spacious, inviting yard and patio, this Townes of Fox Chase home awaits you. The home features an abundance of natural light with its southwesterly exposure streaming throughout the house. There is a neutral palate of color on the walls which compliments the carpeting and wood floors as well as the cherry cabinets in the kitchen. Unique to this ranch home is a large office/den accessible from the living room/dining room combination through lovely french doors. The master bedroom has beautiful bay windows and a large master bath. A carpeted stairway to the basement leads into a huge main room and adjacent carpeted bedroom/flex room with a full bathroom. Also, off the main room is a work area with cabinets and counter tops as well as a sizable storage room with stationary shelving along the walls. This meticulously cared for home is conveniently located to many of the fine schools, shops and parks of St.Charles.
Property Specifics
| Condos/Townhomes | |
| 1 | |
| — | |
| 1994 | |
| Full | |
| ALDRIDGE | |
| No | |
| — |
| Kane | |
| — | |
| 165 / Monthly | |
| Insurance,Lawn Care,Snow Removal | |
| Public | |
| Public Sewer | |
| 10747556 | |
| 0926207014 |
Property History
| DATE: | EVENT: | PRICE: | SOURCE: |
|---|---|---|---|
| 12 May, 2015 | Sold | $267,000 | MRED MLS |
| 30 Mar, 2015 | Under contract | $279,000 | MRED MLS |
| — | Last price change | $285,000 | MRED MLS |
| 5 Dec, 2014 | Listed for sale | $310,000 | MRED MLS |
| 27 Jul, 2020 | Sold | $285,000 | MRED MLS |
| 16 Jun, 2020 | Under contract | $284,500 | MRED MLS |
| 15 Jun, 2020 | Listed for sale | $284,500 | MRED MLS |
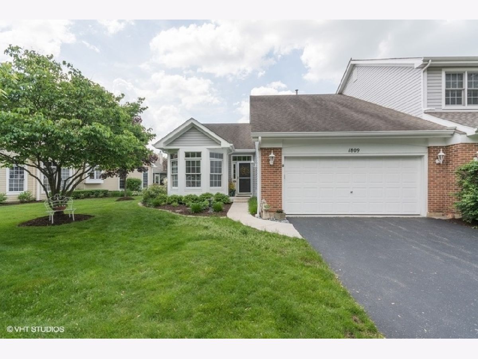
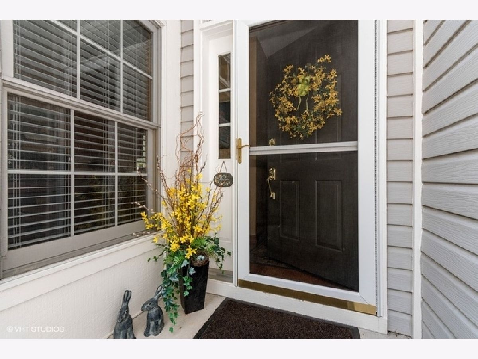
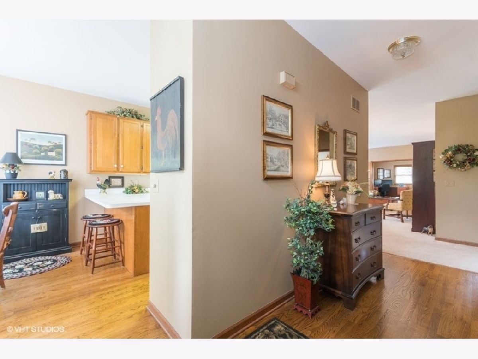
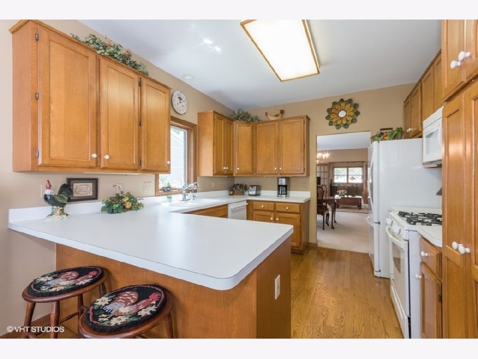
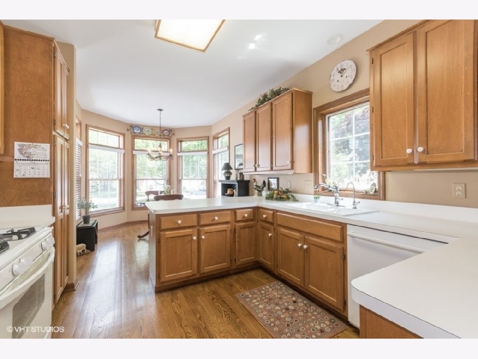
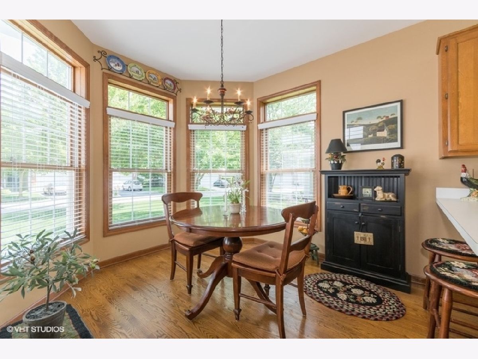
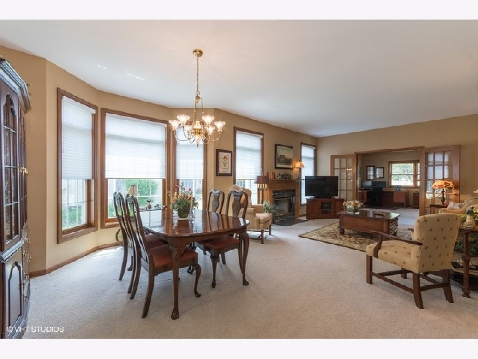
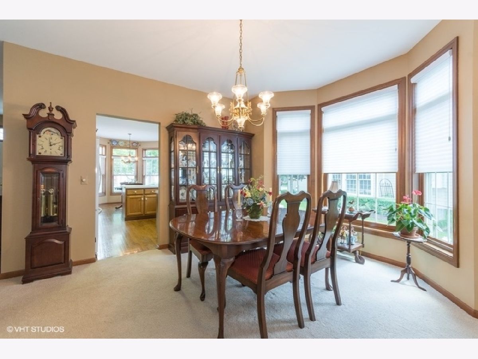
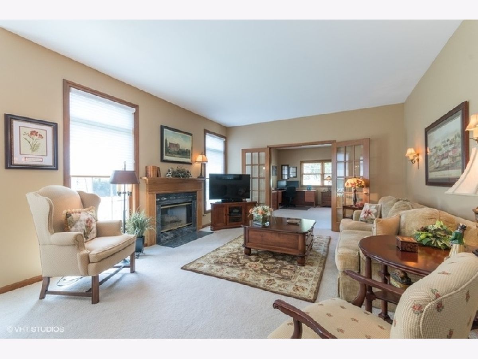
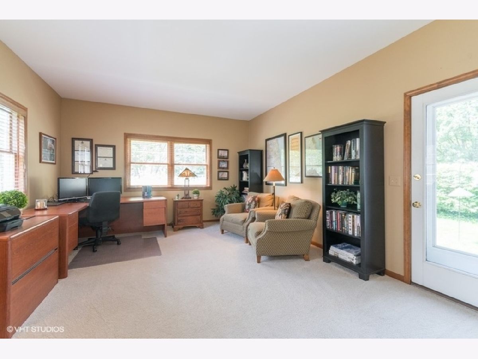
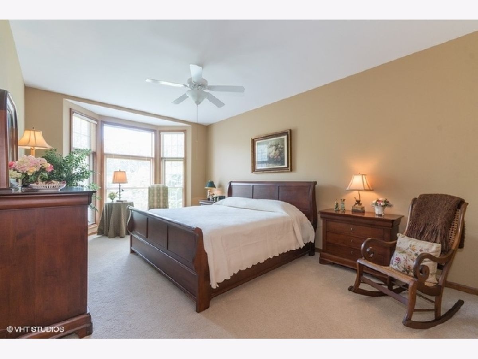
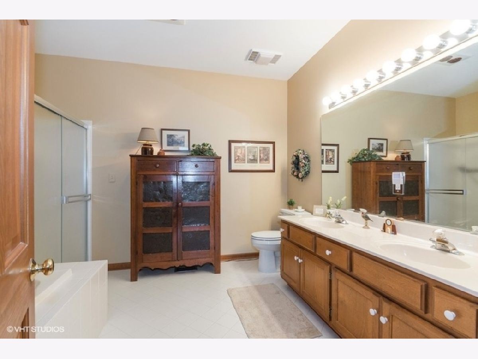
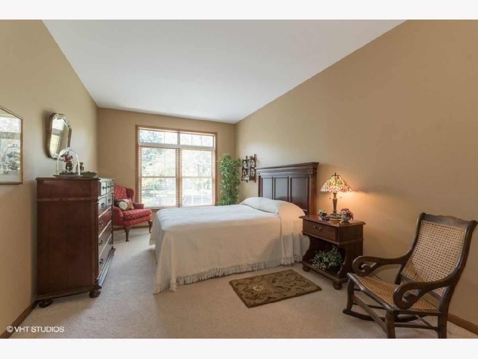
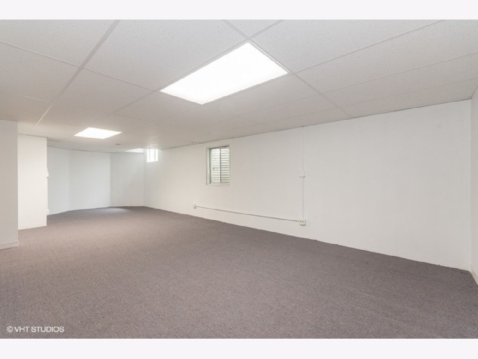
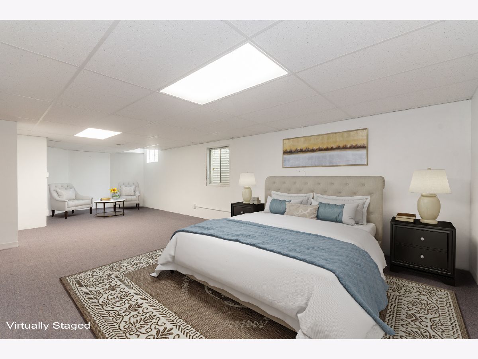
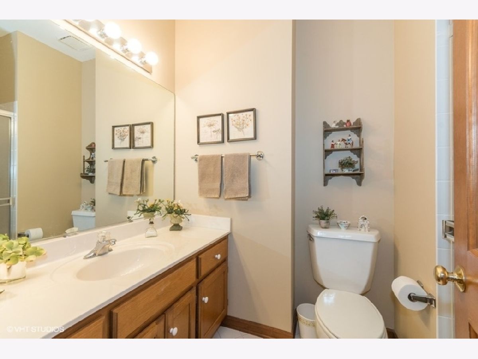
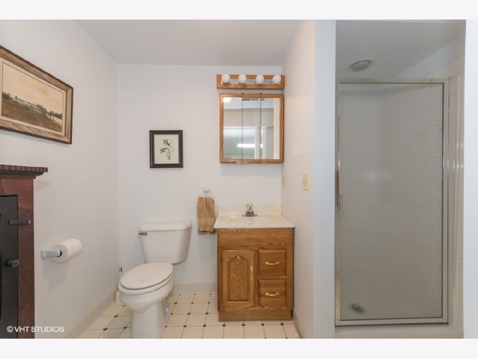
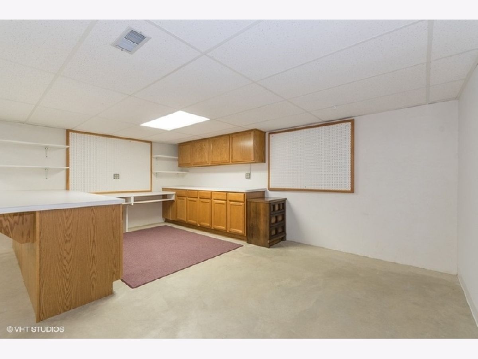
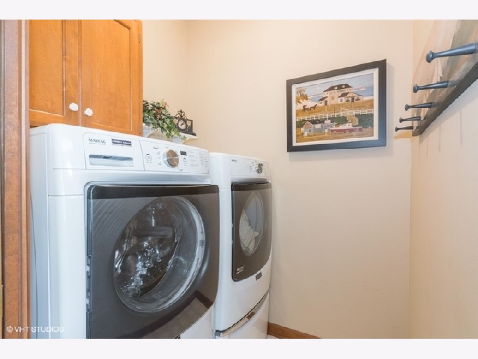
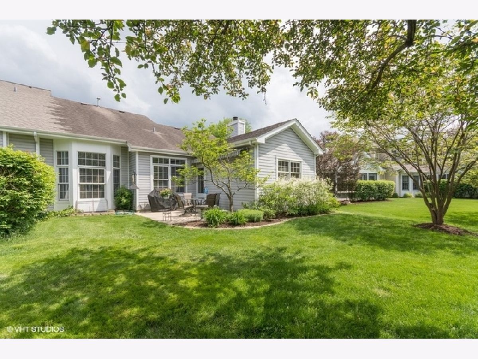
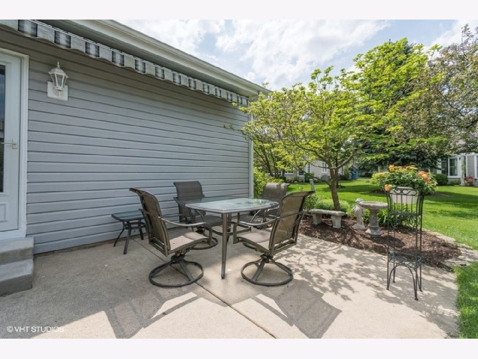
Room Specifics
Total Bedrooms: 3
Bedrooms Above Ground: 2
Bedrooms Below Ground: 1
Dimensions: —
Floor Type: Carpet
Dimensions: —
Floor Type: Carpet
Full Bathrooms: 3
Bathroom Amenities: Whirlpool,Separate Shower,Double Sink
Bathroom in Basement: 1
Rooms: Recreation Room,Workshop,Office
Basement Description: Partially Finished
Other Specifics
| 2 | |
| Concrete Perimeter | |
| Asphalt | |
| Patio | |
| Cul-De-Sac | |
| 42X138X40X140 | |
| — | |
| Full | |
| Hardwood Floors, First Floor Bedroom, First Floor Laundry, First Floor Full Bath, Laundry Hook-Up in Unit, Storage, Walk-In Closet(s) | |
| Range, Microwave, Dishwasher, Refrigerator, Washer, Dryer, Disposal | |
| Not in DB | |
| — | |
| — | |
| — | |
| Attached Fireplace Doors/Screen, Gas Log, Gas Starter |
Tax History
| Year | Property Taxes |
|---|---|
| 2015 | $6,669 |
| 2020 | $6,737 |
Contact Agent
Nearby Similar Homes
Nearby Sold Comparables
Contact Agent
Listing Provided By
Berkshire Hathaway HomeServices Starck Real Estate

