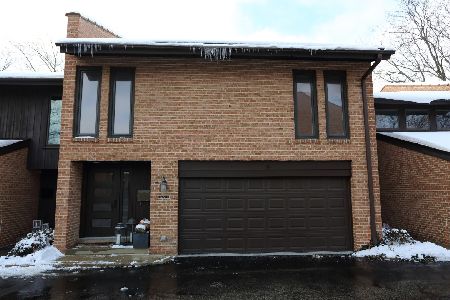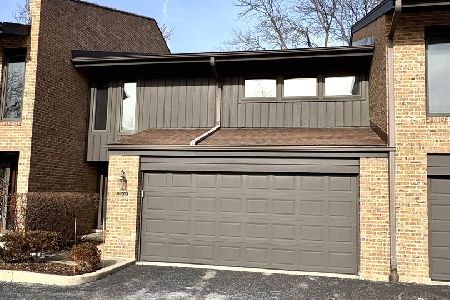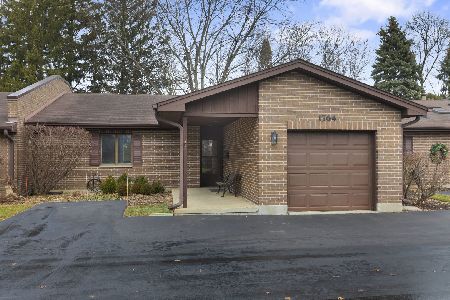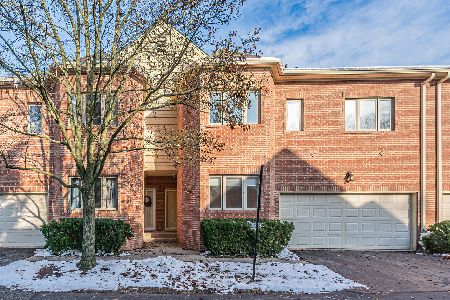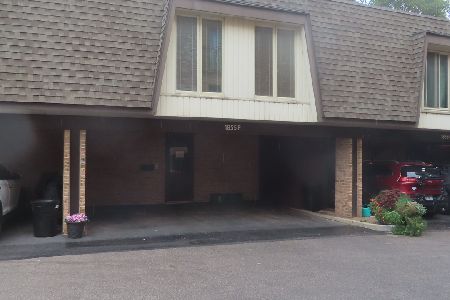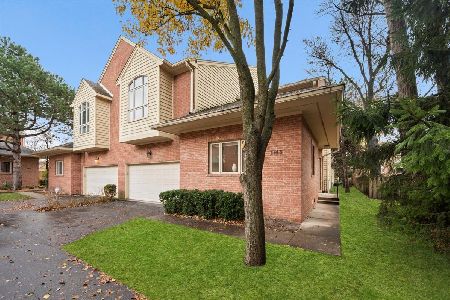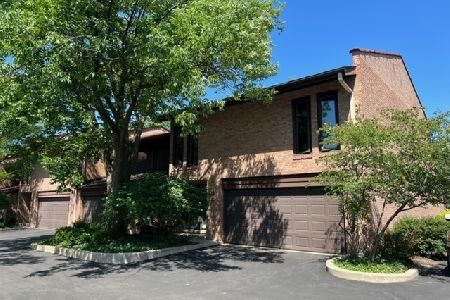1809 Wildberry Drive, Glenview, Illinois 60025
$335,000
|
Sold
|
|
| Status: | Closed |
| Sqft: | 2,650 |
| Cost/Sqft: | $130 |
| Beds: | 3 |
| Baths: | 3 |
| Year Built: | 1970 |
| Property Taxes: | $10,397 |
| Days On Market: | 2315 |
| Lot Size: | 0,00 |
Description
Valley Lo North Colony model is a clean slate ready to be what you need! Parquet floored entry leads you passed the painted brick wall and into the living room that features a wood burning fireplace and sliding doors that access the patio; new standard allows a 21' x 12' patio creating an additional room when weather permits! Clean kitchen with wood cabinets and tiled floor allows room for table and chairs...or remove the walls and create the open concept that is currently on trend. Upstairs are two family bedrooms that share the hall bath and linen closet. The second floor master suite is GREAT space with as many options as your imagination allows! Currently carpeted, the large bedroom has a painted brick accent wall, sliders leading to 15' deck, dressing room with loads of closets and bathroom with shower. Head downstairs to the family room, laundry and storage. Valley Lo North residents enjoy an outdoor pool Memorial Day through Labor Day.
Property Specifics
| Condos/Townhomes | |
| 2 | |
| — | |
| 1970 | |
| Full | |
| COLONY | |
| No | |
| — |
| Cook | |
| Valley Lo | |
| 372 / Monthly | |
| Water,Parking,Insurance,Pool,Exterior Maintenance,Lawn Care,Scavenger,Snow Removal | |
| Lake Michigan,Public | |
| Public Sewer, Sewer-Storm | |
| 10498356 | |
| 04233020291006 |
Nearby Schools
| NAME: | DISTRICT: | DISTANCE: | |
|---|---|---|---|
|
Grade School
Lyon Elementary School |
34 | — | |
|
Middle School
Attea Middle School |
34 | Not in DB | |
|
High School
Glenbrook South High School |
225 | Not in DB | |
|
Alternate Elementary School
Pleasant Ridge Elementary School |
— | Not in DB | |
Property History
| DATE: | EVENT: | PRICE: | SOURCE: |
|---|---|---|---|
| 7 Oct, 2019 | Sold | $335,000 | MRED MLS |
| 13 Sep, 2019 | Under contract | $345,000 | MRED MLS |
| 11 Sep, 2019 | Listed for sale | $345,000 | MRED MLS |
Room Specifics
Total Bedrooms: 3
Bedrooms Above Ground: 3
Bedrooms Below Ground: 0
Dimensions: —
Floor Type: Carpet
Dimensions: —
Floor Type: Carpet
Full Bathrooms: 3
Bathroom Amenities: Separate Shower
Bathroom in Basement: 0
Rooms: Foyer,Storage
Basement Description: Partially Finished
Other Specifics
| 2 | |
| — | |
| — | |
| Balcony, Patio | |
| Common Grounds | |
| COMMON | |
| — | |
| Full | |
| Storage | |
| Range, Dishwasher, Refrigerator, Washer, Dryer, Disposal | |
| Not in DB | |
| — | |
| — | |
| Pool | |
| Wood Burning |
Tax History
| Year | Property Taxes |
|---|---|
| 2019 | $10,397 |
Contact Agent
Nearby Similar Homes
Nearby Sold Comparables
Contact Agent
Listing Provided By
@properties

