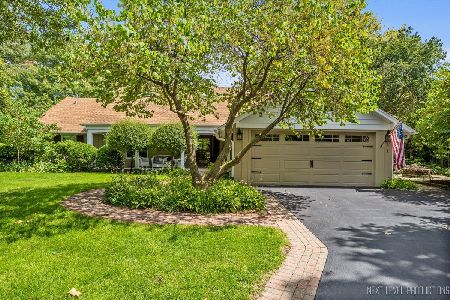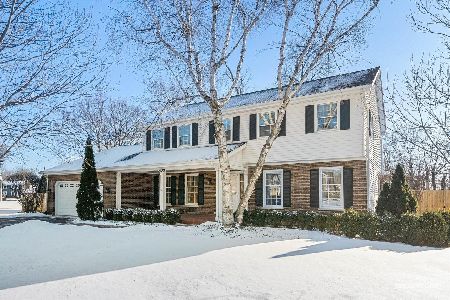1809 Williamsburg Avenue, Geneva, Illinois 60134
$316,000
|
Sold
|
|
| Status: | Closed |
| Sqft: | 2,744 |
| Cost/Sqft: | $118 |
| Beds: | 4 |
| Baths: | 3 |
| Year Built: | 1991 |
| Property Taxes: | $10,165 |
| Days On Market: | 4570 |
| Lot Size: | 0,00 |
Description
WONDERFUL LOCATION, CLOSE TO SCHOOLS, SHOPPING & ENTERTAINMENT. COME AND ENJOY THE PRIVATE BACKYARD AND PATIO WITH LOVELY LANDSCAPING. LARGE EAT-IN KITCHEN WITH CENTER ISLAND, PLANNING DESK & LOTS CABINET SPACE. FAMILY ROOM HAS A COZY FIREPLACE & FRENCH DOORS TO LIVING ROOM. WAIT UNTIL YOU SEE THE MASTER BEDROOM SUITE WITH A LUXURY BATH, WALK IN CLOSET & A SITTING ROOM. NEW ROOF & DRIVEWAY IN 2012. MOVE IN & ENJOY!
Property Specifics
| Single Family | |
| — | |
| Traditional | |
| 1991 | |
| Partial | |
| — | |
| No | |
| — |
| Kane | |
| Williamsburg South | |
| 0 / Not Applicable | |
| None | |
| Public | |
| Public Sewer | |
| 08408181 | |
| 1204225008 |
Nearby Schools
| NAME: | DISTRICT: | DISTANCE: | |
|---|---|---|---|
|
Grade School
Williamsburg Elementary School |
304 | — | |
|
High School
Geneva Community High School |
304 | Not in DB | |
Property History
| DATE: | EVENT: | PRICE: | SOURCE: |
|---|---|---|---|
| 15 Jul, 2014 | Sold | $316,000 | MRED MLS |
| 18 May, 2014 | Under contract | $322,900 | MRED MLS |
| — | Last price change | $324,900 | MRED MLS |
| 31 Jul, 2013 | Listed for sale | $359,900 | MRED MLS |
Room Specifics
Total Bedrooms: 4
Bedrooms Above Ground: 4
Bedrooms Below Ground: 0
Dimensions: —
Floor Type: Carpet
Dimensions: —
Floor Type: Carpet
Dimensions: —
Floor Type: Carpet
Full Bathrooms: 3
Bathroom Amenities: Whirlpool,Separate Shower,Double Sink
Bathroom in Basement: 0
Rooms: Den,Sitting Room
Basement Description: Unfinished
Other Specifics
| 2 | |
| Concrete Perimeter | |
| Asphalt | |
| Patio | |
| Corner Lot | |
| 88 X 127 X 90 X 127 | |
| Full | |
| Full | |
| Vaulted/Cathedral Ceilings, Skylight(s), First Floor Laundry | |
| Range, Microwave, Dishwasher, Refrigerator, Washer, Dryer, Stainless Steel Appliance(s) | |
| Not in DB | |
| Sidewalks, Street Lights, Street Paved | |
| — | |
| — | |
| Wood Burning, Attached Fireplace Doors/Screen |
Tax History
| Year | Property Taxes |
|---|---|
| 2014 | $10,165 |
Contact Agent
Nearby Similar Homes
Nearby Sold Comparables
Contact Agent
Listing Provided By
Coldwell Banker The Real Estate Group






