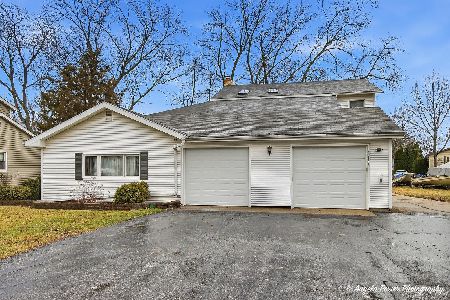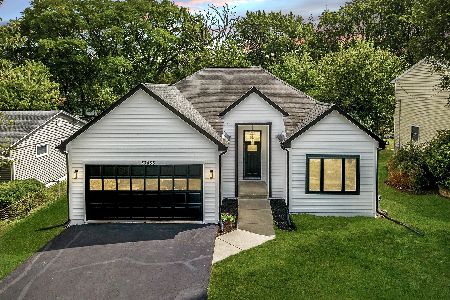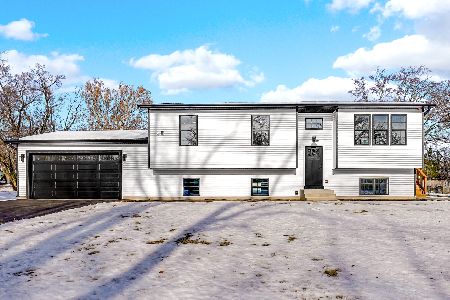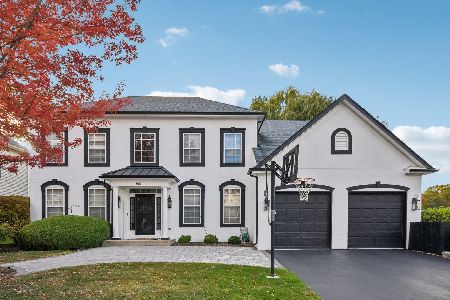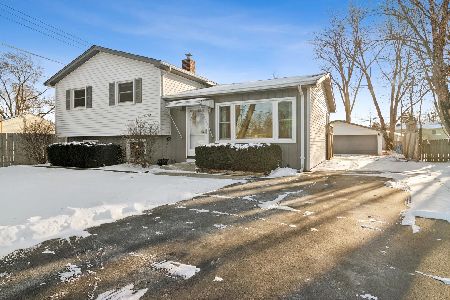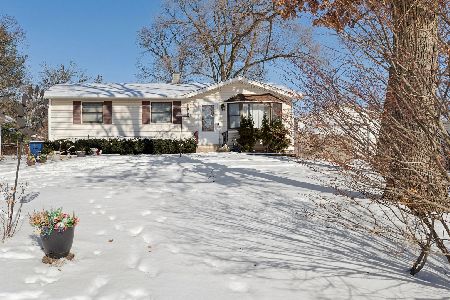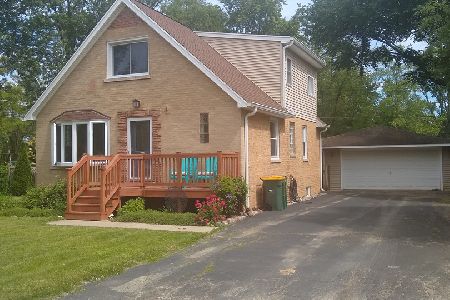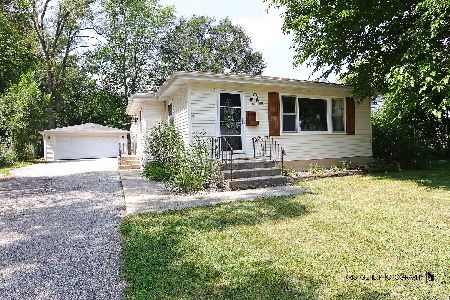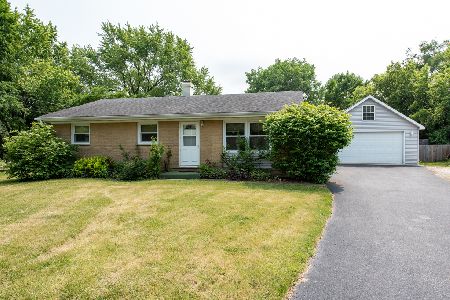18091 Manitowoc Court, Grayslake, Illinois 60030
$208,000
|
Sold
|
|
| Status: | Closed |
| Sqft: | 1,414 |
| Cost/Sqft: | $152 |
| Beds: | 3 |
| Baths: | 3 |
| Year Built: | 1952 |
| Property Taxes: | $4,868 |
| Days On Market: | 2619 |
| Lot Size: | 0,28 |
Description
You MUST see this Charming Brick Cape Cod! Extra large lot on a cul-de-sac. Home has been freshly painted. Large living/dining room combo, hardwood floors, throughout first floor, 2 bedrooms and full bath. Kitchen features stainless steel appliances, lots of cabinets & eat in area. Upstairs is the huge master suite with new carpet, whirl pool tub, double sinks and separate shower. Full finished basement boasts awesome family room with stained/stamped concrete floor, half bathroom & 4th bedroom. Fabulous fenced in backyard with deck & brick patio for all your entertaining. Plus play set. True 2.5 car garage. Enjoy lake rights, neighborhood parks. Low Taxes. Minutes away to shopping, restaurants, schools & major tollway. Newer windows. This home is so cute! A Must See!
Property Specifics
| Single Family | |
| — | |
| Cape Cod | |
| 1952 | |
| Full | |
| CAPE COD | |
| No | |
| 0.28 |
| Lake | |
| Wildwood | |
| 0 / Not Applicable | |
| None | |
| Public | |
| Public Sewer | |
| 10145344 | |
| 07302040160000 |
Nearby Schools
| NAME: | DISTRICT: | DISTANCE: | |
|---|---|---|---|
|
Grade School
Woodland Elementary School |
50 | — | |
|
Middle School
Woodland Middle School |
50 | Not in DB | |
|
High School
Warren Township High School |
121 | Not in DB | |
Property History
| DATE: | EVENT: | PRICE: | SOURCE: |
|---|---|---|---|
| 21 Feb, 2019 | Sold | $208,000 | MRED MLS |
| 13 Jan, 2019 | Under contract | $214,900 | MRED MLS |
| 28 Nov, 2018 | Listed for sale | $214,900 | MRED MLS |
| 2 Aug, 2024 | Sold | $302,500 | MRED MLS |
| 26 Jun, 2024 | Under contract | $309,900 | MRED MLS |
| 18 Jun, 2024 | Listed for sale | $309,900 | MRED MLS |
Room Specifics
Total Bedrooms: 4
Bedrooms Above Ground: 3
Bedrooms Below Ground: 1
Dimensions: —
Floor Type: Hardwood
Dimensions: —
Floor Type: Hardwood
Dimensions: —
Floor Type: Carpet
Full Bathrooms: 3
Bathroom Amenities: Whirlpool,Separate Shower,Double Sink
Bathroom in Basement: 1
Rooms: No additional rooms
Basement Description: Finished
Other Specifics
| 2.5 | |
| Concrete Perimeter | |
| Asphalt | |
| Deck, Patio, Storms/Screens | |
| Cul-De-Sac,Landscaped | |
| 100X130X98X141 | |
| — | |
| Full | |
| Vaulted/Cathedral Ceilings, Hardwood Floors, Wood Laminate Floors, First Floor Bedroom, First Floor Full Bath | |
| Range, Microwave, Dishwasher, Refrigerator, Washer, Dryer | |
| Not in DB | |
| Water Rights, Street Lights, Street Paved | |
| — | |
| — | |
| — |
Tax History
| Year | Property Taxes |
|---|---|
| 2019 | $4,868 |
| 2024 | $7,010 |
Contact Agent
Nearby Similar Homes
Nearby Sold Comparables
Contact Agent
Listing Provided By
Baird & Warner

