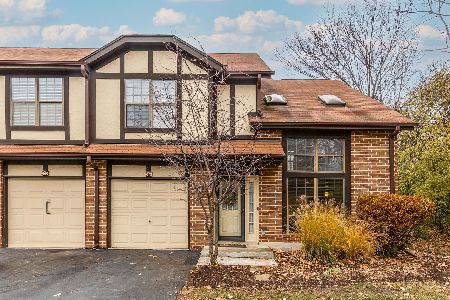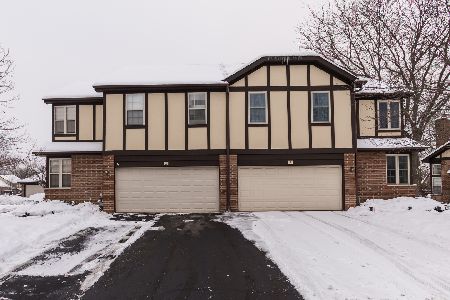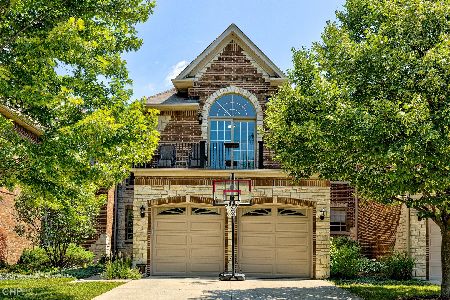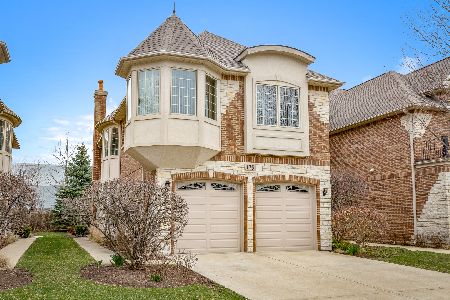181 Annalisa Court, Bloomingdale, Illinois 60108
$428,000
|
Sold
|
|
| Status: | Closed |
| Sqft: | 2,700 |
| Cost/Sqft: | $164 |
| Beds: | 2 |
| Baths: | 3 |
| Year Built: | 2006 |
| Property Taxes: | $10,666 |
| Days On Market: | 2063 |
| Lot Size: | 0,00 |
Description
DETAILS. FLOOR PLAN OPTIONS. HOME WARRANTY. Look no further if you're seeking a luxury townhouse community situated amongst lush landscaping, mature trees, and is secluded from the hustle & bustle of everyday life. Upon arrival, you will notice the quality, craftsmanship, and care, from the upgraded brick and stone exterior to the incredible detail throughout the interior of this beautifully appointed, highly desirable end unit townhome. When entering this unit from the front entryway, one's greeted with a flood of natural light coming from the two-story foyer and the abundance of windows that come along with an end unit townhome. One will immediately notice the wooden staircase with upgraded iron rails, Brazilian cherry hardwood floors, and a clear view of the updated kitchen featuring 42-inch cabinets, a custom backsplash with handmade copper tiles from Mexico that are surrounded by a sea of neutral marble, and quartz countertops. The stainless-steel appliances include a wall oven & microwave, gas top stove, refrigerator, and dishwasher. An island suited for additional prep work or seating, and a walk-in pantry with an extra 2nd pantry storage will complete the kitchen offerings. The first-floor powder room boasts a handmade copper sink basin, matching with the copper tiles located in the kitchen, and a new solid surface countertop. Benefit from a flexible floor plan, where the owners currently utilize the grand two-story room with a marble fireplace as a living room, dining room in the back of this room, and family room to the right of the front entrance. The second level reveals a large master bedroom with tray ceilings, a spacious personal nook, and a highly desirable custom walk-in closet. The ensuite master bath features an oversized double vanity with seating area, granite countertops, remote control master bath blind, jetted soaking tub, and a walk-in shower. Down the hall is a guest bedroom with an abundance of natural light from a bank of oversized windows. The guest bath provides a double vanity featuring granite countertops, a large step-in shower, and luxury finishes. Your own corner office awaits in the light-filled loft featuring custom wall to wall bookshelves with additional storage and a peaceful view of the meticulously maintained yard. This Loft space is designed to easily convert to a third Bedroom if you so choose. A full basement and well-appointed mudroom/laundry room continue to add to this Stunning Town Home. Outstanding Location, Schools, and Shopping Complete With Maintenance Free Living.
Property Specifics
| Condos/Townhomes | |
| 2 | |
| — | |
| 2006 | |
| Full | |
| ADRIATIC | |
| No | |
| — |
| Du Page | |
| — | |
| 250 / Monthly | |
| Exterior Maintenance,Lawn Care,Snow Removal | |
| Lake Michigan | |
| Public Sewer | |
| 10734852 | |
| 0213302041 |
Nearby Schools
| NAME: | DISTRICT: | DISTANCE: | |
|---|---|---|---|
|
Grade School
Dujardin Elementary School |
13 | — | |
|
Middle School
Westfield Middle School |
13 | Not in DB | |
|
High School
Lake Park High School |
108 | Not in DB | |
Property History
| DATE: | EVENT: | PRICE: | SOURCE: |
|---|---|---|---|
| 18 Sep, 2015 | Sold | $447,000 | MRED MLS |
| 25 Jul, 2015 | Under contract | $459,900 | MRED MLS |
| 8 Jun, 2015 | Listed for sale | $459,900 | MRED MLS |
| 31 Jul, 2020 | Sold | $428,000 | MRED MLS |
| 27 Jun, 2020 | Under contract | $442,500 | MRED MLS |
| 11 Jun, 2020 | Listed for sale | $442,500 | MRED MLS |
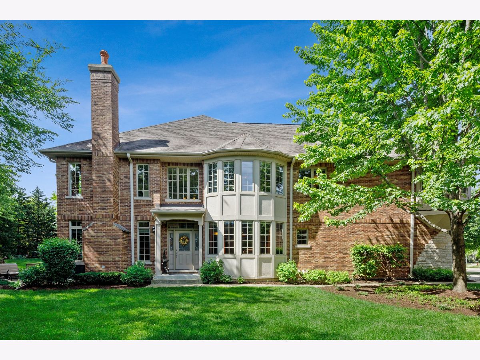
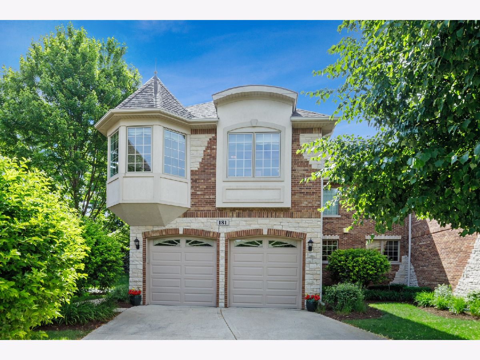
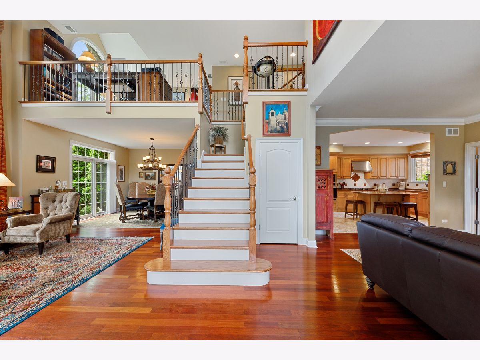
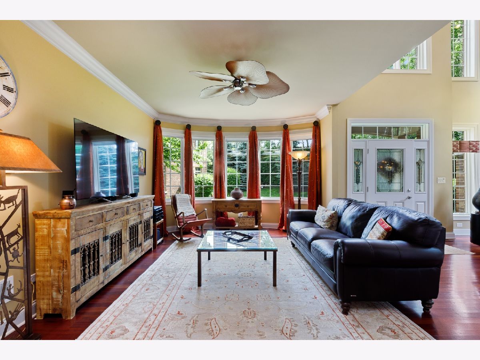
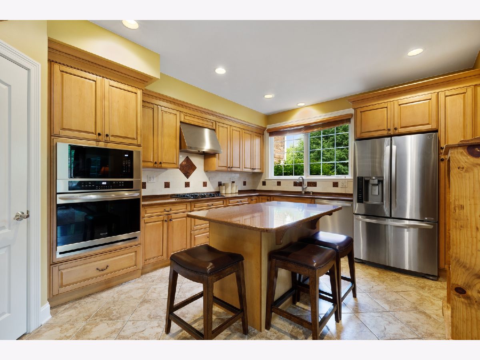
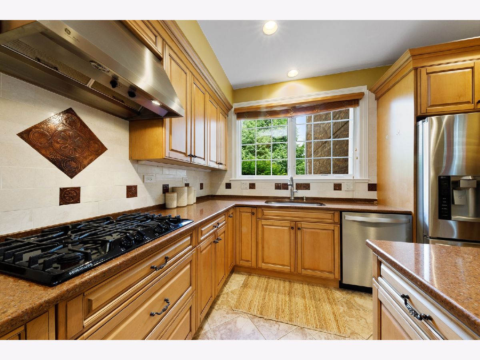
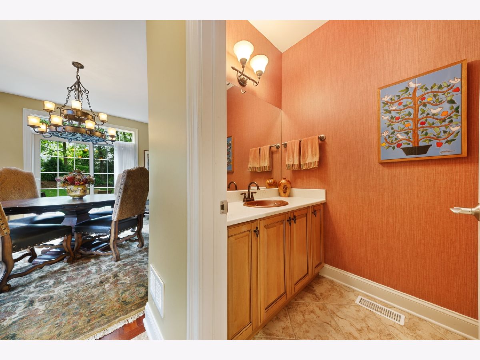
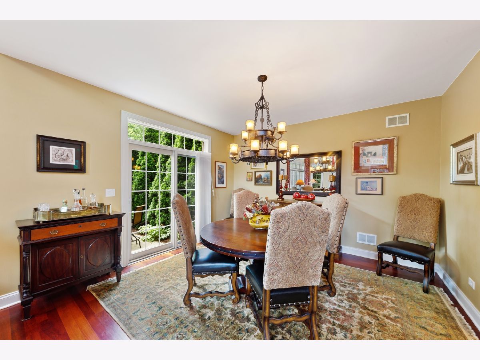
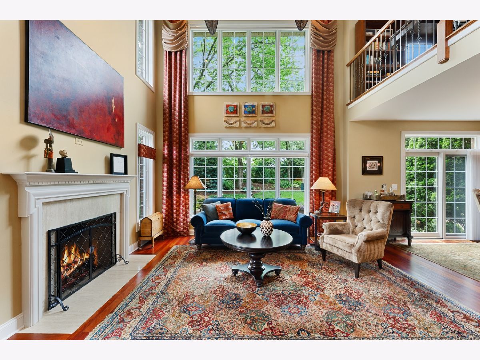
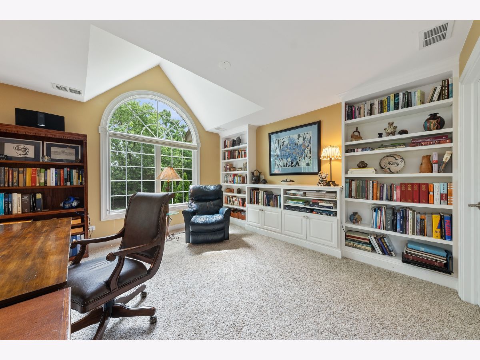
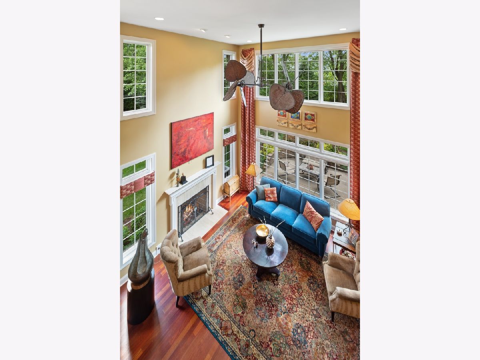
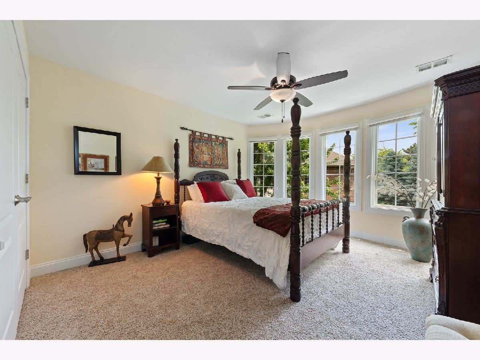
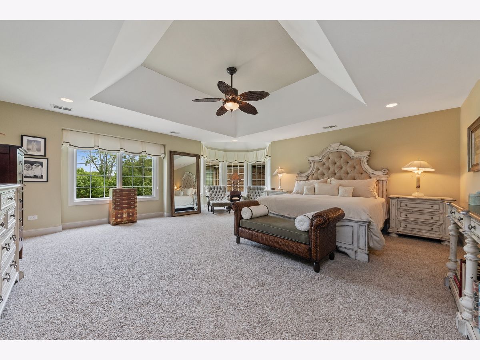
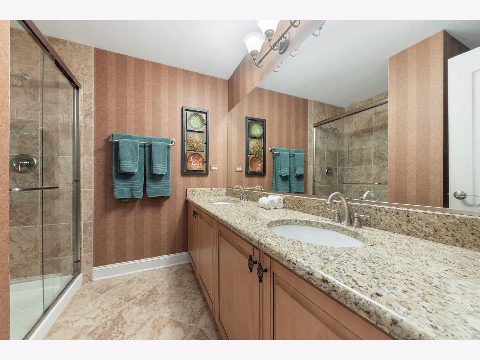
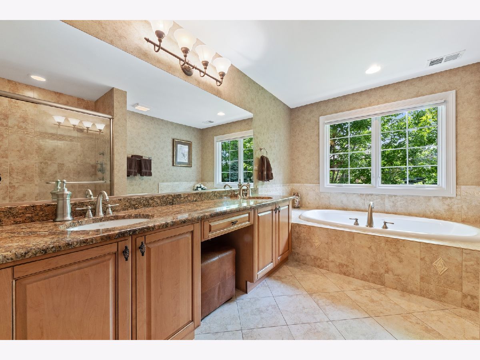
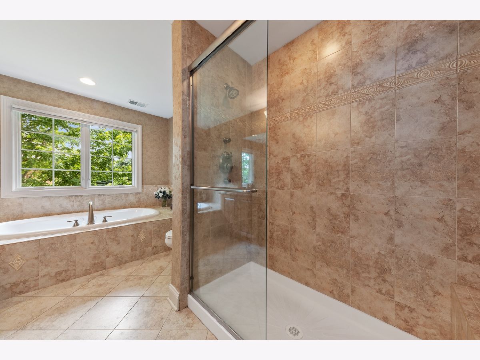
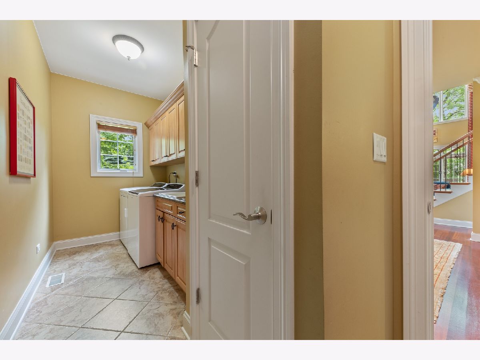
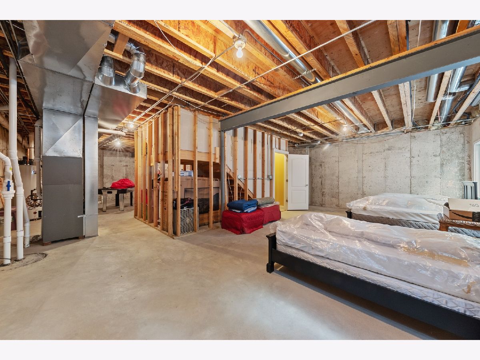
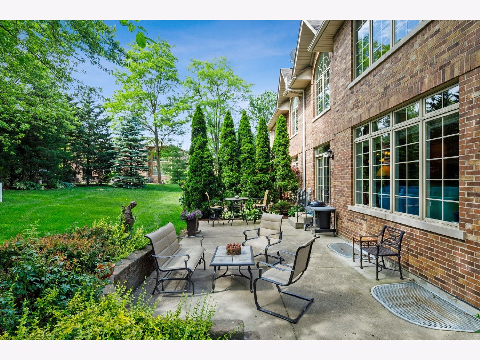
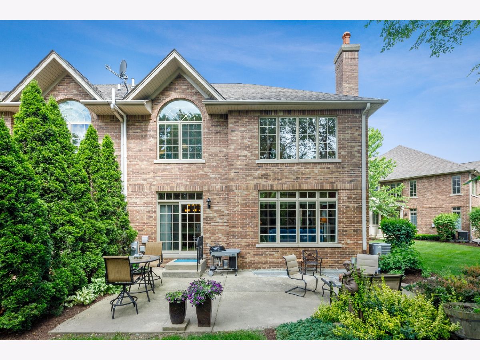
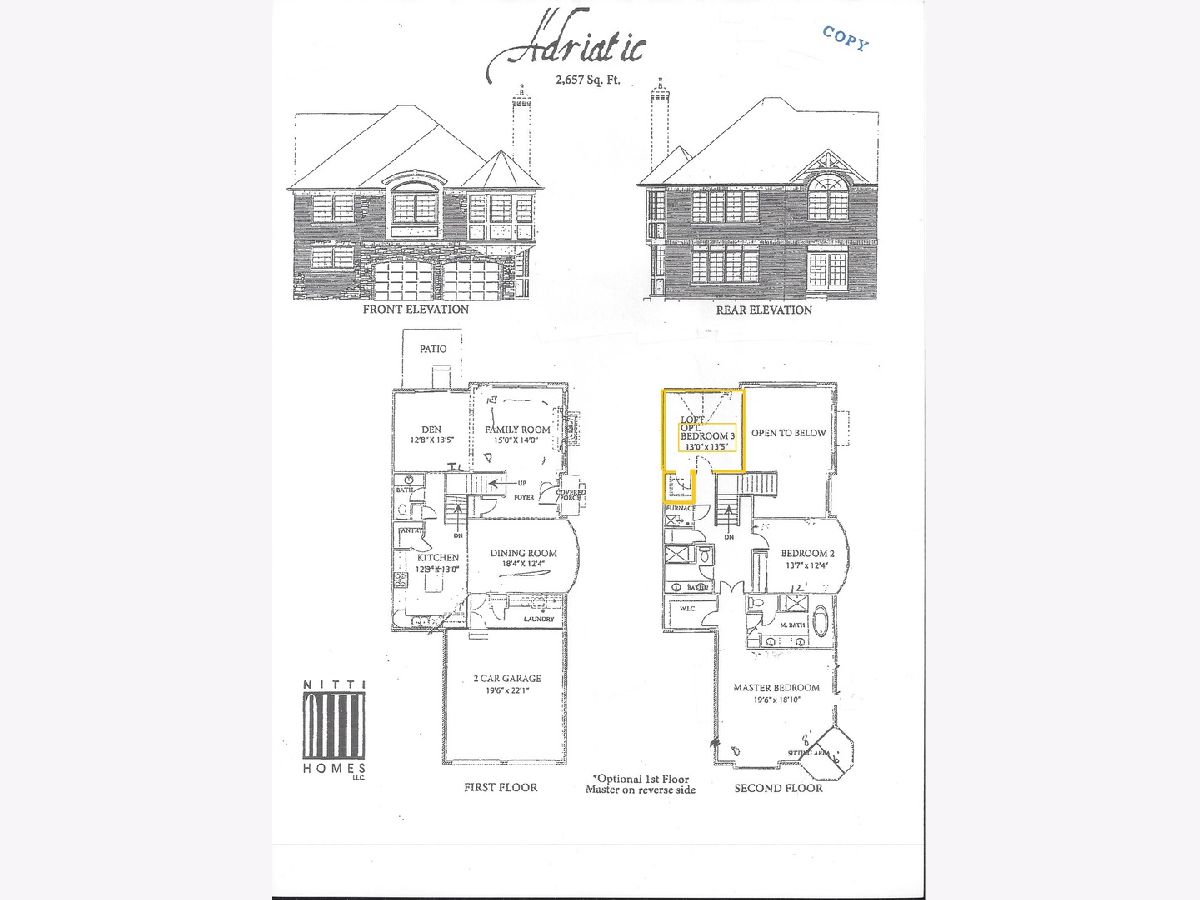
Room Specifics
Total Bedrooms: 2
Bedrooms Above Ground: 2
Bedrooms Below Ground: 0
Dimensions: —
Floor Type: Carpet
Full Bathrooms: 3
Bathroom Amenities: Whirlpool,Separate Shower,Double Sink
Bathroom in Basement: 0
Rooms: Loft
Basement Description: Unfinished
Other Specifics
| 2 | |
| Concrete Perimeter | |
| Concrete | |
| Patio, End Unit | |
| Cul-De-Sac | |
| 20 X 30 X 88 X 115 X 166 | |
| — | |
| Full | |
| Hardwood Floors, First Floor Laundry | |
| Microwave, Dishwasher, Refrigerator, Disposal, Cooktop, Built-In Oven, Range Hood | |
| Not in DB | |
| — | |
| — | |
| — | |
| Gas Log |
Tax History
| Year | Property Taxes |
|---|---|
| 2015 | $10,638 |
| 2020 | $10,666 |
Contact Agent
Nearby Similar Homes
Nearby Sold Comparables
Contact Agent
Listing Provided By
Berkshire Hathaway HomeServices Starck Real Estate

