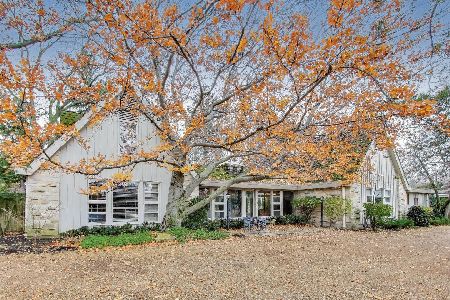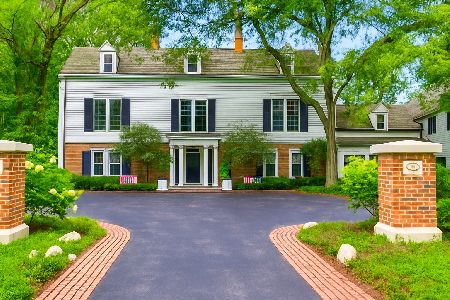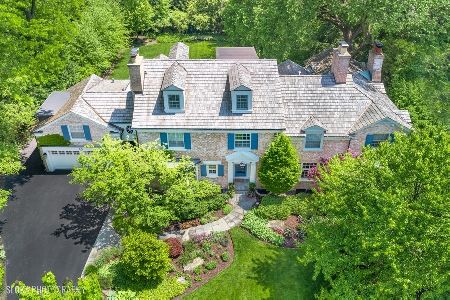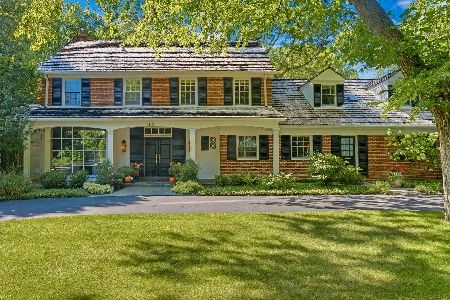181 Apple Tree Road, Winnetka, Illinois 60093
$1,500,000
|
Sold
|
|
| Status: | Closed |
| Sqft: | 4,665 |
| Cost/Sqft: | $326 |
| Beds: | 5 |
| Baths: | 5 |
| Year Built: | 1938 |
| Property Taxes: | $31,515 |
| Days On Market: | 1743 |
| Lot Size: | 0,50 |
Description
This classic Winnetka colonial is graciously set on a beautiful half acre of property on a prime, sylvan lane. Enjoy the established neighborhood of fine homes set on large parcels of land and enhanced by mature trees. With east and west exposures, this gracious home is flooded with light all day long. A center entry floor plan includes a Living Room with wood burning fireplace and bay window, formal Dining Room with bay window overlooking the yard, a large Family Room with raised hearth fireplace flanked by bookcases, a white cabinet kitchen with center island, granite counters, commercial range, and eating area. An inviting Library provides a quiet sanctuary to work from home. Family bedrooms on the second floor are unusually spacious. The primary suite features a new bath with double vanity and heated floors and a well planned walk-in closet decked out with ample drawers, shelves, and hanging space. Four additional bedrooms and three more full baths are also on the second floor, all good sized. The spectacular grounds frame the house beautifully in the front and in the back provide an expansive, shaded personal park with bluestone patio. Extra features include second floor laundry, two car attached garage, in-ground sprinklers, landscape lighting, wet bar and wine refrigerator in the family room. recent updates include a newer roof, refinished hardwood floors, many new windows,newer washer, dryer and gas grill, newly decorated and refreshed. Neighborhood kids have easy path to Crow Island School (K-4) and Faith Hope School is also walkable. New tax assessment (for 2020 taxes) has been reduced to 118,244 from 138,576.
Property Specifics
| Single Family | |
| — | |
| Colonial | |
| 1938 | |
| Partial | |
| COLONIAL | |
| No | |
| 0.5 |
| Cook | |
| — | |
| 0 / Not Applicable | |
| None | |
| Lake Michigan,Public | |
| Public Sewer | |
| 11048776 | |
| 05203180010000 |
Nearby Schools
| NAME: | DISTRICT: | DISTANCE: | |
|---|---|---|---|
|
Grade School
Crow Island Elementary School |
36 | — | |
|
Middle School
Carleton W Washburne School |
36 | Not in DB | |
|
High School
New Trier Twp H.s. Northfield/wi |
203 | Not in DB | |
|
Alternate Elementary School
The Skokie School |
— | Not in DB | |
Property History
| DATE: | EVENT: | PRICE: | SOURCE: |
|---|---|---|---|
| 19 Aug, 2019 | Under contract | $0 | MRED MLS |
| 23 Jul, 2019 | Listed for sale | $0 | MRED MLS |
| 3 Jun, 2021 | Sold | $1,500,000 | MRED MLS |
| 11 Apr, 2021 | Under contract | $1,522,000 | MRED MLS |
| 9 Apr, 2021 | Listed for sale | $1,522,000 | MRED MLS |
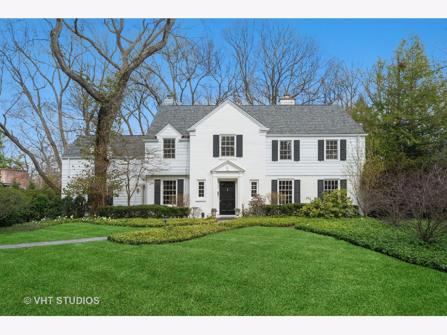
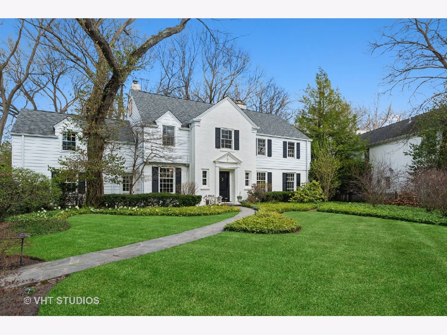
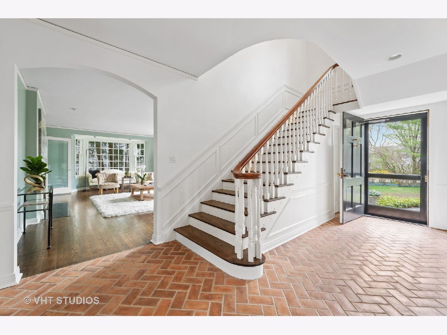
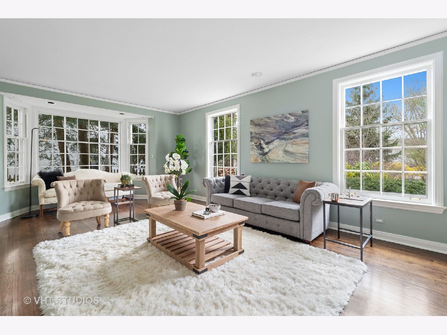
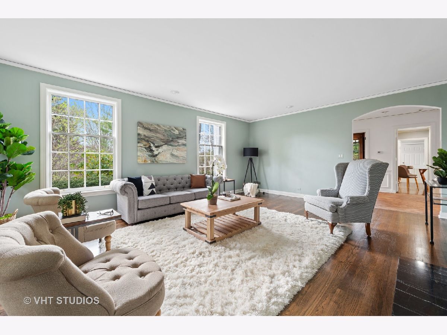

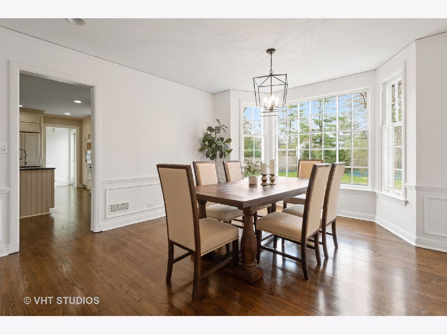
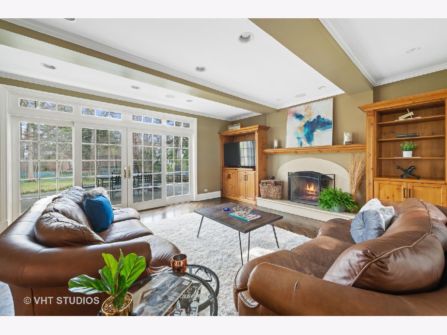
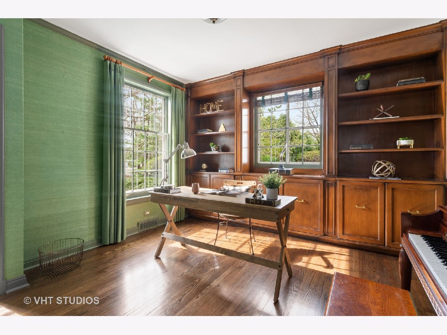
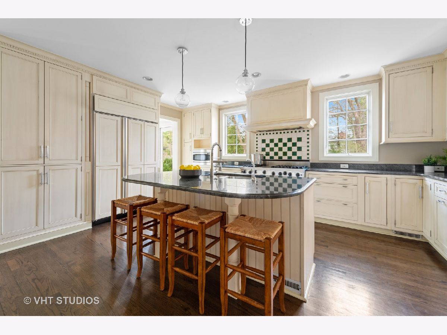
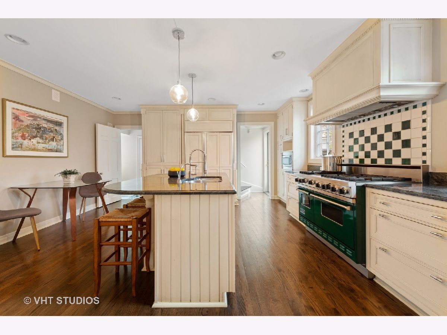
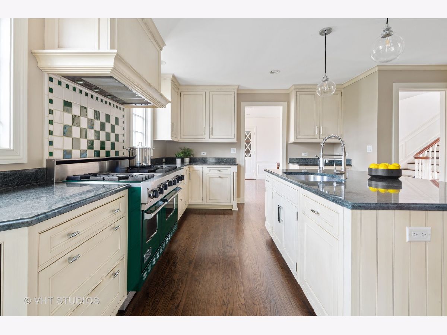
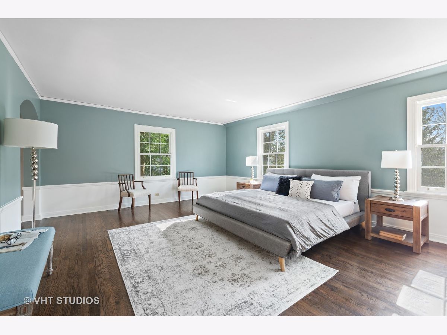
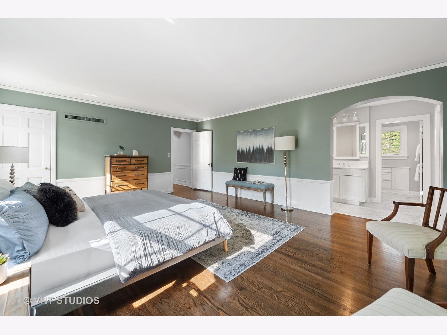
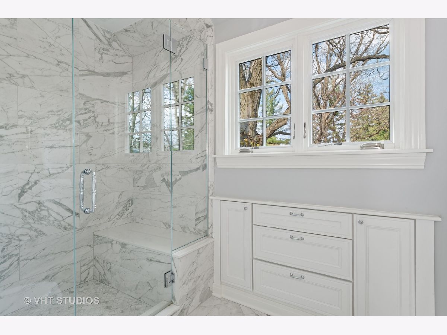
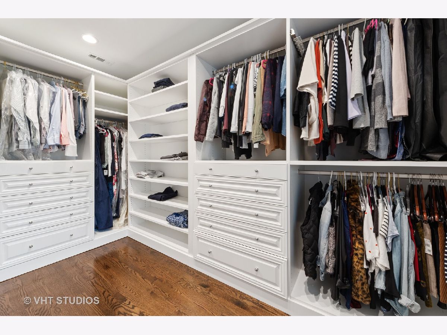
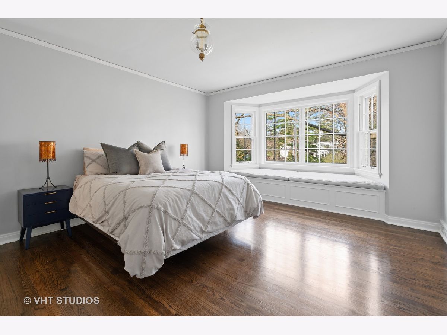
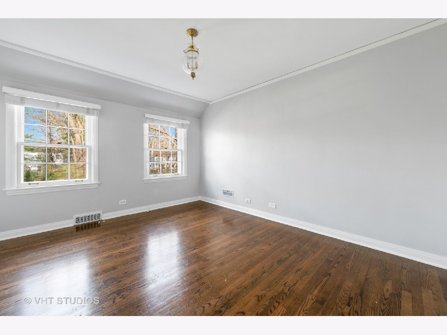
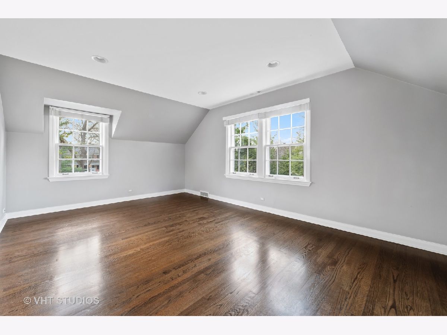
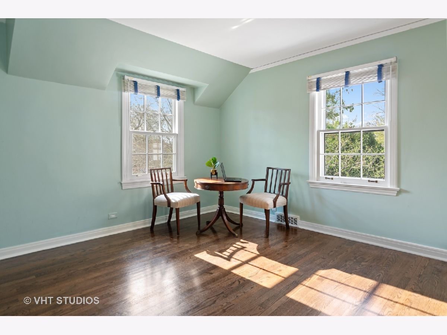
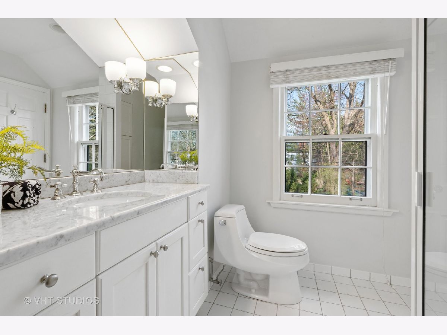
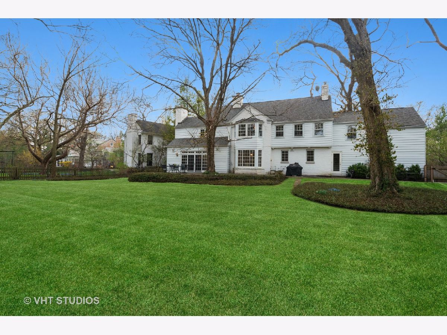
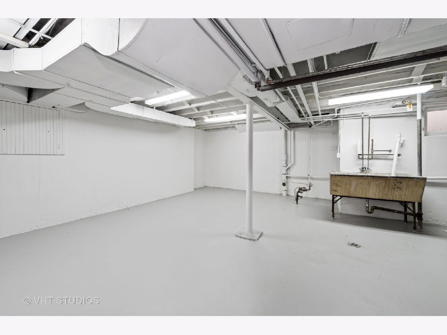
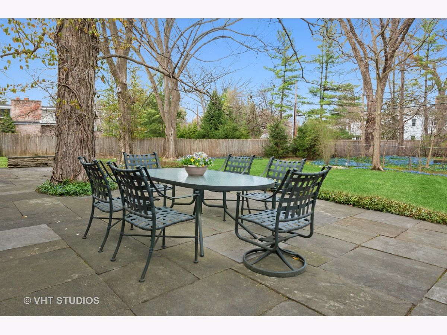
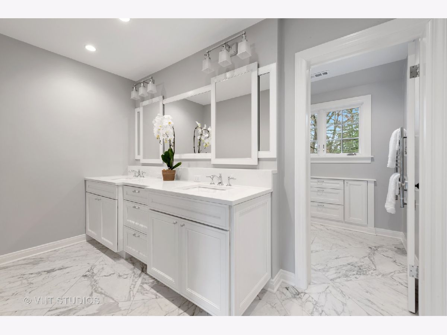
Room Specifics
Total Bedrooms: 5
Bedrooms Above Ground: 5
Bedrooms Below Ground: 0
Dimensions: —
Floor Type: Hardwood
Dimensions: —
Floor Type: Carpet
Dimensions: —
Floor Type: Carpet
Dimensions: —
Floor Type: —
Full Bathrooms: 5
Bathroom Amenities: Double Sink
Bathroom in Basement: 0
Rooms: Bedroom 5,Library
Basement Description: Unfinished
Other Specifics
| 2 | |
| Concrete Perimeter | |
| Asphalt | |
| Patio, Storms/Screens, Outdoor Grill | |
| Fenced Yard,Landscaped,Mature Trees,Outdoor Lighting | |
| 114X192 | |
| Pull Down Stair,Unfinished | |
| Full | |
| Bar-Wet, Hardwood Floors, Second Floor Laundry, Bookcases, Center Hall Plan, Granite Counters, Separate Dining Room, Some Insulated Wndws | |
| Double Oven, Range, Microwave, Dishwasher, High End Refrigerator, Washer, Dryer, Disposal, Wine Refrigerator, Range Hood, Front Controls on Range/Cooktop | |
| Not in DB | |
| — | |
| — | |
| — | |
| Wood Burning, Gas Starter, Masonry |
Tax History
| Year | Property Taxes |
|---|---|
| 2021 | $31,515 |
Contact Agent
Nearby Similar Homes
Nearby Sold Comparables
Contact Agent
Listing Provided By
@properties



