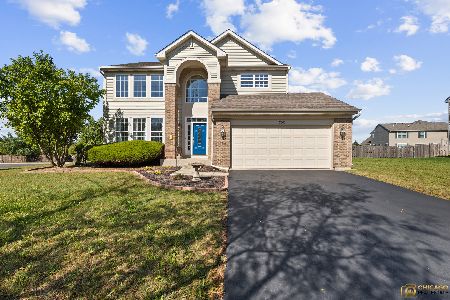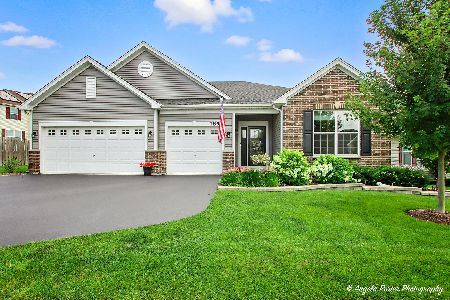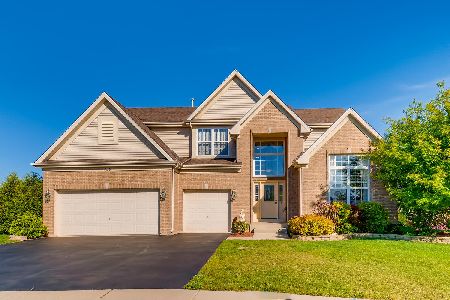181 Chesterton 113 Drive, Volo, Illinois 60020
$293,990
|
Sold
|
|
| Status: | Closed |
| Sqft: | 2,612 |
| Cost/Sqft: | $115 |
| Beds: | 4 |
| Baths: | 3 |
| Year Built: | 2018 |
| Property Taxes: | $0 |
| Days On Market: | 2916 |
| Lot Size: | 0,00 |
Description
Brand new at the Crossings of Remington Pointe. The Galveston is a well-loved layout that features: four bedrooms, two and a half bathrooms and a three-car garage. This home has a full walk-out basement. The open floor plan offers a bright welcoming with a two-story foyer along an open living room. Attached to the living room is a formal dining room with convenient access to the kitchen. The modern and spacious kitchen features a wealth of counter space, a pantry, and a breakfast dining area that adjoins the comfortable and open family room. Opposite the kitchen is a conveniently hidden study, a great versatile space for productivity or play. The master suite includes a large walk-in closet and private garden master bathroom. The Galveston model may be seen at 3001 Jonathon Lane in Woodstock.
Property Specifics
| Single Family | |
| — | |
| Colonial | |
| 2018 | |
| Full,Walkout | |
| GALVESTON | |
| No | |
| — |
| Lake | |
| The Crossing At Remington Point | |
| 32 / Monthly | |
| None | |
| Public | |
| Public Sewer | |
| 09822249 | |
| 05274000000000 |
Nearby Schools
| NAME: | DISTRICT: | DISTANCE: | |
|---|---|---|---|
|
Grade School
Big Hollow Elementary School |
38 | — | |
|
Middle School
Big Hollow School |
38 | Not in DB | |
|
High School
Grant Community High School |
124 | Not in DB | |
Property History
| DATE: | EVENT: | PRICE: | SOURCE: |
|---|---|---|---|
| 23 Jul, 2018 | Sold | $293,990 | MRED MLS |
| 26 May, 2018 | Under contract | $299,990 | MRED MLS |
| — | Last price change | $307,315 | MRED MLS |
| 27 Dec, 2017 | Listed for sale | $307,315 | MRED MLS |
Room Specifics
Total Bedrooms: 4
Bedrooms Above Ground: 4
Bedrooms Below Ground: 0
Dimensions: —
Floor Type: Carpet
Dimensions: —
Floor Type: Carpet
Dimensions: —
Floor Type: Carpet
Full Bathrooms: 3
Bathroom Amenities: —
Bathroom in Basement: 0
Rooms: Breakfast Room,Study
Basement Description: Unfinished
Other Specifics
| 3 | |
| — | |
| Asphalt | |
| — | |
| — | |
| APPROX. 10000 SQ. FT. | |
| — | |
| Full | |
| Vaulted/Cathedral Ceilings | |
| Range, Dishwasher | |
| Not in DB | |
| Sidewalks, Street Lights, Street Paved | |
| — | |
| — | |
| — |
Tax History
| Year | Property Taxes |
|---|
Contact Agent
Nearby Similar Homes
Nearby Sold Comparables
Contact Agent
Listing Provided By
Coldwell Banker Residential Brokerage






