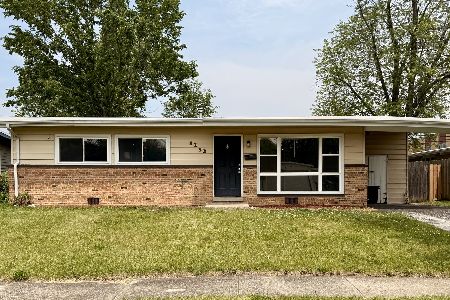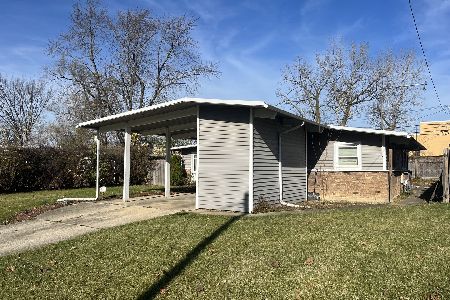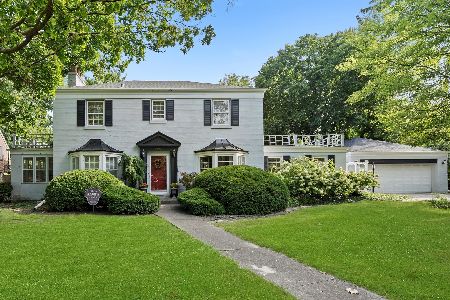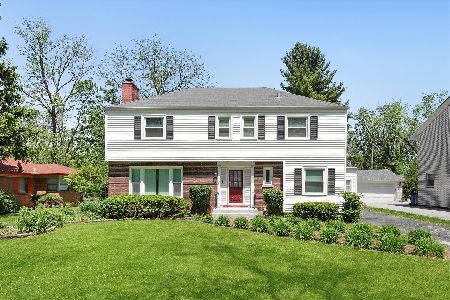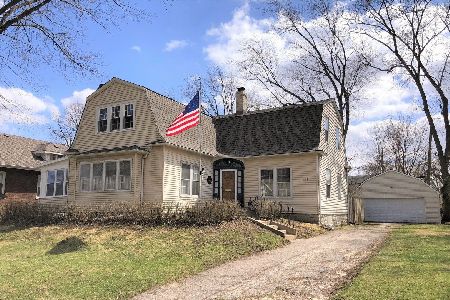181 Country Club Road, Chicago Heights, Illinois 60411
$249,900
|
Sold
|
|
| Status: | Closed |
| Sqft: | 4,000 |
| Cost/Sqft: | $62 |
| Beds: | 4 |
| Baths: | 4 |
| Year Built: | 1922 |
| Property Taxes: | $3,363 |
| Days On Market: | 2326 |
| Lot Size: | 0,57 |
Description
Seller Relocating Seeks Fast Close therefore Now Selling $20K BELOW CURRENT VALUE! Within the High Desire Historic Country Club Area, this Beautifully Upgraded One of a A Kind 1922 Craftsman, set back on its rare 1/2 acre lot, offers generous front and back yards. Huge Deck! BRAND NEW ROOF AND CHIMNEY! New furnace motor. Twice the size of other homes in the area and perfect for indoor/outdoor entertaining, you'll enjoy the original 1900 sq ft portion of the home plus an 1800 sq ft Architect Designed Addition that includes: Huge Family Room, Loft and private handicap accessible apartment perfect for related living, home office or as rental income. Like living in your own private B & B, the rare Master Suite with luxurious marble en-suite Bath includes 6 ft. Moen spa shower! Fully upgraded home portrays true 1920s character yet offers modern updates: 9 ft. ceilings with crown molding, 2 fireplaces, original stained glass plus newer energy efficient windows, granite counters and breakfast bar, Stainless Steel appliances, new and refinished hardwood floors, solid walnut doors with glass and brass knobs, custom window treatments and so much more. ORIGINAL PORTION OF HOME: Covered Front Porch, Foyer, Parlor/Music Room, Home Office or Sitting Room, Formal Living Room, Formal Dining Room, Butler's Pantry, Kitchen with Granite/Stainless Steel Appliances, 3 Bedrooms including a Stunning Master Suite with 2 Walk in Closets, Cathedral Ceiling with Art Niche with outlet & recessed lighting, all marble Luxury Ensuite Bath with 6 ft Spa Shower w/10" Rainhead over marble built in seat plus Moen Spa Wall of Fixtures, Front Bedroom also has a cathedral ceiling and art niche with outlet and recessed lighting. Original Refinished Hardwood Floors on UL and Bruce Hardwood Floors on Main Level. Formal Living Room/Dining Room and Parlor have carpeting over original hardwood floors. Full Basement with epoxy/flecked painted floors, painted walls, loads of storage and Watchdog battery back up sump pump plus French drain. The front original fruit cellar has been painted and shelved offering loads of extra storage. ADDITION: Side driveway entry to HUGE Family Room with Vaulted Ceiling with Maple Beams, Bruce Hardwood and Marble Floors, 2 story black marble wood burning and gas fireplace flanked by 2 sets of French doors leading out to 3 level deck and huge back yard. Private Exterior entry to Apartment off of deck: Handicap Accessible Apartment (all 36" doorways) Living Room with vaulted ceiling and box window looking out to back yard, Large Eat-In Kitchen with double pantry (also has hookups in this closet for stackable washer/dryer), Large Bedroom with double closet, Large Bath with double handicap shower. Full crawl space under addition with sump pump. Being sold as-is. Room by room details sheet available upon request! Once you view this historic home you'll want to make it your own!
Property Specifics
| Single Family | |
| — | |
| — | |
| 1922 | |
| Partial | |
| — | |
| No | |
| 0.57 |
| Cook | |
| — | |
| — / Not Applicable | |
| None | |
| Lake Michigan | |
| Public Sewer | |
| 10500007 | |
| 32201040060000 |
Property History
| DATE: | EVENT: | PRICE: | SOURCE: |
|---|---|---|---|
| 2 Oct, 2020 | Sold | $249,900 | MRED MLS |
| 18 Aug, 2020 | Under contract | $249,900 | MRED MLS |
| — | Last price change | $254,900 | MRED MLS |
| 3 Sep, 2019 | Listed for sale | $272,500 | MRED MLS |
Room Specifics
Total Bedrooms: 4
Bedrooms Above Ground: 4
Bedrooms Below Ground: 0
Dimensions: —
Floor Type: Hardwood
Dimensions: —
Floor Type: Carpet
Dimensions: —
Floor Type: Carpet
Full Bathrooms: 4
Bathroom Amenities: Full Body Spray Shower
Bathroom in Basement: 0
Rooms: Kitchen,Den,Foyer,Loft,Office,Pantry,Other Room
Basement Description: Unfinished,Crawl
Other Specifics
| 2 | |
| — | |
| — | |
| Deck, Porch | |
| — | |
| 65X385 | |
| — | |
| Full | |
| First Floor Bedroom, In-Law Arrangement, First Floor Laundry, Second Floor Laundry, First Floor Full Bath | |
| Range, Microwave, Dishwasher, Refrigerator, Washer, Dryer, Stainless Steel Appliance(s) | |
| Not in DB | |
| — | |
| — | |
| — | |
| Wood Burning, Gas Starter |
Tax History
| Year | Property Taxes |
|---|---|
| 2020 | $3,363 |
Contact Agent
Nearby Similar Homes
Nearby Sold Comparables
Contact Agent
Listing Provided By
Realtopia Real Estate Inc


