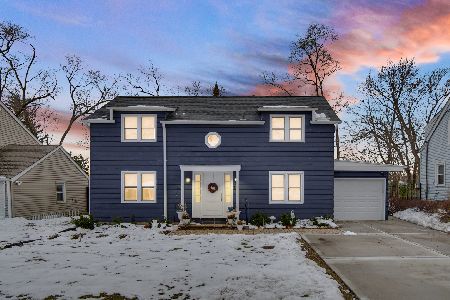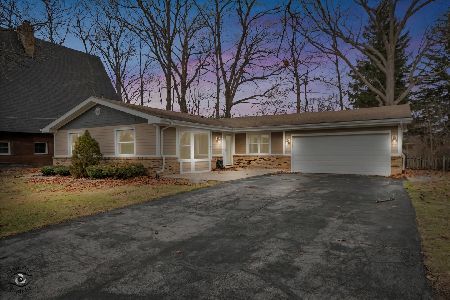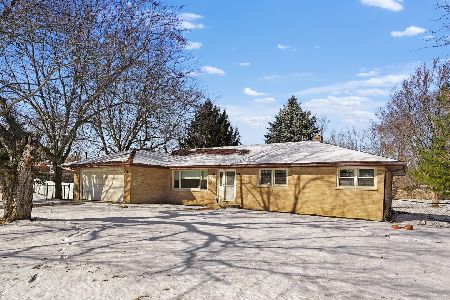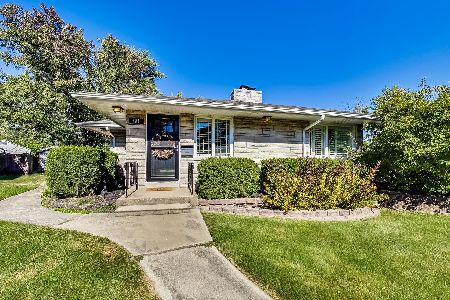181 Hawthorne Lane, New Lenox, Illinois 60451
$339,000
|
Sold
|
|
| Status: | Closed |
| Sqft: | 1,809 |
| Cost/Sqft: | $187 |
| Beds: | 4 |
| Baths: | 3 |
| Year Built: | 1961 |
| Property Taxes: | $6,329 |
| Days On Market: | 1947 |
| Lot Size: | 0,51 |
Description
Hard to find! 4 Bedroom 3 Bath Hillside RANCH with a WALKOUT basement set on an expansive half acre, double lot! Once you arrive you will be impressed with the large circular drive and unique character of this home. From the stone exterior to the balcony overlooking your expansive property this home features an updated kitchen with stainless appliances, quartz counters, and a subway tile back splash, gorgeous hardwood floors in the living and dining room with plantation shutters and a floor to ceiling stone fireplace. The spacious master suite features a private bath, loads of closet space and French doors leading out to the private backyard. There are two additional bedrooms on the main level with an updated hall bath with a new tile floor and updated quartz counters. The walkout basement could work as related living with a family room with fireplace, large recreation room with wood laminate floors,a full updated bath, 4th Bedroom, and laundry room with built-in cabinetry. Many updates to this home include, roof, windows, doors, all new carpet, freshly painted throughout, and more! Convenient location close to the park, schools, and easy access to I355 for commuters.
Property Specifics
| Single Family | |
| — | |
| Ranch | |
| 1961 | |
| Walkout | |
| — | |
| No | |
| 0.51 |
| Will | |
| — | |
| 0 / Not Applicable | |
| None | |
| Lake Michigan | |
| Public Sewer | |
| 10878105 | |
| 5081510203400000 |
Property History
| DATE: | EVENT: | PRICE: | SOURCE: |
|---|---|---|---|
| 12 Nov, 2020 | Sold | $339,000 | MRED MLS |
| 24 Sep, 2020 | Under contract | $339,000 | MRED MLS |
| 22 Sep, 2020 | Listed for sale | $339,000 | MRED MLS |
| 5 Dec, 2022 | Sold | $395,000 | MRED MLS |
| 10 Oct, 2022 | Under contract | $399,900 | MRED MLS |
| 5 Oct, 2022 | Listed for sale | $399,900 | MRED MLS |
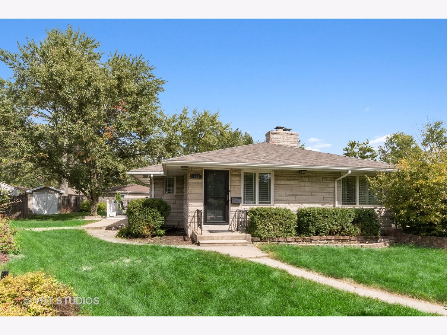
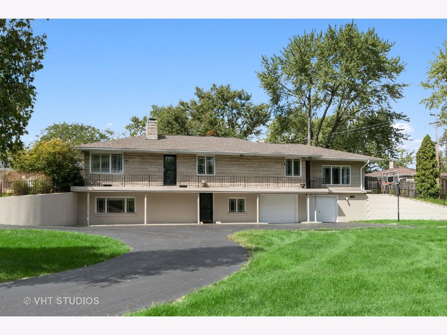
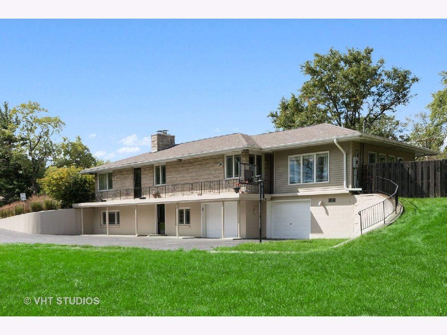
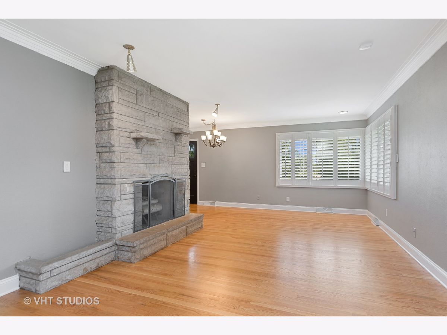
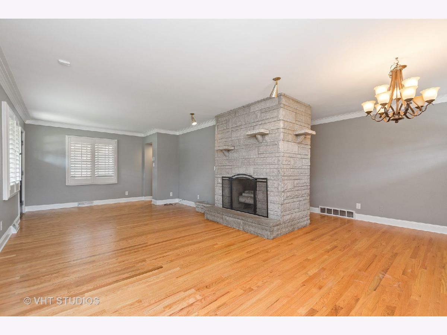
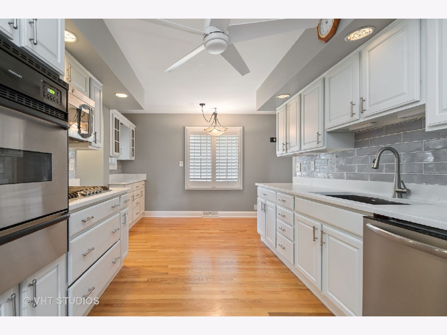
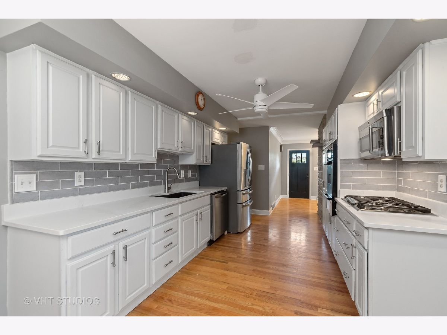
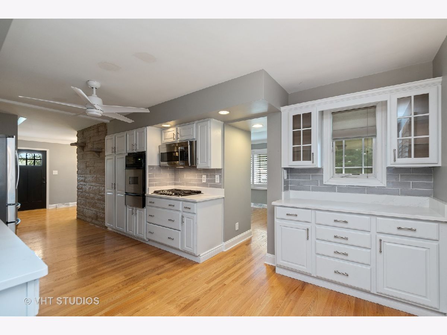
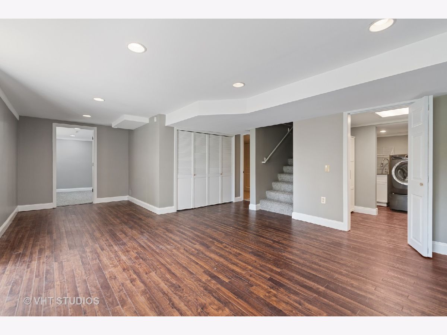
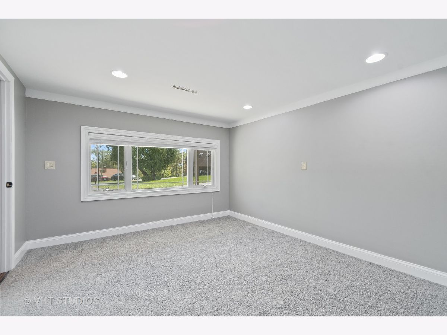
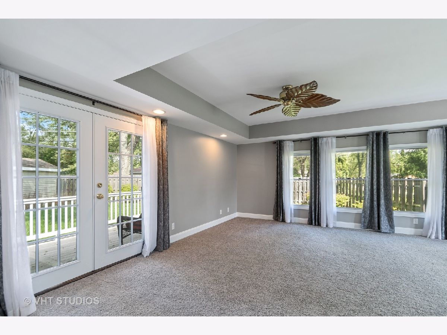
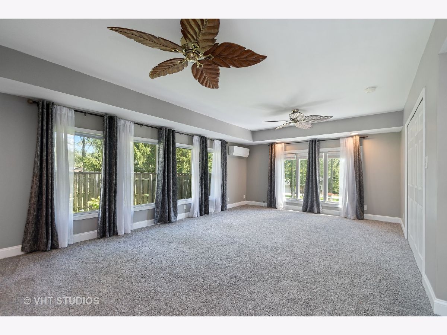
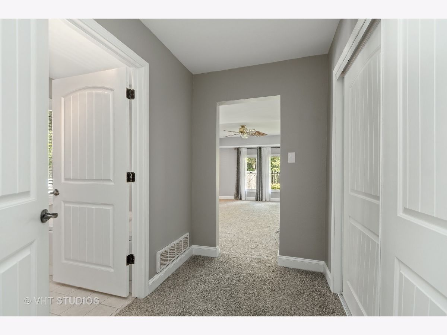
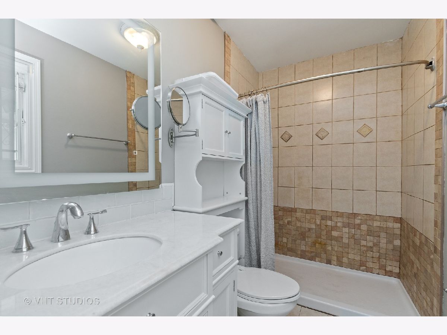
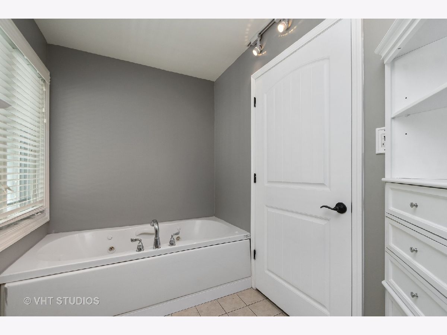
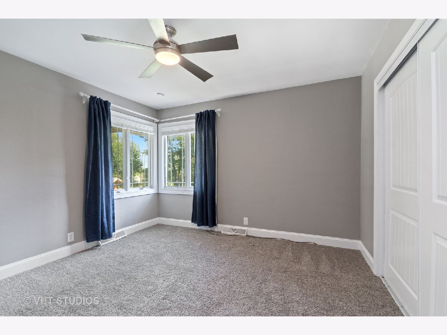
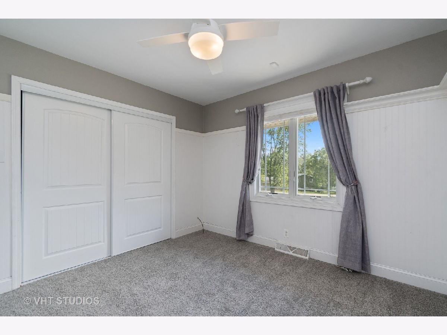
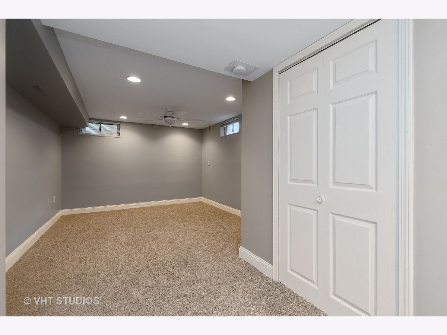
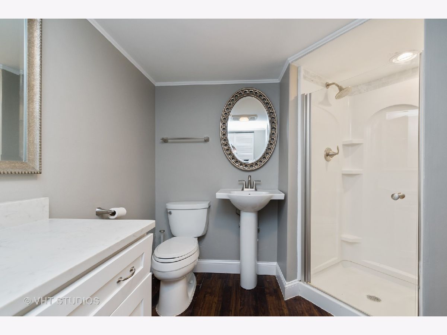
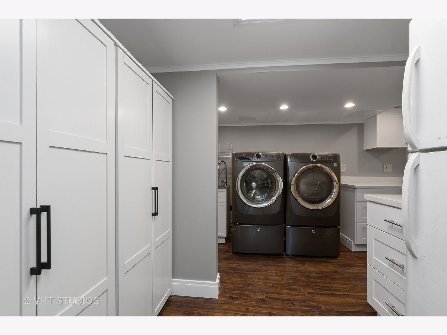
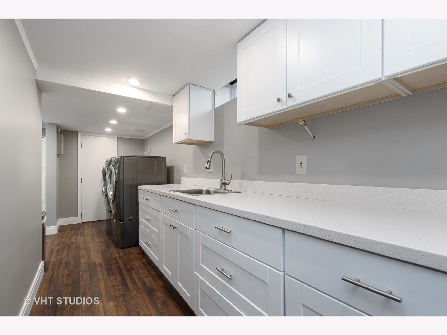
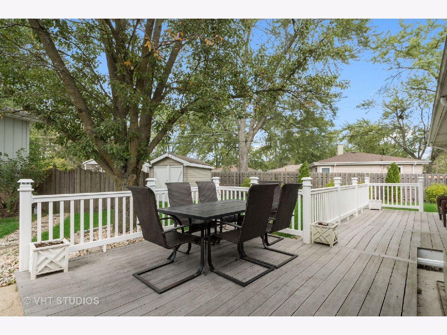
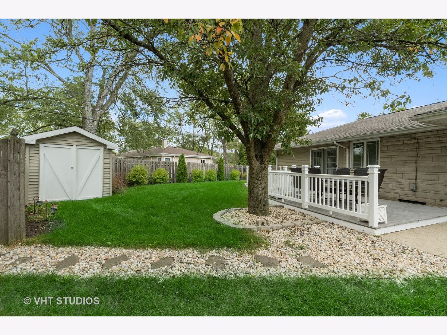
Room Specifics
Total Bedrooms: 4
Bedrooms Above Ground: 4
Bedrooms Below Ground: 0
Dimensions: —
Floor Type: Carpet
Dimensions: —
Floor Type: Carpet
Dimensions: —
Floor Type: Carpet
Full Bathrooms: 3
Bathroom Amenities: —
Bathroom in Basement: 1
Rooms: Recreation Room
Basement Description: Finished
Other Specifics
| 2 | |
| Block | |
| Asphalt,Circular | |
| Balcony, Deck, Stamped Concrete Patio | |
| Corner Lot,Partial Fencing,Sidewalks,Wood Fence | |
| 164X123X164X126 | |
| Unfinished | |
| Full | |
| Hardwood Floors, First Floor Bedroom, In-Law Arrangement, First Floor Laundry, First Floor Full Bath, Dining Combo | |
| Microwave, Dishwasher, Refrigerator, Washer, Dryer, Stainless Steel Appliance(s), Cooktop, Wall Oven | |
| Not in DB | |
| — | |
| — | |
| — | |
| Gas Log, Gas Starter |
Tax History
| Year | Property Taxes |
|---|---|
| 2020 | $6,329 |
| 2022 | $6,816 |
Contact Agent
Nearby Similar Homes
Nearby Sold Comparables
Contact Agent
Listing Provided By
CRIS Realty

