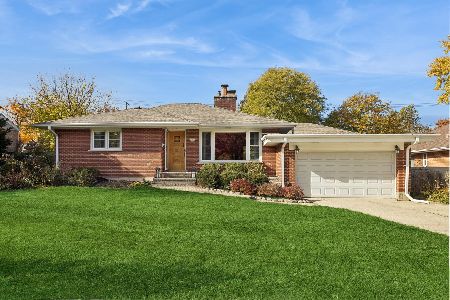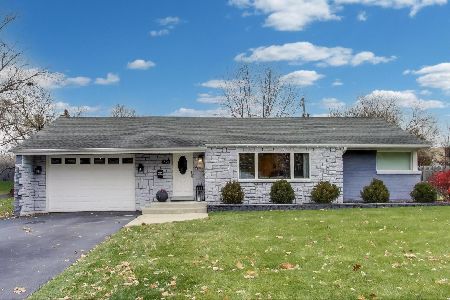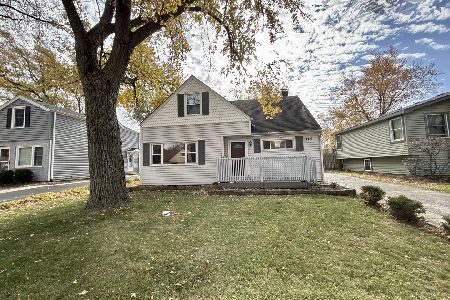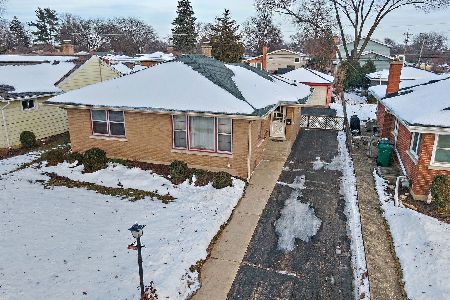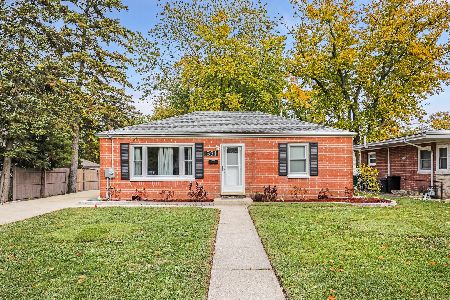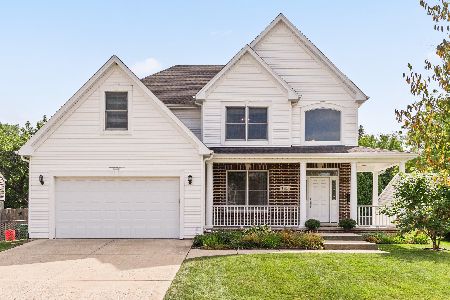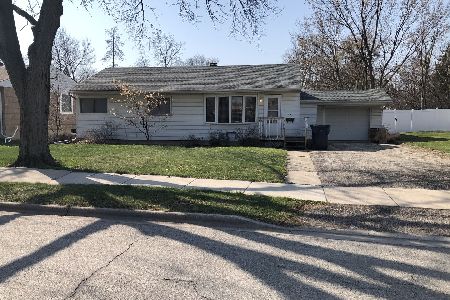181 Hickory Road, Lombard, Illinois 60148
$308,000
|
Sold
|
|
| Status: | Closed |
| Sqft: | 2,206 |
| Cost/Sqft: | $145 |
| Beds: | 3 |
| Baths: | 2 |
| Year Built: | 1949 |
| Property Taxes: | $9,444 |
| Days On Market: | 3070 |
| Lot Size: | 0,26 |
Description
Spacious and bright, this updated, well maintained home is perfect for living and entertaining! From the foyer, you enter the living room that gets plenty of natural sunlight through the bay window. The fireplace and built-in bookcases add a touch of character to the room. Enjoy meals in the separate dining room. Cooking is a pleasure in the sun-filled gourmet kitchen which offers plenty of cabinet storage, granite counter tops and stainless steel appliances. Relax or entertain in the first floor family room. All three bedrooms are on the second floor and are generous in size with spacious closets. The large, full bath has granite counter tops and and spa-like tub and shower. The full basement is spotless clean. The huge, fenced backyard has a paver brick patio, storage shed and enough space for a garden and more. Conveniently located walking distance to the train, town, Prairie Path, parks & school.
Property Specifics
| Single Family | |
| — | |
| Traditional | |
| 1949 | |
| Full | |
| — | |
| No | |
| 0.26 |
| Du Page | |
| — | |
| 0 / Not Applicable | |
| None | |
| Lake Michigan | |
| Public Sewer | |
| 09727691 | |
| 0607405018 |
Nearby Schools
| NAME: | DISTRICT: | DISTANCE: | |
|---|---|---|---|
|
Grade School
Madison Elementary School |
44 | — | |
|
Middle School
Glenn Westlake Middle School |
44 | Not in DB | |
|
High School
Glenbard East High School |
87 | Not in DB | |
Property History
| DATE: | EVENT: | PRICE: | SOURCE: |
|---|---|---|---|
| 30 Apr, 2013 | Sold | $282,500 | MRED MLS |
| 16 Mar, 2013 | Under contract | $290,000 | MRED MLS |
| 13 Mar, 2013 | Listed for sale | $290,000 | MRED MLS |
| 1 Jun, 2018 | Sold | $308,000 | MRED MLS |
| 30 Mar, 2018 | Under contract | $319,900 | MRED MLS |
| — | Last price change | $329,900 | MRED MLS |
| 21 Aug, 2017 | Listed for sale | $365,000 | MRED MLS |
Room Specifics
Total Bedrooms: 3
Bedrooms Above Ground: 3
Bedrooms Below Ground: 0
Dimensions: —
Floor Type: Hardwood
Dimensions: —
Floor Type: Carpet
Full Bathrooms: 2
Bathroom Amenities: —
Bathroom in Basement: 0
Rooms: Foyer,Walk In Closet
Basement Description: Unfinished
Other Specifics
| 1 | |
| Concrete Perimeter | |
| — | |
| Brick Paver Patio | |
| Fenced Yard | |
| 67X174 | |
| — | |
| None | |
| Hardwood Floors | |
| Range, Microwave, Dishwasher, Refrigerator, Washer, Dryer, Stainless Steel Appliance(s) | |
| Not in DB | |
| Sidewalks, Street Lights, Street Paved | |
| — | |
| — | |
| Wood Burning |
Tax History
| Year | Property Taxes |
|---|---|
| 2013 | $7,093 |
| 2018 | $9,444 |
Contact Agent
Nearby Similar Homes
Nearby Sold Comparables
Contact Agent
Listing Provided By
Baird & Warner, Inc.

