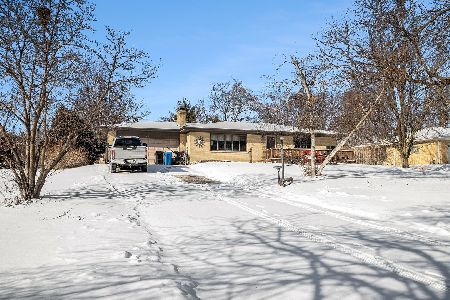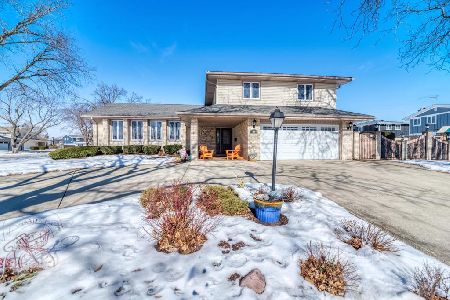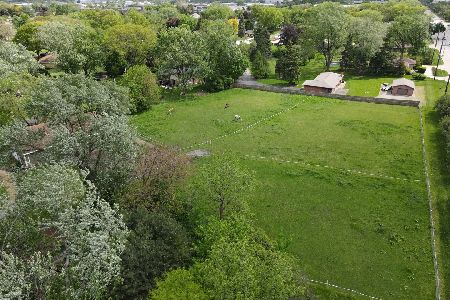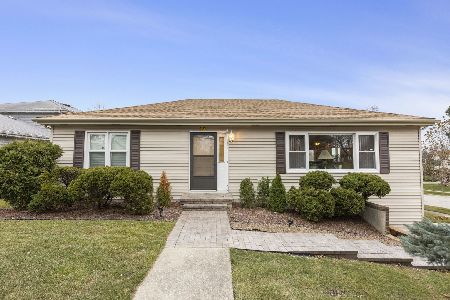181 Lombard Road, Addison, Illinois 60101
$364,000
|
Sold
|
|
| Status: | Closed |
| Sqft: | 0 |
| Cost/Sqft: | — |
| Beds: | 4 |
| Baths: | 2 |
| Year Built: | 1986 |
| Property Taxes: | $6,564 |
| Days On Market: | 1517 |
| Lot Size: | 0,18 |
Description
Original owners hate to leave their well maintained home! Welcoming Foyer with tile entry. Spacious and updated Kitchen with maple cabinetry including built-in pantry, table space, man made Corian countertops and sliding glass door to private deck with retractable awning. Kitchen overlooks a lower level Family Room with ceiling fan and large windows overlooking backyard. Three large bedrooms on the 2nd level all with ample closet space. 4th bedroom located on lower level across from 1/2 bath with shower. Partially finished sub-basement with Rec Room, storage area with custom shelving, and Laundry Room with utility sink. Furnace includes a built-in humidifier. 2 car attached garage with area for workshop. Fully fenced backyard includes a DreamDeck with retractable awning, lush professional landscaping and mature trees. Refrigerator in basement will remain with the home. Walk to school location and minutes to major expressways, dining, shopping, and entertainment! Listing agent related to sellers. Please note that the taxes noted are for Seniors, please call the assessor directly to find out what the tax bill may be for your Buyer.
Property Specifics
| Single Family | |
| — | |
| Tri-Level | |
| 1986 | |
| Partial | |
| — | |
| No | |
| 0.18 |
| Du Page | |
| Meiers Farm | |
| 0 / Not Applicable | |
| None | |
| Lake Michigan | |
| Public Sewer, Sewer-Storm | |
| 11297656 | |
| 0330210002 |
Nearby Schools
| NAME: | DISTRICT: | DISTANCE: | |
|---|---|---|---|
|
Grade School
Stone Elementary School |
4 | — | |
|
Middle School
Indian Trail Junior High School |
4 | Not in DB | |
|
High School
Addison Trail High School |
88 | Not in DB | |
Property History
| DATE: | EVENT: | PRICE: | SOURCE: |
|---|---|---|---|
| 10 Feb, 2022 | Sold | $364,000 | MRED MLS |
| 11 Jan, 2022 | Under contract | $374,000 | MRED MLS |
| 4 Jan, 2022 | Listed for sale | $374,000 | MRED MLS |
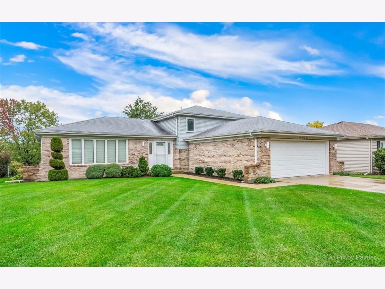
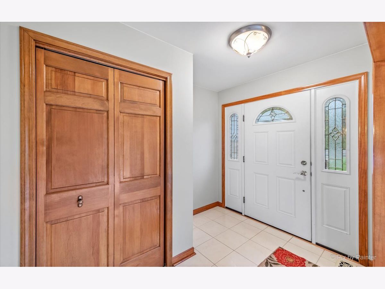
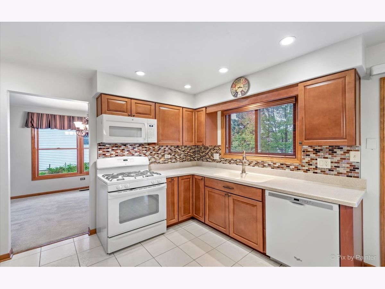
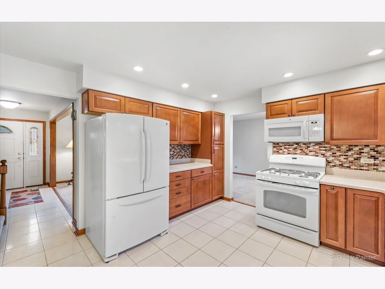
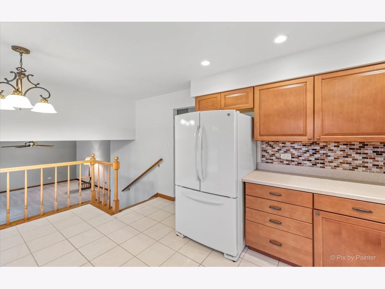
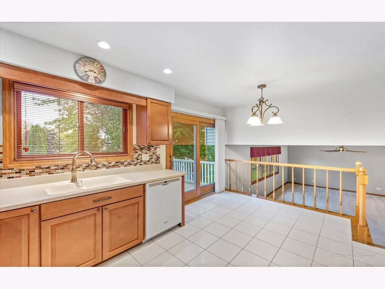
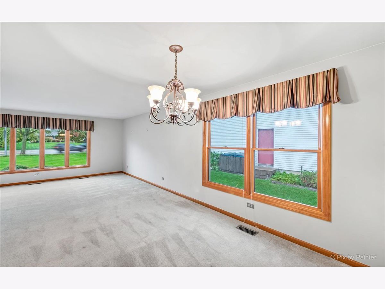
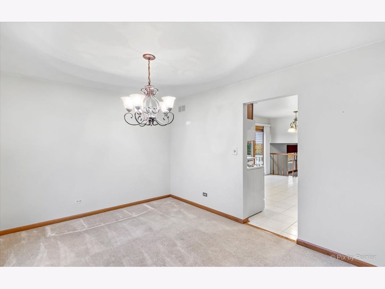
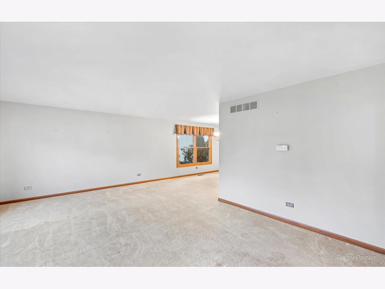
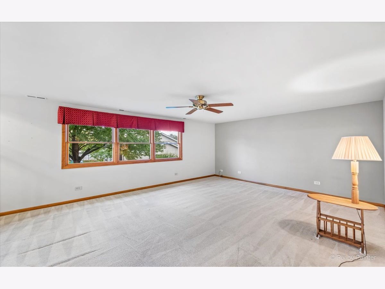
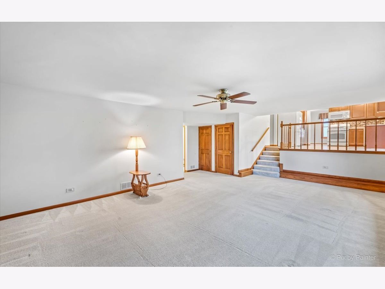
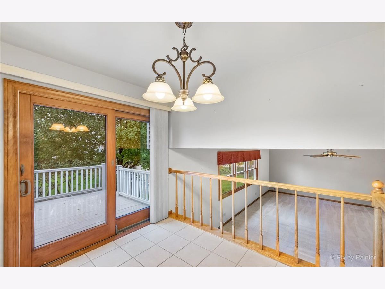
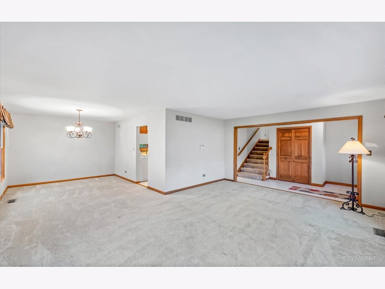
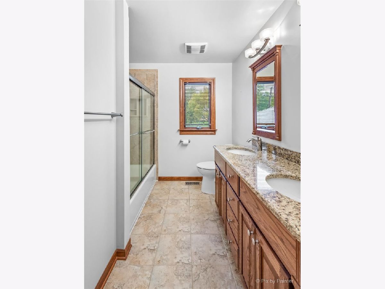
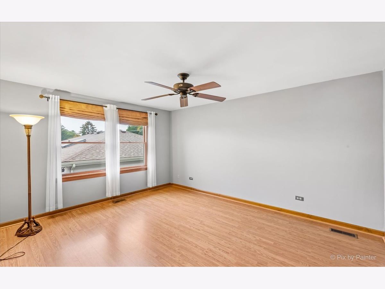
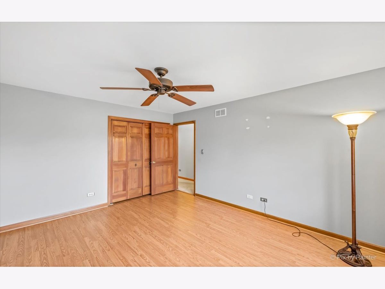
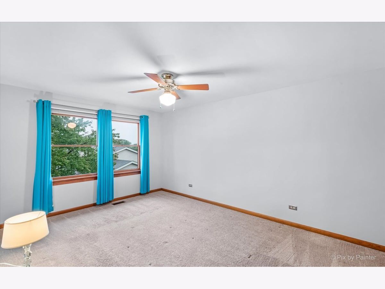
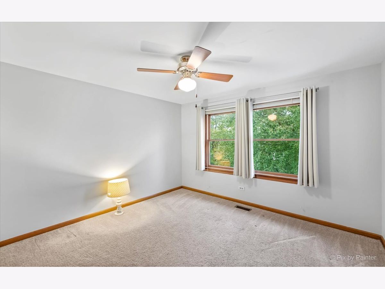
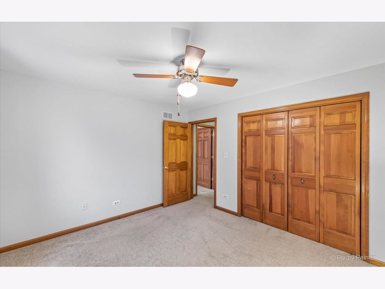
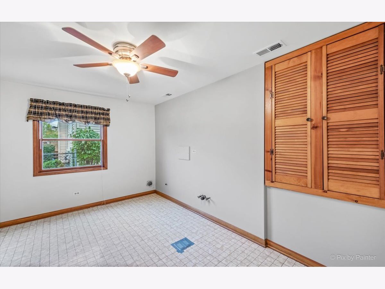
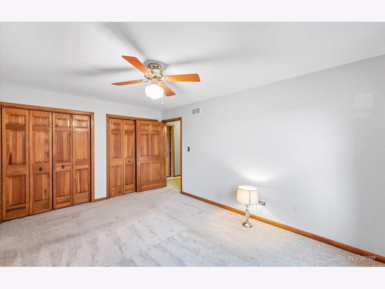
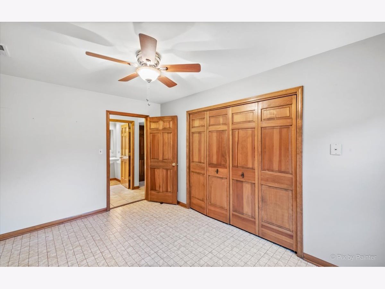
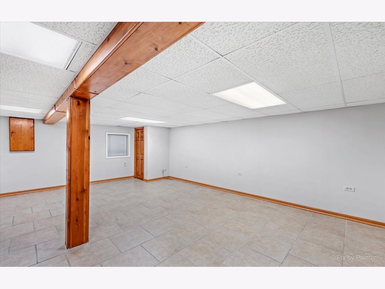
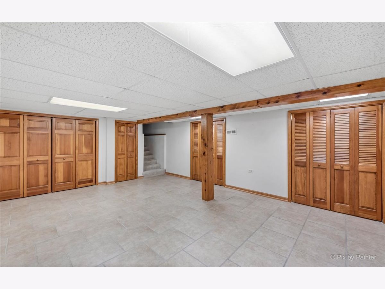
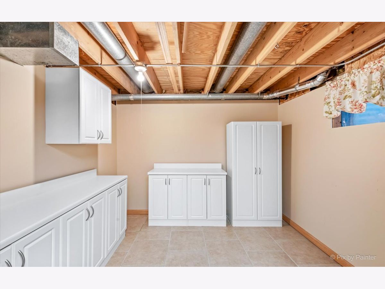
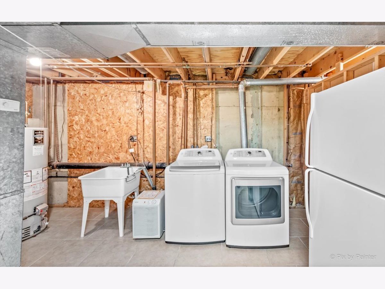
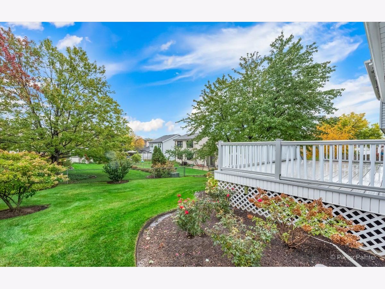
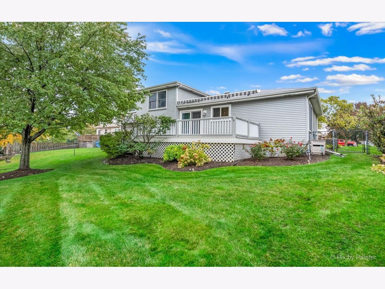
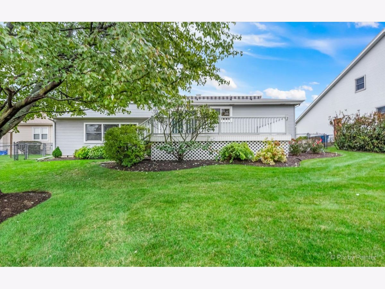
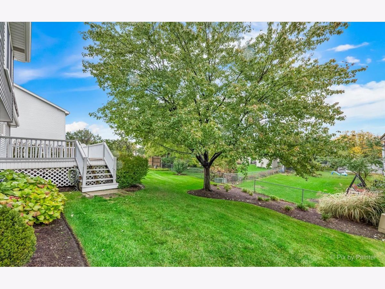
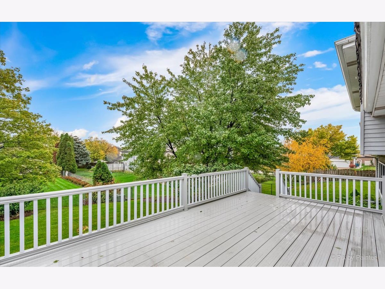
Room Specifics
Total Bedrooms: 4
Bedrooms Above Ground: 4
Bedrooms Below Ground: 0
Dimensions: —
Floor Type: Carpet
Dimensions: —
Floor Type: Carpet
Dimensions: —
Floor Type: Vinyl
Full Bathrooms: 2
Bathroom Amenities: Double Sink
Bathroom in Basement: 0
Rooms: Recreation Room,Storage
Basement Description: Partially Finished,Sub-Basement,Rec/Family Area,Storage Space
Other Specifics
| 2 | |
| Concrete Perimeter | |
| Concrete | |
| Deck, Storms/Screens | |
| Fenced Yard,Landscaped,Mature Trees,Chain Link Fence,Outdoor Lighting,Sidewalks,Streetlights | |
| 63 X 117 X 71 X 112 | |
| Pull Down Stair,Unfinished | |
| None | |
| Wood Laminate Floors, First Floor Bedroom, Some Window Treatmnt, Some Wood Floors, Drapes/Blinds | |
| Range, Microwave, Dishwasher, Refrigerator, Washer, Dryer, Other, Gas Cooktop, Gas Oven | |
| Not in DB | |
| Sidewalks, Street Lights, Street Paved | |
| — | |
| — | |
| — |
Tax History
| Year | Property Taxes |
|---|---|
| 2022 | $6,564 |
Contact Agent
Nearby Similar Homes
Nearby Sold Comparables
Contact Agent
Listing Provided By
GC Realty and Development

