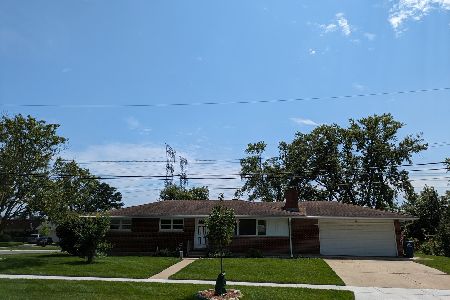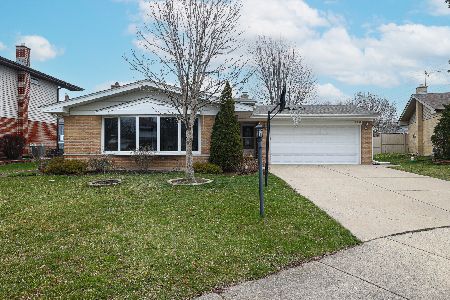181 Millers Road, Des Plaines, Illinois 60016
$320,000
|
Sold
|
|
| Status: | Closed |
| Sqft: | 2,240 |
| Cost/Sqft: | $151 |
| Beds: | 4 |
| Baths: | 3 |
| Year Built: | 1966 |
| Property Taxes: | $6,040 |
| Days On Market: | 2958 |
| Lot Size: | 0,26 |
Description
Great Price for this Spacious 4 bedrm 2.5 bath tri-level with first floor family room with fireplace and basement! Formal living room and dining room with newer carpet and sunny views. Large eat in kitchen with honey oak cabinets, crown molding, new SS frig & overlooks family rm Bedrms with gleaming hardwd flrs and 6 panel oak doors. Master bedroom(all furniture will stay in mb) with private bath! Sliding glass doors from family rm lead you to screened porch. Full vinyl fenced yard with beautiful landscaping. Finished basement perfect for a playroom or office. Newer furnace, fence, carpet, washer. Generac generator. Move in ready. On Cul de sac
Property Specifics
| Single Family | |
| — | |
| Tri-Level | |
| 1966 | |
| Partial | |
| — | |
| No | |
| 0.26 |
| Cook | |
| Brentwood | |
| 0 / Not Applicable | |
| None | |
| Public | |
| Public Sewer | |
| 09822677 | |
| 08134030210000 |
Nearby Schools
| NAME: | DISTRICT: | DISTANCE: | |
|---|---|---|---|
|
Grade School
Brentwood Elementary School |
59 | — | |
|
Middle School
Friendship Junior High School |
59 | Not in DB | |
|
High School
Elk Grove High School |
214 | Not in DB | |
Property History
| DATE: | EVENT: | PRICE: | SOURCE: |
|---|---|---|---|
| 2 Mar, 2018 | Sold | $320,000 | MRED MLS |
| 31 Dec, 2017 | Under contract | $338,000 | MRED MLS |
| 28 Dec, 2017 | Listed for sale | $338,000 | MRED MLS |
| 25 May, 2018 | Sold | $292,000 | MRED MLS |
| 16 Apr, 2018 | Under contract | $299,900 | MRED MLS |
| — | Last price change | $309,900 | MRED MLS |
| 22 Feb, 2018 | Listed for sale | $318,900 | MRED MLS |
| 20 Aug, 2021 | Sold | $360,000 | MRED MLS |
| 9 Jul, 2021 | Under contract | $370,000 | MRED MLS |
| 17 Jun, 2021 | Listed for sale | $370,000 | MRED MLS |
Room Specifics
Total Bedrooms: 4
Bedrooms Above Ground: 4
Bedrooms Below Ground: 0
Dimensions: —
Floor Type: Hardwood
Dimensions: —
Floor Type: Hardwood
Dimensions: —
Floor Type: Hardwood
Full Bathrooms: 3
Bathroom Amenities: Whirlpool
Bathroom in Basement: 0
Rooms: Screened Porch
Basement Description: Finished
Other Specifics
| 2 | |
| Concrete Perimeter | |
| Concrete | |
| Patio, Porch, Porch Screened, Storms/Screens | |
| Cul-De-Sac,Fenced Yard,Irregular Lot,Landscaped,Park Adjacent | |
| 160X149X108 | |
| Unfinished | |
| Full | |
| — | |
| Range, Microwave, Dishwasher, Refrigerator, Washer, Dryer, Disposal | |
| Not in DB | |
| Park, Sidewalks, Street Lights, Street Paved | |
| — | |
| — | |
| Wood Burning |
Tax History
| Year | Property Taxes |
|---|---|
| 2018 | $6,040 |
| 2018 | $7,567 |
| 2021 | $7,590 |
Contact Agent
Nearby Similar Homes
Nearby Sold Comparables
Contact Agent
Listing Provided By
Keller Williams Realty Ptnr,LL










