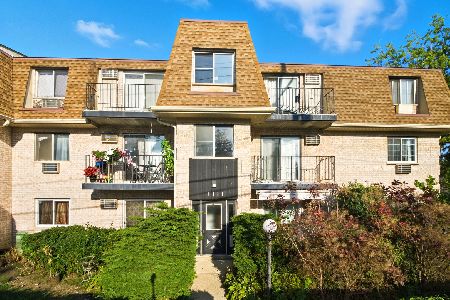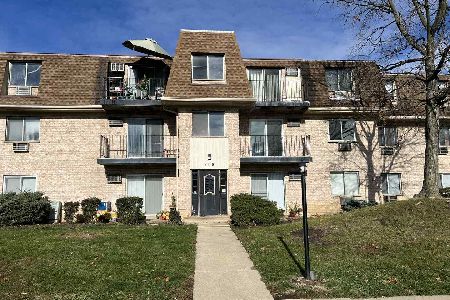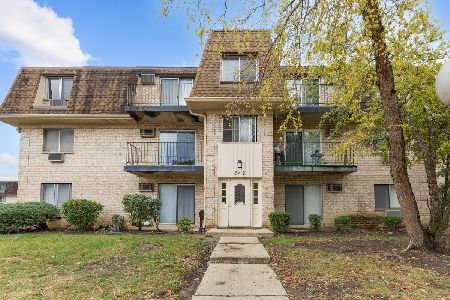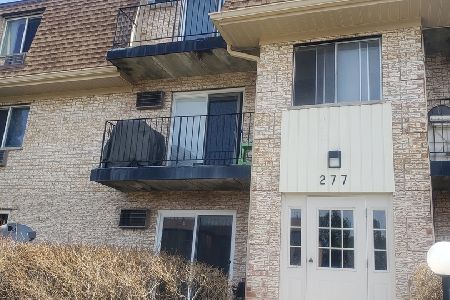181 Shorewood Drive, Glendale Heights, Illinois 60139
$187,000
|
Sold
|
|
| Status: | Closed |
| Sqft: | 1,125 |
| Cost/Sqft: | $155 |
| Beds: | 2 |
| Baths: | 2 |
| Year Built: | 1996 |
| Property Taxes: | $3,658 |
| Days On Market: | 1983 |
| Lot Size: | 0,00 |
Description
Beautiful and ready to move in 2-story townhome in Wildwood Glen Subdivision of Glendale Heights and desirable school distirct of Glen Ellyn. This home has been loved by the current homeowners. It features laminate flooring on the first floor and carpet on the second floor, vaulted ceilings in bedrooms and bonus room next to the kitchen that can be use as an office. Shared master bathroom features bathtub and separate shower. Laundry room is conveniently located on the second floor. Open to the dining and living room kitchen presents with good amount of counter space and a pantry closet. Powder room on the first floor is a convenience for those social gatherings, and semi-private patio will make summer grilling a fun experience every time. Conveniently located, close to shopping, North Ave and I355, and more importantly to Great Western Trail.
Property Specifics
| Condos/Townhomes | |
| 2 | |
| — | |
| 1996 | |
| None | |
| — | |
| No | |
| — |
| Du Page | |
| — | |
| 253 / Monthly | |
| Insurance,Exterior Maintenance,Lawn Care,Snow Removal | |
| Public | |
| Public Sewer | |
| 10754120 | |
| 0503111013 |
Nearby Schools
| NAME: | DISTRICT: | DISTANCE: | |
|---|---|---|---|
|
Grade School
Churchill Elementary School |
41 | — | |
|
Middle School
Hadley Junior High School |
41 | Not in DB | |
|
High School
Glenbard West High School |
87 | Not in DB | |
Property History
| DATE: | EVENT: | PRICE: | SOURCE: |
|---|---|---|---|
| 14 Aug, 2020 | Sold | $187,000 | MRED MLS |
| 22 Jun, 2020 | Under contract | $174,900 | MRED MLS |
| 19 Jun, 2020 | Listed for sale | $174,900 | MRED MLS |


































Room Specifics
Total Bedrooms: 2
Bedrooms Above Ground: 2
Bedrooms Below Ground: 0
Dimensions: —
Floor Type: Carpet
Full Bathrooms: 2
Bathroom Amenities: Separate Shower
Bathroom in Basement: 0
Rooms: Bonus Room
Basement Description: None
Other Specifics
| 1 | |
| — | |
| — | |
| Patio | |
| — | |
| COMMON | |
| — | |
| — | |
| Vaulted/Cathedral Ceilings, Wood Laminate Floors, Second Floor Laundry, Walk-In Closet(s) | |
| Range, Microwave, Dishwasher, Refrigerator, Washer, Dryer, Disposal | |
| Not in DB | |
| — | |
| — | |
| — | |
| — |
Tax History
| Year | Property Taxes |
|---|---|
| 2020 | $3,658 |
Contact Agent
Nearby Similar Homes
Nearby Sold Comparables
Contact Agent
Listing Provided By
Classic Realty Group, Inc.











