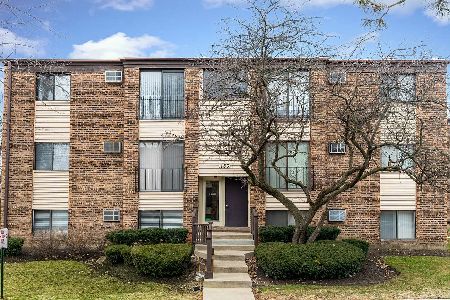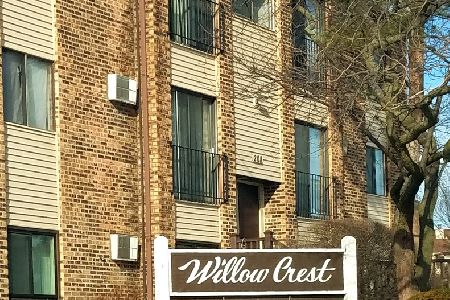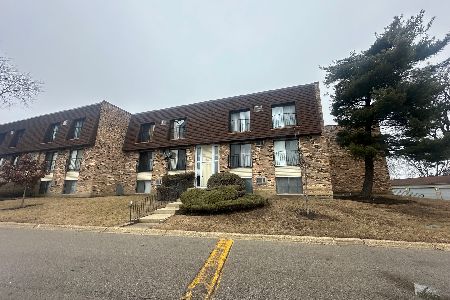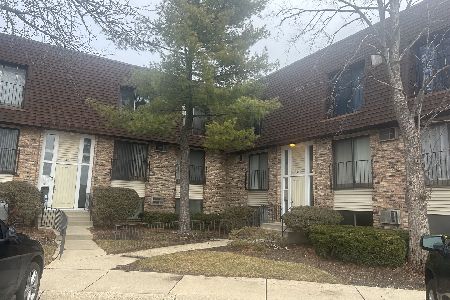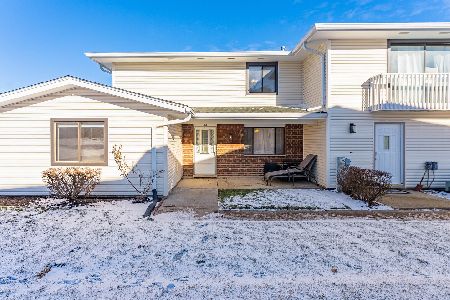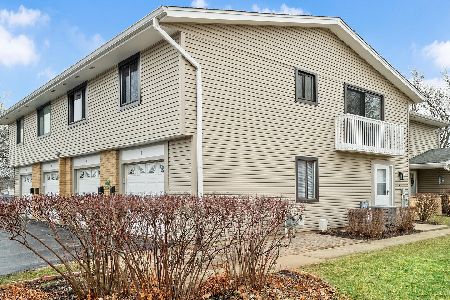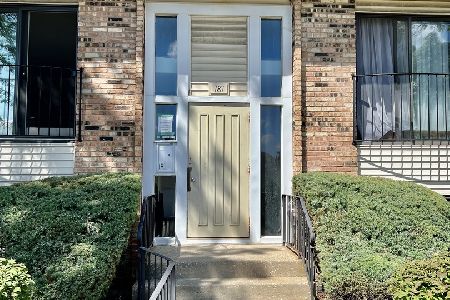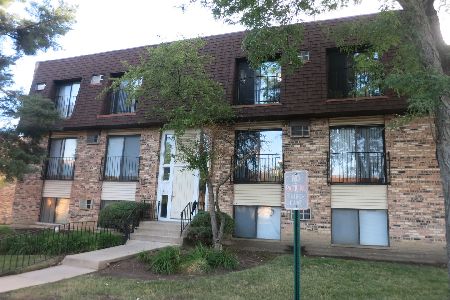181 Waters Edge Drive, Glendale Heights, Illinois 60139
$63,000
|
Sold
|
|
| Status: | Closed |
| Sqft: | 1,050 |
| Cost/Sqft: | $62 |
| Beds: | 2 |
| Baths: | 2 |
| Year Built: | 1981 |
| Property Taxes: | $3,209 |
| Days On Market: | 5779 |
| Lot Size: | 0,00 |
Description
SPACIOUS 2 BEDROOM 2 FULL BATH CONDO! FIRST FLOOR UNIT! LARGE LIVING ROOM, DINING ROOM, EAT-IN KITCHEN, FULLY APPLIANCED W/SLIDERS TO PRIVATE PATIO! LARGE MASTER WITH WALK-IN CLOSET & PRIVATE BATH! ROOMY 2ND BEDROOM! LAUNDRY IN UNIT! FRESHLY PAINTED, NEUTRAL DECOR! GARAGE TOO AND EXTRA STORAGE! SHORT SALE!
Property Specifics
| Condos/Townhomes | |
| — | |
| — | |
| 1981 | |
| None | |
| — | |
| No | |
| — |
| Du Page | |
| Watersedge | |
| 198 / — | |
| Water,Parking,Insurance,Exterior Maintenance,Lawn Care,Scavenger,Snow Removal | |
| Public | |
| Public Sewer | |
| 07494926 | |
| 0222113044 |
Nearby Schools
| NAME: | DISTRICT: | DISTANCE: | |
|---|---|---|---|
|
Grade School
Black Hawk Elementary School |
15 | — | |
|
Middle School
Marquardt Middle School |
15 | Not in DB | |
|
High School
Glenbard East High School |
87 | Not in DB | |
Property History
| DATE: | EVENT: | PRICE: | SOURCE: |
|---|---|---|---|
| 30 Mar, 2011 | Sold | $63,000 | MRED MLS |
| 3 Dec, 2010 | Under contract | $64,900 | MRED MLS |
| — | Last price change | $69,900 | MRED MLS |
| 9 Apr, 2010 | Listed for sale | $99,900 | MRED MLS |
| 30 Nov, 2022 | Sold | $120,500 | MRED MLS |
| 18 Oct, 2022 | Under contract | $133,900 | MRED MLS |
| 17 Sep, 2022 | Listed for sale | $133,900 | MRED MLS |
| 19 Mar, 2023 | Under contract | $0 | MRED MLS |
| 2 Mar, 2023 | Listed for sale | $0 | MRED MLS |
Room Specifics
Total Bedrooms: 2
Bedrooms Above Ground: 2
Bedrooms Below Ground: 0
Dimensions: —
Floor Type: Carpet
Full Bathrooms: 2
Bathroom Amenities: Separate Shower
Bathroom in Basement: 0
Rooms: Utility Room-1st Floor
Basement Description: Slab
Other Specifics
| 1 | |
| Concrete Perimeter | |
| Asphalt | |
| Patio, Storms/Screens, End Unit | |
| Common Grounds | |
| COMMON | |
| — | |
| Full | |
| First Floor Bedroom, Laundry Hook-Up in Unit, Storage | |
| Range, Dishwasher, Refrigerator, Washer, Dryer | |
| Not in DB | |
| — | |
| — | |
| Security Door Lock(s) | |
| — |
Tax History
| Year | Property Taxes |
|---|---|
| 2011 | $3,209 |
| 2022 | $3,763 |
Contact Agent
Nearby Similar Homes
Nearby Sold Comparables
Contact Agent
Listing Provided By
RE/MAX Destiny

