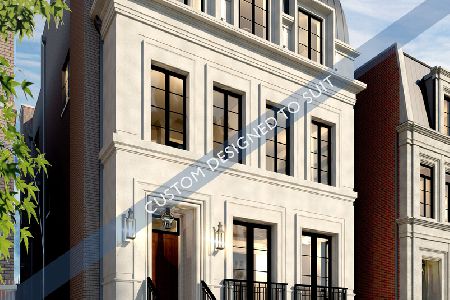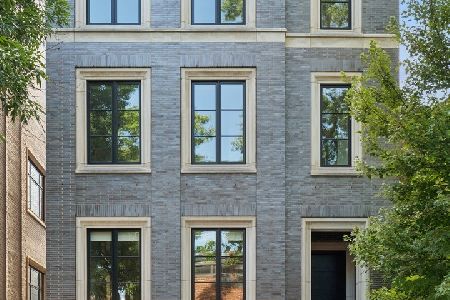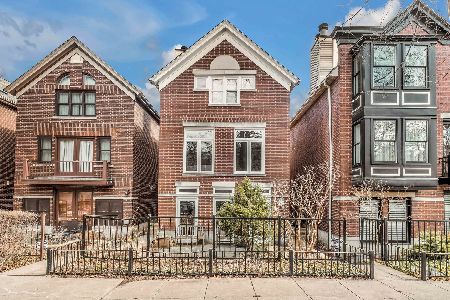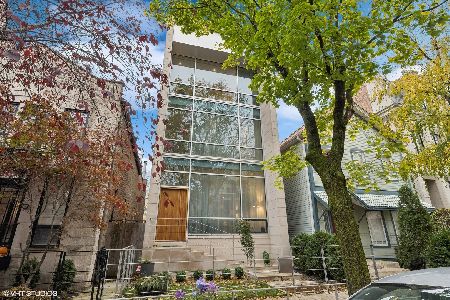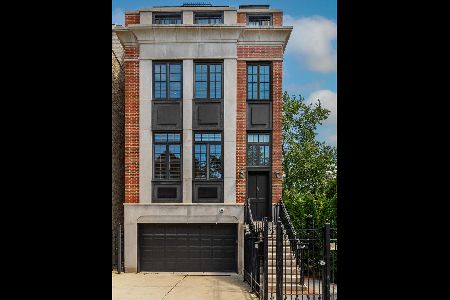1810 Burling Street, Lincoln Park, Chicago, Illinois 60614
$4,402,000
|
Sold
|
|
| Status: | Closed |
| Sqft: | 6,600 |
| Cost/Sqft: | $682 |
| Beds: | 6 |
| Baths: | 6 |
| Year Built: | 2014 |
| Property Taxes: | $64,364 |
| Days On Market: | 1616 |
| Lot Size: | 0,00 |
Description
An exceptional, rare offering on east Lincoln Park's coveted Burling Street, this extra wide custom residence is situated on an oversized parcel and boasts 6 bedrooms & 5.1 bathrooms and abundant outdoor space with an adjacent professionally landscaped 28x131' lot. This magnificently designed home features carefully selected contemporary elements with curated design by Wendy Labrum Interiors including soaring ceiling height throughout, custom windows, intricate moldings, lavish stone, tile, and cascading center staircase. The main entry offers exterior heated limestone entry, a dramatic foyer, 12' ceilings throughout and separate formal living room with shared fireplace between the elegant dining room, music gallery and oversized fully equipped butlers pantry with custom glass cabinetry. Thoughtfully designed with entertaining and gathering in mind, the stunning commercial grade kitchen features a massive quartzite island with abundant cabinetry and storage, 60' Wolf Range, separate full-sized fridge and freezer, beverage centers, 2 dishwashers all overlooking a large banquette/eat-in area and large family room with picture windows and access to a teak terrace with built-in grill, ideal for outdoor dining flanked by the enormous backyard. The 2nd level features 4 generous bedrooms up, including a glorious primary retreat with custom built-ins, floor to ceiling windows, private terrace overlooking the backyard, opulent bathroom adorned with Ann Sachs tile, separate vanities, soaking tub, oversized shower and massive walk-in closet with custom-designed wardrobes and separate prep vanity. 3 additional bedrooms, including 1 with ensuite bathroom and full laundry room complete this level. The top floor offers the ideal work-from-home oasis with exquisitely built-out office overlooking a south-facing terrace, and an additional bedroom/guest suite complete with full bathroom flanked with contemporary, dimensional tile and an impressive recreation/gathering room and full wet bar. The sweeping staircase leads to a lower level mudroom with additional laundry, built-ins and direct access to the oversized, attached 2 car garage with heated driveway. An additional family room houses magnificent built-in bar with 3 full-sized wine refrigerators and limestone fireplace and access to the backyard. This level also offers radiant heat throughout, a 6th bedroom/craft room with a wall of built-ins, full bathroom and additional storage. Numerous audio visual, security and technological upgrades including fully integrated Elan system. All perfectly situated in the heart of the city's most sought-after neighborhood and within walking distance to the boutiques, restaurants and additional retail on Armitage, transportation, and numerous schools and parks. HOME IS AVAILABLE WITHOUT ADDITIONAL/ADJACENT LOT FOR $4,595,000.
Property Specifics
| Single Family | |
| — | |
| — | |
| 2014 | |
| — | |
| — | |
| No | |
| — |
| Cook | |
| — | |
| — / Not Applicable | |
| — | |
| — | |
| — | |
| 11216535 | |
| 14333000880000 |
Nearby Schools
| NAME: | DISTRICT: | DISTANCE: | |
|---|---|---|---|
|
Grade School
Oscar Mayer Elementary School |
299 | — | |
|
Middle School
Oscar Mayer Elementary School |
299 | Not in DB | |
|
High School
Lincoln Park High School |
299 | Not in DB | |
Property History
| DATE: | EVENT: | PRICE: | SOURCE: |
|---|---|---|---|
| 10 Sep, 2021 | Sold | $4,402,000 | MRED MLS |
| 2 Sep, 2021 | Under contract | $4,500,000 | MRED MLS |
| 1 Sep, 2021 | Listed for sale | $4,500,000 | MRED MLS |
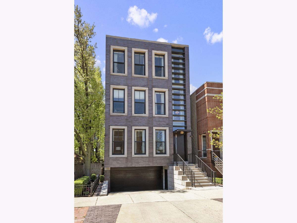
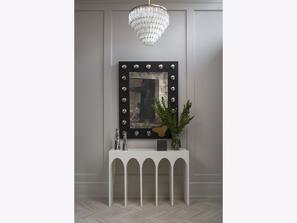
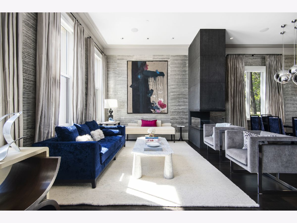
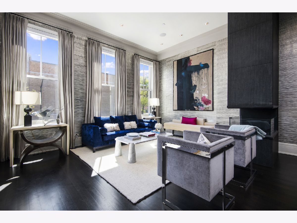
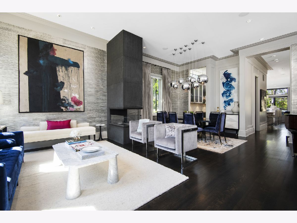
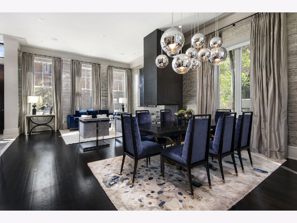
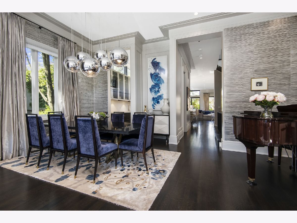
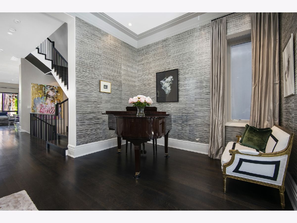
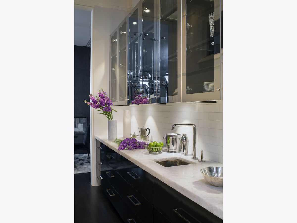
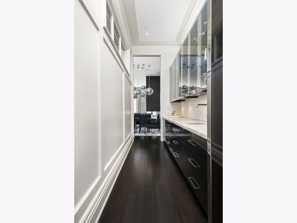
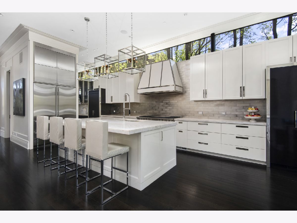
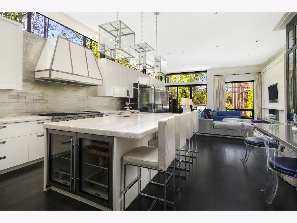
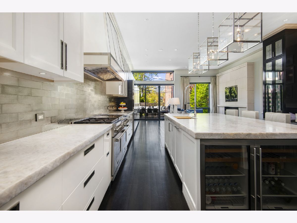
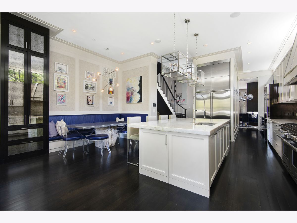
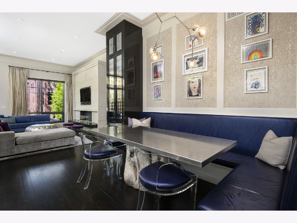
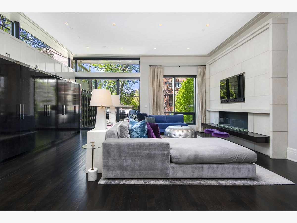
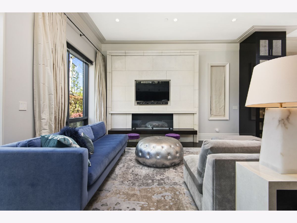
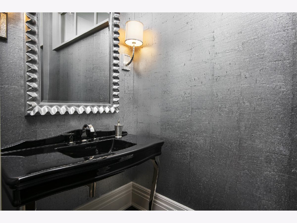
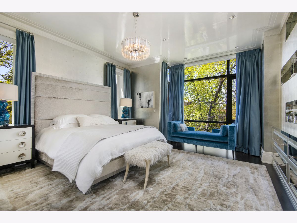
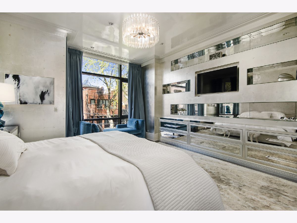
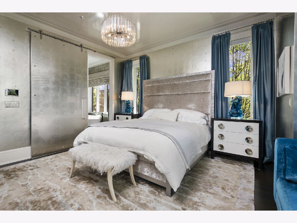
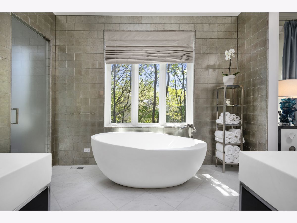
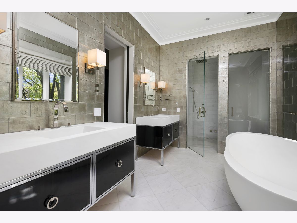
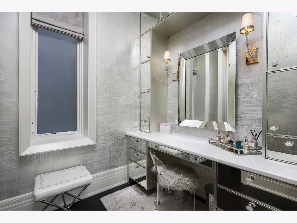
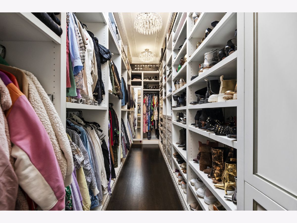
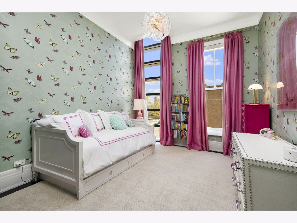
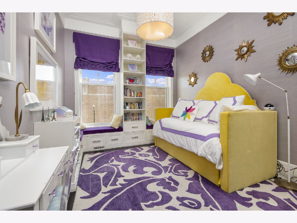
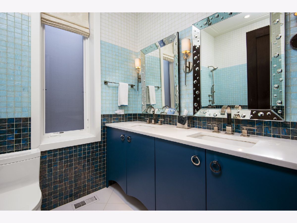
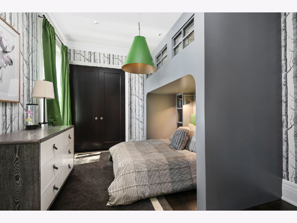
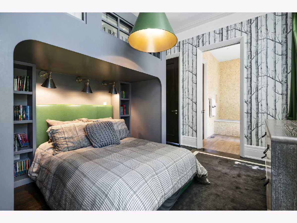
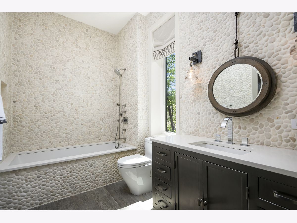
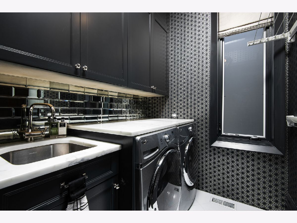
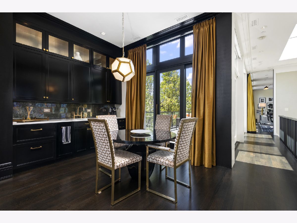
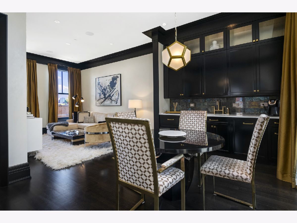
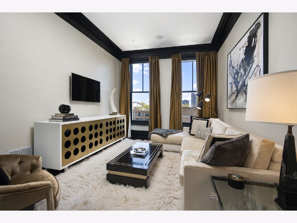
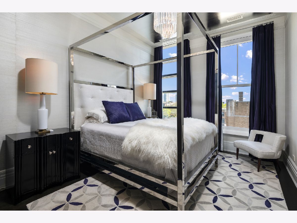
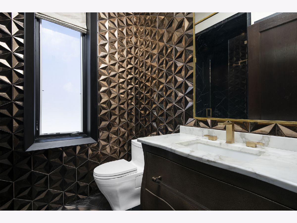
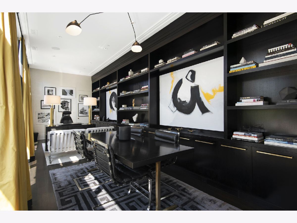
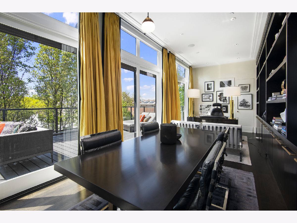
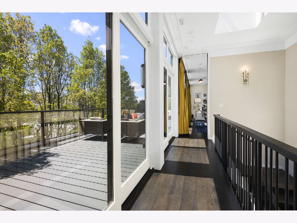
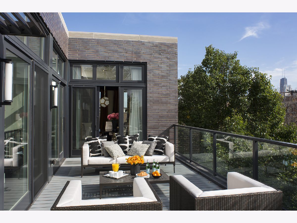
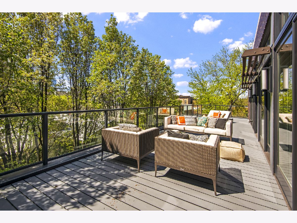
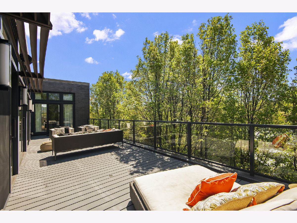
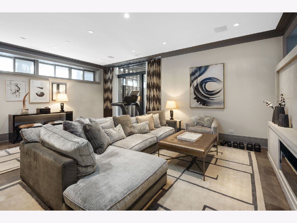
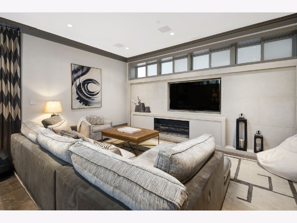
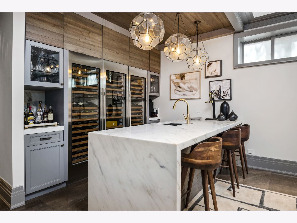
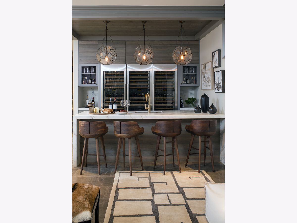
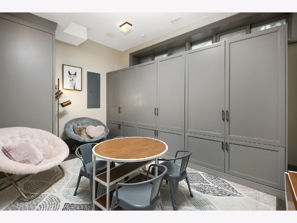
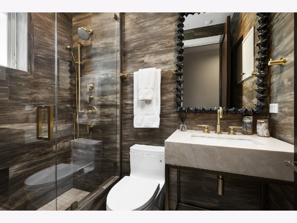
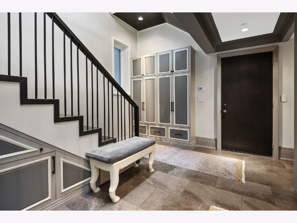
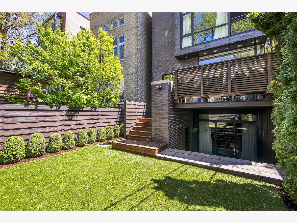
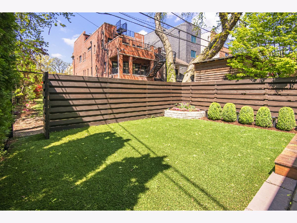
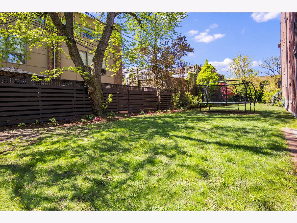
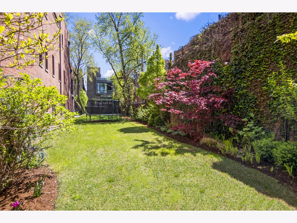
Room Specifics
Total Bedrooms: 6
Bedrooms Above Ground: 6
Bedrooms Below Ground: 0
Dimensions: —
Floor Type: —
Dimensions: —
Floor Type: —
Dimensions: —
Floor Type: —
Dimensions: —
Floor Type: —
Dimensions: —
Floor Type: —
Full Bathrooms: 6
Bathroom Amenities: Separate Shower,Steam Shower,Double Sink,Soaking Tub
Bathroom in Basement: 1
Rooms: —
Basement Description: Finished
Other Specifics
| 2 | |
| — | |
| — | |
| — | |
| — | |
| 28X132 | |
| — | |
| — | |
| — | |
| — | |
| Not in DB | |
| — | |
| — | |
| — | |
| — |
Tax History
| Year | Property Taxes |
|---|---|
| 2021 | $64,364 |
Contact Agent
Nearby Similar Homes
Nearby Sold Comparables
Contact Agent
Listing Provided By
Compass

