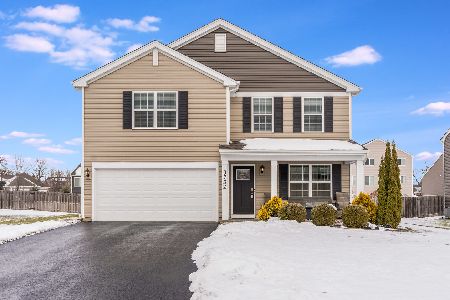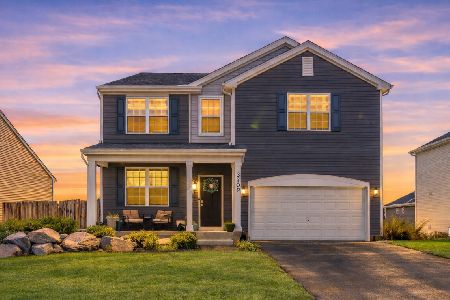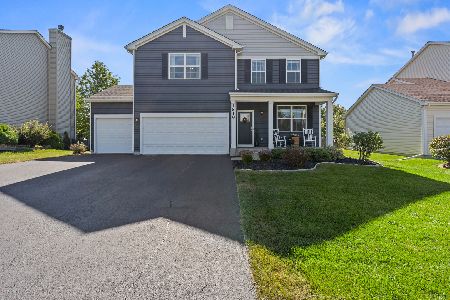1810 Cashel Lane, Mchenry, Illinois 60050
$202,500
|
Sold
|
|
| Status: | Closed |
| Sqft: | 2,178 |
| Cost/Sqft: | $93 |
| Beds: | 3 |
| Baths: | 4 |
| Year Built: | 2008 |
| Property Taxes: | $7,581 |
| Days On Market: | 3605 |
| Lot Size: | 0,23 |
Description
LENDER HAS APPROVED SALES PRICE AT $LIST PRICE...Not your average ranch. 2178 square of upgrades. Beautiful kitchen w/ granite countertops, stainless steel appliances pantry, ceramic backsplash & upgraded cabinets. Huge master bedroom w/ private bath & 2 closets. Whirlpool tub, stunning shower w/ body sprays. Teen, 2nd family or play room, what you want to call it, is a great extra room for your heart's desire. Enormous lookout basement w/ 9ft ceilings. Basement has full bath ,w/ 2 shower heads & rough in for rain head as well. Add 'l bar bath roughed-in basement w/ 2 sinks, toilet and urinal. Also has bedroom and rough-in for 2nd laundry room, making it a great possible in-law arrangement. 5 soft water lines including one in garage for washing cars. Surround sound in living room, rough in on deck with rough in for natural gas BBQ. Upgraded architectural shingles. Short Sale-please allow time for acceptance. PROPERTY SOLD AS IS
Property Specifics
| Single Family | |
| — | |
| Ranch | |
| 2008 | |
| Full,English | |
| O'BRIEN | |
| No | |
| 0.23 |
| Mc Henry | |
| The Oaks Of Irish Prairie | |
| 44 / Monthly | |
| Other | |
| Public | |
| Public Sewer | |
| 09166850 | |
| 1411327005 |
Nearby Schools
| NAME: | DISTRICT: | DISTANCE: | |
|---|---|---|---|
|
Grade School
Edgebrook Elementary School |
15 | — | |
|
Middle School
Mchenry Middle School |
15 | Not in DB | |
|
High School
Mchenry High School-east Campus |
156 | Not in DB | |
Property History
| DATE: | EVENT: | PRICE: | SOURCE: |
|---|---|---|---|
| 18 Aug, 2016 | Sold | $202,500 | MRED MLS |
| 23 Jun, 2016 | Under contract | $202,500 | MRED MLS |
| — | Last price change | $213,750 | MRED MLS |
| 16 Mar, 2016 | Listed for sale | $239,900 | MRED MLS |
Room Specifics
Total Bedrooms: 4
Bedrooms Above Ground: 3
Bedrooms Below Ground: 1
Dimensions: —
Floor Type: Carpet
Dimensions: —
Floor Type: Carpet
Dimensions: —
Floor Type: Carpet
Full Bathrooms: 4
Bathroom Amenities: Whirlpool,Separate Shower,Double Sink,Full Body Spray Shower
Bathroom in Basement: 1
Rooms: Play Room,Recreation Room,Workshop
Basement Description: Partially Finished,Bathroom Rough-In
Other Specifics
| 3 | |
| Concrete Perimeter | |
| Asphalt | |
| Deck, Porch | |
| Fenced Yard | |
| 80X127 | |
| Full,Unfinished | |
| Full | |
| Vaulted/Cathedral Ceilings, First Floor Laundry, First Floor Full Bath | |
| Range, Dishwasher, Refrigerator, Washer, Dryer, Stainless Steel Appliance(s) | |
| Not in DB | |
| Sidewalks, Street Paved | |
| — | |
| — | |
| — |
Tax History
| Year | Property Taxes |
|---|---|
| 2016 | $7,581 |
Contact Agent
Nearby Similar Homes
Nearby Sold Comparables
Contact Agent
Listing Provided By
Berkshire Hathaway HomeServices Starck Real Estate








