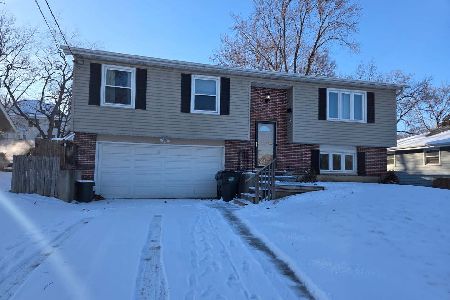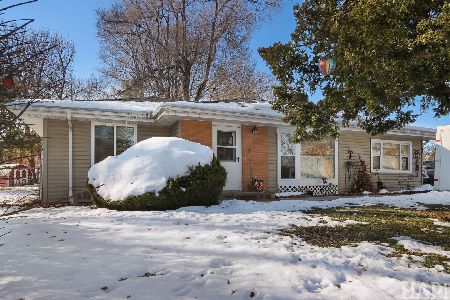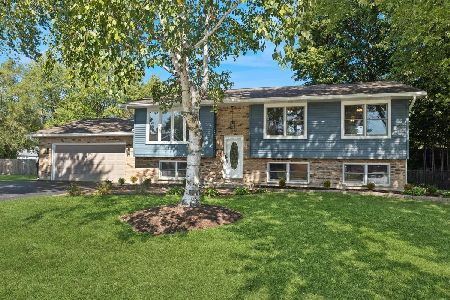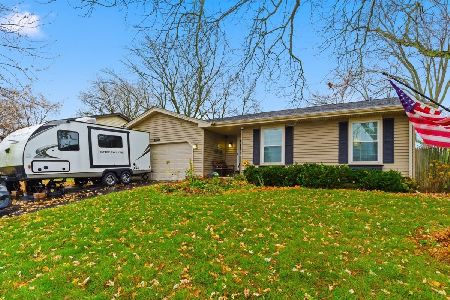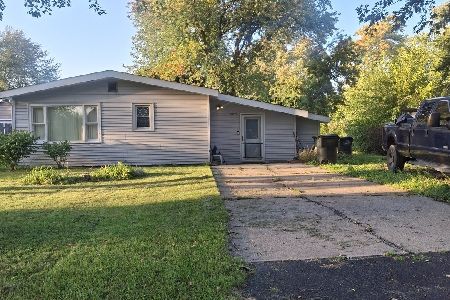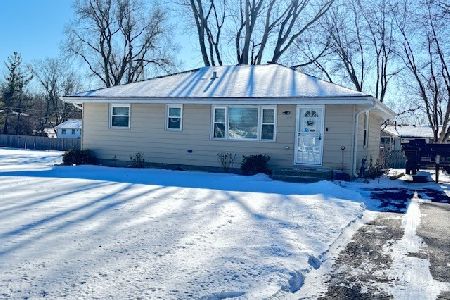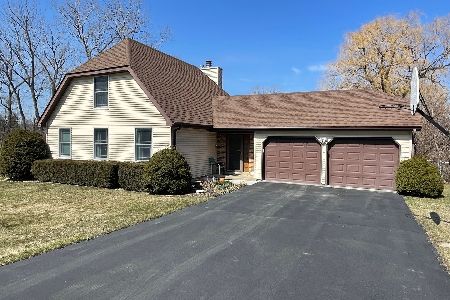1810 Elmwood Drive, Lindenhurst, Illinois 60046
$130,000
|
Sold
|
|
| Status: | Closed |
| Sqft: | 1,698 |
| Cost/Sqft: | $80 |
| Beds: | 3 |
| Baths: | 2 |
| Year Built: | 1973 |
| Property Taxes: | $4,968 |
| Days On Market: | 5818 |
| Lot Size: | 0,00 |
Description
Wonderful 3 bedroom tri-level on dead end street near parks and lake/beach! Spacious living room with newer carpet & bow window lets in lots of light! Kitchen and Dining room also updated including hardwood floors. Family room in lower level. Newer furnace & a/c. Large laundry/hobby room with access to attached 2.5 car garage. Large wooded fenced yard.
Property Specifics
| Single Family | |
| — | |
| Tri-Level | |
| 1973 | |
| Partial,English | |
| — | |
| No | |
| — |
| Lake | |
| — | |
| 0 / Not Applicable | |
| None | |
| Public | |
| Public Sewer | |
| 07451056 | |
| 02353030300000 |
Nearby Schools
| NAME: | DISTRICT: | DISTANCE: | |
|---|---|---|---|
|
Grade School
B J Hooper Elementary School |
41 | — | |
|
Middle School
B J Hooper Elementary School |
41 | Not in DB | |
|
High School
Lakes Community High School |
117 | Not in DB | |
Property History
| DATE: | EVENT: | PRICE: | SOURCE: |
|---|---|---|---|
| 13 Dec, 2010 | Sold | $130,000 | MRED MLS |
| 13 Aug, 2010 | Under contract | $135,000 | MRED MLS |
| — | Last price change | $144,900 | MRED MLS |
| 23 Feb, 2010 | Listed for sale | $199,000 | MRED MLS |
Room Specifics
Total Bedrooms: 3
Bedrooms Above Ground: 3
Bedrooms Below Ground: 0
Dimensions: —
Floor Type: Carpet
Dimensions: —
Floor Type: Carpet
Full Bathrooms: 2
Bathroom Amenities: —
Bathroom in Basement: 1
Rooms: —
Basement Description: Crawl
Other Specifics
| 2 | |
| Concrete Perimeter | |
| Asphalt | |
| Patio | |
| Fenced Yard,Wooded | |
| 80X125.18X88.06X161.99 | |
| Unfinished | |
| None | |
| — | |
| Range, Refrigerator, Washer, Dryer | |
| Not in DB | |
| Water Rights | |
| — | |
| — | |
| — |
Tax History
| Year | Property Taxes |
|---|---|
| 2010 | $4,968 |
Contact Agent
Nearby Similar Homes
Nearby Sold Comparables
Contact Agent
Listing Provided By
RE/MAX Showcase

