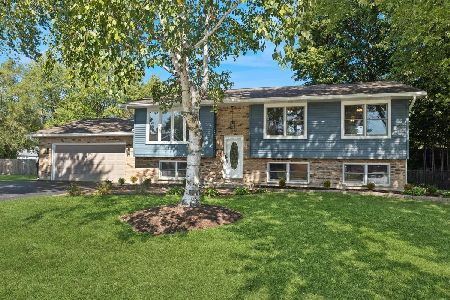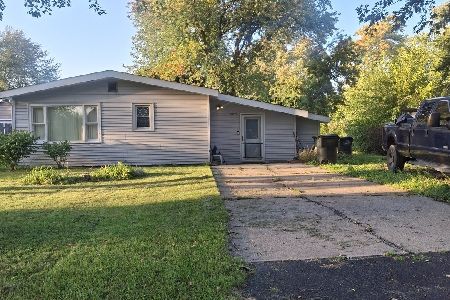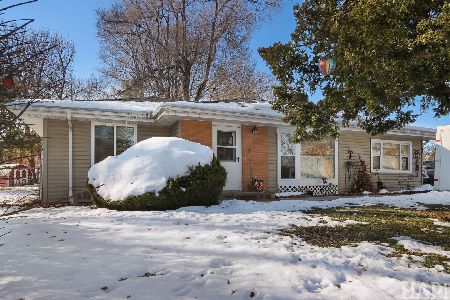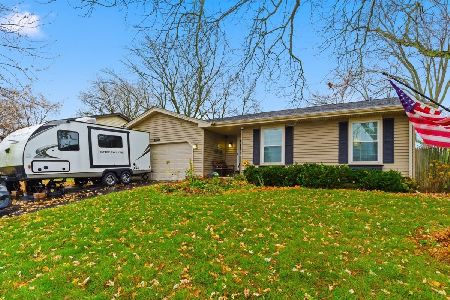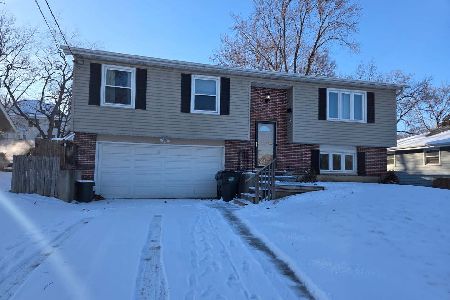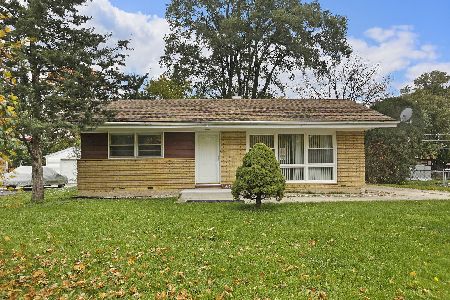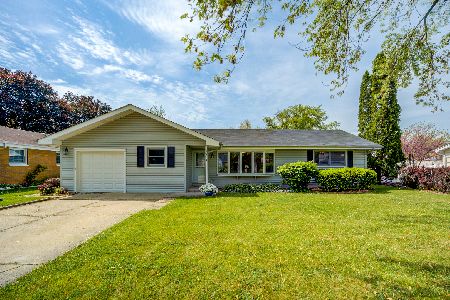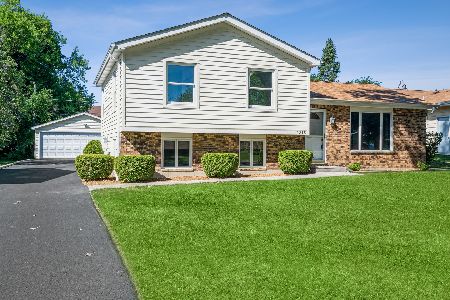1810 Fairfield Road, Lindenhurst, Illinois 60046
$212,000
|
Sold
|
|
| Status: | Closed |
| Sqft: | 1,860 |
| Cost/Sqft: | $118 |
| Beds: | 5 |
| Baths: | 3 |
| Year Built: | 1973 |
| Property Taxes: | $6,318 |
| Days On Market: | 2330 |
| Lot Size: | 0,23 |
Description
This one is a 10+! Exceptional & Meticulously Maintained Home with 5 Bedrooms. Open Living Room & Dining Room complimented with Hardwood floors and French Door Entrance to Sun Room. Spacious Eat in Kitchen. Gleaming Hardwood Floors in all Bedrooms. Enjoy Entertaining or Playing in the Very Large Landscaped Fenced Yard w/ Brick Paver Patio. New A/C, Furnace in July this year and remodeled Bath. See and be Ready to Move In!
Property Specifics
| Single Family | |
| — | |
| — | |
| 1973 | |
| None | |
| — | |
| No | |
| 0.23 |
| Lake | |
| Venetian Village | |
| — / Not Applicable | |
| None | |
| Public | |
| Public Sewer | |
| 10516659 | |
| 06021040060000 |
Nearby Schools
| NAME: | DISTRICT: | DISTANCE: | |
|---|---|---|---|
|
Grade School
B J Hooper Elementary School |
41 | — | |
|
Middle School
Peter J Palombi School |
41 | Not in DB | |
|
High School
Lakes Community High School |
117 | Not in DB | |
Property History
| DATE: | EVENT: | PRICE: | SOURCE: |
|---|---|---|---|
| 22 Nov, 2013 | Sold | $175,000 | MRED MLS |
| 27 Sep, 2013 | Under contract | $179,900 | MRED MLS |
| — | Last price change | $189,900 | MRED MLS |
| 31 Aug, 2013 | Listed for sale | $189,900 | MRED MLS |
| 25 Oct, 2019 | Sold | $212,000 | MRED MLS |
| 21 Sep, 2019 | Under contract | $219,900 | MRED MLS |
| 12 Sep, 2019 | Listed for sale | $219,900 | MRED MLS |
| 6 Jul, 2022 | Sold | $330,000 | MRED MLS |
| 25 May, 2022 | Under contract | $324,900 | MRED MLS |
| 23 May, 2022 | Listed for sale | $324,900 | MRED MLS |
| 7 Jun, 2023 | Sold | $320,000 | MRED MLS |
| 10 May, 2023 | Under contract | $325,000 | MRED MLS |
| — | Last price change | $329,000 | MRED MLS |
| 28 Apr, 2023 | Listed for sale | $329,000 | MRED MLS |
Room Specifics
Total Bedrooms: 5
Bedrooms Above Ground: 5
Bedrooms Below Ground: 0
Dimensions: —
Floor Type: Hardwood
Dimensions: —
Floor Type: Hardwood
Dimensions: —
Floor Type: Hardwood
Dimensions: —
Floor Type: —
Full Bathrooms: 3
Bathroom Amenities: —
Bathroom in Basement: 0
Rooms: Bedroom 5,Sun Room
Basement Description: Crawl
Other Specifics
| — | |
| — | |
| Asphalt,Side Drive | |
| Patio, Porch Screened, Brick Paver Patio, Storms/Screens | |
| Fenced Yard | |
| 70 X 143 | |
| — | |
| Full | |
| Hardwood Floors, First Floor Bedroom, First Floor Laundry, First Floor Full Bath | |
| Range, Dishwasher, Refrigerator | |
| Not in DB | |
| Street Lights, Street Paved | |
| — | |
| — | |
| — |
Tax History
| Year | Property Taxes |
|---|---|
| 2013 | $5,182 |
| 2019 | $6,318 |
| 2022 | $7,176 |
| 2023 | $6,810 |
Contact Agent
Nearby Similar Homes
Nearby Sold Comparables
Contact Agent
Listing Provided By
RE/MAX Suburban

