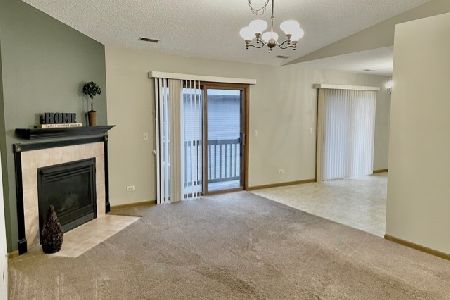1810 Highland Avenue, Elgin, Illinois 60123
$175,000
|
Sold
|
|
| Status: | Closed |
| Sqft: | 1,178 |
| Cost/Sqft: | $144 |
| Beds: | 2 |
| Baths: | 1 |
| Year Built: | 1992 |
| Property Taxes: | $3,188 |
| Days On Market: | 1425 |
| Lot Size: | 0,00 |
Description
Wow! Basically like buying new construction! This unit has been completely redone! Big bonus is the 2-car tandem garage! Cozy living room with gas log fireplace, mantle and sliding glass door to the deck! All new kitchen with white cabinetry, new stainless steel appliances, granite countertops, subway tile backsplash, center island and separate eating area with sliding glass door to the deck! Spacious master bedroom with large walk-in closet! Gracious size secondary bedroom! All new bathroom with custom vanity, flooring and refurbished tub/shower! All new engineered wood laminate flooring and carpet throughout! Freshly painted interior! Convenient in-unit laundry/utility room! Move in ready! Great location with quick access to I-90, train, schools and shopping! This one is a 10+!
Property Specifics
| Condos/Townhomes | |
| 3 | |
| — | |
| 1992 | |
| — | |
| — | |
| No | |
| — |
| Kane | |
| Stonebriar | |
| 150 / Monthly | |
| — | |
| — | |
| — | |
| 11336862 | |
| 0616232016 |
Property History
| DATE: | EVENT: | PRICE: | SOURCE: |
|---|---|---|---|
| 6 Apr, 2022 | Sold | $175,000 | MRED MLS |
| 4 Mar, 2022 | Under contract | $169,900 | MRED MLS |
| 2 Mar, 2022 | Listed for sale | $169,900 | MRED MLS |
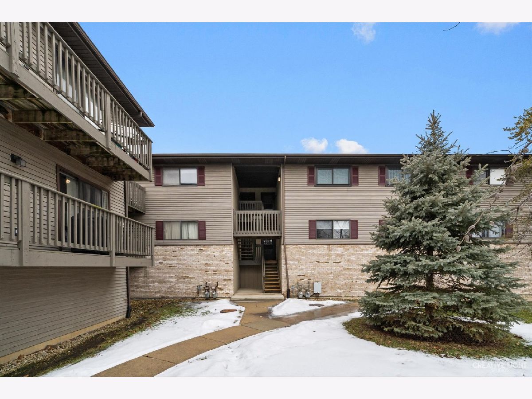
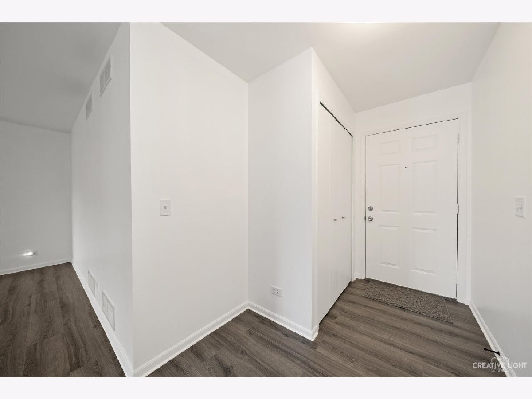
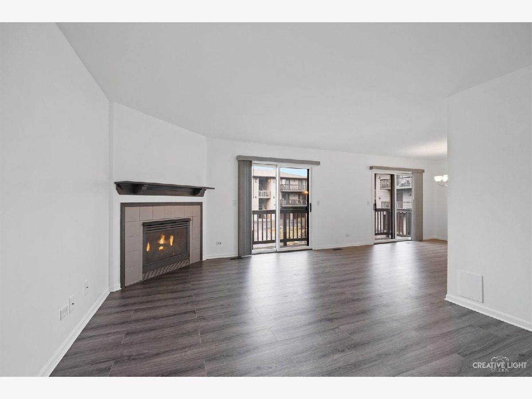
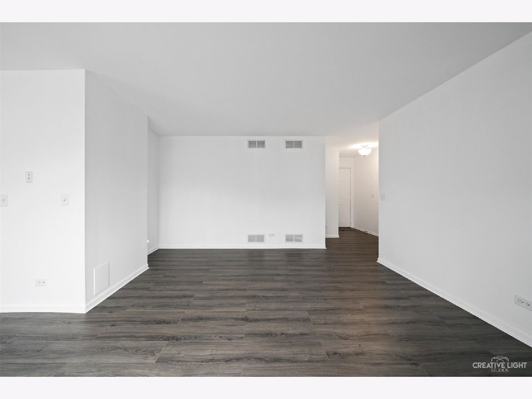
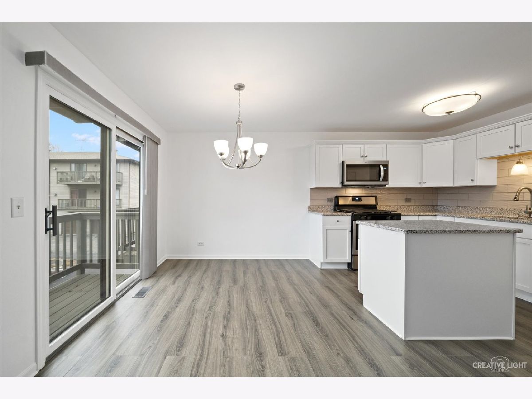
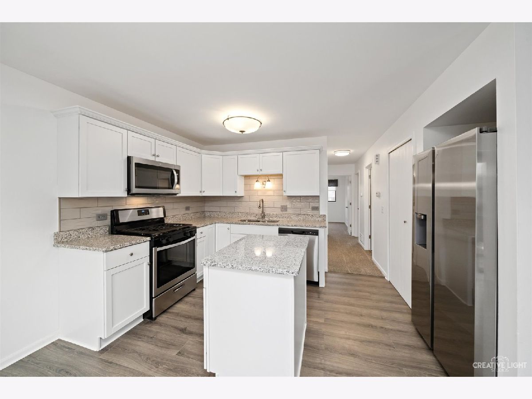
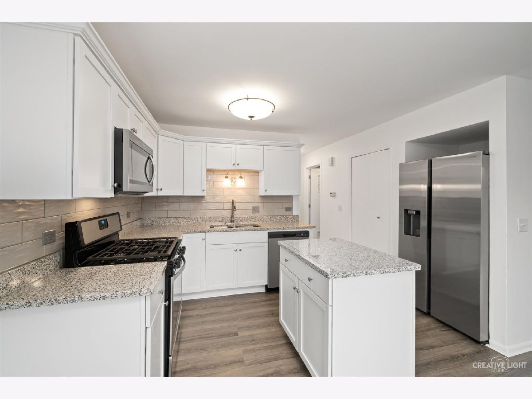
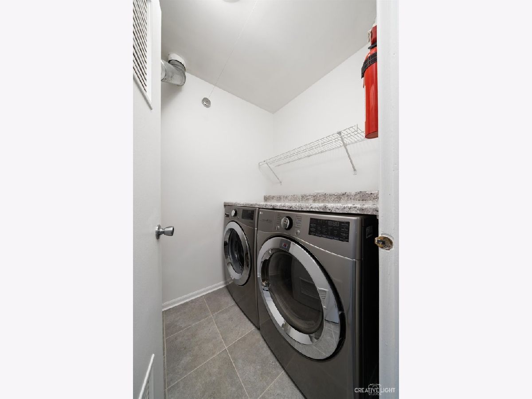
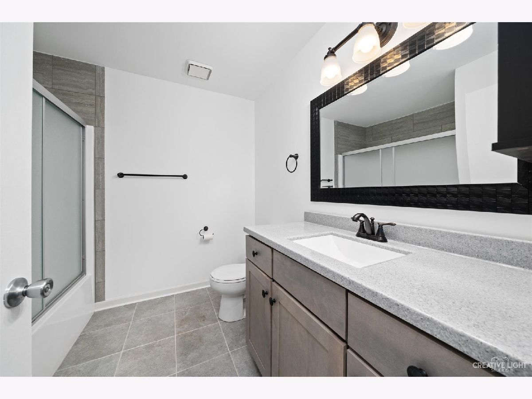
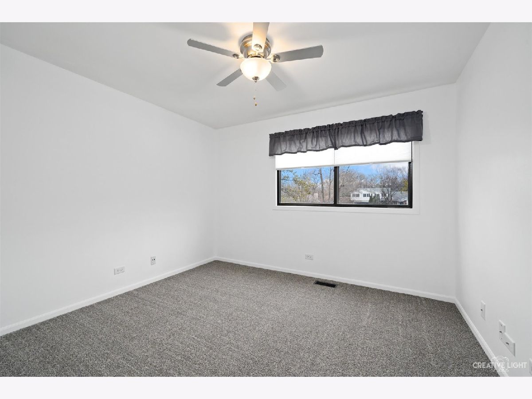
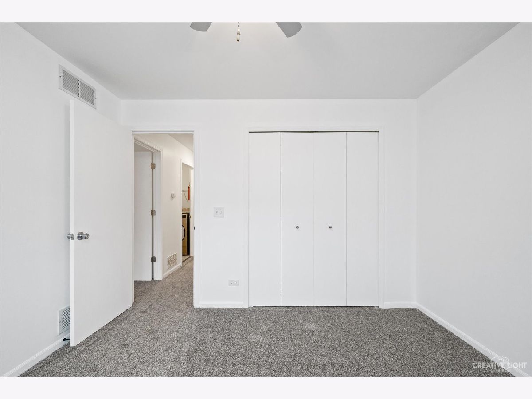
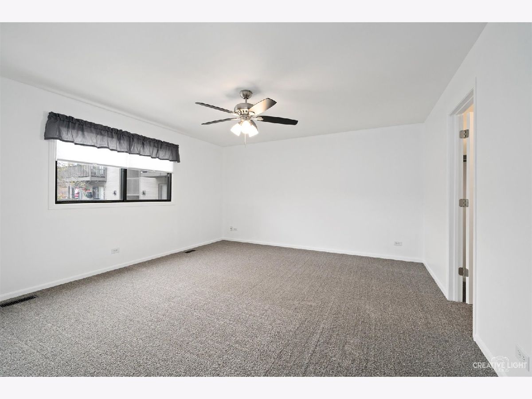
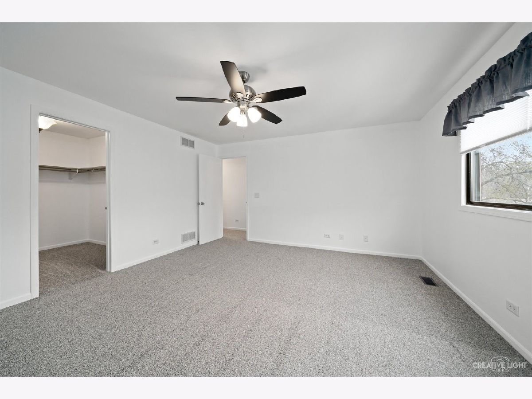
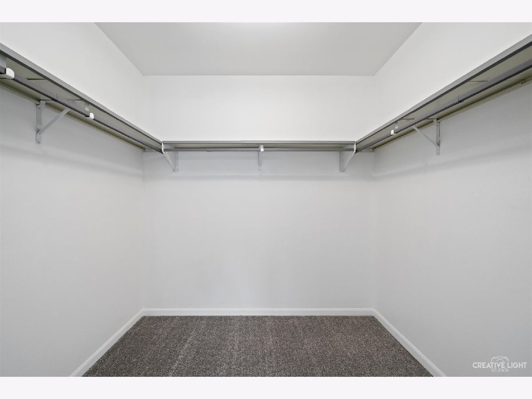
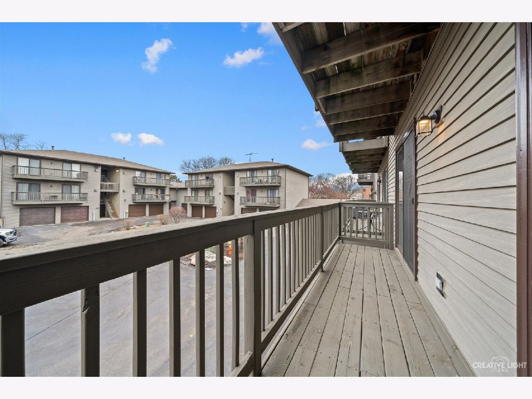
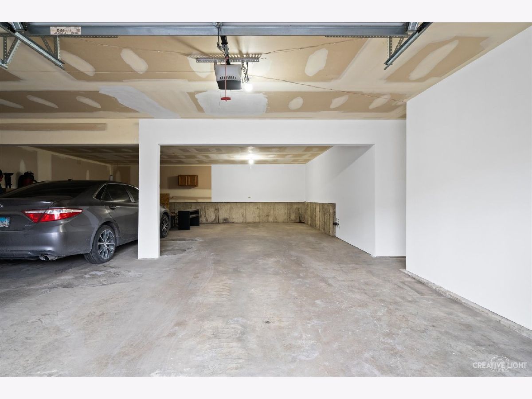
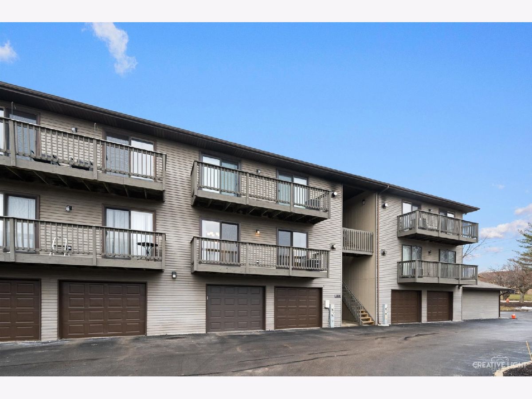
Room Specifics
Total Bedrooms: 2
Bedrooms Above Ground: 2
Bedrooms Below Ground: 0
Dimensions: —
Floor Type: —
Full Bathrooms: 1
Bathroom Amenities: —
Bathroom in Basement: 0
Rooms: —
Basement Description: None
Other Specifics
| 2 | |
| — | |
| Asphalt | |
| — | |
| — | |
| COMMON | |
| — | |
| — | |
| — | |
| — | |
| Not in DB | |
| — | |
| — | |
| — | |
| — |
Tax History
| Year | Property Taxes |
|---|---|
| 2022 | $3,188 |
Contact Agent
Nearby Similar Homes
Nearby Sold Comparables
Contact Agent
Listing Provided By
RE/MAX Horizon


