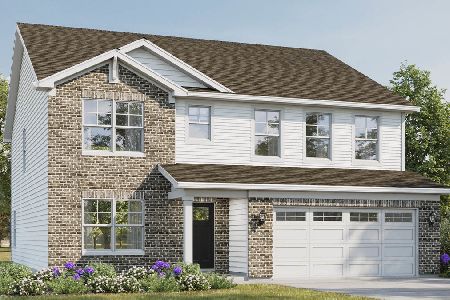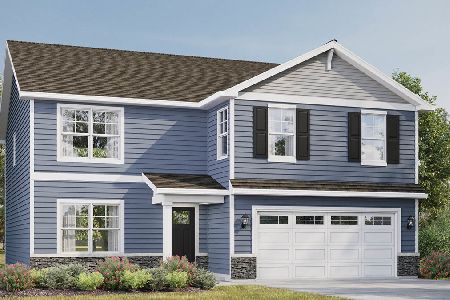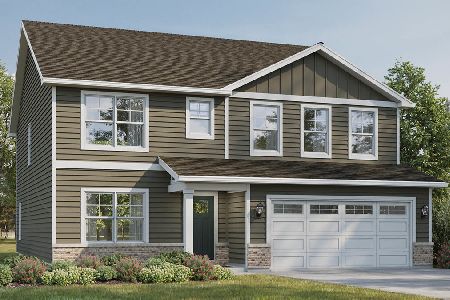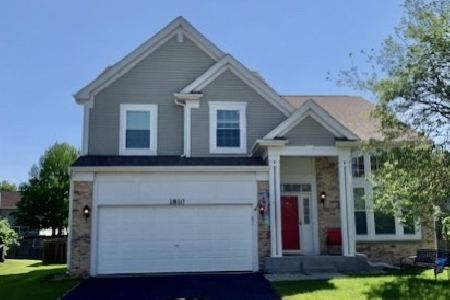1810 Hobson Lane, Aurora, Illinois 60503
$222,000
|
Sold
|
|
| Status: | Closed |
| Sqft: | 2,237 |
| Cost/Sqft: | $103 |
| Beds: | 3 |
| Baths: | 3 |
| Year Built: | 1999 |
| Property Taxes: | $8,591 |
| Days On Market: | 4200 |
| Lot Size: | 0,00 |
Description
Meticulously cared for...home with grand entrance. Two story living and dining room with grand staircase to three bedrooms upstairs with large open loft. Cathedral ceiling master with luxury bath. Home remodeled in last two years. New bathroom fixtures, entirely new kitchen with granite, stainless steel appliances and new cabinets. All new tile floors and carpet thru-out. Basement is finished! Huge fenced yard.
Property Specifics
| Single Family | |
| — | |
| — | |
| 1999 | |
| Full | |
| — | |
| No | |
| — |
| Will | |
| — | |
| 227 / Annual | |
| Insurance,Snow Removal | |
| Public | |
| Public Sewer | |
| 08715108 | |
| 0701061020120000 |
Nearby Schools
| NAME: | DISTRICT: | DISTANCE: | |
|---|---|---|---|
|
High School
Oswego High School |
308 | Not in DB | |
Property History
| DATE: | EVENT: | PRICE: | SOURCE: |
|---|---|---|---|
| 5 Jun, 2012 | Sold | $154,199 | MRED MLS |
| 7 May, 2012 | Under contract | $162,900 | MRED MLS |
| — | Last price change | $172,000 | MRED MLS |
| 21 Feb, 2012 | Listed for sale | $172,000 | MRED MLS |
| 10 Nov, 2014 | Sold | $222,000 | MRED MLS |
| 28 Sep, 2014 | Under contract | $229,900 | MRED MLS |
| — | Last price change | $239,900 | MRED MLS |
| 29 Aug, 2014 | Listed for sale | $239,900 | MRED MLS |
| 27 Nov, 2020 | Sold | $285,000 | MRED MLS |
| 20 Aug, 2020 | Under contract | $285,000 | MRED MLS |
| 17 Aug, 2020 | Listed for sale | $285,000 | MRED MLS |
| 4 May, 2023 | Sold | $405,000 | MRED MLS |
| 24 Mar, 2023 | Under contract | $375,000 | MRED MLS |
| 21 Mar, 2023 | Listed for sale | $375,000 | MRED MLS |
Room Specifics
Total Bedrooms: 3
Bedrooms Above Ground: 3
Bedrooms Below Ground: 0
Dimensions: —
Floor Type: Carpet
Dimensions: —
Floor Type: Carpet
Full Bathrooms: 3
Bathroom Amenities: —
Bathroom in Basement: 0
Rooms: Eating Area,Foyer,Loft
Basement Description: Finished
Other Specifics
| 2 | |
| Concrete Perimeter | |
| — | |
| — | |
| — | |
| 46X146X18X93X119 | |
| — | |
| Full | |
| Vaulted/Cathedral Ceilings, Skylight(s), First Floor Laundry | |
| — | |
| Not in DB | |
| — | |
| — | |
| — | |
| — |
Tax History
| Year | Property Taxes |
|---|---|
| 2012 | $8,323 |
| 2014 | $8,591 |
| 2020 | $8,263 |
| 2023 | $9,660 |
Contact Agent
Nearby Similar Homes
Nearby Sold Comparables
Contact Agent
Listing Provided By
Barvian Realty LLC











