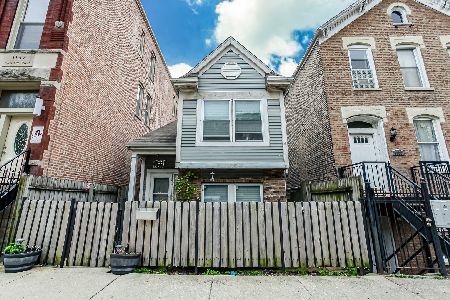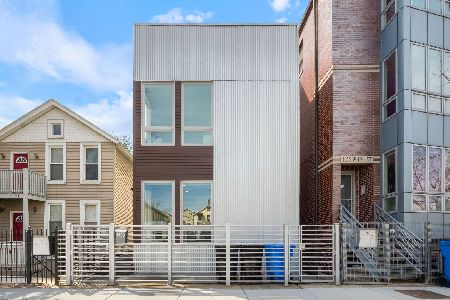1810 May Street, Lower West Side, Chicago, Illinois 60608
$275,000
|
Sold
|
|
| Status: | Closed |
| Sqft: | 1,056 |
| Cost/Sqft: | $244 |
| Beds: | 3 |
| Baths: | 1 |
| Year Built: | 1880 |
| Property Taxes: | $2,734 |
| Days On Market: | 2260 |
| Lot Size: | 0,06 |
Description
Here's the sweat equity/knock down opportunity you've been waiting for. Hot, hot Pilsen (think Bucktown, Wicker Park or Logan Square a few years back). Superb location, just off 18th Street around the corner from tons of great restaurants, galleries and Craft Breweries. Estate owned property and a complete gut rehab or knockdown being conveyed "As-Is". Home has been unoccupied for a number of years PER THE SELLERS DIRECTION HOME CANNOT BE SHOWN UNTIL CASH ONLY OFFER IS ACCEPTED Nice lot with solid brick 2 car garage on alley. Zoned RT-4 - Residential and Multi-Family. BUILDING SQUARE FOOTAGE 1,056 LAND SQUARE FOOTAGE 2,500 also listed under vacant property
Property Specifics
| Single Family | |
| — | |
| Bungalow | |
| 1880 | |
| Full | |
| — | |
| No | |
| 0.06 |
| Cook | |
| Pilsen | |
| — / Not Applicable | |
| None | |
| Lake Michigan | |
| Public Sewer | |
| 10545846 | |
| 17204070330000 |
Property History
| DATE: | EVENT: | PRICE: | SOURCE: |
|---|---|---|---|
| 15 Nov, 2019 | Sold | $275,000 | MRED MLS |
| 16 Oct, 2019 | Under contract | $258,000 | MRED MLS |
| 10 Oct, 2019 | Listed for sale | $258,000 | MRED MLS |
Room Specifics
Total Bedrooms: 3
Bedrooms Above Ground: 3
Bedrooms Below Ground: 0
Dimensions: —
Floor Type: —
Dimensions: —
Floor Type: —
Full Bathrooms: 1
Bathroom Amenities: —
Bathroom in Basement: 0
Rooms: No additional rooms
Basement Description: Unfinished
Other Specifics
| 2 | |
| Concrete Perimeter | |
| Off Alley | |
| — | |
| — | |
| 25 X 100 | |
| — | |
| None | |
| — | |
| — | |
| Not in DB | |
| Sidewalks, Street Lights, Street Paved | |
| — | |
| — | |
| — |
Tax History
| Year | Property Taxes |
|---|---|
| 2019 | $2,734 |
Contact Agent
Nearby Sold Comparables
Contact Agent
Listing Provided By
john greene, Realtor









