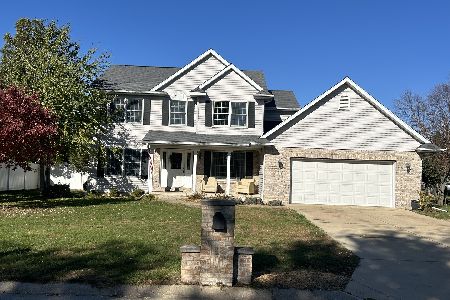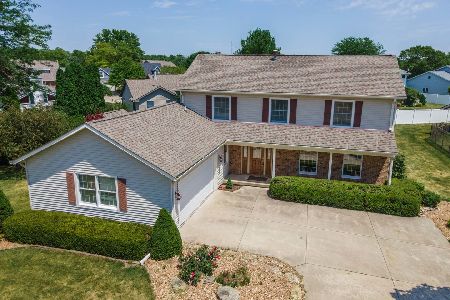1810 Meadowlark Drive, Pontiac, Illinois 61764
$250,000
|
Sold
|
|
| Status: | Closed |
| Sqft: | 3,542 |
| Cost/Sqft: | $78 |
| Beds: | 4 |
| Baths: | 5 |
| Year Built: | 1990 |
| Property Taxes: | $8,587 |
| Days On Market: | 2796 |
| Lot Size: | 0,36 |
Description
Outstanding English Tudor Home in Desirable Fairway View Sub! This Custom Built, Golf Course Neighborhood Property Sits on a .36 Acre Lot & Offers 4 BR's, 5 Total BA (3 Full, 2 Half), Formal LR & DR, Spacious Kitchen, FR, & Main Floor Laundry/Office. The White-Washed Taupe Brick, Stucco & Rough-Sawn Cedar Exterior & Prof. Landscaping Provide Incredible Curb Appeal. Main Floor LR/DR & FR Have Wood Burning, Gas Starter Fireplaces. Bright Kitchen w/Dining Area Features Bamboo Flooring, White Cabinetry, Island, & Planning Desk. Main Floor Laundry Room Offers Ample Storage Space, Chute from 2nd Floor, & Built-In Desk. Finished Partial Basement Offers Large FR, Wet Bar/Rec Area, Full BA, & Storage. Master Suite has His/Her Closets, & Bright Bath w/Dbl. Vanity, Whirlpool Tub & Separate Shower. 3 Additional 2nd Floor BR's Share an Updated Jack & Jill Bath. 3-Car Att. Gar. w/Workbench & Storage Above. Bi-Level Deck Makes Summer Entertaining Easy w/Built-In Seating & Serving Counters!
Property Specifics
| Single Family | |
| — | |
| Tudor | |
| 1990 | |
| Partial | |
| — | |
| No | |
| 0.36 |
| Livingston | |
| — | |
| 0 / Not Applicable | |
| None | |
| Public | |
| Public Sewer | |
| 10282539 | |
| 151520227004 |
Nearby Schools
| NAME: | DISTRICT: | DISTANCE: | |
|---|---|---|---|
|
Middle School
Pontiac Junior High School |
429 | Not in DB | |
|
High School
Pontiac High School |
90 | Not in DB | |
Property History
| DATE: | EVENT: | PRICE: | SOURCE: |
|---|---|---|---|
| 15 Oct, 2018 | Sold | $250,000 | MRED MLS |
| 18 Sep, 2018 | Under contract | $274,900 | MRED MLS |
| 25 May, 2018 | Listed for sale | $284,900 | MRED MLS |
Room Specifics
Total Bedrooms: 4
Bedrooms Above Ground: 4
Bedrooms Below Ground: 0
Dimensions: —
Floor Type: Carpet
Dimensions: —
Floor Type: Carpet
Dimensions: —
Floor Type: Carpet
Full Bathrooms: 5
Bathroom Amenities: Whirlpool
Bathroom in Basement: 1
Rooms: Recreation Room
Basement Description: Crawl,Finished
Other Specifics
| 3 | |
| — | |
| Concrete | |
| Deck | |
| Mature Trees,Landscaped | |
| 194.16X80X73.46X138. | |
| — | |
| Full | |
| Bar-Wet, Hardwood Floors | |
| Cooktop, Dryer, Dishwasher, Washer, Disposal, Microwave, Refrigerator, Double Oven | |
| Not in DB | |
| — | |
| — | |
| — | |
| Gas Starter |
Tax History
| Year | Property Taxes |
|---|---|
| 2018 | $8,587 |
Contact Agent
Nearby Similar Homes
Nearby Sold Comparables
Contact Agent
Listing Provided By
RE Dynamics





