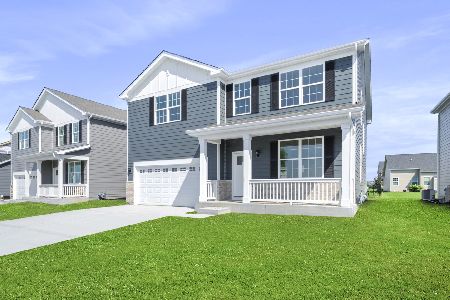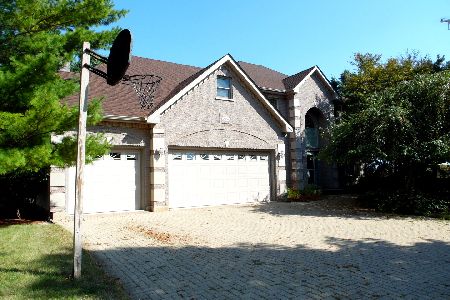1810 Moran Drive, Shorewood, Illinois 60404
$275,000
|
Sold
|
|
| Status: | Closed |
| Sqft: | 1,825 |
| Cost/Sqft: | $151 |
| Beds: | 3 |
| Baths: | 2 |
| Year Built: | 2019 |
| Property Taxes: | $0 |
| Days On Market: | 2354 |
| Lot Size: | 0,00 |
Description
NEW CONSTRUCTION HOME READY NOW! Impeccable 1,825 square-foot, single-family ranch home in Shorewood! Located at Shorewood Towne Center, this captivating new single-family ranch home in Shorewood boasts 3 bedrooms and 2 bathrooms. Luxurious open-concept kitchen features a large island, quartz countertops, with additional storage space, and designer white cabinets with crown molding- plus stainless steel appliances! Master suite includes ceiling fan rough-in with two walk-in closets. Deluxe master bathroom with ceramic tile, and convenient double bowl vanity. This new single-family ranch home for sale in Shorewood includes a fully sodded front yard with professional landscaping. It won't last long! Ask about the Smart Home features!
Property Specifics
| Single Family | |
| — | |
| — | |
| 2019 | |
| Partial | |
| SUMMERLIN | |
| No | |
| — |
| Will | |
| Towne Center | |
| 177 / Annual | |
| Insurance | |
| Public | |
| Public Sewer | |
| 10479850 | |
| 0608300009000000 |
Nearby Schools
| NAME: | DISTRICT: | DISTANCE: | |
|---|---|---|---|
|
Grade School
Walnut Trails |
201 | — | |
|
Middle School
Minooka Intermediate School |
201 | Not in DB | |
|
High School
Minooka Community High School |
111 | Not in DB | |
|
Alternate Junior High School
Minooka Junior High School |
— | Not in DB | |
Property History
| DATE: | EVENT: | PRICE: | SOURCE: |
|---|---|---|---|
| 13 Nov, 2019 | Sold | $275,000 | MRED MLS |
| 13 Oct, 2019 | Under contract | $275,000 | MRED MLS |
| — | Last price change | $277,500 | MRED MLS |
| 8 Aug, 2019 | Listed for sale | $284,990 | MRED MLS |
Room Specifics
Total Bedrooms: 3
Bedrooms Above Ground: 3
Bedrooms Below Ground: 0
Dimensions: —
Floor Type: —
Dimensions: —
Floor Type: —
Full Bathrooms: 2
Bathroom Amenities: —
Bathroom in Basement: 0
Rooms: Great Room
Basement Description: Unfinished
Other Specifics
| 2 | |
| Concrete Perimeter | |
| Concrete | |
| — | |
| — | |
| 80 X 135 | |
| — | |
| Full | |
| Wood Laminate Floors, Walk-In Closet(s) | |
| Range, Microwave, Dishwasher, Stainless Steel Appliance(s) | |
| Not in DB | |
| — | |
| — | |
| — | |
| — |
Tax History
| Year | Property Taxes |
|---|
Contact Agent
Nearby Similar Homes
Nearby Sold Comparables
Contact Agent
Listing Provided By
Daynae Gaudio





