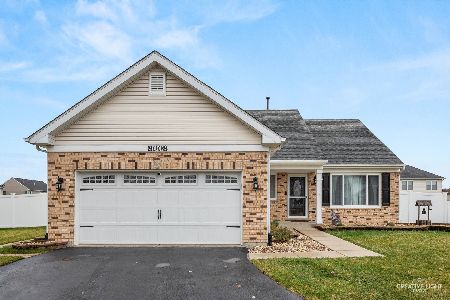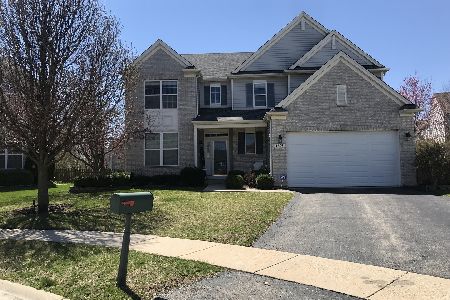1810 Oleander Drive, Plainfield, Illinois 60586
$345,000
|
Sold
|
|
| Status: | Closed |
| Sqft: | 2,500 |
| Cost/Sqft: | $138 |
| Beds: | 4 |
| Baths: | 3 |
| Year Built: | 2005 |
| Property Taxes: | $6,999 |
| Days On Market: | 1491 |
| Lot Size: | 0,00 |
Description
Located in Plainfield School District! Elementary school with-in the subdivision. Freshly painted and new carpeting. Four bedrooms, 2 1/2 baths, plus a loft and sun room! Formal living room and dining rooms make for great entertaining area. Kitchen with an abundance of cabinets and walk-in Pantry. Kitchen is adjacent to family room and sun room for a wonderful open floor plan. Second floor features four bedrooms and a loft. Primary bedroom with vaulted ceiling features a huge walk-in closet and luxury master bath with double sink vanity, soaking tub and separate shower. Main floor laundry. Full basement and attached two car garage. Pool and clubhouse community!
Property Specifics
| Single Family | |
| — | |
| — | |
| 2005 | |
| — | |
| — | |
| No | |
| — |
| Kendall | |
| Clublands | |
| 60 / Monthly | |
| — | |
| — | |
| — | |
| 11291976 | |
| 0636312015 |
Property History
| DATE: | EVENT: | PRICE: | SOURCE: |
|---|---|---|---|
| 1 Feb, 2022 | Sold | $345,000 | MRED MLS |
| 21 Dec, 2021 | Under contract | $344,900 | MRED MLS |
| 20 Dec, 2021 | Listed for sale | $344,900 | MRED MLS |
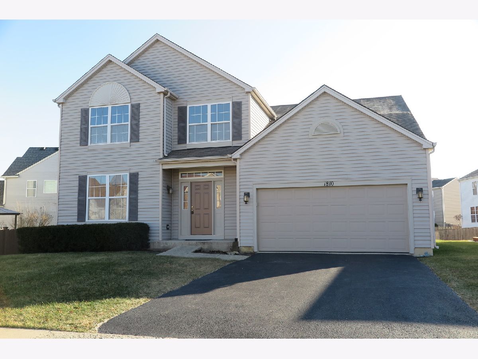
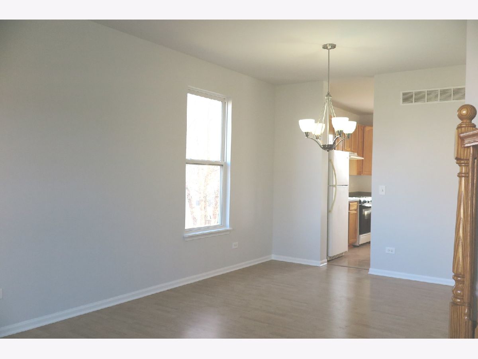
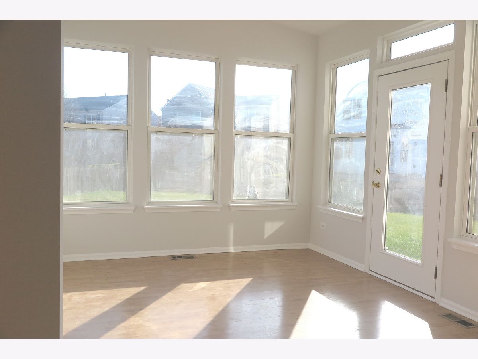
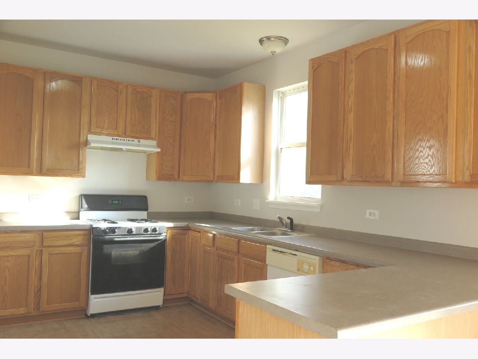
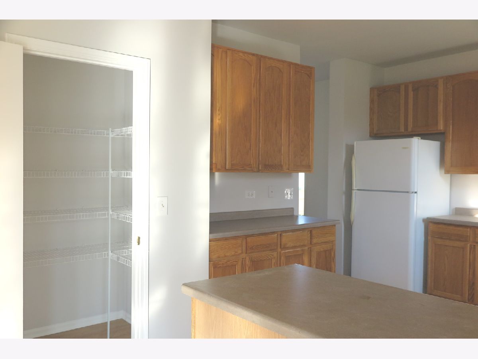
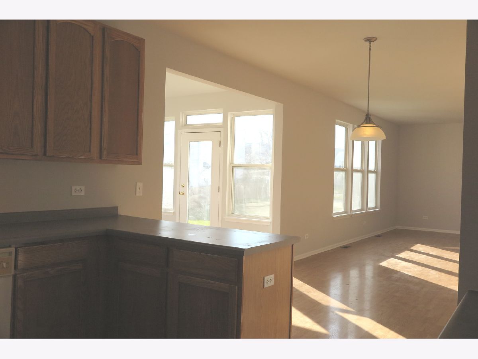
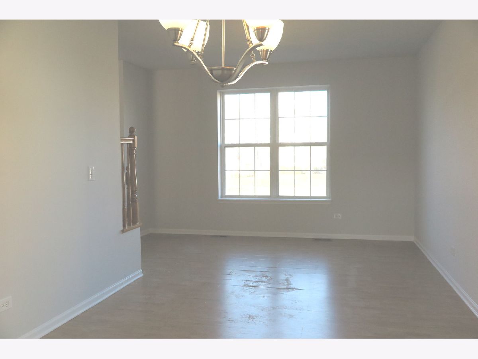
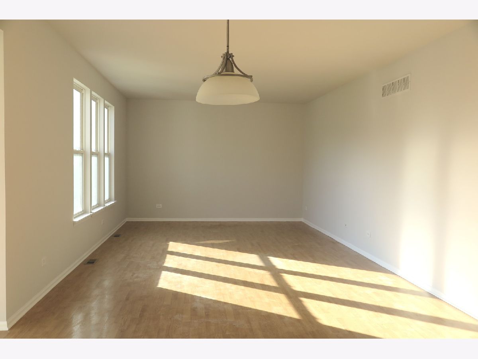
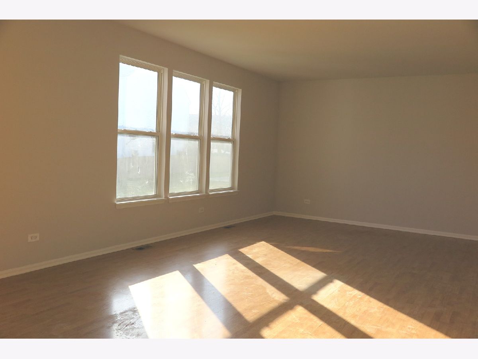
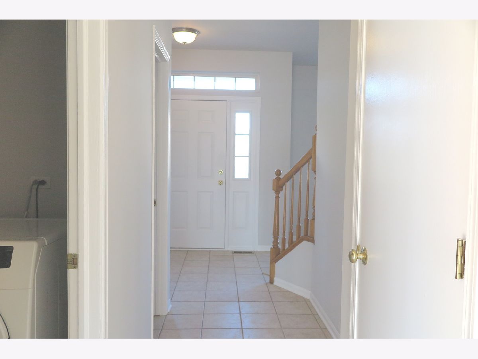
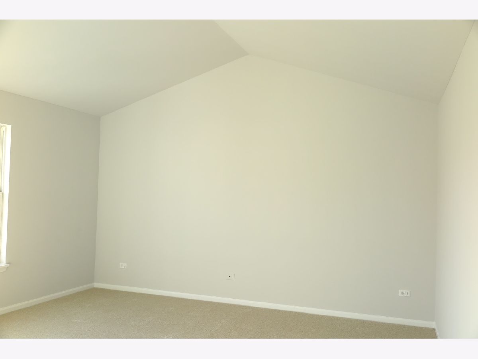
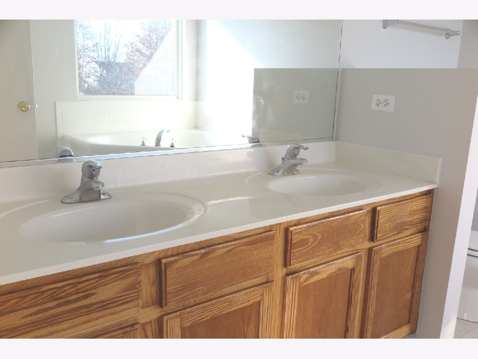
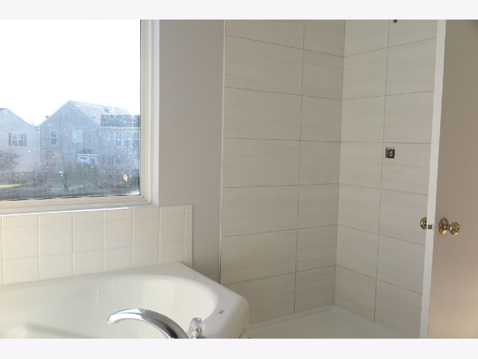
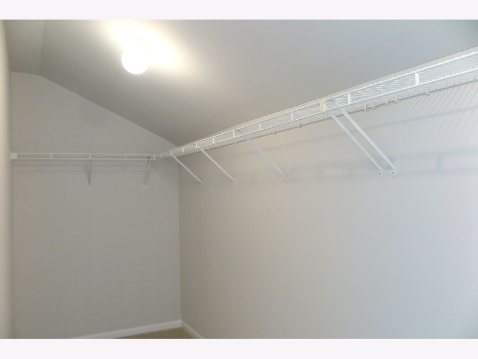
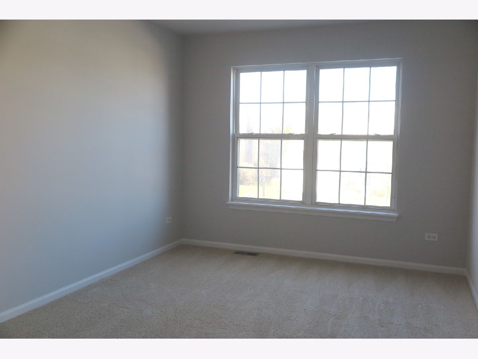
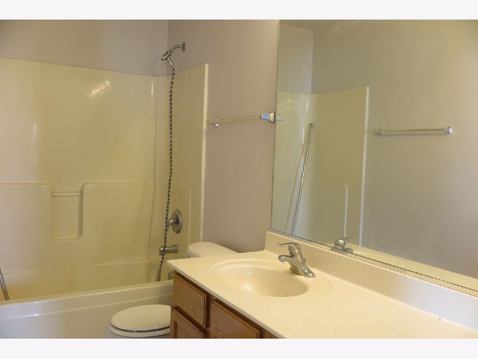
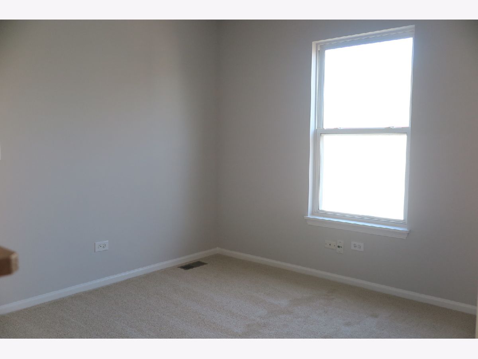
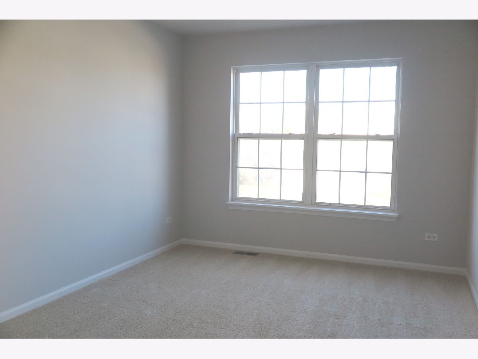
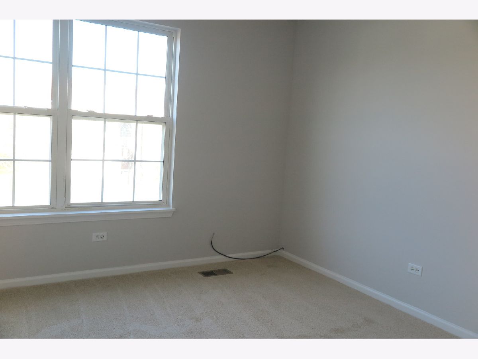
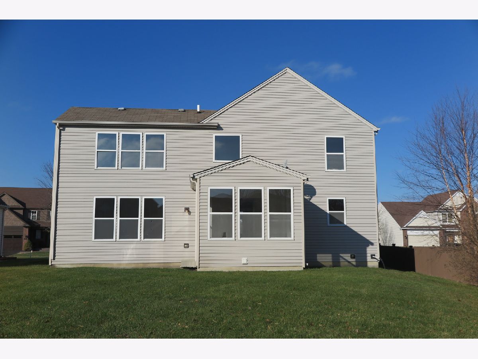
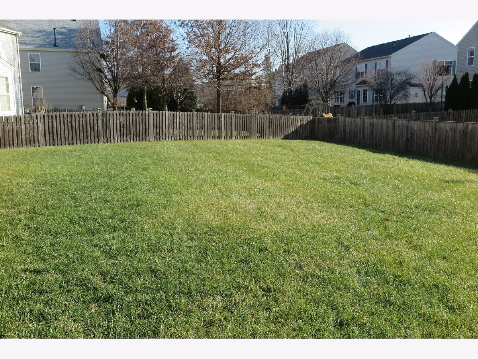
Room Specifics
Total Bedrooms: 4
Bedrooms Above Ground: 4
Bedrooms Below Ground: 0
Dimensions: —
Floor Type: —
Dimensions: —
Floor Type: —
Dimensions: —
Floor Type: —
Full Bathrooms: 3
Bathroom Amenities: Separate Shower,Double Sink,Soaking Tub
Bathroom in Basement: 0
Rooms: —
Basement Description: Unfinished
Other Specifics
| 2 | |
| — | |
| — | |
| — | |
| — | |
| 65X110X50X81X75 | |
| — | |
| — | |
| — | |
| — | |
| Not in DB | |
| — | |
| — | |
| — | |
| — |
Tax History
| Year | Property Taxes |
|---|---|
| 2022 | $6,999 |
Contact Agent
Nearby Similar Homes
Nearby Sold Comparables
Contact Agent
Listing Provided By
Coldwell Banker Real Estate Group






