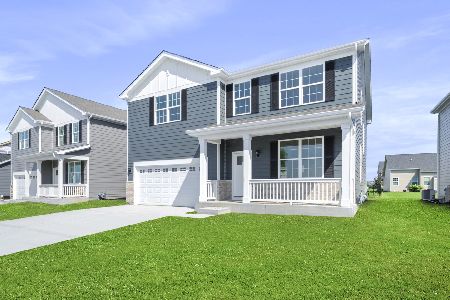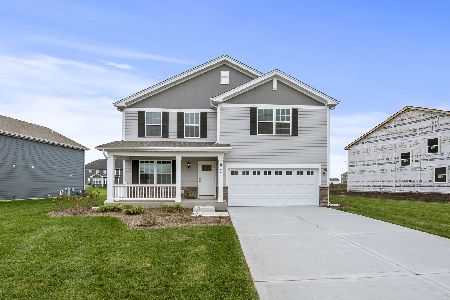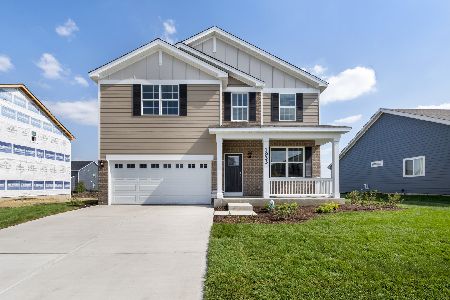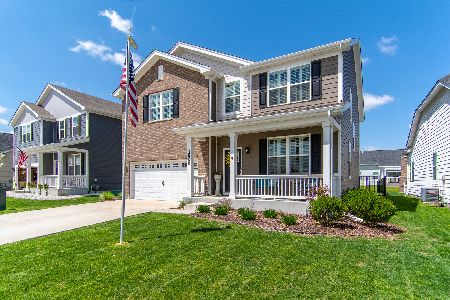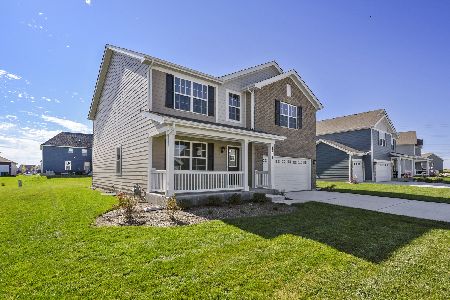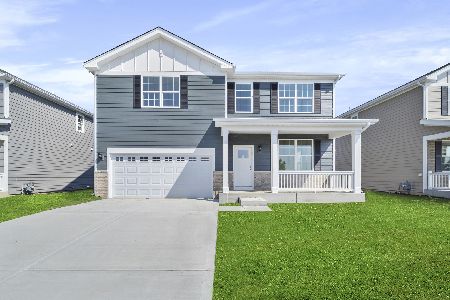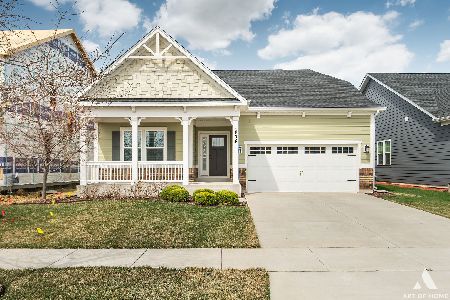1810 Peyton Terrace, Shorewood, Illinois 60404
$364,900
|
Sold
|
|
| Status: | Closed |
| Sqft: | 2,108 |
| Cost/Sqft: | $173 |
| Beds: | 3 |
| Baths: | 3 |
| Year Built: | 2015 |
| Property Taxes: | $0 |
| Days On Market: | 1636 |
| Lot Size: | 0,16 |
Description
Why wait to build, you can move right in to this gorgeous ranch in desirable Shorewood Towne Center! This exquisite home is loaded with upgrades and has a full beautifully finished basement to top it off!!. Soaring ceilings, an open floor plan and neutral colors add to this homes appeal. The master bedroom is a relaxing haven with an inviting sitting area. The kitchen is a beautiful open space ideal for entertaining! Huge recreation room in the basement allows for countless activities, and the spa-like bathroom entices you to just relax after a long day! Outdoors you can sit on the new stamped concrete patio and unwind. Ideal location close to shopping, restaurants, highway access etc. Come view this rare opportunity for a Towne Center ranch home and make it your new home!!!
Property Specifics
| Single Family | |
| — | |
| Ranch | |
| 2015 | |
| Full | |
| — | |
| No | |
| 0.16 |
| Will | |
| Towne Center | |
| 180 / Annual | |
| Other | |
| Public | |
| Public Sewer | |
| 11156112 | |
| 0506083080390000 |
Nearby Schools
| NAME: | DISTRICT: | DISTANCE: | |
|---|---|---|---|
|
High School
Minooka Community High School |
111 | Not in DB | |
Property History
| DATE: | EVENT: | PRICE: | SOURCE: |
|---|---|---|---|
| 23 Sep, 2021 | Sold | $364,900 | MRED MLS |
| 5 Aug, 2021 | Under contract | $364,900 | MRED MLS |
| 28 Jul, 2021 | Listed for sale | $364,900 | MRED MLS |
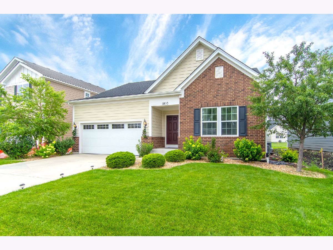
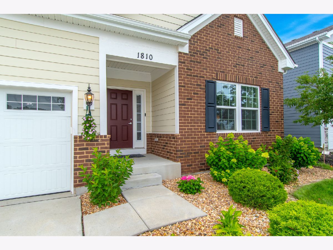
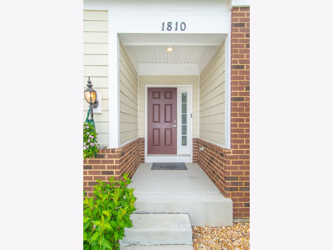
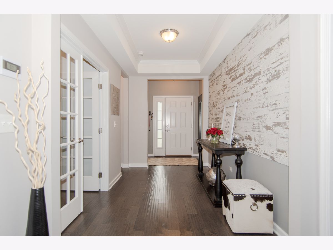
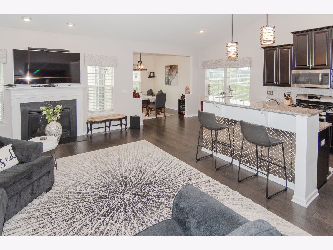
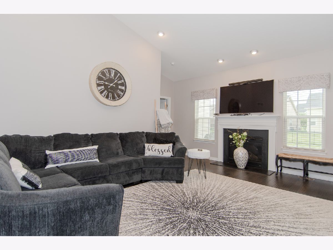
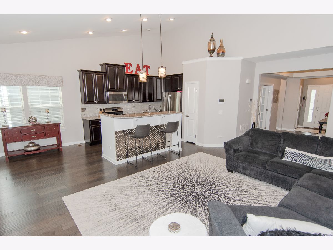
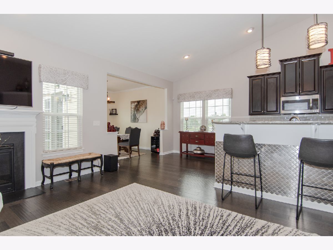
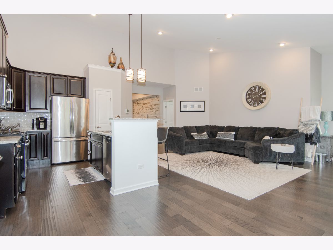
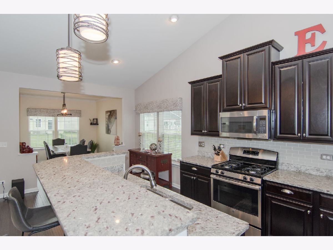
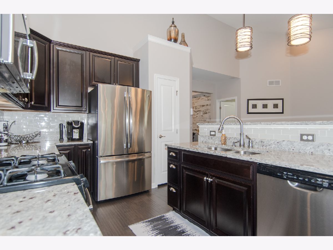
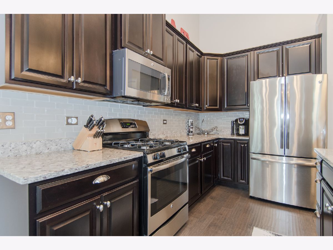
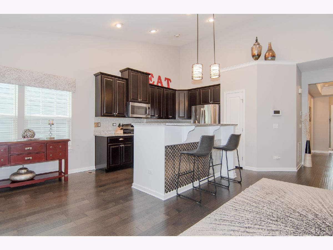
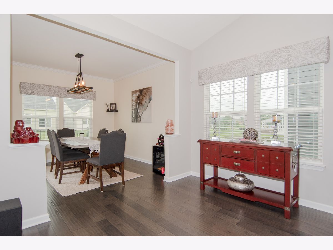
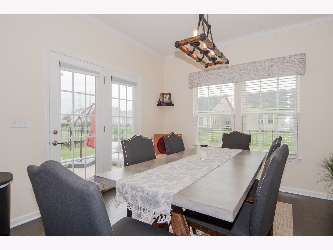
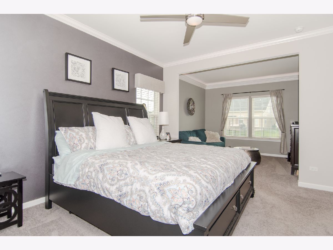
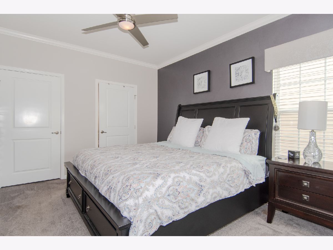
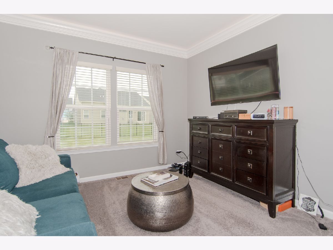
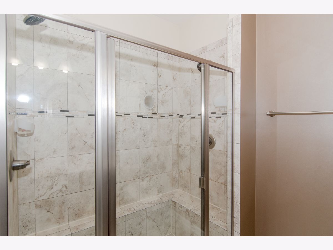
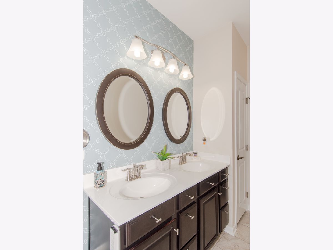
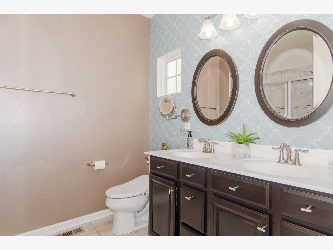
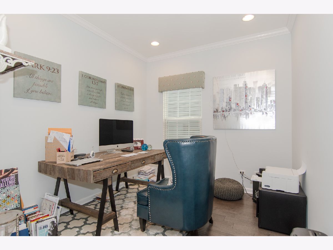
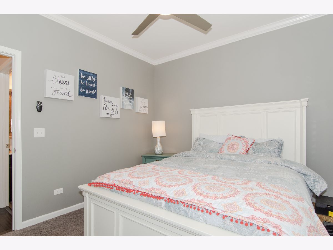
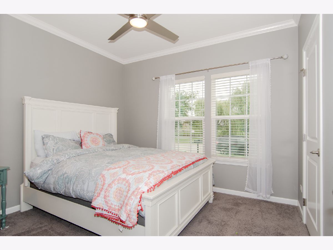
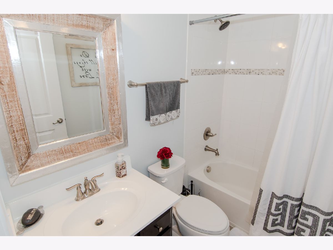
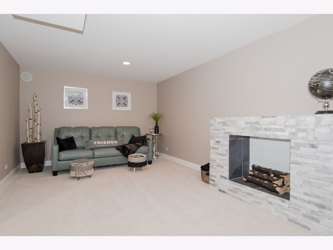
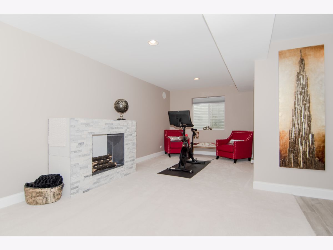
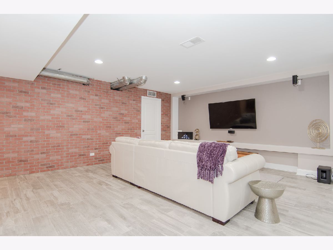
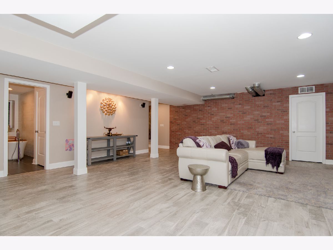
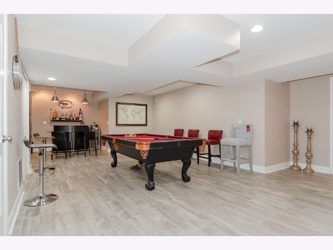
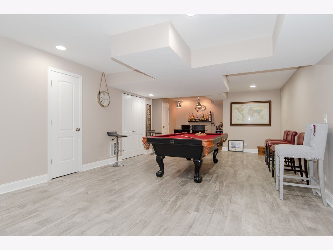
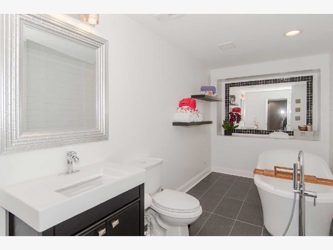
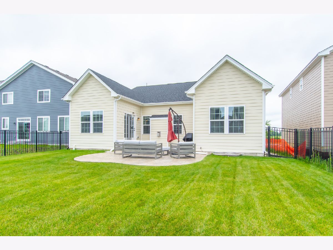
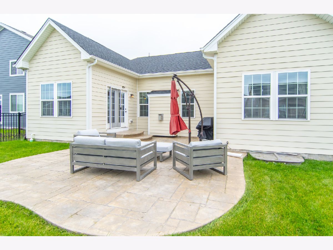
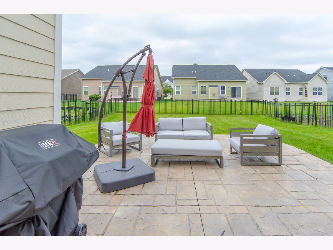
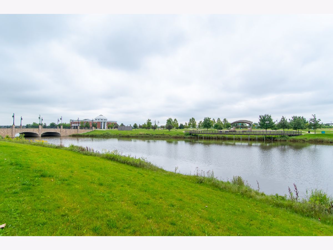
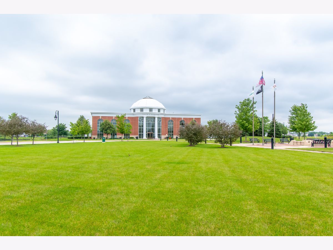
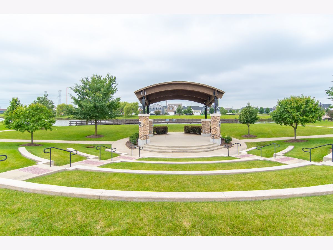
Room Specifics
Total Bedrooms: 3
Bedrooms Above Ground: 3
Bedrooms Below Ground: 0
Dimensions: —
Floor Type: Carpet
Dimensions: —
Floor Type: Carpet
Full Bathrooms: 3
Bathroom Amenities: Double Sink,Soaking Tub
Bathroom in Basement: 1
Rooms: Family Room,Foyer,Recreation Room
Basement Description: Finished
Other Specifics
| 2 | |
| Concrete Perimeter | |
| — | |
| Patio, Stamped Concrete Patio | |
| — | |
| 55.26 X 135 X 48.35 X 135 | |
| — | |
| Full | |
| Vaulted/Cathedral Ceilings, First Floor Bedroom, First Floor Laundry, First Floor Full Bath, Walk-In Closet(s), Ceiling - 9 Foot, Open Floorplan, Granite Counters | |
| Range, Microwave, Dishwasher, Refrigerator | |
| Not in DB | |
| Lake, Curbs, Sidewalks, Street Lights, Street Paved | |
| — | |
| — | |
| Gas Log |
Tax History
| Year | Property Taxes |
|---|
Contact Agent
Nearby Sold Comparables
Contact Agent
Listing Provided By
Real People Realty, Inc

