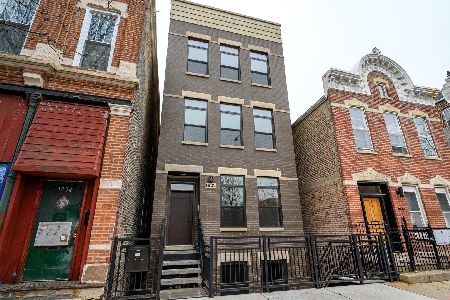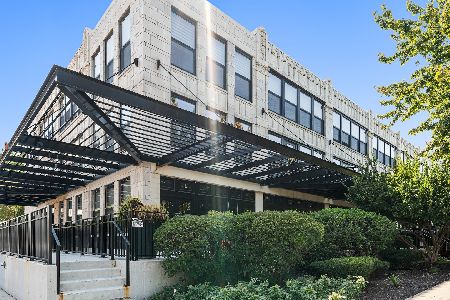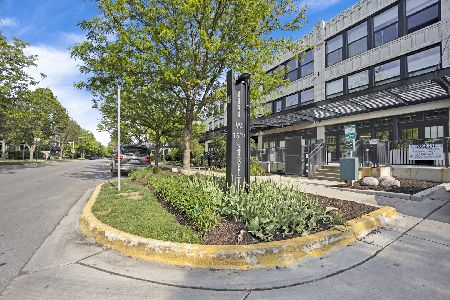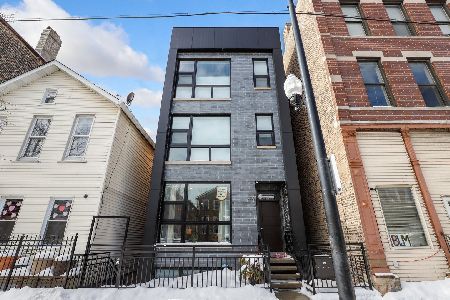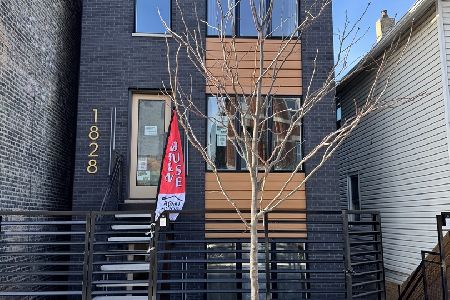1810 Racine Avenue, Lower West Side, Chicago, Illinois 60608
$549,900
|
Sold
|
|
| Status: | Closed |
| Sqft: | 2,700 |
| Cost/Sqft: | $204 |
| Beds: | 4 |
| Baths: | 3 |
| Year Built: | 2018 |
| Property Taxes: | $0 |
| Days On Market: | 2609 |
| Lot Size: | 0,00 |
Description
Massive duplex down in perfect Pilsen location! All masonry new construction by superb builder. Open living plan with wide plank white oak floors throughout main level, high ceilings, & oversized windows. Large stunning mod kitchen with quartz tops and upgraded LG appliances. Master suite features walk-in closet, upscale tile work, large spa-like shower, free standing tub, & double vanity. Huge composite rear deck and vented laundry hook-up in each unit. One garage space + additional walk-in storage room included! Just steps out your door to all cafes, restaurants, and retail Pilsen has to offer. Quick walk to CTA Orange line or Metra to Union Station. *Photos are of similar projects by same builder.
Property Specifics
| Condos/Townhomes | |
| 3 | |
| — | |
| 2018 | |
| Full | |
| — | |
| No | |
| — |
| Cook | |
| — | |
| 150 / Monthly | |
| Water,Insurance,Scavenger | |
| Public | |
| Public Sewer | |
| 10120087 | |
| 17203160250000 |
Nearby Schools
| NAME: | DISTRICT: | DISTANCE: | |
|---|---|---|---|
|
Grade School
Perez Elementary School |
299 | — | |
|
Middle School
Perez Elementary School |
299 | Not in DB | |
|
High School
Juarez High School |
299 | Not in DB | |
Property History
| DATE: | EVENT: | PRICE: | SOURCE: |
|---|---|---|---|
| 1 Feb, 2019 | Sold | $549,900 | MRED MLS |
| 25 Oct, 2018 | Under contract | $549,900 | MRED MLS |
| 23 Oct, 2018 | Listed for sale | $549,900 | MRED MLS |
| 16 Apr, 2021 | Sold | $596,000 | MRED MLS |
| 21 Feb, 2021 | Under contract | $599,900 | MRED MLS |
| 11 Feb, 2021 | Listed for sale | $599,900 | MRED MLS |
Room Specifics
Total Bedrooms: 4
Bedrooms Above Ground: 4
Bedrooms Below Ground: 0
Dimensions: —
Floor Type: Hardwood
Dimensions: —
Floor Type: Carpet
Dimensions: —
Floor Type: Carpet
Full Bathrooms: 3
Bathroom Amenities: Separate Shower,Double Sink,Soaking Tub
Bathroom in Basement: 1
Rooms: Deck
Basement Description: Finished,Exterior Access
Other Specifics
| 1 | |
| Concrete Perimeter | |
| — | |
| Deck | |
| — | |
| 25X125 | |
| — | |
| Full | |
| Hardwood Floors, First Floor Bedroom, First Floor Full Bath, Laundry Hook-Up in Unit, Storage | |
| Range, Microwave, Dishwasher, Refrigerator, Disposal, Stainless Steel Appliance(s) | |
| Not in DB | |
| — | |
| — | |
| Storage | |
| — |
Tax History
| Year | Property Taxes |
|---|---|
| 2021 | $9,746 |
Contact Agent
Nearby Similar Homes
Nearby Sold Comparables
Contact Agent
Listing Provided By
Jameson Sotheby's Intl Realty

